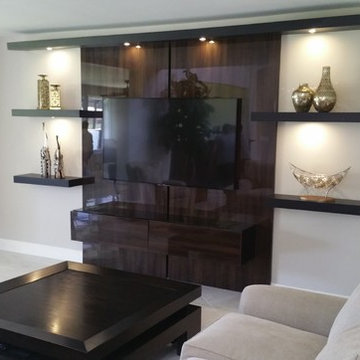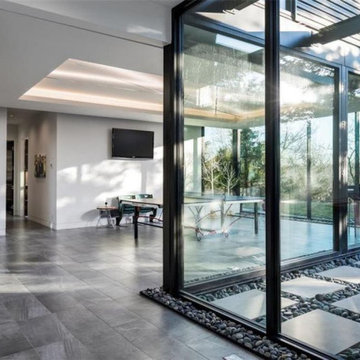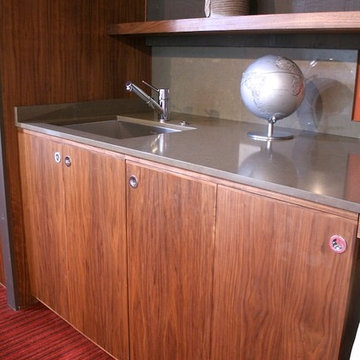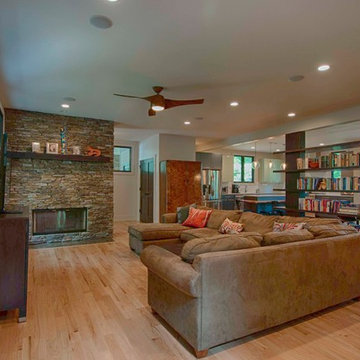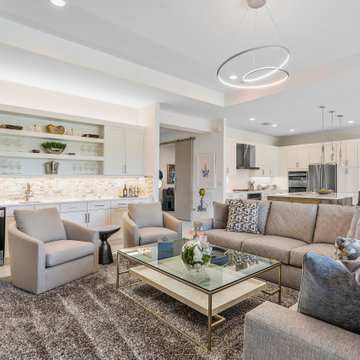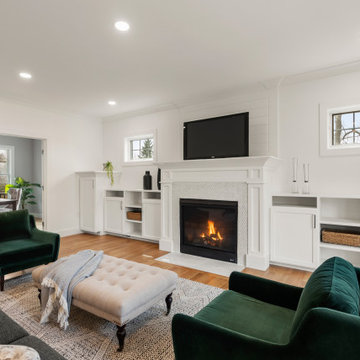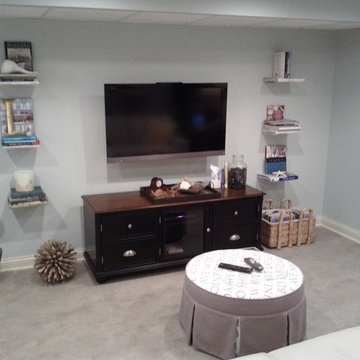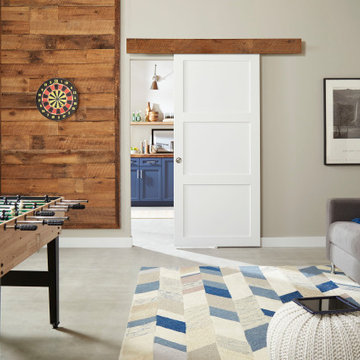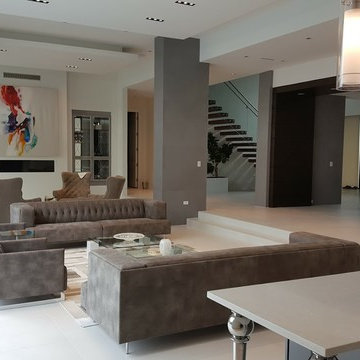Modern Family Room Ideas
Refine by:
Budget
Sort by:Popular Today
161 - 180 of 58,398 photos
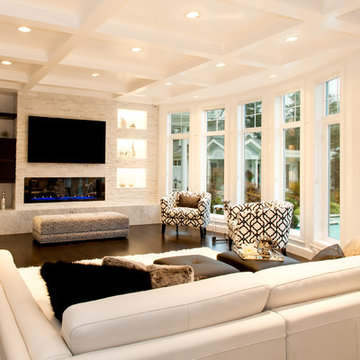
David Cohen
Large minimalist open concept medium tone wood floor family room photo in Seattle with gray walls, a standard fireplace, a stone fireplace and a media wall
Large minimalist open concept medium tone wood floor family room photo in Seattle with gray walls, a standard fireplace, a stone fireplace and a media wall
Find the right local pro for your project

Family room - large modern open concept medium tone wood floor, brown floor, exposed beam and shiplap wall family room idea in Atlanta with gray walls, a standard fireplace, a shiplap fireplace and a wall-mounted tv
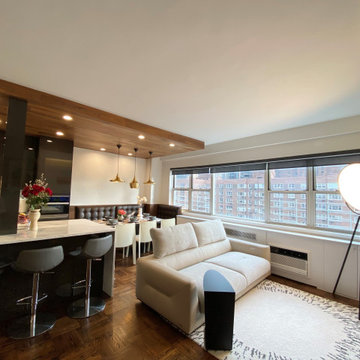
Example of a minimalist open concept dark wood floor and brown floor family room design in Other with white walls and a tv stand
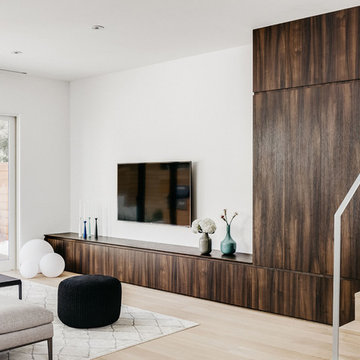
Contractor: CBC General Contractors
Photography: Christopher Stark
Family room - modern family room idea in San Francisco
Family room - modern family room idea in San Francisco
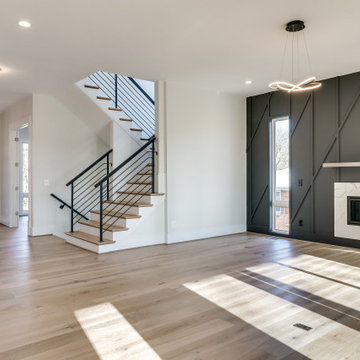
Family Room with unique decorative wall trim.
Mid-sized minimalist open concept wood wall family room photo in DC Metro with a standard fireplace
Mid-sized minimalist open concept wood wall family room photo in DC Metro with a standard fireplace
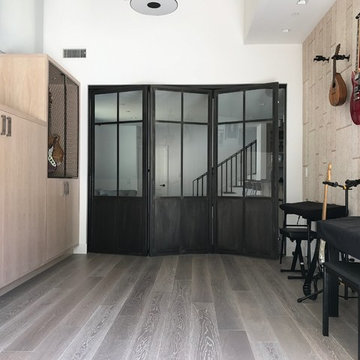
Custom Steel Bi-folding door system in a modern music room. Finished with a darkening patina.
Inspiration for a large modern open concept light wood floor family room remodel in San Diego with a music area, white walls, no tv and no fireplace
Inspiration for a large modern open concept light wood floor family room remodel in San Diego with a music area, white walls, no tv and no fireplace
Reload the page to not see this specific ad anymore
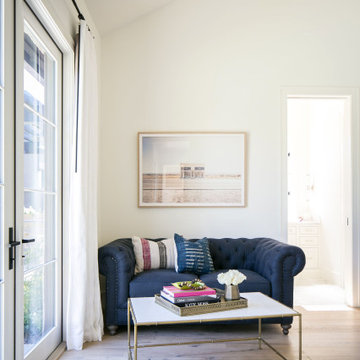
The Alta Vista Hardwood Flooring is a return to vintage European Design. These beautiful classic and refined floors are crafted out of French White Oak, a premier hardwood species that has been used for everything from flooring to shipbuilding over the centuries due to its stability.
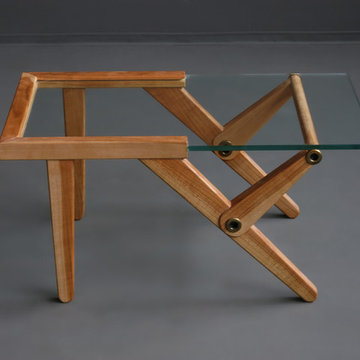
Here is a coffee table comprised of wood, glass, and metal. The complete duality of its character makes this coffee table unusual. The 10mm tempered glass is partially bordered, partially exposed. Dynamically positioned legs.
Width - 18.9 inches (48cm)
Length - 31.5 inches (80cm)
Height - 15.7 inches (40cm)
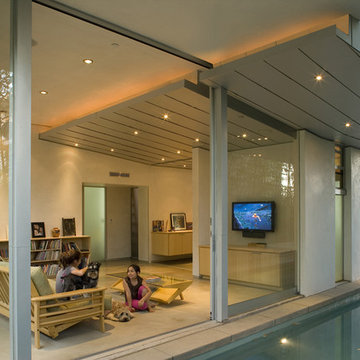
The Panorama House, situated on a sloping hillside in Ocean Park, maximizes panoramic city views with a series of horizontal floor, deck and roof planes that step up the site. Counter-posing these outward looking or extroverted spaces, are shed roof forms that parallel the site’s slope and provide a spatial experience of containment or introversion. Center-stringer stairs bridge across exterior landscaping and run through the house connecting split-level floor and deck planes. Sliding panels, of clear glass along the exterior and translucent glass within the house, moderate these connections. When panels are open, sliding into pockets in walls, the house is completely open to itself and to the outdoor. Passive and active solar systems are integral to the house. The shed roofs provide optimal orientation for both photovoltaic and solar water panels. Decks in turn provide broad overhanging eaves along south, east and west exposures. Hydronic floor heating and natural ventilation further support the sustainability of the house. A systemic logic in the application of finish materials and detailing reinforce the design concepts of the house to create a unified living environment out of a complex set of parts. .
Modern Family Room Ideas
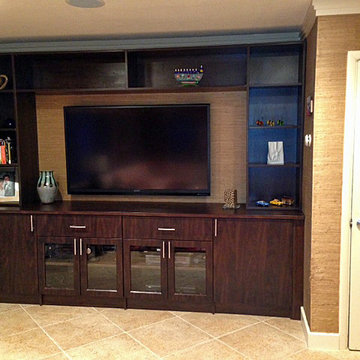
The client wanted a custom entertainment unit that had clean contemporary lines. The wall unit is a chocolate wood grain color with matching countertop. There are two bookshelves connected by a bridge unit. There is backing on the top units. The base cabinets have double glass doors, drawers, and cabinet doors.

Open concept family room, dining room
Family room - mid-sized modern open concept ceramic tile and gray floor family room idea in Las Vegas with gray walls, a standard fireplace, a tile fireplace and a media wall
Family room - mid-sized modern open concept ceramic tile and gray floor family room idea in Las Vegas with gray walls, a standard fireplace, a tile fireplace and a media wall
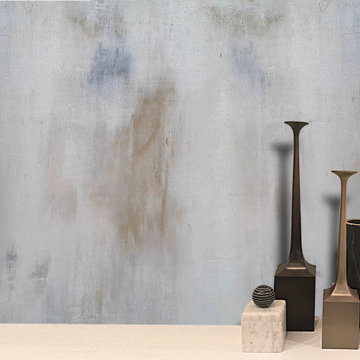
light minimal modern wall decorated with lime venetian paster for any space.
Huge minimalist open concept family room photo in Orange County with white walls
Huge minimalist open concept family room photo in Orange County with white walls
9






