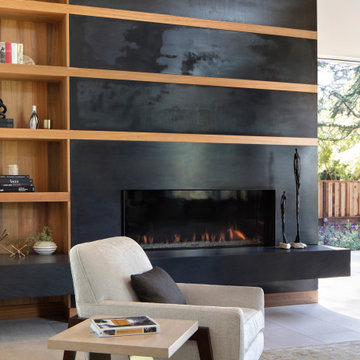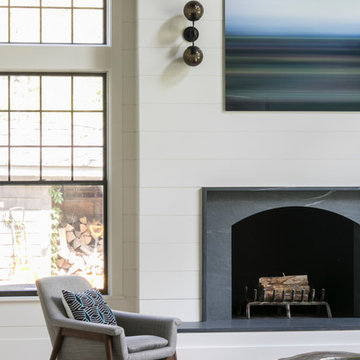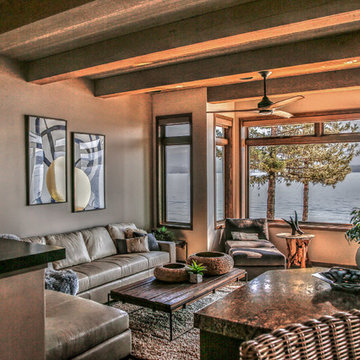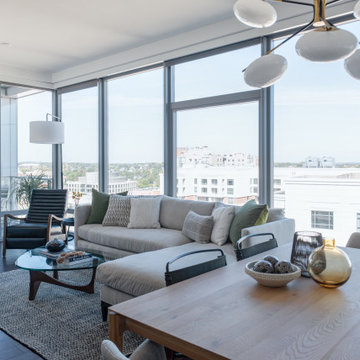Modern Family Room Ideas
Refine by:
Budget
Sort by:Popular Today
81 - 100 of 58,408 photos

Small minimalist open concept medium tone wood floor and brown floor family room photo in Chicago with blue walls and a wall-mounted tv
Find the right local pro for your project
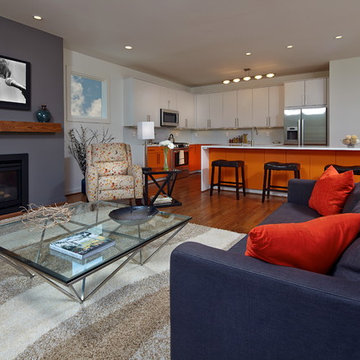
The view of the family room and kitchen of a new modern style home in Atlanta. The open space features nine foot ceilings, oak hardwood floors, recessed lighting and modern light fixtures. Designed by Eric Rawlings; Built by Epic Development; Interior Design by Mike Horton; Photo by Brian Gassel
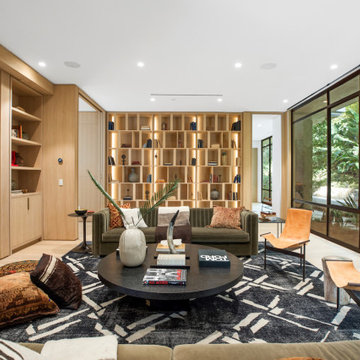
Photos by Barcelo Photography
Staged for Ernie Carswell, Douglas Elliman and Jeff Kohl, The Agency
Inspiration for a modern family room remodel in Los Angeles
Inspiration for a modern family room remodel in Los Angeles
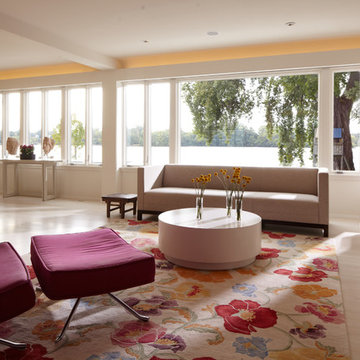
Originally built in the 1930’s emerging from the International Style that made its way into Minneapolis thanks to visionary clients and a young architect, newly graduated from the University of Minnesota with a passion for the new “modern architecture” The current owners had purchased the home in 2001, immediately falling in love with style and appeal of living lakeside. As the family began to grow they found themselves running out of space and wanted to find a creative way to add some functional space while still not taking away from the original International Style of the home. They turned to the team of Streeter & Associates and Peterssen/Keller Architecture to transform the home into something that would function better for the growing family. The team went to work by adding a third story addition that would include a master suite, sitting room, closet, and master bathroom. While the main level received a smaller addition that would include a guest suite and bathroom.
BUILDER: Streeter & Associates, Renovation Division - Bob Near
ARCHITECT: Peterssen/Keller Architecture
INTERIOR: Lynn Barnhouse
PHOTOGRAPHY: Karen Melvin Photography

Family room - large modern enclosed medium tone wood floor, brown floor and coffered ceiling family room idea in Tampa with white walls, a standard fireplace, a stacked stone fireplace and a media wall

Sponsored
Westerville, OH
Fresh Pointe Studio
Industry Leading Interior Designers & Decorators | Delaware County, OH
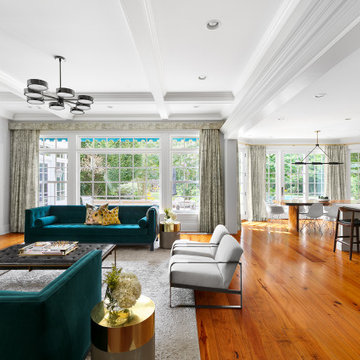
Family Room and Eat In Kitchen
Family room - large modern open concept medium tone wood floor family room idea in New York with white walls and a standard fireplace
Family room - large modern open concept medium tone wood floor family room idea in New York with white walls and a standard fireplace
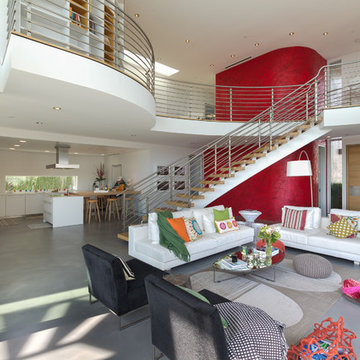
See the video for this project here - https://vimeo.com/chibimoku/dupuisdesign
Chibi Moku
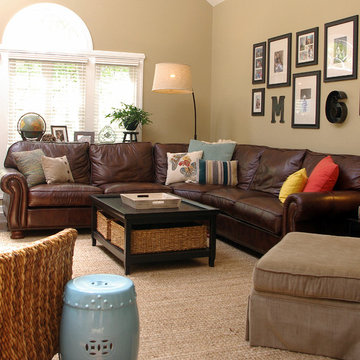
Sheli Lee-Fierstine
Mid-sized minimalist open concept dark wood floor family room photo in DC Metro with beige walls
Mid-sized minimalist open concept dark wood floor family room photo in DC Metro with beige walls
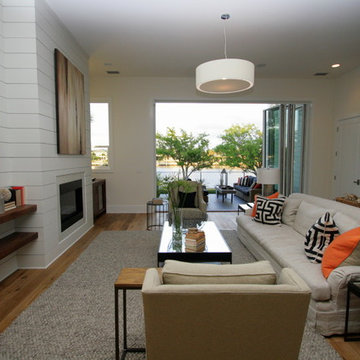
10' doors open up the space to a balcony that faces a beautiful waterway. These doors fold open like an accordion revealing the entire opening...very cool effect.
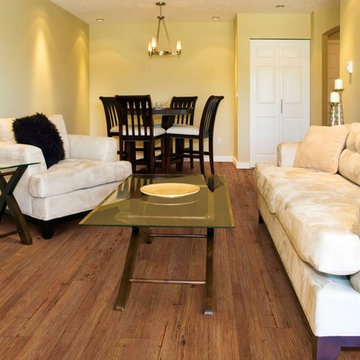
This COREtec Plus 5' Plank is the next revolution in luxury vinyl flooring. It has a solid locking LVT, that is made from recycled wood and bamboo dust, limestone, and virgin PVC. This also has an attached cork underlayment for a quieter, and warmer vinyl floor. These planks can be installed in any wet areas, its resistant to any odor causing mold or mildew.
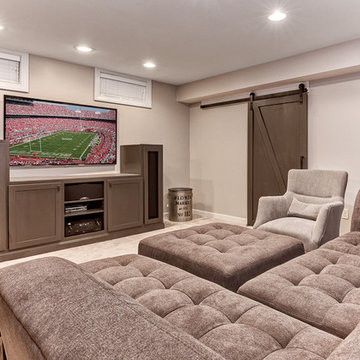
Sponsored
Columbus, OH
Hope Restoration & General Contracting
Columbus Design-Build, Kitchen & Bath Remodeling, Historic Renovations

The interior of this spacious, upscale Bauhaus-style home, designed by our Boston studio, uses earthy materials like subtle woven touches and timber and metallic finishes to provide natural textures and form. The cozy, minimalist environment is light and airy and marked with playful elements like a recurring zig-zag pattern and peaceful escapes including the primary bedroom and a made-over sun porch.
---
Project designed by Boston interior design studio Dane Austin Design. They serve Boston, Cambridge, Hingham, Cohasset, Newton, Weston, Lexington, Concord, Dover, Andover, Gloucester, as well as surrounding areas.
For more about Dane Austin Design, click here: https://daneaustindesign.com/
To learn more about this project, click here:
https://daneaustindesign.com/weston-bauhaus
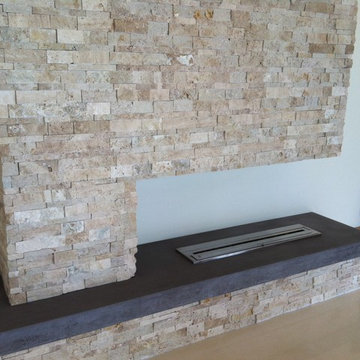
Designer: Shelly Meadows
Example of a minimalist family room design in Tampa
Example of a minimalist family room design in Tampa

Mid-sized minimalist loft-style carpeted, beige floor and wood wall game room photo in Portland with black walls, no fireplace and no tv
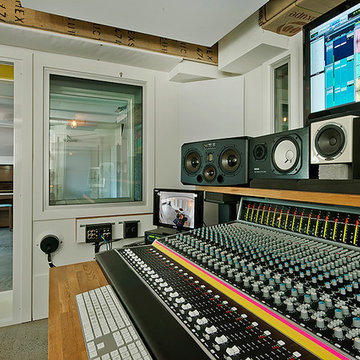
Family room - large modern enclosed concrete floor family room idea in Seattle with a music area and white walls
Modern Family Room Ideas
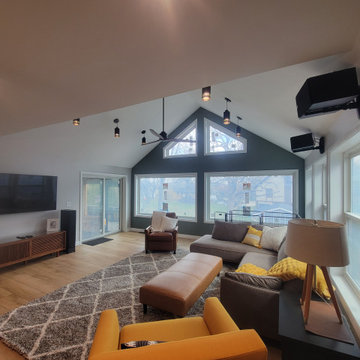
Sponsored
New Albany, OH
NME Builders LLC
Industry Leading Kitchen & Bath Remodelers in Franklin County, OH
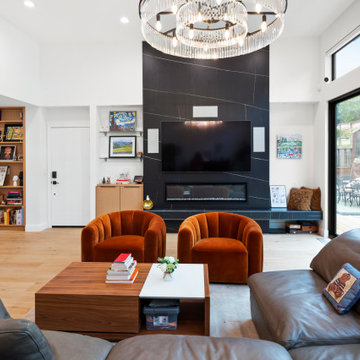
Example of a large minimalist open concept light wood floor and yellow floor family room design in San Francisco with white walls, no fireplace, a stone fireplace and a wall-mounted tv
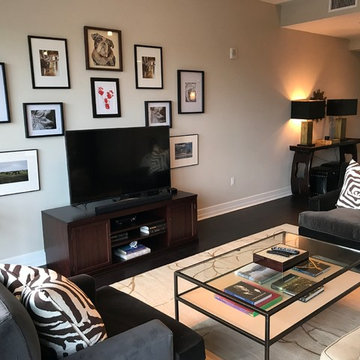
Living Room
Inspiration for a mid-sized modern enclosed dark wood floor and brown floor family room remodel in Houston with beige walls, no fireplace and a tv stand
Inspiration for a mid-sized modern enclosed dark wood floor and brown floor family room remodel in Houston with beige walls, no fireplace and a tv stand
5






