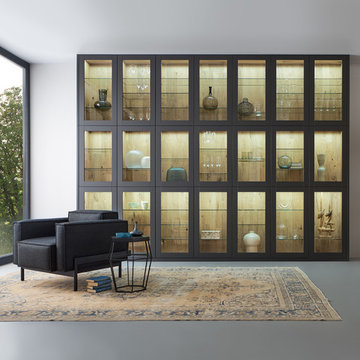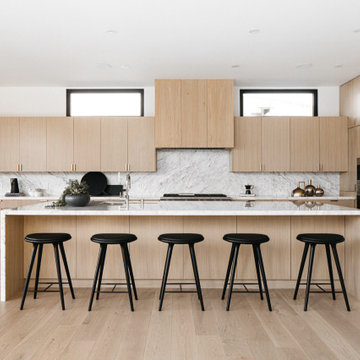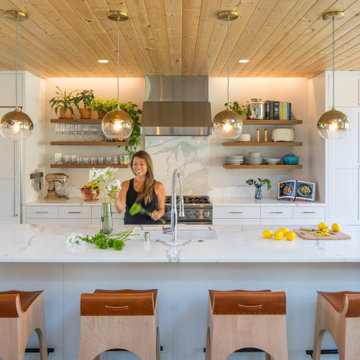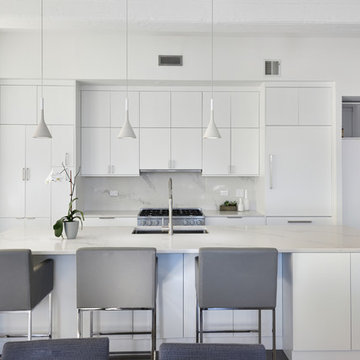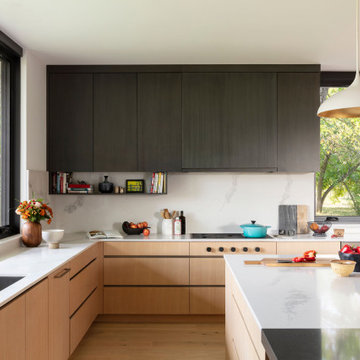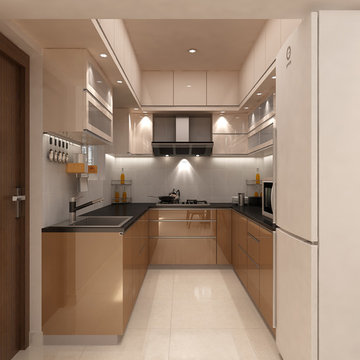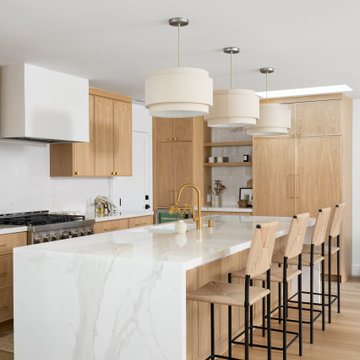Modern Kitchen Ideas
Refine by:
Budget
Sort by:Popular Today
221 - 240 of 498,120 photos

Anne Matheis Photography
Large minimalist l-shaped medium tone wood floor and gray floor kitchen photo in St Louis with a farmhouse sink, flat-panel cabinets, gray cabinets, quartz countertops, gray backsplash, glass sheet backsplash, stainless steel appliances, an island and white countertops
Large minimalist l-shaped medium tone wood floor and gray floor kitchen photo in St Louis with a farmhouse sink, flat-panel cabinets, gray cabinets, quartz countertops, gray backsplash, glass sheet backsplash, stainless steel appliances, an island and white countertops
Find the right local pro for your project

Treve Johnson Photography
Example of a small minimalist u-shaped medium tone wood floor eat-in kitchen design in San Francisco with an undermount sink, flat-panel cabinets, medium tone wood cabinets, quartz countertops, green backsplash, stainless steel appliances, a peninsula and glass tile backsplash
Example of a small minimalist u-shaped medium tone wood floor eat-in kitchen design in San Francisco with an undermount sink, flat-panel cabinets, medium tone wood cabinets, quartz countertops, green backsplash, stainless steel appliances, a peninsula and glass tile backsplash
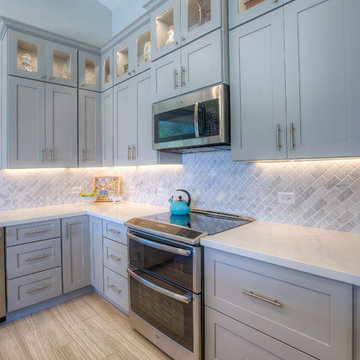
A complete renovation of this family home. The kitchen, master suite, and laundry room were all updated with a modern, open concept design and high-end finishes.

This photo: For a couple's house in Paradise Valley, architect C.P. Drewett created a sleek modern kitchen with Caesarstone counters and tile backsplashes from Art Stone LLC. Porcelain-tile floors from Villagio Tile & Stone provide contrast to the dark-stained vertical-grain white-oak cabinetry fabricated by Reliance Custom Cabinets.
Positioned near the base of iconic Camelback Mountain, “Outside In” is a modernist home celebrating the love of outdoor living Arizonans crave. The design inspiration was honoring early territorial architecture while applying modernist design principles.
Dressed with undulating negra cantera stone, the massing elements of “Outside In” bring an artistic stature to the project’s design hierarchy. This home boasts a first (never seen before feature) — a re-entrant pocketing door which unveils virtually the entire home’s living space to the exterior pool and view terrace.
A timeless chocolate and white palette makes this home both elegant and refined. Oriented south, the spectacular interior natural light illuminates what promises to become another timeless piece of architecture for the Paradise Valley landscape.
Project Details | Outside In
Architect: CP Drewett, AIA, NCARB, Drewett Works
Builder: Bedbrock Developers
Interior Designer: Ownby Design
Photographer: Werner Segarra
Publications:
Luxe Interiors & Design, Jan/Feb 2018, "Outside In: Optimized for Entertaining, a Paradise Valley Home Connects with its Desert Surrounds"
Awards:
Gold Nugget Awards - 2018
Award of Merit – Best Indoor/Outdoor Lifestyle for a Home – Custom
The Nationals - 2017
Silver Award -- Best Architectural Design of a One of a Kind Home - Custom or Spec
http://www.drewettworks.com/outside-in/
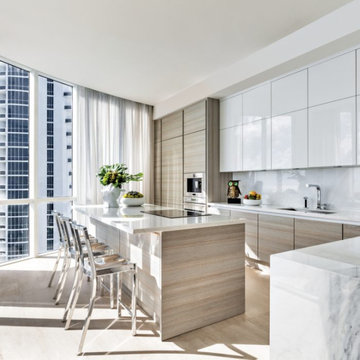
Inspiration for a large modern l-shaped eat-in kitchen remodel in Miami with flat-panel cabinets, light wood cabinets, quartz countertops, white backsplash, quartz backsplash, stainless steel appliances, an island and white countertops
Reload the page to not see this specific ad anymore
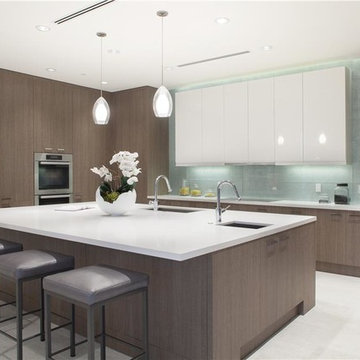
Large minimalist single-wall porcelain tile and gray floor open concept kitchen photo in New York with an undermount sink, flat-panel cabinets, dark wood cabinets, stainless steel appliances and no island
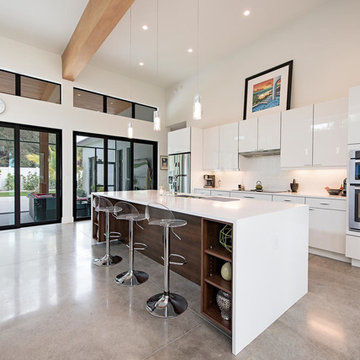
Eat-in kitchen - mid-sized modern galley concrete floor eat-in kitchen idea in Miami with an integrated sink, flat-panel cabinets, white cabinets, quartzite countertops, white backsplash, stainless steel appliances and an island
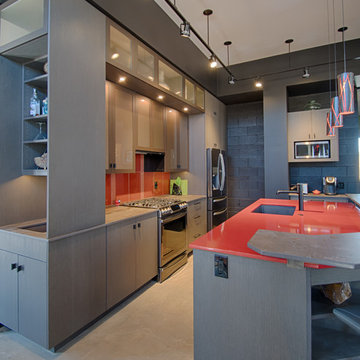
Contemporary block walls created an unique backdrop for a modern kitchen combining textured melamine, opaque glass, textured glass and red accents. Ceilings were dropped with black soffits with a vertical elevation left of the microwave for additonal hidden shelves.

L-shaped kitchen designed for easy care and minimal fuss, quartz countertops, cold-rolled steel wall with matching open shelves, oak cabinets with fingerpulls.
Reload the page to not see this specific ad anymore
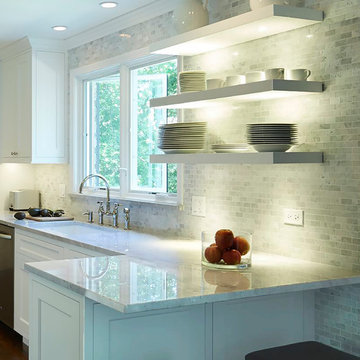
Mike Kaskel
Inspiration for a mid-sized modern galley dark wood floor eat-in kitchen remodel in Chicago with an undermount sink, recessed-panel cabinets, white cabinets, quartzite countertops, multicolored backsplash, stone tile backsplash, stainless steel appliances and a peninsula
Inspiration for a mid-sized modern galley dark wood floor eat-in kitchen remodel in Chicago with an undermount sink, recessed-panel cabinets, white cabinets, quartzite countertops, multicolored backsplash, stone tile backsplash, stainless steel appliances and a peninsula
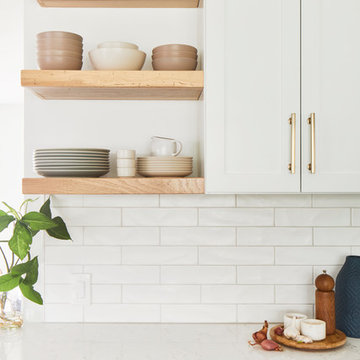
In this kitchen, the blue base cabinets pack a punch of color, while the white uppers and backsplash create a light and airy space that looks bigger than the actual square footage. These floating shelves (stained to compliment the flooring) were designed display the clients beautiful handmade ceramic collection.
Modern Kitchen Ideas
Reload the page to not see this specific ad anymore
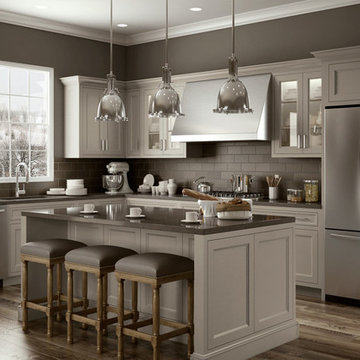
Example of a mid-sized minimalist l-shaped medium tone wood floor and brown floor eat-in kitchen design in Other with an undermount sink, recessed-panel cabinets, gray cabinets, quartz countertops, gray backsplash, porcelain backsplash, stainless steel appliances, an island and gray countertops
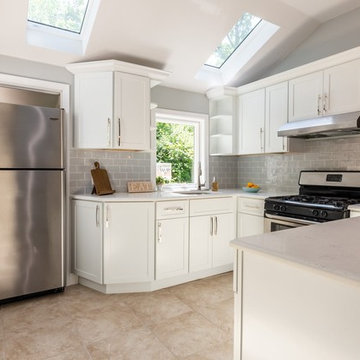
Mid-sized minimalist u-shaped beige floor eat-in kitchen photo in New York with a drop-in sink, white cabinets, granite countertops, gray backsplash, glass tile backsplash, stainless steel appliances, an island, white countertops and shaker cabinets
12






