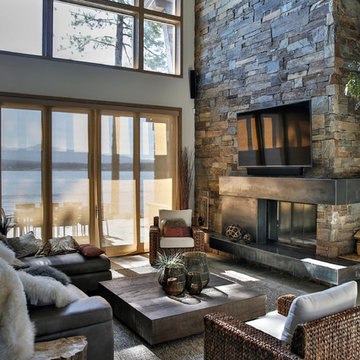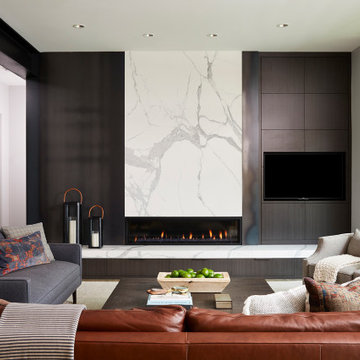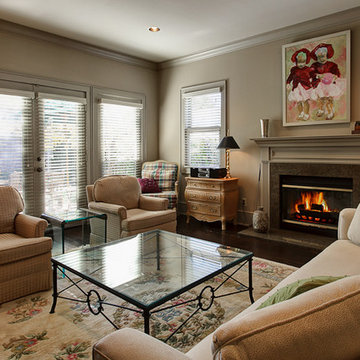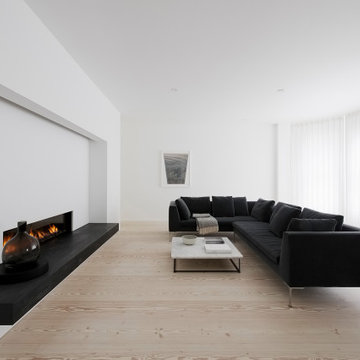Modern Living Space Ideas
Refine by:
Budget
Sort by:Popular Today
441 - 460 of 317,545 photos
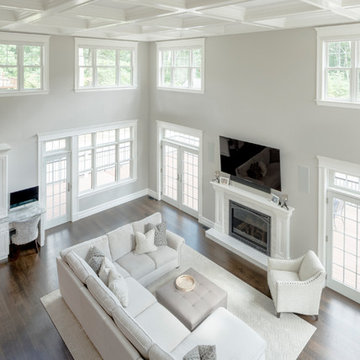
Large minimalist open concept medium tone wood floor and brown floor living room photo in Boston with beige walls, a standard fireplace, a wood fireplace surround and a wall-mounted tv

Photo Credit: Kliethermes Homes & Remodeling Inc.
This client came to us with a desire to have a multi-function semi-outdoor area where they could dine, entertain, and be together as a family. We helped them design this custom Three Season Room where they can do all three--and more! With heaters and fans installed for comfort, this family can now play games with the kids or have the crew over to watch the ball game most of the year 'round!
Find the right local pro for your project
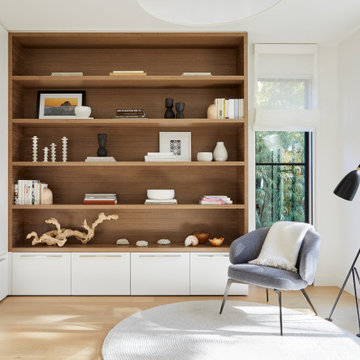
Inspiration for a modern light wood floor and beige floor living room remodel in San Francisco with white walls
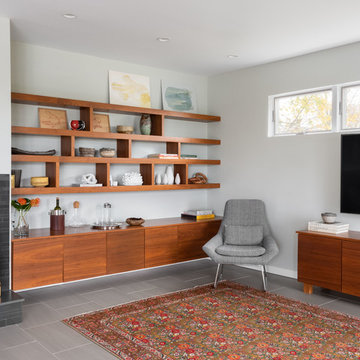
A collection of studio pottery is arranged among artwork and sculptural items on a custom built-in shelving system. Photo by Claire Esparros.
Large minimalist open concept ceramic tile and gray floor living room photo in New York with white walls, a standard fireplace, a tile fireplace and a wall-mounted tv
Large minimalist open concept ceramic tile and gray floor living room photo in New York with white walls, a standard fireplace, a tile fireplace and a wall-mounted tv
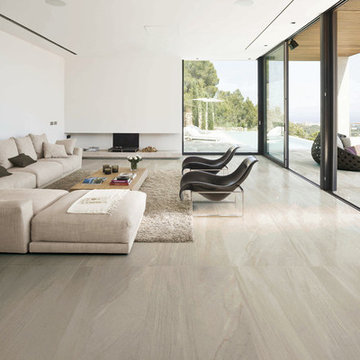
iris melt
Living room - large modern ceramic tile living room idea in San Diego with white walls
Living room - large modern ceramic tile living room idea in San Diego with white walls
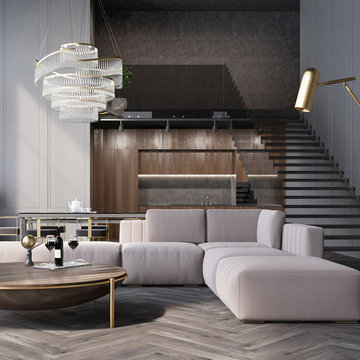
Herringbone pattern wooden floor contributes to a healthy environments and a chic contemporary interior look. Built in LED kitchen, brass finishes, giant chandelier and velvet upholstered sectional sofa add an elegant touch into this family room.
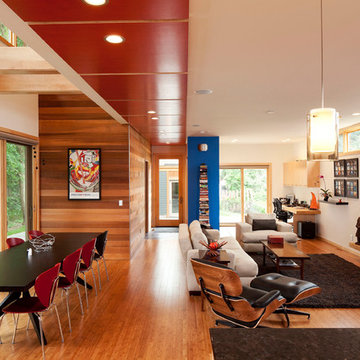
This LEED for Homes, 2,250-square-foot, three-bedroom house with detached garage is nestled into an 42-foot by 128-foot infill lot in the Linden Hills neighborhood. It features an eclectic blend of traditional and contemporary elements that weave it into the existing neighborhood fabric while at the same time addressing the client’s desire for a more modern plan and sustainable living.
troy thies
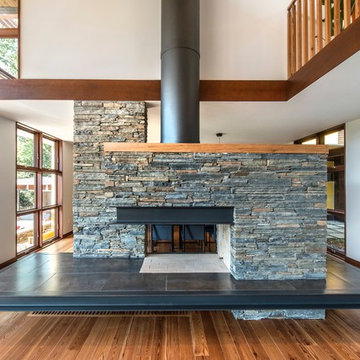
A fireplace open on three sides separates the living room from the dining room. The grill below the cantilevered fireplace deck provides exterior combustions air to the fireplace. On a demand basis a sensor located in the fireplace operates a damper within combustion air duct.
photo: Fredrik Brauer
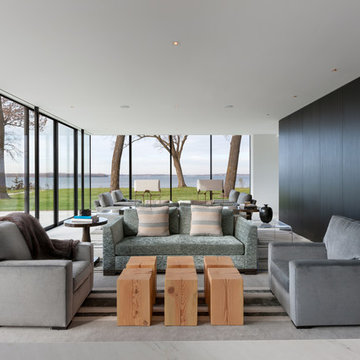
Corey Gaffer
Example of a minimalist formal and open concept white floor living room design in Minneapolis with no fireplace
Example of a minimalist formal and open concept white floor living room design in Minneapolis with no fireplace
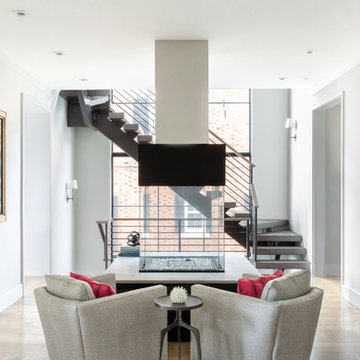
Reagen Taylor Photography
Living room - mid-sized modern living room idea in Chicago
Living room - mid-sized modern living room idea in Chicago

Staging by MHM Staging.
Living room - large modern open concept porcelain tile and brown floor living room idea in Orlando with gray walls, a standard fireplace, a tile fireplace and a wall-mounted tv
Living room - large modern open concept porcelain tile and brown floor living room idea in Orlando with gray walls, a standard fireplace, a tile fireplace and a wall-mounted tv

Sponsored
Columbus, OH

Authorized Dealer
Traditional Hardwood Floors LLC
Your Industry Leading Flooring Refinishers & Installers in Columbus
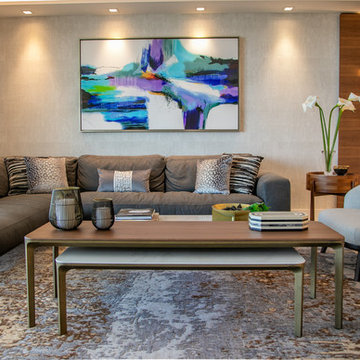
Inspiration for a mid-sized modern formal and open concept porcelain tile and white floor living room remodel in Miami with white walls and a wall-mounted tv

This home is a bachelor’s dream, but it didn’t start that way. It began with a young man purchasing his first single-family home in Westlake Village. The house was dated from the late 1980s, dark, and closed off. In other words, it felt like a man cave — not a home. It needed a masculine makeover.
He turned to his friend, who spoke highly of their experience with us. We had remodeled and designed their home, now known as the “Oak Park Soiree.” The result of this home’s new, open floorplan assured him we could provide the same flow and functionality to his own home. He put his trust in our hands, and the construction began.
The entry of our client’s original home had no “wow factor.” As you walked in, you noticed a staircase enclosed by a wall, making the space feel bulky and uninviting. Our team elevated the entry by designing a new modern staircase with a see-through railing. We even took advantage of the area under the stairs by building a wine cellar underneath it… because wine not?
Down the hall, the kitchen and family room used to be separated by a wall. The kitchen lacked countertop and storage space, and the family room had a high ceiling open to the second floor. This floorplan didn’t function well with our client’s lifestyle. He wanted one large space that allowed him to entertain family and friends while at the same time, not having to worry about noise traveling upstairs. Our architects crafted a new floorplan to make the kitchen, breakfast nook, and family room flow together as a great room. We removed the obstructing wall and enclosed the high ceiling above the family room by building a new loft space above.
The kitchen area of the great room is now the heart of the home! Our client and his guests have plenty of space to gather around the oversized island with additional seating. The walls are surrounded by custom Crystal cabinetry, and the countertops glisten with Vadara quartz, providing ample cooking and storage space. To top it all off, we installed several new appliances, including a built-in fridge and coffee machine, a Miele 48-inch range, and a beautifully designed boxed ventilation hood with brass strapping and contrasting color.
There is now an effortless transition from the kitchen to the family room, where your eyes are drawn to the newly centered, linear fireplace surrounded by floating shelves. Its backlighting spotlights the purposefully placed symmetrical décor inside it. Next to this focal point lies a LaCantina bi-fold door leading to the backyard’s sparkling new pool and additional outdoor living space. Not only does the wide door create a seamless transition to the outside, but it also brings an abundance of natural light into the home.
Once in need of a masculine makeover, this home’s sexy black and gold finishes paired with additional space for wine and guests to have a good time make it a bachelor’s dream.
Photographer: Andrew Orozco
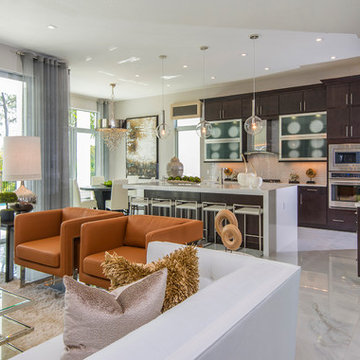
This modern great room offers plenty of cozy seating, and creates a warm, contemporary environment using rich hued woods, textured materials & unique accents.
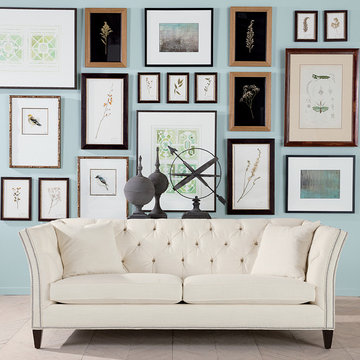
Example of a small minimalist formal and open concept brown floor living room design in Detroit with blue walls, no fireplace and no tv
Modern Living Space Ideas
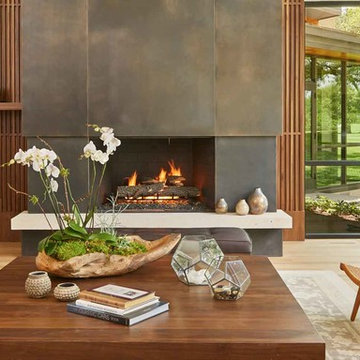
Photo Credit: Benjamin Benschneider
Family room - large modern open concept medium tone wood floor and brown floor family room idea in Dallas with a bar, multicolored walls, a standard fireplace, a metal fireplace and a concealed tv
Family room - large modern open concept medium tone wood floor and brown floor family room idea in Dallas with a bar, multicolored walls, a standard fireplace, a metal fireplace and a concealed tv
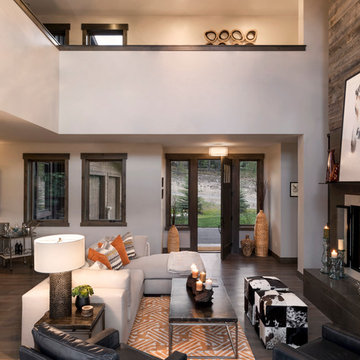
Example of a large minimalist open concept porcelain tile living room design in Seattle
23










