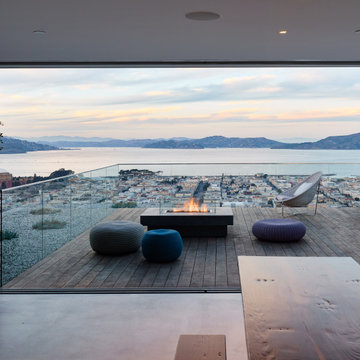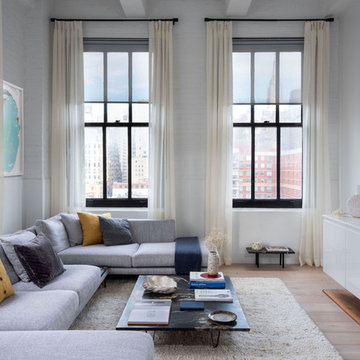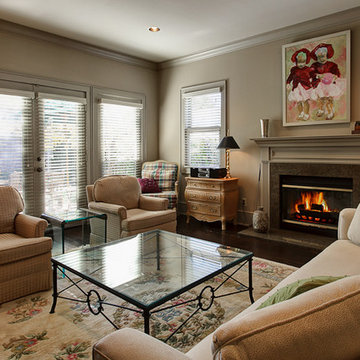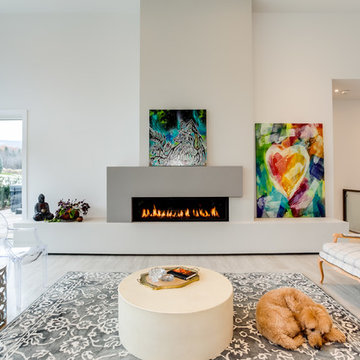Modern Living Space Ideas
Refine by:
Budget
Sort by:Popular Today
541 - 560 of 317,521 photos

Inspiration for a large modern open concept ceramic tile and gray floor living room remodel in San Francisco with a music area, gray walls and a ribbon fireplace

Casey Dunn
Inspiration for a large modern open concept medium tone wood floor living room remodel in Austin with white walls, a stone fireplace and a wall-mounted tv
Inspiration for a large modern open concept medium tone wood floor living room remodel in Austin with white walls, a stone fireplace and a wall-mounted tv

While texture and color reflecting the personality of the client are introduced in interior furnishings throughout the Riverbend residence, the overall restraint of the architectural palette creates a built experience that has the feel of a quiet platform set amidst the trees.
Residential architecture and interior design by CLB in Jackson, Wyoming – Bozeman, Montana.
Find the right local pro for your project
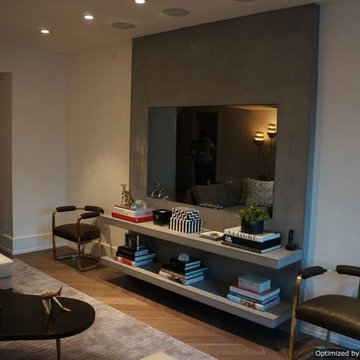
Hiframe custom installation on concrete slab - TV ON
Inspiration for a large modern formal and open concept light wood floor living room remodel in New York with beige walls, a media wall and no fireplace
Inspiration for a large modern formal and open concept light wood floor living room remodel in New York with beige walls, a media wall and no fireplace
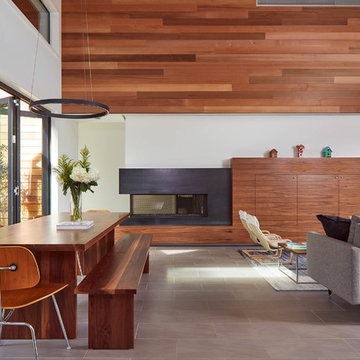
© 2018 Abraham & Paulin Photography
Minimalist open concept gray floor living room photo in San Francisco with white walls and a ribbon fireplace
Minimalist open concept gray floor living room photo in San Francisco with white walls and a ribbon fireplace
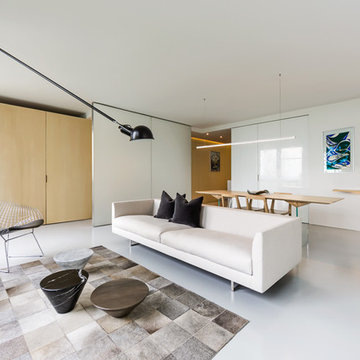
Example of a minimalist open concept white floor living room design in Chicago with white walls

stephen allen photography
Family room - mid-sized modern enclosed linoleum floor family room idea in Orlando with beige walls, a standard fireplace and a brick fireplace
Family room - mid-sized modern enclosed linoleum floor family room idea in Orlando with beige walls, a standard fireplace and a brick fireplace
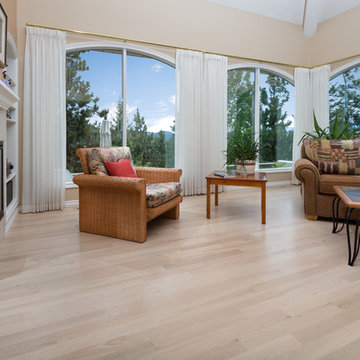
Sponsored
Columbus, OH

Authorized Dealer
Traditional Hardwood Floors LLC
Your Industry Leading Flooring Refinishers & Installers in Columbus
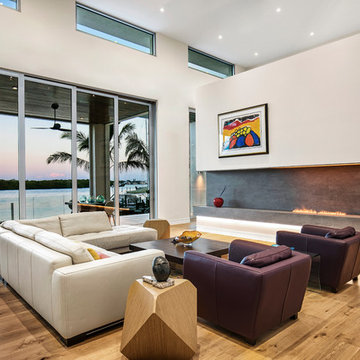
Ryan Gamma Photography
Inspiration for a modern light wood floor and brown floor living room remodel in Tampa with white walls and a ribbon fireplace
Inspiration for a modern light wood floor and brown floor living room remodel in Tampa with white walls and a ribbon fireplace
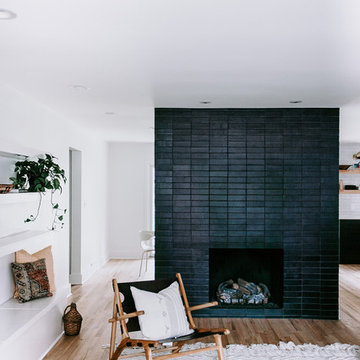
A striking brick fireplace in our Black Hills glaze handsomely anchors this Scandinavian-inspired living room
Minimalist light wood floor living room photo in Kansas City with a two-sided fireplace and a brick fireplace
Minimalist light wood floor living room photo in Kansas City with a two-sided fireplace and a brick fireplace
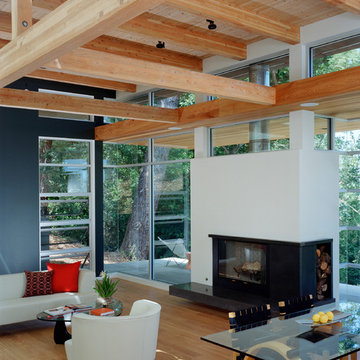
Cesar Rubio
Example of a mid-sized minimalist open concept light wood floor living room design in San Francisco with blue walls and a standard fireplace
Example of a mid-sized minimalist open concept light wood floor living room design in San Francisco with blue walls and a standard fireplace
Minimalist open concept and formal medium tone wood floor living room photo in New York with white walls, a standard fireplace and a brick fireplace

Tom Holdsworth Photography
Our clients wanted to create a room that would bring them closer to the outdoors; a room filled with natural lighting; and a venue to spotlight a modern fireplace.
Early in the design process, our clients wanted to replace their existing, outdated, and rundown screen porch, but instead decided to build an all-season sun room. The space was intended as a quiet place to read, relax, and enjoy the view.
The sunroom addition extends from the existing house and is nestled into its heavily wooded surroundings. The roof of the new structure reaches toward the sky, enabling additional light and views.
The floor-to-ceiling magnum double-hung windows with transoms, occupy the rear and side-walls. The original brick, on the fourth wall remains exposed; and provides a perfect complement to the French doors that open to the dining room and create an optimum configuration for cross-ventilation.
To continue the design philosophy for this addition place seamlessly merged natural finishes from the interior to the exterior. The Brazilian black slate, on the sunroom floor, extends to the outdoor terrace; and the stained tongue and groove, installed on the ceiling, continues through to the exterior soffit.
The room's main attraction is the suspended metal fireplace; an authentic wood-burning heat source. Its shape is a modern orb with a commanding presence. Positioned at the center of the room, toward the rear, the orb adds to the majestic interior-exterior experience.
This is the client's third project with place architecture: design. Each endeavor has been a wonderful collaboration to successfully bring this 1960s ranch-house into twenty-first century living.
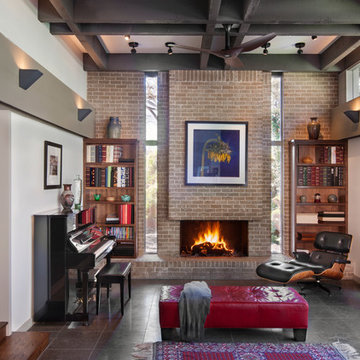
View of the living room after a modern renovation and 2nd story addition to the Balcones Modern Residence in Austin, TX.
Photo Credit: Coles Hairston

Inspiration for a mid-sized modern formal and enclosed light wood floor and brown floor living room remodel in Omaha with beige walls, a ribbon fireplace, a concrete fireplace and no tv
Modern Living Space Ideas

Sponsored
Columbus, OH
We Design, Build and Renovate
CHC & Family Developments
Industry Leading General Contractors in Franklin County, Ohio
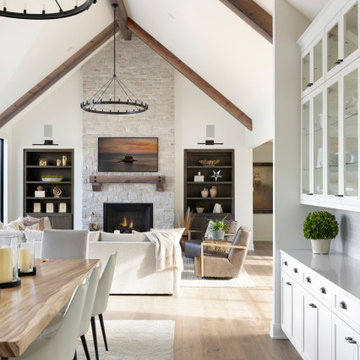
This warm and rustic home, set in the spacious Lakeview neighborhood, features incredible reclaimed wood accents from the vaulted ceiling beams connecting the great room and dining room to the wood mantel and other accents throughout.
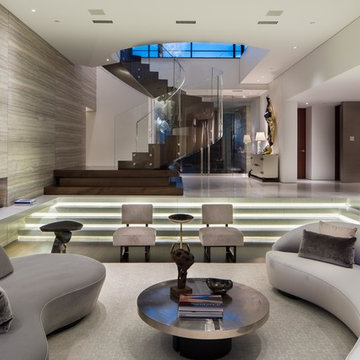
Living room - modern open concept dark wood floor and brown floor living room idea in Orange County with gray walls, a ribbon fireplace and a tile fireplace
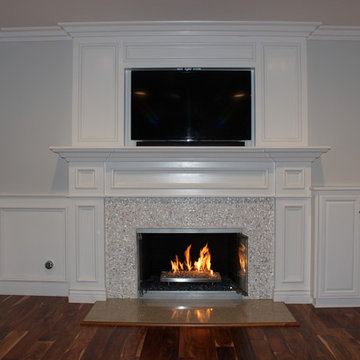
Custom designed and built with modern traditional woodworking and wainscoting this gas burning fireplace is surrounded by mother of pearl tiles and acacia hardwood flooring.
28










