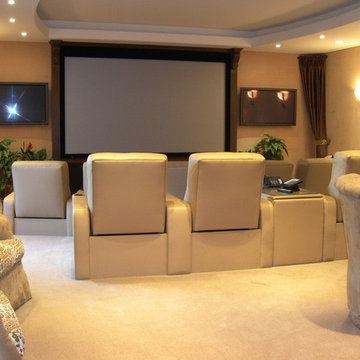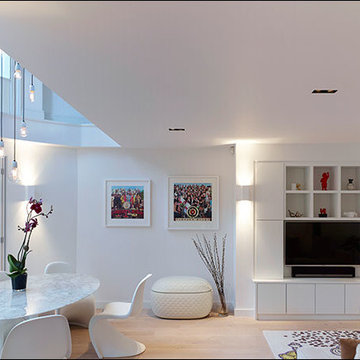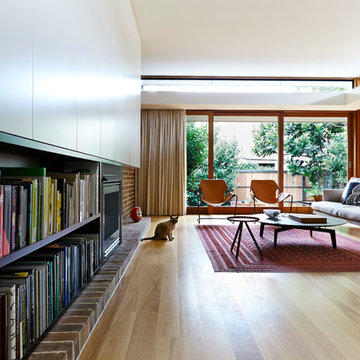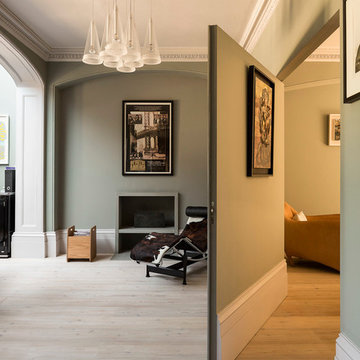Modern Living Space Ideas
Refine by:
Budget
Sort by:Popular Today
921 - 940 of 317,481 photos
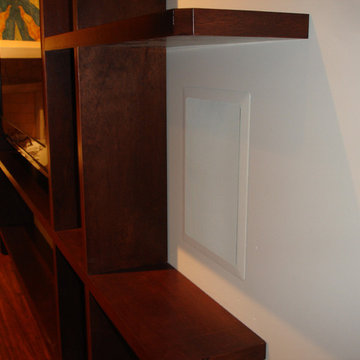
When my neighbors-to-be was breaking ground for their new home, I was informed they were going to General Contract the construction themselves. No small feat for the scale of home on plan. I offered my assistance, gave them a tour of my showcase home, discussed numerous topics and that’s where it all began.
Since we met early in construction, we were able to help them devise a plan for high voltage electrical which included a generator backup. At the same time we developed a comprehensive lighting design plan for the entire interior and attached exterior of the home. Once the plan was approved, we mated it with a Lutron Homeworks whole home lighting control system. The Lutron Homeworks system simplifies, automates and saves energy while beautifying an already gorgeous home.
Once these preliminary electrical services were finalized, we turned our attention to the low voltage and entertainment systems. By opting for a robust prewire of the home, we created numerous options for future expansion. All A/V components were centralized in a basement closet, thus eliminating any electronic clutter which would mar the clean interior lines of the home. All that is visible is the large HD display panels and the in-wall color matched speakers, if you look close enough.
Harnessing control of the entertainment systems was accomplished with two Universal Remote MX-3000’s and bit of programming magic.
Client Feedback:
I just wanted to thank you and everyone at ELA once again for all your help. I know the home I had on paper is no where near the home I live in today and I owe it to you and all my friends at ELA.
The finished product is so far superior to anything I could have ever imagined. My lighting scenes are amazing. The ability to turn off all the lights from one central location is priceless as my kids always forget to turn them off.
The entertainment systems are impeccable and the sound, WOW! Your insightful recommendations to the design and construction of my dream home were invaluable. I can't imagine what I would have done without all your help.
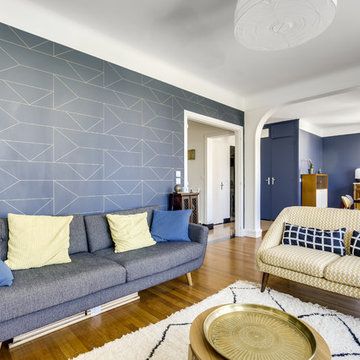
Rénovation du salon peinture et papier peint, électricité et ponçage du parquet
Mid-sized minimalist enclosed brown floor and light wood floor living room photo in Paris with white walls, no fireplace and no tv
Mid-sized minimalist enclosed brown floor and light wood floor living room photo in Paris with white walls, no fireplace and no tv
Find the right local pro for your project
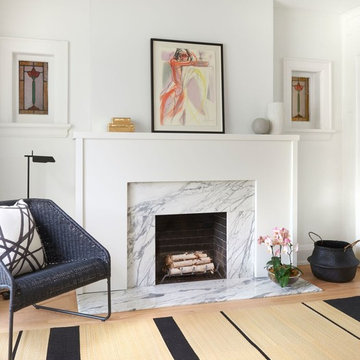
Photography by Stephani Buchman
Living room - modern light wood floor living room idea in Toronto with white walls, a standard fireplace, a stone fireplace and no tv
Living room - modern light wood floor living room idea in Toronto with white walls, a standard fireplace, a stone fireplace and no tv
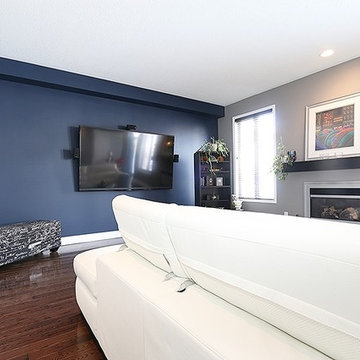
Seb Fortier
Example of a mid-sized minimalist enclosed dark wood floor family room design in Ottawa with blue walls, a wall-mounted tv and a standard fireplace
Example of a mid-sized minimalist enclosed dark wood floor family room design in Ottawa with blue walls, a wall-mounted tv and a standard fireplace
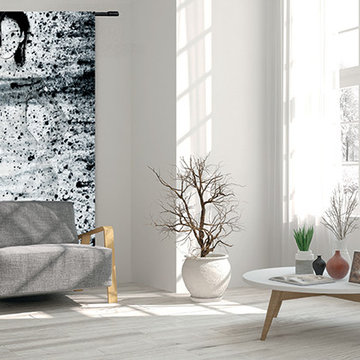
The tough industrial look creates you by combining robust furniture and materials. Do not overdo your interior with accessories and choosing one big beautiful eyecatcher fits all this style. With the wall hanging storm, you can see all the rooms in your house in a snap.
An Ode to the Female Body
The tapestry Storm is designed as an ode to the female body, Olaf van Egeraat has experimented with different textures. The wallcloth also contains the diversity of the female body. The design must create a distance rather than warm colors and leave the female body to stand alone.
Why is this a real Olaf van Egeraat?
The wallcloth is experimental, expressive and in-your-face. A true Olaf of Egerate always contains a combination of autonomous elements such as dried paint stains or separate paper textures in combination with current digital design techniques. I myself try when I painted, looking for how the paint can be more than just part of the whole. An Olaf of Egerate is also always produced from scratch and is therefore unique.
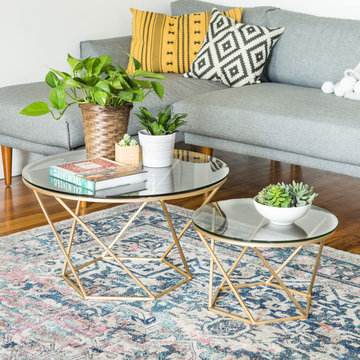
Add a modern boho element to your living room with our unique geometric nesting table set. Includes one large and smaller coffee table to give you extra table space so you can display your magazines and reading material on one, while the other can be used to decorate with glass vases within your living room. The artfully designed, geometric shaped base is made up of a painted, sturdy metal frame. Our bold accent table set will be a wonderful addition to your home’s décor.

Sponsored
Over 300 locations across the U.S.
Schedule Your Free Consultation
Ferguson Bath, Kitchen & Lighting Gallery
Ferguson Bath, Kitchen & Lighting Gallery
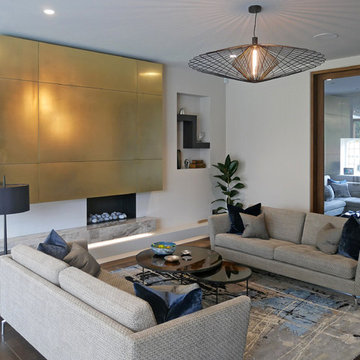
Photography by Koldo&Co.
Example of a mid-sized minimalist enclosed dark wood floor and brown floor living room design in London with white walls, a ribbon fireplace and a plaster fireplace
Example of a mid-sized minimalist enclosed dark wood floor and brown floor living room design in London with white walls, a ribbon fireplace and a plaster fireplace
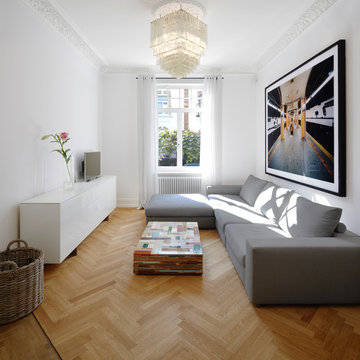
Example of a mid-sized minimalist formal and enclosed light wood floor living room design in Frankfurt with white walls, no fireplace and a tv stand
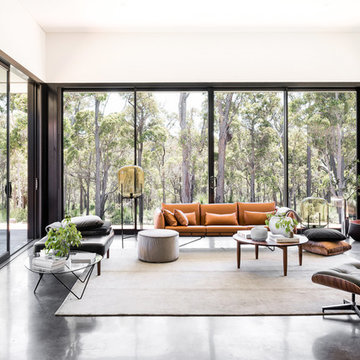
Minimalist formal and open concept concrete floor and black floor living room photo in Perth with white walls
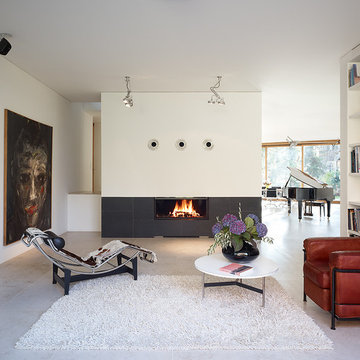
Inspiration for a large modern open concept gray floor family room library remodel in Berlin with white walls, a standard fireplace and a metal fireplace
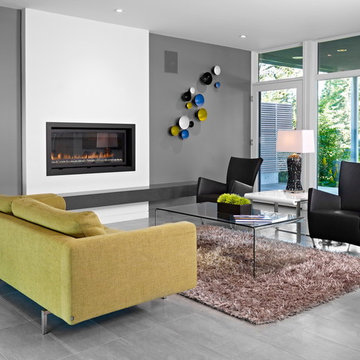
Project: SD House
Design by: www.thirdstone.ca
Photography: Merle Prosofsky
Inspiration for a modern porcelain tile and gray floor living room remodel in Edmonton with gray walls
Inspiration for a modern porcelain tile and gray floor living room remodel in Edmonton with gray walls
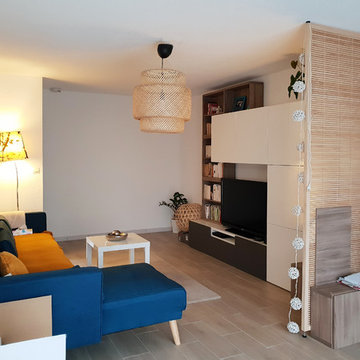
Nous avons aménagé et décoré l'espace de vie afin de le rendre plus chaleureux et convivial.
Le sol blanc, plutôt froid, à été remplacé par un carrelage effet bois, plus chaleureux et facile d'entretient.
L'espace salon et bureau est délimité par une demi cloison en bois. Elle permet de cassé la longueur de la pièce.
Le mur à été habillé d'un meuble afin de pouvoir intégrer l'écran télé, une bibliothèque et de rangement, indispensable pour Béatrice !
Le choix s'est tourné vers un canapé d'angle convertible bleu, élégant et idéal pour recevoir.
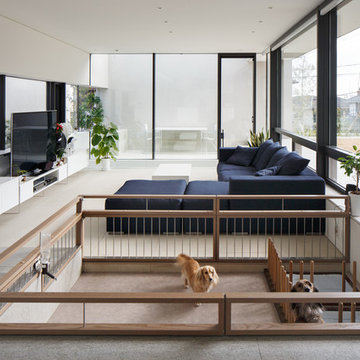
恵まれた眺望を活かす、開放的な 空間。
斜面地に計画したRC+S造の住宅。恵まれた眺望を活かすこと、庭と一体となった開放的な空間をつくることが望まれた。そこで高低差を利用して、道路から一段高い基壇を設け、その上にフラットに広がる芝庭と主要な生活空間を配置した。庭を取り囲むように2つのヴォリュームを組み合わせ、そこに生まれたL字型平面にフォーマルリビング、ダイニング、キッチン、ファミリーリビングを設けている。これらはひとつながりの空間であるが、フロアレベルに細やかな高低差を設けることで、パブリックからプライベートへ、少しずつ空間の親密さが変わるように配慮した。家族のためのプライベートルームは、2階に浮かべたヴォリュームの中におさめてあり、眼下に広がる眺望を楽しむことができる。
Modern Living Space Ideas
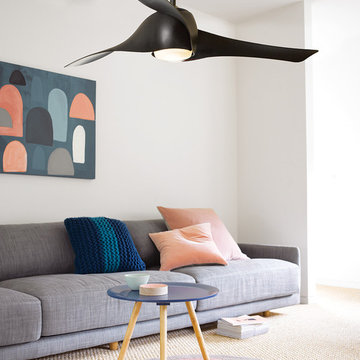
CASA BRUNO salón con ventilador de techo Artemis negro
Family room - small modern enclosed carpeted family room idea in Palma de Mallorca with white walls, no fireplace and no tv
Family room - small modern enclosed carpeted family room idea in Palma de Mallorca with white walls, no fireplace and no tv
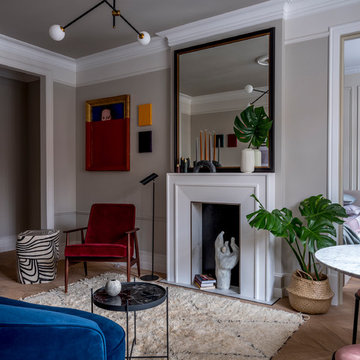
Living room - modern medium tone wood floor and brown floor living room idea in Moscow with gray walls
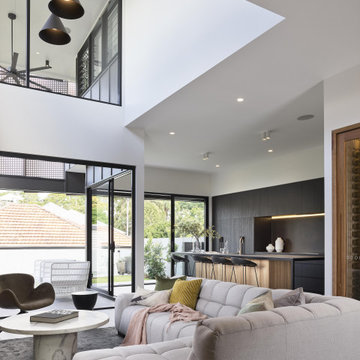
Living room - modern open concept living room idea in Brisbane with white walls
47










