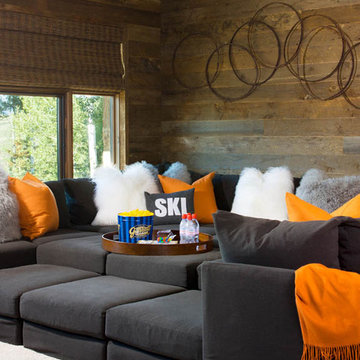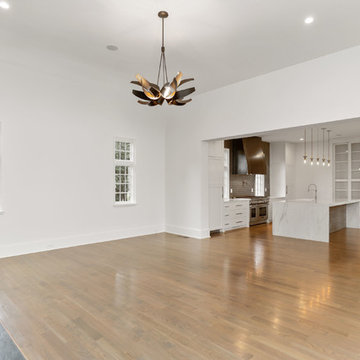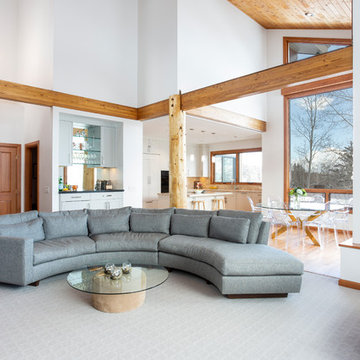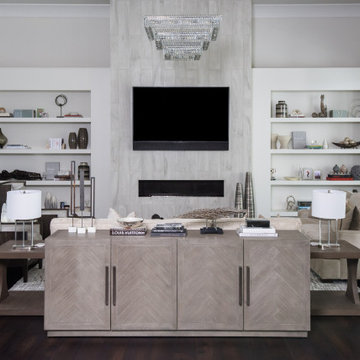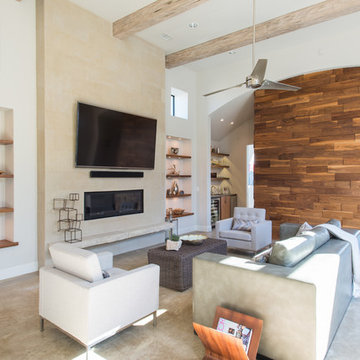Modern Family Room Ideas
Refine by:
Budget
Sort by:Popular Today
1581 - 1600 of 58,361 photos
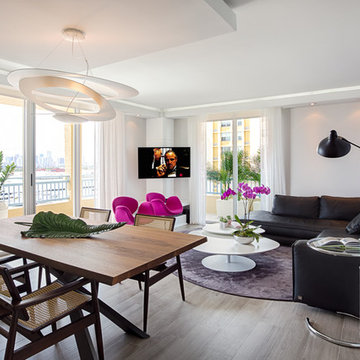
Modern living by StyleHaus Design
www.stylehausdesign.com
Example of a minimalist family room design in Miami
Example of a minimalist family room design in Miami
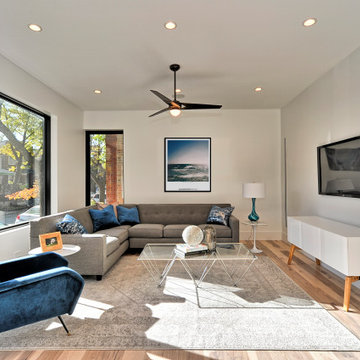
Example of a minimalist medium tone wood floor family room design in Chicago with white walls
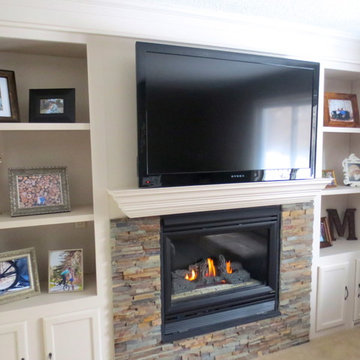
Family room library - mid-sized modern open concept carpeted family room library idea in Minneapolis with gray walls, a standard fireplace, a brick fireplace and a media wall
Find the right local pro for your project
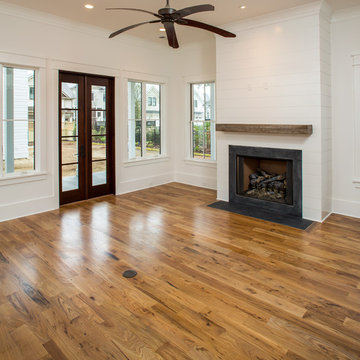
Matthew Scott Photographer, LLC
Mid-sized minimalist open concept medium tone wood floor family room photo in Charleston with white walls, a standard fireplace, a stone fireplace and a wall-mounted tv
Mid-sized minimalist open concept medium tone wood floor family room photo in Charleston with white walls, a standard fireplace, a stone fireplace and a wall-mounted tv
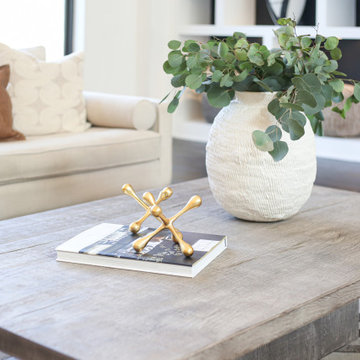
A beautiful modern home is warmed with organic touches, caramel leather chairs, a reclaimed wood table, hide rug and creamy white sofas.
Example of a large minimalist open concept dark wood floor and black floor family room design in Other with white walls, a standard fireplace and a stone fireplace
Example of a large minimalist open concept dark wood floor and black floor family room design in Other with white walls, a standard fireplace and a stone fireplace
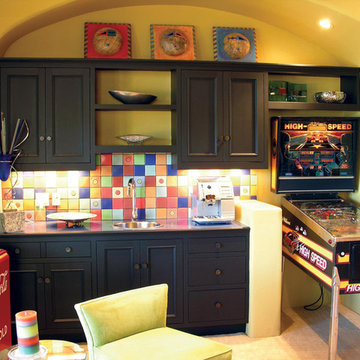
Multi-color tile with inserts creates a fun splash for this family game room. Designed by Jeff Fenton, co-owner of Reside Home. Photo: Christopher Martinez Photography
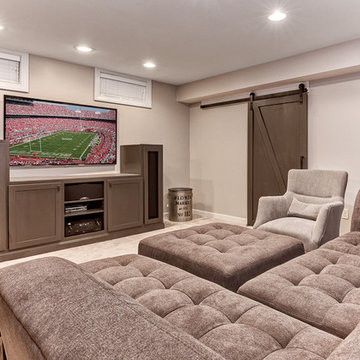
Sponsored
Columbus, OH
Hope Restoration & General Contracting
Columbus Design-Build, Kitchen & Bath Remodeling, Historic Renovations
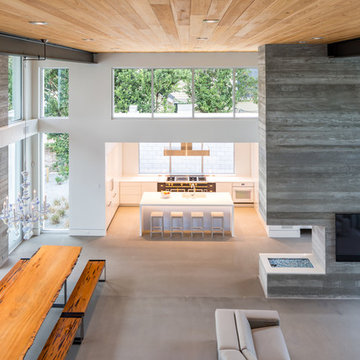
Ryan Begley Photography
Huge minimalist open concept concrete floor family room photo in Orlando with white walls, a two-sided fireplace, a concrete fireplace and a wall-mounted tv
Huge minimalist open concept concrete floor family room photo in Orlando with white walls, a two-sided fireplace, a concrete fireplace and a wall-mounted tv
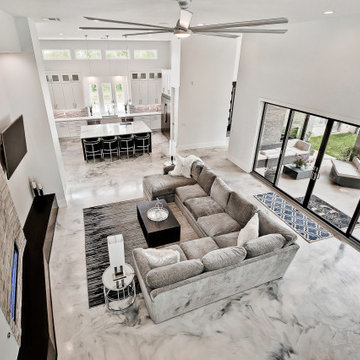
Epoxy floors, stone fireplace, wall mounted TV, quad sliding doors, and one BIG fan compete the main living area. 12 foot tall ceilings add to the open feel of the home. We love the curved hearth of the fireplace that ties into the stone going up the wall.

Samadhi Floor from The Akasha Collection:
https://revelwoods.com/products/857/detail
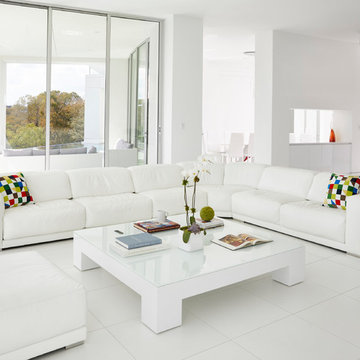
Cantoni designer Nicole George collaborates with an established architect to create beautiful interiors and a stunning custom kitchen for the modern home he built for his family in Fort Worth.
https://www.cantoni.com/topic/villa+quantum.do?from=ac
Photos by Cody Ulrich
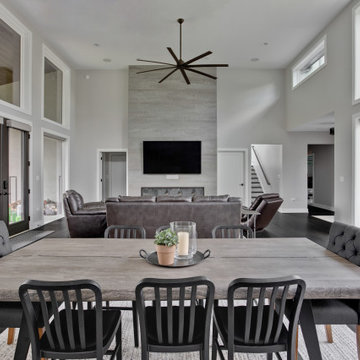
Learn more about this home and our custom home offerings by booking an appointment with us at https://BrightLeafHomes.com/Build

Sponsored
Columbus, OH
Hope Restoration & General Contracting
Columbus Design-Build, Kitchen & Bath Remodeling, Historic Renovations
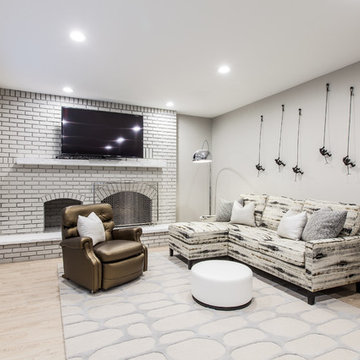
The back living room brings bold fabrics into an otherwise neutralized space with comfort and small scale.
Example of a mid-sized minimalist enclosed light wood floor and gray floor family room design in Denver with a music area, gray walls, a standard fireplace, a brick fireplace and a wall-mounted tv
Example of a mid-sized minimalist enclosed light wood floor and gray floor family room design in Denver with a music area, gray walls, a standard fireplace, a brick fireplace and a wall-mounted tv
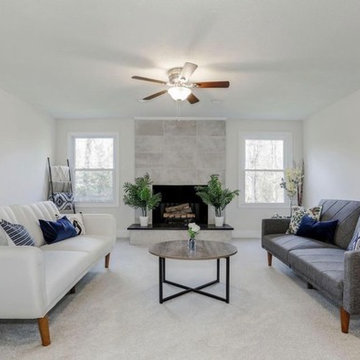
Inspiration for a mid-sized modern open concept carpeted and white floor family room remodel in DC Metro with white walls, a standard fireplace and a stone fireplace
Modern Family Room Ideas
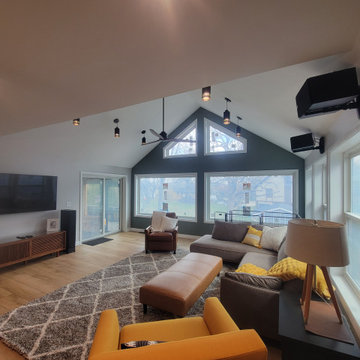
Sponsored
New Albany, OH
NME Builders LLC
Industry Leading Kitchen & Bath Remodelers in Franklin County, OH
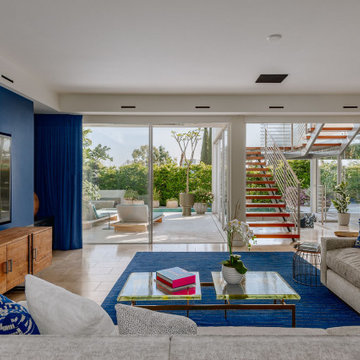
Inspiration for a large modern open concept family room remodel in Los Angeles with blue walls and a wall-mounted tv
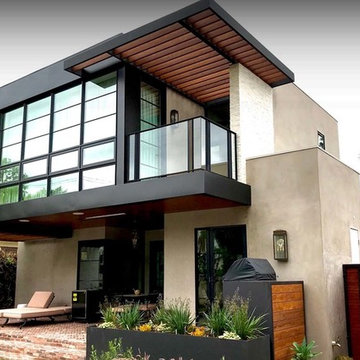
Hancock Park, CA - Second floor addition
Framing per the Second Floor Addition to the Existing Home. All electrical and plumbing needs per the project. Stucco, windows, doors per the exterior of the house. All brick work, lighting and hardscape per the exterior of the home.
80






