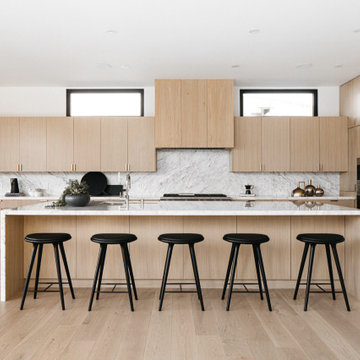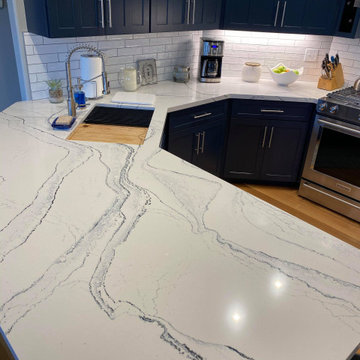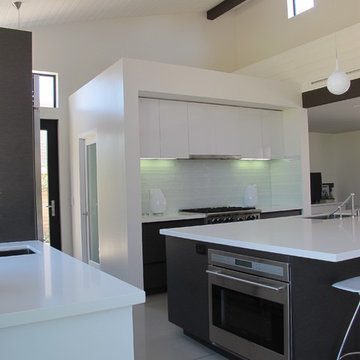Modern Kitchen Ideas
Refine by:
Budget
Sort by:Popular Today
1581 - 1600 of 499,344 photos

Natalie Martinez
Eat-in kitchen - large modern u-shaped slate floor eat-in kitchen idea in Orlando with an undermount sink, flat-panel cabinets, white cabinets, quartzite countertops, metallic backsplash, metal backsplash, stainless steel appliances and an island
Eat-in kitchen - large modern u-shaped slate floor eat-in kitchen idea in Orlando with an undermount sink, flat-panel cabinets, white cabinets, quartzite countertops, metallic backsplash, metal backsplash, stainless steel appliances and an island

Galley kitchen open to living and dining rooms with gray, flat panel custom cabinets, white walls, beige stone floors, and custom wood ceiling.
Inspiration for a large modern galley limestone floor, beige floor and wood ceiling open concept kitchen remodel in Austin with an undermount sink, flat-panel cabinets, gray cabinets, gray backsplash and an island
Inspiration for a large modern galley limestone floor, beige floor and wood ceiling open concept kitchen remodel in Austin with an undermount sink, flat-panel cabinets, gray cabinets, gray backsplash and an island
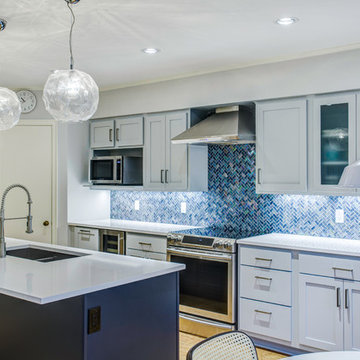
We must admit, we’ve got yet another show-stopping transformation! With keeping the cabinetry boxes (though few had to be replaced), swapping out drawer and drawer fronts with new ones, and updating all the finishes – we managed to give this space a renovation that could be confused for a full remodel! The combination of a vibrant new backsplash, a light painted cabinetry finish, and new fixtures, these cosmetic changes really made the kitchen become “brand new”. Want to learn more about this space and see how we went from “drab” to “fab” then keep reading!
Cabinetry
The cabinets boxes that needed to be replaced are from WW Woods Shiloh, Homestead door style, in maple wood. These cabinets were unfinished, as we finished the entire kitchen on-site with the rest of the new drawer and drawer fronts for a seamless look. The cabinet fronts that were replaced were from Woodmont cabinetry, in a paint grade maple, and a recessed panel profile door-style. As a result, the perimeter cabinets were painted in Sherwin Williams Tinsmith, the island in Sherwin Williams Sea Serpent, and a few interiors of the cabinets were painted in a Sherwin Williams Tinsmith.
Countertop
The countertops feature a 3 cm Caesarstone Vivid White quartz
Backsplash
The backsplash installed from countertops to the bottom of the furrdown are from Glazzio in the Oceania Herringbone Series, in Cobalt Sea, and are a 1×2 size. We love how vibrant it is!
Fixtures and Fittings
From Blanco, we have a Meridian semi-professional faucet in Satin Nickel, and a granite composite Precis 1-3/4 bowl sink in a finish of Cinder. The floating shelves are from Danver and are a stainless steel finish.
Flooring
The flooring is a cork material from Harris Cork in the Napa Collection, in a Fawn finish.
Find the right local pro for your project

Meyers Builders
Large minimalist l-shaped medium tone wood floor eat-in kitchen photo in Philadelphia with an undermount sink, flat-panel cabinets, gray cabinets, quartzite countertops, white backsplash, glass tile backsplash, stainless steel appliances and an island
Large minimalist l-shaped medium tone wood floor eat-in kitchen photo in Philadelphia with an undermount sink, flat-panel cabinets, gray cabinets, quartzite countertops, white backsplash, glass tile backsplash, stainless steel appliances and an island
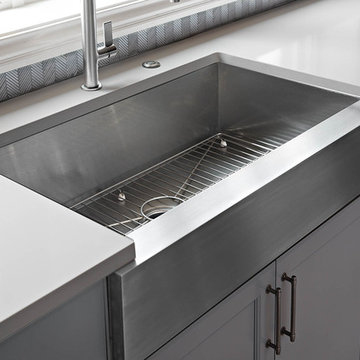
Example of a large minimalist l-shaped light wood floor and brown floor eat-in kitchen design in Other with a farmhouse sink, recessed-panel cabinets, stainless steel countertops, stainless steel appliances, two islands, gray countertops, gray cabinets and gray backsplash
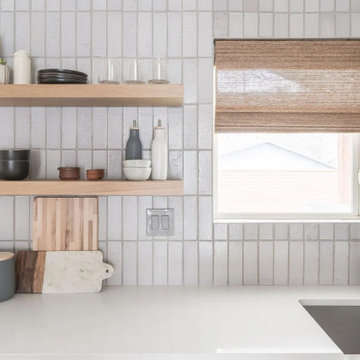
Quick Ship Brick in White Mountains makes a sophisticated backdrop in this contemporary kitchen
DESIGN
Cameron Getter Design
PHOTOS
Kieran Reeves Photography
TILE SHOWN
THIN BRICK IN WHITE MOUNTAIN
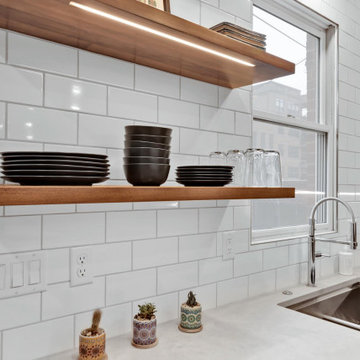
Sponsored
Columbus, OH
Dave Fox Design Build Remodelers
Columbus Area's Luxury Design Build Firm | 17x Best of Houzz Winner!
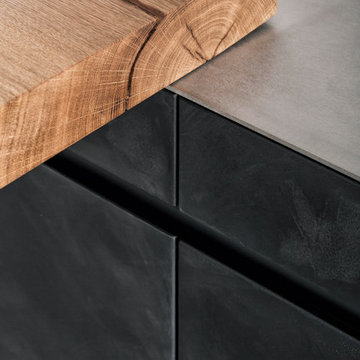
Mid-sized minimalist galley concrete floor open concept kitchen photo in New York with an undermount sink, flat-panel cabinets, gray cabinets, concrete countertops, white backsplash, stainless steel appliances and an island
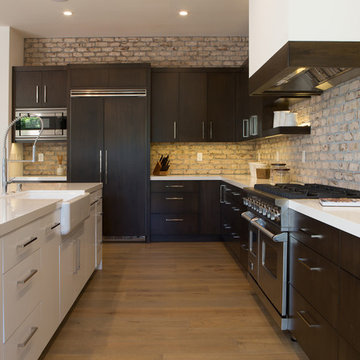
Minimalist l-shaped light wood floor kitchen photo in Orange County with a farmhouse sink, flat-panel cabinets, dark wood cabinets, brick backsplash, paneled appliances and an island
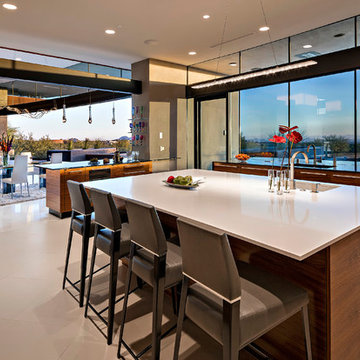
Large minimalist u-shaped ceramic tile eat-in kitchen photo in Phoenix with a double-bowl sink, flat-panel cabinets, dark wood cabinets, soapstone countertops, beige backsplash, stone slab backsplash, stainless steel appliances and an island
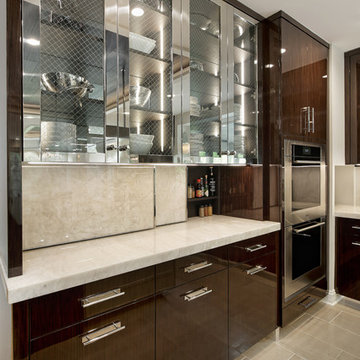
Inspiration for a huge modern u-shaped porcelain tile and beige floor open concept kitchen remodel in Chicago with a triple-bowl sink, flat-panel cabinets, stainless steel cabinets, quartzite countertops, white backsplash, stone slab backsplash, stainless steel appliances, an island and white countertops
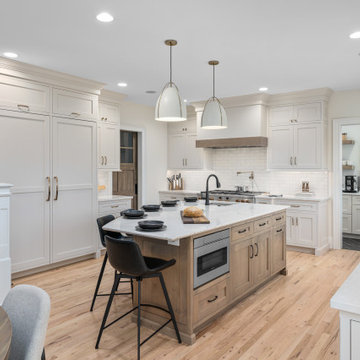
Sponsored
Columbus, OH
Dave Fox Design Build Remodelers
Columbus Area's Luxury Design Build Firm | 17x Best of Houzz Winner!
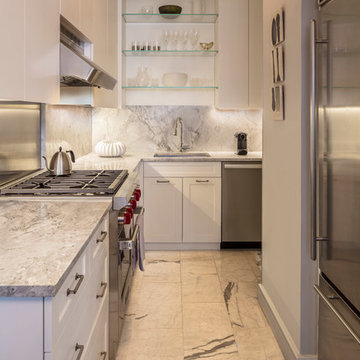
Kitchen
Mid-sized minimalist l-shaped marble floor enclosed kitchen photo in New York with flat-panel cabinets, white cabinets, marble countertops, white backsplash, stainless steel appliances, no island, an undermount sink and stone slab backsplash
Mid-sized minimalist l-shaped marble floor enclosed kitchen photo in New York with flat-panel cabinets, white cabinets, marble countertops, white backsplash, stainless steel appliances, no island, an undermount sink and stone slab backsplash
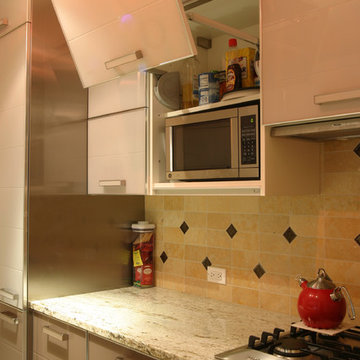
Small minimalist galley ceramic tile enclosed kitchen photo in New York with glass-front cabinets, white cabinets, ceramic backsplash, stainless steel appliances, no island, an undermount sink, granite countertops and beige backsplash
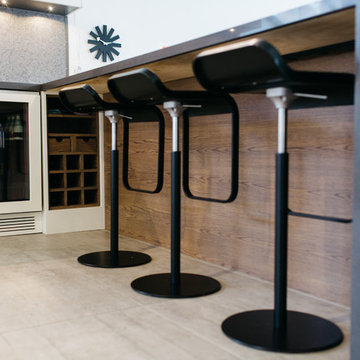
Inspiration for a mid-sized modern u-shaped ceramic tile open concept kitchen remodel in Salt Lake City with flat-panel cabinets, white cabinets, solid surface countertops, white backsplash, stone slab backsplash, black appliances and an island
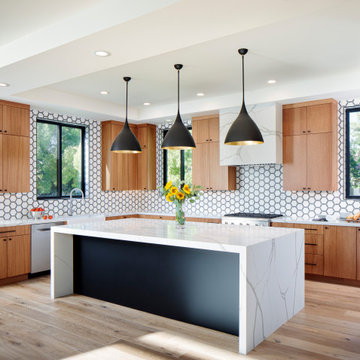
Example of a large minimalist l-shaped light wood floor and beige floor open concept kitchen design in San Francisco with a farmhouse sink, flat-panel cabinets, medium tone wood cabinets, quartz countertops, white backsplash, ceramic backsplash, stainless steel appliances, an island and white countertops
Modern Kitchen Ideas
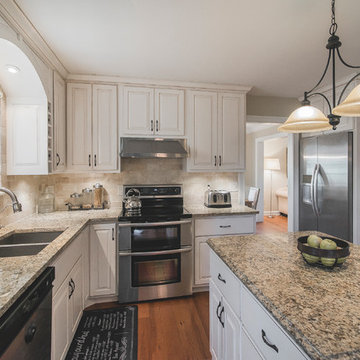
Sponsored
Delaware, OH
Buckeye Basements, Inc.
Central Ohio's Basement Finishing ExpertsBest Of Houzz '13-'21
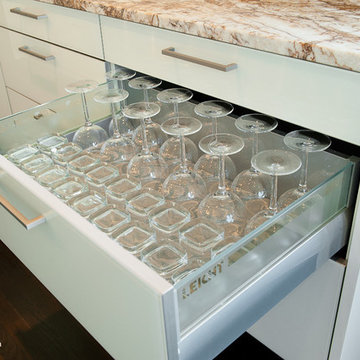
Large minimalist u-shaped dark wood floor eat-in kitchen photo in Boston with an undermount sink, flat-panel cabinets, white cabinets, granite countertops, stainless steel appliances and an island

Example of a large minimalist dark wood floor and gray floor eat-in kitchen design in DC Metro with an undermount sink, shaker cabinets, white cabinets, granite countertops, white backsplash, ceramic backsplash, stainless steel appliances, an island and gray countertops
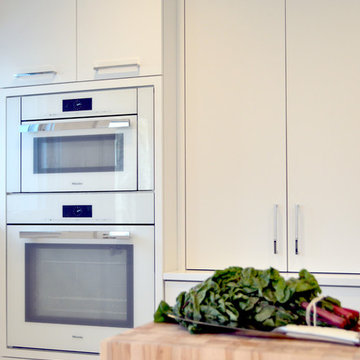
Designed by Stephen Honeywell
Cabinetry by Deane, Inc.
Example of a huge minimalist u-shaped porcelain tile and white floor eat-in kitchen design in Other with an undermount sink, flat-panel cabinets, white cabinets, solid surface countertops, white backsplash, stone slab backsplash, paneled appliances and an island
Example of a huge minimalist u-shaped porcelain tile and white floor eat-in kitchen design in Other with an undermount sink, flat-panel cabinets, white cabinets, solid surface countertops, white backsplash, stone slab backsplash, paneled appliances and an island
80






