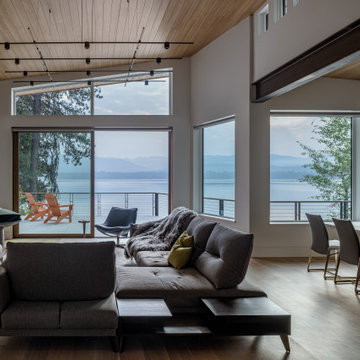Modern Living Space Ideas
Refine by:
Budget
Sort by:Popular Today
1101 - 1120 of 317,430 photos

This great entertaining space gives snackbar seating with a view of the TV. A sunken family room defines the space from the bar and gaming area. Photo by Space Crafting
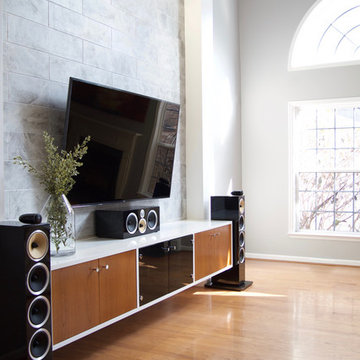
A sophisticated, modern Green Hills living room accent wall design featuring a custom floating media console. Interior Design & Photography: design by Christina Perry
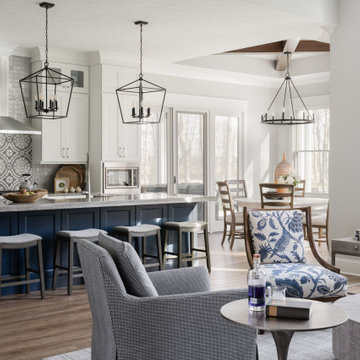
Our Carmel design-build studio planned a beautiful open-concept layout for this home with a lovely kitchen, adjoining dining area, and a spacious and comfortable living space. We chose a classic blue and white palette in the kitchen, used high-quality appliances, and added plenty of storage spaces to make it a functional, hardworking kitchen. In the adjoining dining area, we added a round table with elegant chairs. The spacious living room comes alive with comfortable furniture and furnishings with fun patterns and textures. A stunning fireplace clad in a natural stone finish creates visual interest. In the powder room, we chose a lovely gray printed wallpaper, which adds a hint of elegance in an otherwise neutral but charming space.
---
Project completed by Wendy Langston's Everything Home interior design firm, which serves Carmel, Zionsville, Fishers, Westfield, Noblesville, and Indianapolis.
For more about Everything Home, see here: https://everythinghomedesigns.com/
To learn more about this project, see here:
https://everythinghomedesigns.com/portfolio/modern-home-at-holliday-farms
Find the right local pro for your project
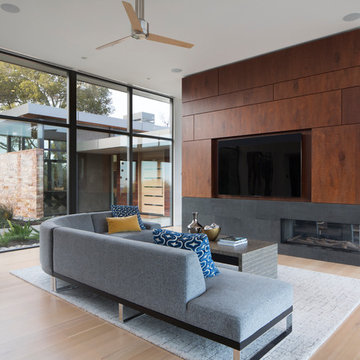
The family room is designed for entertainment with views of the other wing of the house, the main entry and game room, and the oak trees with valley, mountains beyond. The existing fireplace was remodeled with Sapele random plank design above and lava stone lower cladding. The fireplace is an Ortal three-sided gas unit.
Philip Liang Photography
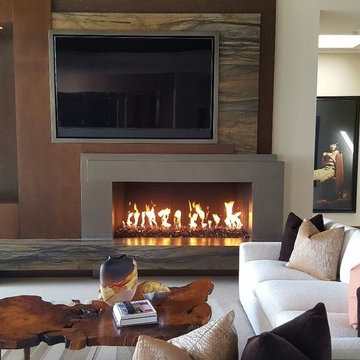
Mid-sized minimalist formal and enclosed porcelain tile and white floor living room photo in San Diego with beige walls, a wall-mounted tv, a standard fireplace and a plaster fireplace
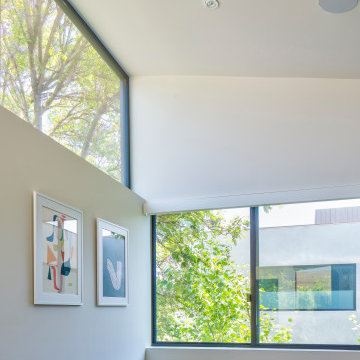
Example of a large minimalist loft-style medium tone wood floor, brown floor and vaulted ceiling living room design in Los Angeles with white walls, a standard fireplace and a plaster fireplace
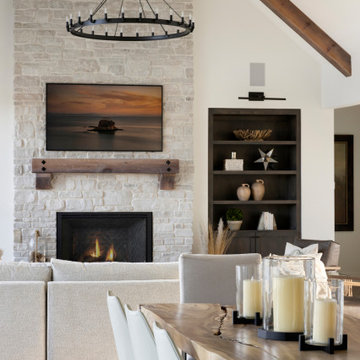
This warm and rustic home, set in the spacious Lakeview neighborhood, features incredible reclaimed wood accents from the vaulted ceiling beams connecting the great room and dining room to the wood mantel and other accents throughout.
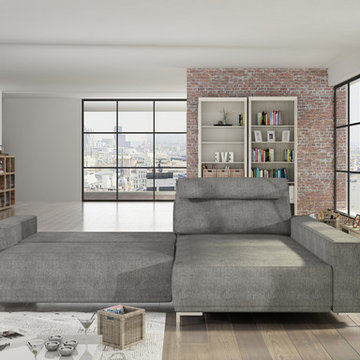
NEW MODEL “AMELIA” is a practical living room sofa and everybody will appreciate it’s functionality. This model can be used as a sofa or a bed and also has a spacious storage container. We guarantee high quality and careful execution with attention to every detail.
-L-shaped
-available in many colors or possibility to personalize your own composition of material
-sleeping area 106.5 x 56 in
-storage 57.5 x 26.5 x 6.5 in
-movable headrest
-made in Europe
DIMENSIONS:
Length: 126 in
Width: 84.5 in
Height: 28.5/34 in
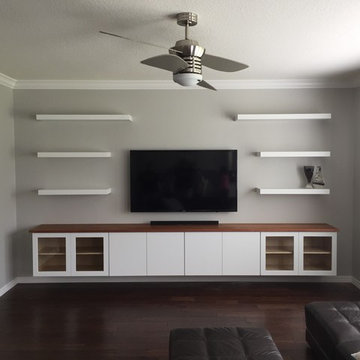
Floating Entertainment Center constructed of Birch Plywood, with finished birch interior, maple doors and maple glass doors on the end. Total length is 13 feet. Top is made of mahogany with a walnut type finish. Entertainment center floats 9 inches above the floor and is mounted on french cleats anchored into the exterior concrete wall. The look is completed with 6 floating shelves above the unit. The shelves are made of Maple and are 2 1/2" thick and 12 Inches deep. The top two are 4 feet long and the other four are 3 feet long. Finish is a white paint that matches customer's cabinetry.
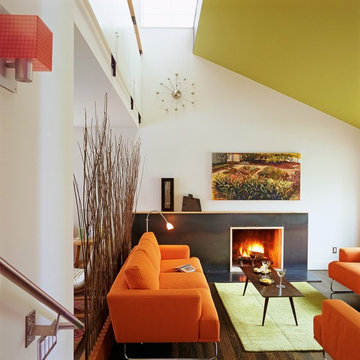
Minimalist dark wood floor living room photo in DC Metro with white walls and a standard fireplace
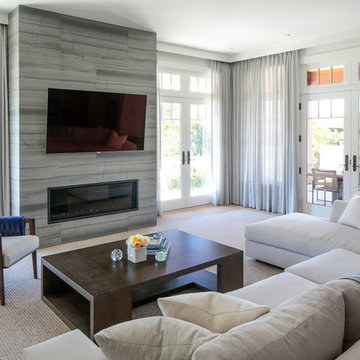
We gave this 10,000 square foot oceanfront home a cool color palette, using soft grey accents mixed with sky blues, mixed together with organic stone and wooden furnishings, topped off with plenty of natural light from the French doors. Together these elements created a clean contemporary style, allowing the artisanal lighting and statement artwork to come forth as the focal points.
Project Location: The Hamptons. Project designed by interior design firm, Betty Wasserman Art & Interiors. From their Chelsea base, they serve clients in Manhattan and throughout New York City, as well as across the tri-state area and in The Hamptons.
For more about Betty Wasserman, click here: https://www.bettywasserman.com/
To learn more about this project, click here: https://www.bettywasserman.com/spaces/daniels-lane-getaway/

Location: Jackson Hole, WY
Project Manager: Keith A. Benjamin
Superintendent: Russell E. Weaver
Architect: Nagle Hartray
Minimalist open concept medium tone wood floor living room photo in Denver
Minimalist open concept medium tone wood floor living room photo in Denver
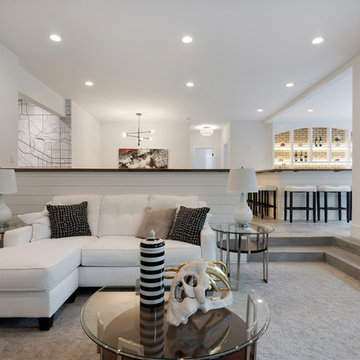
This open lower level family room is open to the home bar area which allows for a great entertaining space. Photo by Space Crafting
Inspiration for a small modern open concept carpeted and gray floor family room remodel in Minneapolis with a bar and white walls
Inspiration for a small modern open concept carpeted and gray floor family room remodel in Minneapolis with a bar and white walls
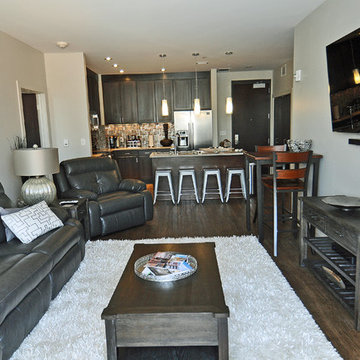
Tyler Vitosh | REALTOR®
Inspiration for a mid-sized modern open concept dark wood floor living room remodel in Omaha with gray walls, no fireplace and a wall-mounted tv
Inspiration for a mid-sized modern open concept dark wood floor living room remodel in Omaha with gray walls, no fireplace and a wall-mounted tv
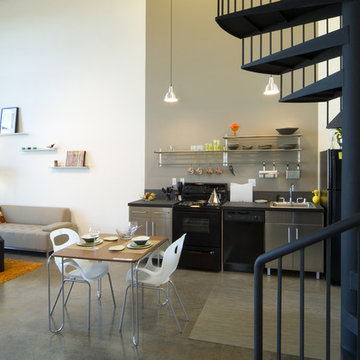
Inspiration for a modern open concept concrete floor living room remodel in Sacramento with no fireplace, no tv and beige walls
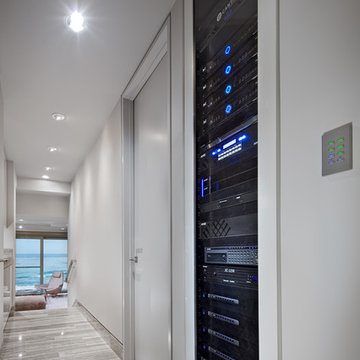
Modern Beach house with fully automated AMX system. All technology for the home is contained in a dedicated rack located in the hall. System design by Cantara. Interior design by Lisa Slayman
Photo: Eric Figge
Modern Living Space Ideas
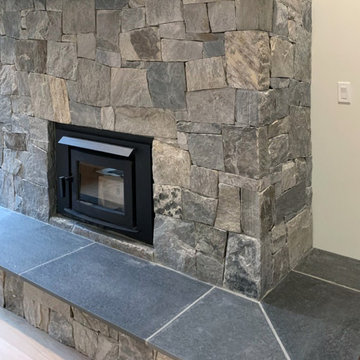
This beautiful modern craftsman castle stone veneer stacked stone fireplace masonry project showcases the shadow and earth natural stone colors of Silver Patina Castle Rock veneer in full or thin stone veneer. Light hardwood floors, medium wood tone trim, a dark gray mantel, and black tile stone hearth and fireplace insert nicely complement this exterior/interior stone veneer.
Modern castle stone veneer Stacked Stone Fireplace Interior Stone Masonry with craftsman Wood Mantel and sleek black Hearth
The Castle Rock veneer pattern of full or thin veneer stone installation consists of rough squares and rectangles that are split, not sawn. A finished castle stone veneer and dry stacked stone or mortared stone masonry of this kind will result in a castlestone type of stylistic appearance. Split to rough squares and rectangles, Silver Patina Castle Rock ranges in heights from 4″ to 12″ and lengths from 4″ up to 24″ for both full and thin veneer stone. Light grays, grays, charcoals, whites, blues, buffs, tans, and browns with occasional blacks make up its natural stone color range.
To see an exterior stone installation of Silver Patina Castle Rock veneer, check out this project page in our brag book of a beautiful natural stone home. Refer to our stone masonry blog for more details about how to install stone veneer in any one of the styles or patterns from our exceptional collection of Building Stone Veneers. Check out our Brag Book or follow our Design Idea Boards on Pinterest for more veneer stone masonry inspiration. Buy stone veneer from Buechel – for best experiences that make us your ONLY REAL CHOICE IN real STONE!
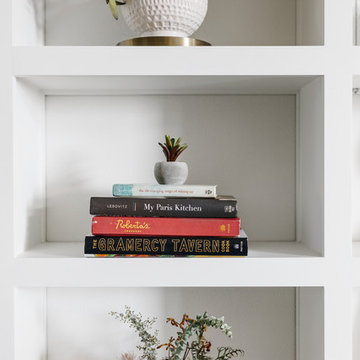
Our Austin studio designed this gorgeous town home to reflect a quiet, tranquil aesthetic. We chose a neutral palette to create a seamless flow between spaces and added stylish furnishings, thoughtful decor, and striking artwork to create a cohesive home. We added a beautiful blue area rug in the living area that nicely complements the blue elements in the artwork. We ensured that our clients had enough shelving space to showcase their knickknacks, curios, books, and personal collections. In the kitchen, wooden cabinetry, a beautiful cascading island, and well-planned appliances make it a warm, functional space. We made sure that the spaces blended in with each other to create a harmonious home.
---
Project designed by the Atomic Ranch featured modern designers at Breathe Design Studio. From their Austin design studio, they serve an eclectic and accomplished nationwide clientele including in Palm Springs, LA, and the San Francisco Bay Area.
For more about Breathe Design Studio, see here: https://www.breathedesignstudio.com/
To learn more about this project, see here: https://www.breathedesignstudio.com/minimalrowhome
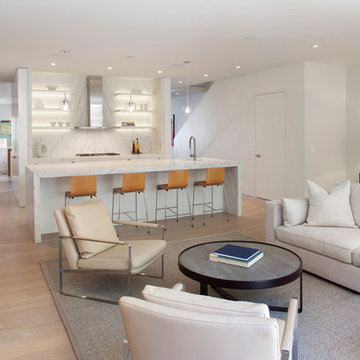
Paul Dyer
Living room - modern open concept light wood floor and beige floor living room idea in San Francisco with white walls
Living room - modern open concept light wood floor and beige floor living room idea in San Francisco with white walls
56










