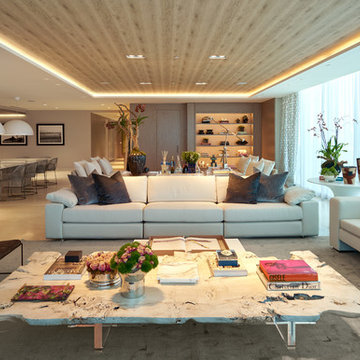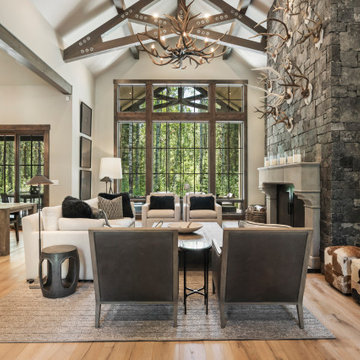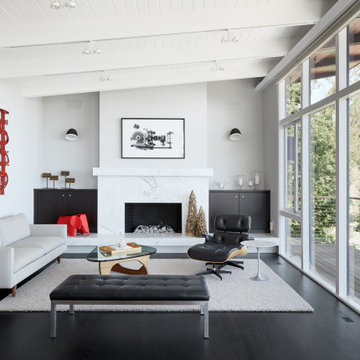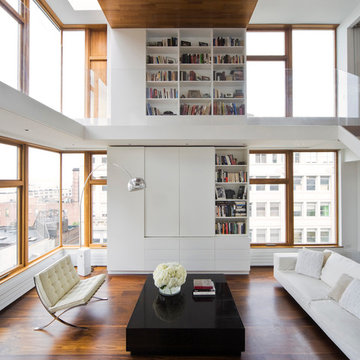Modern Living Space Ideas
Refine by:
Budget
Sort by:Popular Today
1021 - 1040 of 317,456 photos
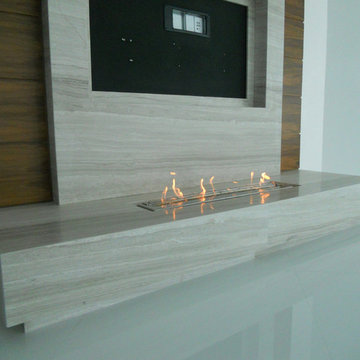
This photo demonstrates an open ribbon fireplace surrounded by stone. It is placed under a TV that is built into the same wall. The fireplace is built with The Bio Flame 48" Ethanol Burner.
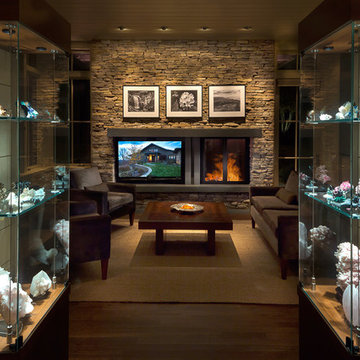
Tucked into a hillside, this mountain modern house looks to blend in with its surroundings and take advantage of spectacular mountain views. Outdoor terraces and porches connect and expand the living areas to the landscape, while thoughtful placement of windows provide a visual connection to the outdoors. The home’s green building features include solar hot water panels, rainwater cisterns, high-efficiency insulation and FSC certified cedar shingles and interior doors. The home is Energy Star and GreenBuilt NC certified.
Find the right local pro for your project
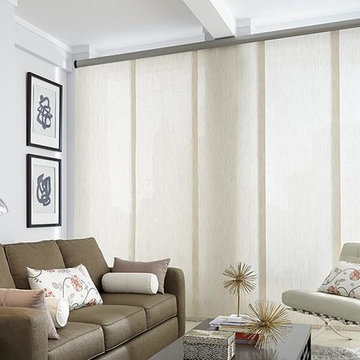
Lafayette Genesis vertical blinds and gliding window panels for large windows array, sliding glass doors or french doors. Living room ideas - Window panels are wide panel track blinds / sliding panels that move smootly across the wide window array or can be used as a room divider. Fabric can be chosen for solar blinds too. Remote control motorized vertical blinds available. Electric or battery operated.
Windows Dressed Up in Denver is also is your store for custom blinds, shutters, shades, curtains, drapes, valances, custom roman shades, valances and cornices. We also make custom bedding - comforters, duvet covers, throw pillows, bolsters and upholstered headboards. Custom curtain rods & drapery hardware too. Home decorators dream store! Hunter Douglas, Graber and Lafayette.
Lafayette Genesis Living Room Window Panels photo.
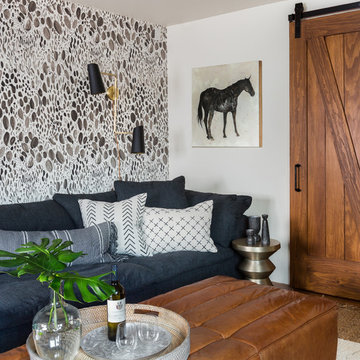
photo credit: Haris Kenjar
Rebecca Atwood wallpaper.
Restoration Hardware sofa + ottoman.
Rejuvenation lighting.
Family room - modern medium tone wood floor family room idea in Albuquerque with white walls
Family room - modern medium tone wood floor family room idea in Albuquerque with white walls

Family room - large modern enclosed medium tone wood floor, brown floor and coffered ceiling family room idea in Tampa with white walls, a standard fireplace, a stacked stone fireplace and a media wall
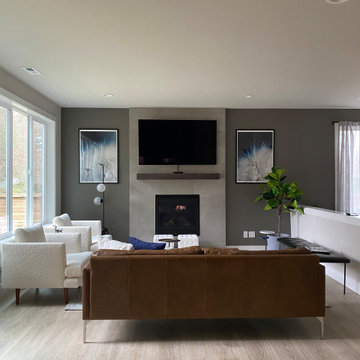
Minimalist Living room Design for a young couple.
Family room - mid-sized modern open concept light wood floor and beige floor family room idea in San Diego with gray walls, a standard fireplace, a concrete fireplace and a wall-mounted tv
Family room - mid-sized modern open concept light wood floor and beige floor family room idea in San Diego with gray walls, a standard fireplace, a concrete fireplace and a wall-mounted tv

Sponsored
Columbus, OH
We Design, Build and Renovate
CHC & Family Developments
Industry Leading General Contractors in Franklin County, Ohio
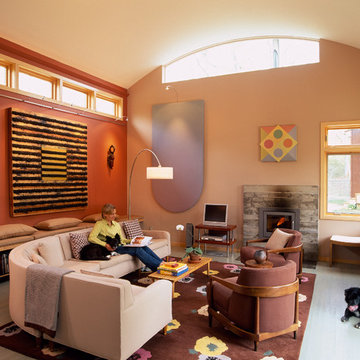
Embraced by the South Hampton woods in upstate New York, this residence - in harmony with two art studios - shelters a peaceful landscaped clearing anchored by a sculpted pool. A regulated patchwork of building materials create surface textures and patterns that flow around corners, connect the ground to the sky, and map through to interior spaces.
Integration of alternative and sustainable materials include SIPs, geothermal energy heat sourcing, and a photo-voltaic array. This comfortably eclectic retreat contemplates resourceful living at a hyper-creative level.
Photos by: Brian Vandenbrink
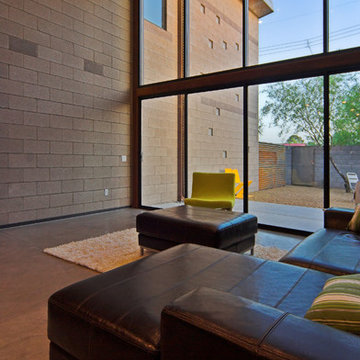
Liam Frederick
Example of a mid-sized minimalist loft-style concrete floor family room design in Phoenix
Example of a mid-sized minimalist loft-style concrete floor family room design in Phoenix
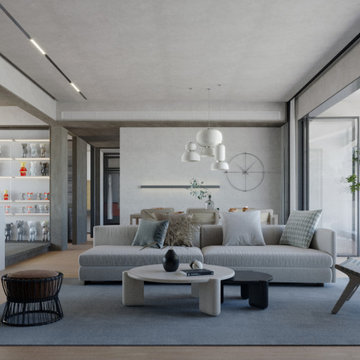
Large minimalist open concept plywood floor and brown floor living room photo in Tampa with white walls, no fireplace and a wall-mounted tv
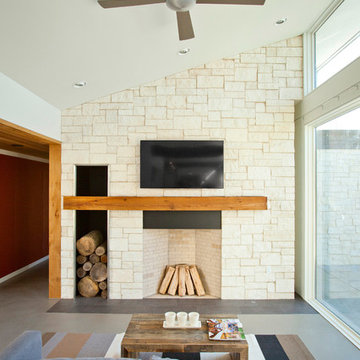
Ross Van Pelt
Example of a minimalist living room design in Cincinnati with a standard fireplace and a wall-mounted tv
Example of a minimalist living room design in Cincinnati with a standard fireplace and a wall-mounted tv
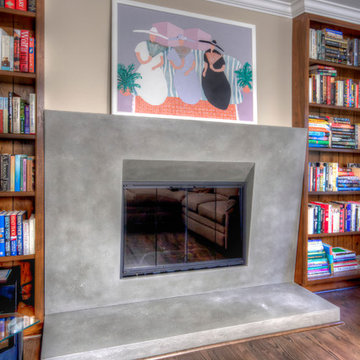
A couple’s brick fireplace was an eyesore that reminded them they longed for a more modern style home. Embracing their secret desire for a simple geometric concrete fireplace surround was a game changer that inspired a first floor modern remodel. Because the fireplace is between built-in bookcases, fabricating the polished concrete directly over the existing brick and covering the rest with drywall eliminated damage and reduced project cost.
Photo by Toby Weiss for Mosby Building Arts

Sponsored
Columbus, OH
Hope Restoration & General Contracting
Columbus Design-Build, Kitchen & Bath Remodeling, Historic Renovations
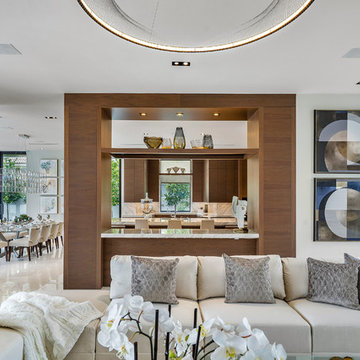
Fully integrated Signature Estate featuring Creston controls and Crestron panelized lighting, and Crestron motorized shades and draperies, whole-house audio and video, HVAC, voice and video communication atboth both the front door and gate. Modern, warm, and clean-line design, with total custom details and finishes. The front includes a serene and impressive atrium foyer with two-story floor to ceiling glass walls and multi-level fire/water fountains on either side of the grand bronze aluminum pivot entry door. Elegant extra-large 47'' imported white porcelain tile runs seamlessly to the rear exterior pool deck, and a dark stained oak wood is found on the stairway treads and second floor. The great room has an incredible Neolith onyx wall and see-through linear gas fireplace and is appointed perfectly for views of the zero edge pool and waterway. The center spine stainless steel staircase has a smoked glass railing and wood handrail.
Photo courtesy Royal Palm Properties
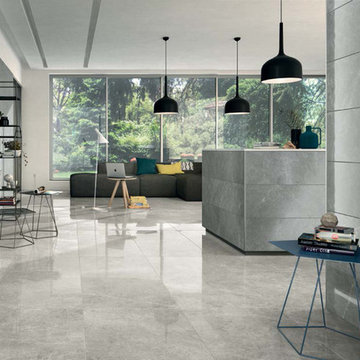
This modern living room has a stone look porcelain tile on the floors and walls called Grigio Imperiale and London Grey. There is a variety of colors and sizes available.
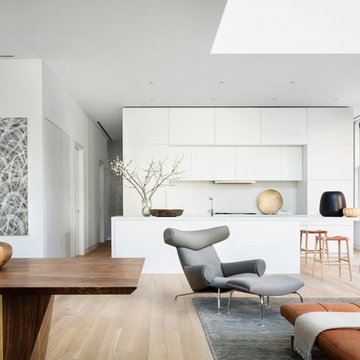
Engineered White Oak Select & Better Rift & Quartered by Graf Custom Hardwood
Living room - modern light wood floor and white floor living room idea in New York
Living room - modern light wood floor and white floor living room idea in New York
Modern Living Space Ideas
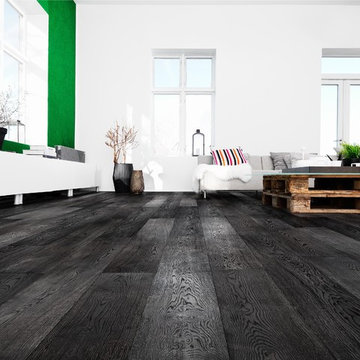
Sponsored
Columbus, OH

Authorized Dealer
Traditional Hardwood Floors LLC
Your Industry Leading Flooring Refinishers & Installers in Columbus
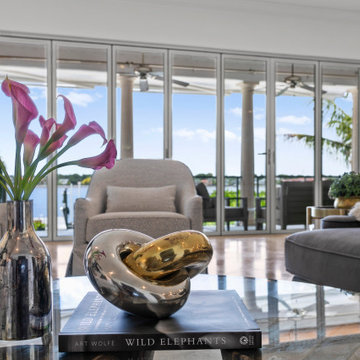
Our Tampa studio gave this beautiful home a luxurious makeover by using neutral palettes, elegant furnishings, and stylish decor. With a carefully designed floor plan, we ensured that each space seamlessly flows into the other, creating a harmonious ambience. We also added statement lighting fixtures, beautiful artwork, and a hint of natural decor throughout the house to create a warm, welcoming vibe.
---
Project designed by interior design studio Home Frosting. They serve the entire Tampa Bay area including South Tampa, Clearwater, Belleair, and St. Petersburg.
For more about Home Frosting, see here: https://homefrosting.com/
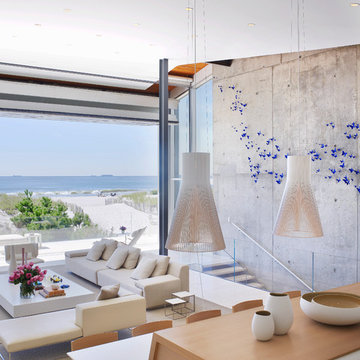
Eric Laignel
Inspiration for a large modern open concept living room remodel in New York
Inspiration for a large modern open concept living room remodel in New York
52










