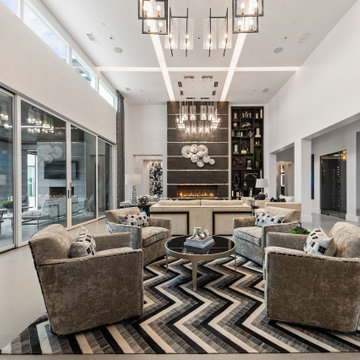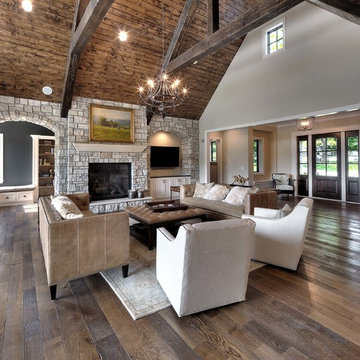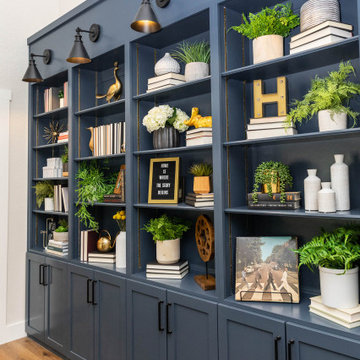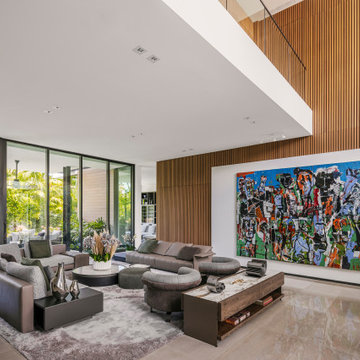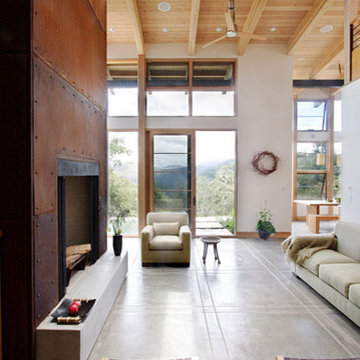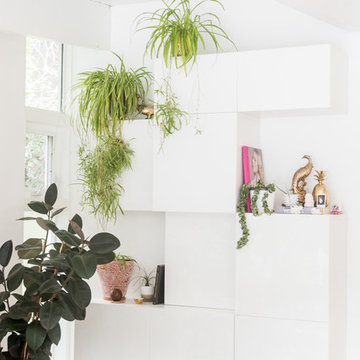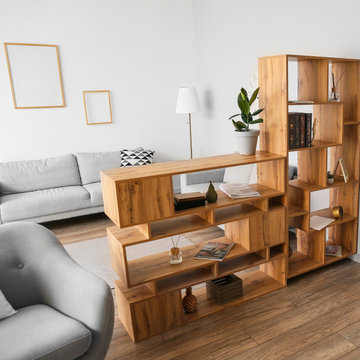Modern Living Space Ideas
Refine by:
Budget
Sort by:Popular Today
1081 - 1100 of 317,886 photos
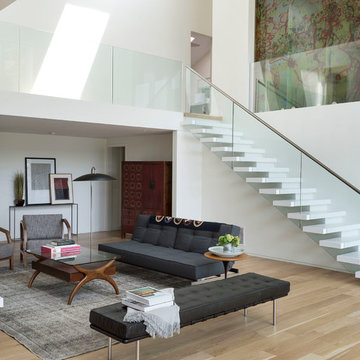
matthew wiliams photographer
Living room - mid-sized modern open concept light wood floor living room idea in New York with white walls
Living room - mid-sized modern open concept light wood floor living room idea in New York with white walls
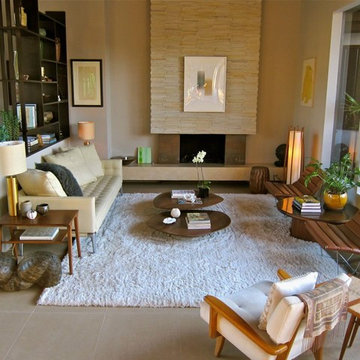
Complete remodel of home, converted existing living room into sunken living room, knocked down all partition walls separating kitchen, dining, living, family, entry, hallways and creating one open space. Added floating soffit at entry, wood cladding to ceilings, pass through from kitchen with open glass shelves and cabinets that convert to desk area
Find the right local pro for your project
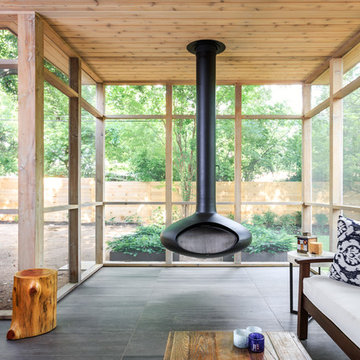
photography: Whit Preston
Sunroom - mid-sized modern porcelain tile and gray floor sunroom idea in Austin with a hanging fireplace and a standard ceiling
Sunroom - mid-sized modern porcelain tile and gray floor sunroom idea in Austin with a hanging fireplace and a standard ceiling
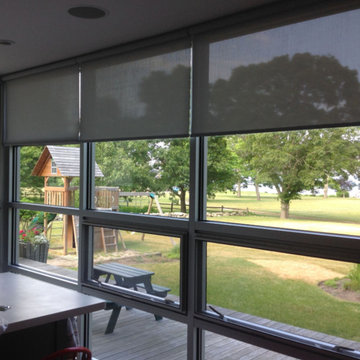
Inspiration for a mid-sized modern open concept living room remodel in Boston with no fireplace and no tv
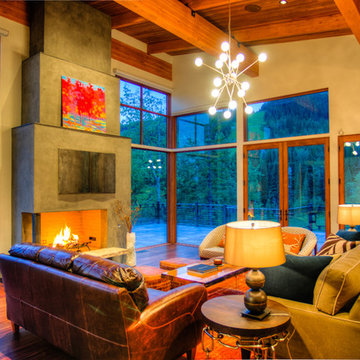
Modern ski chalet with walls of windows to enjoy the mountainous view provided of this ski-in ski-out property. Formal and casual living room areas allow for flexible entertaining.
Construction - Bear Mountain Builders
Interiors - Hunter & Company
Photos - Gibeon Photography
Reload the page to not see this specific ad anymore
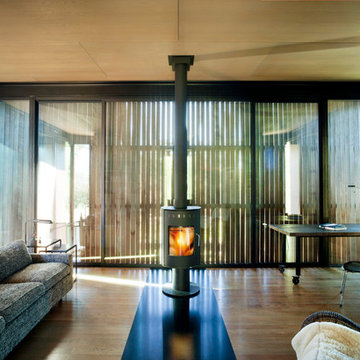
Photos by Tim Bies Photography
Inspiration for a small modern open concept medium tone wood floor living room remodel in Seattle with brown walls, a wood stove and a metal fireplace
Inspiration for a small modern open concept medium tone wood floor living room remodel in Seattle with brown walls, a wood stove and a metal fireplace
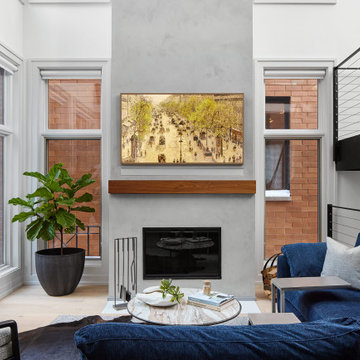
We opted for a custom sectional sofa to frame the family room, and we introduced a pop of color with it’s navy blue fabric. Then, we selected several sleek, metal accents and side tables to complement the fireplace surround and add to the modern feel in the space.
Reload the page to not see this specific ad anymore
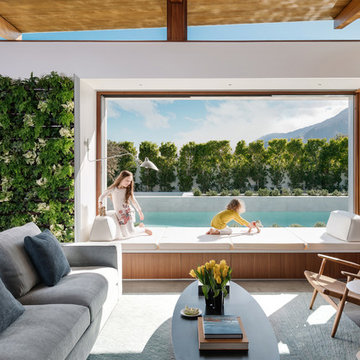
Axiom Desert House by Turkel Design in Palm Springs, California ; Photo by Chase Daniel ; custom cabinetry by Turkel Design ; lift-and-slide door by Marvin ; furnishings from Resource Furniture ; living wall by Suite Plants
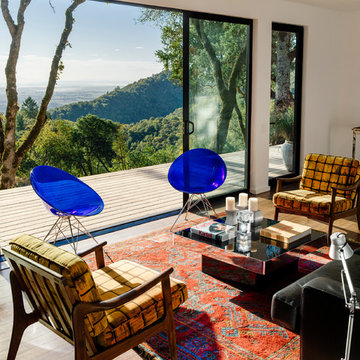
Joe Fletcher
Living room - mid-sized modern open concept bamboo floor living room idea in San Francisco with white walls, no fireplace and no tv
Living room - mid-sized modern open concept bamboo floor living room idea in San Francisco with white walls, no fireplace and no tv
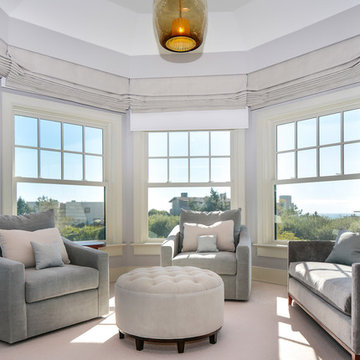
An elegant, minimally designed master bedroom makes a statement with its striking custom bed frame and matching wood furniture. Cool, soothing colors take over, allowing the natural light to seep in and accentuate the contemporary furnishings and custom lighting. An intimate sitting area offers comfort and warmth to the otherwise minimalist space, with plush velvet textiles to cozy up to.
Project Location: The Hamptons. Project designed by interior design firm, Betty Wasserman Art & Interiors. From their Chelsea base, they serve clients in Manhattan and throughout New York City, as well as across the tri-state area and in The Hamptons.
For more about Betty Wasserman, click here: https://www.bettywasserman.com/
To learn more about this project, click here: https://www.bettywasserman.com/spaces/daniels-lane-getaway/
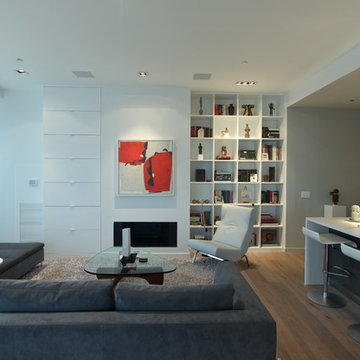
Pete Antonow - Leader Builders
Inspiration for a mid-sized modern open concept light wood floor living room remodel in Chicago with white walls, a standard fireplace, a plaster fireplace and a concealed tv
Inspiration for a mid-sized modern open concept light wood floor living room remodel in Chicago with white walls, a standard fireplace, a plaster fireplace and a concealed tv
Modern Living Space Ideas
Reload the page to not see this specific ad anymore
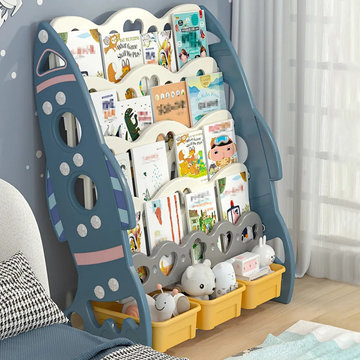
This cute rocket shelving, which is able to keep a good tidy habit of staying organized. Also, this can help kids raise awareness on making things neat and clean in daily life.
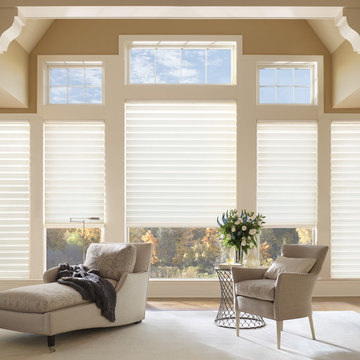
Large minimalist formal and open concept light wood floor and brown floor living room photo in Dallas with beige walls, no fireplace and no tv

Open concept living room with large windows, vaulted ceiling, white walls, and beige stone floors.
Example of a large minimalist open concept limestone floor, beige floor and vaulted ceiling living room design in Austin with white walls and no fireplace
Example of a large minimalist open concept limestone floor, beige floor and vaulted ceiling living room design in Austin with white walls and no fireplace
55










