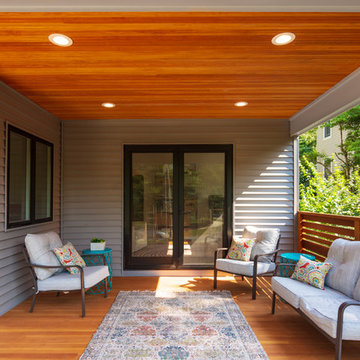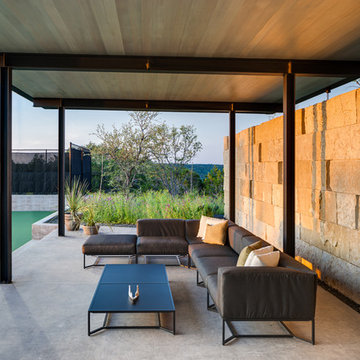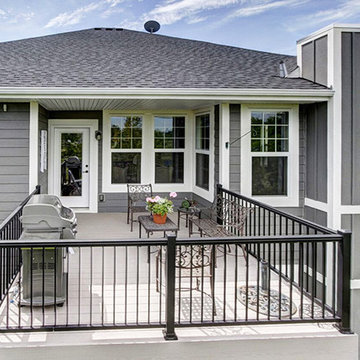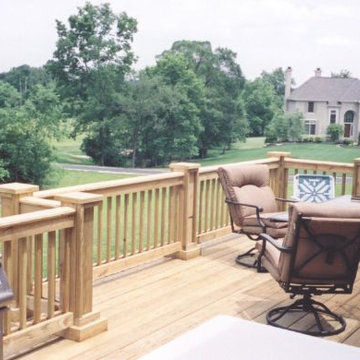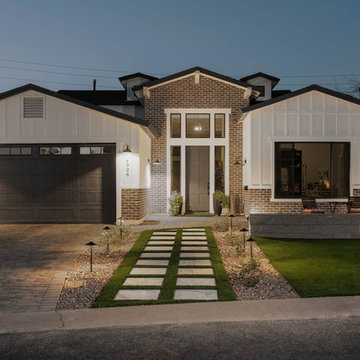Modern Porch Ideas
Refine by:
Budget
Sort by:Popular Today
461 - 480 of 9,037 photos
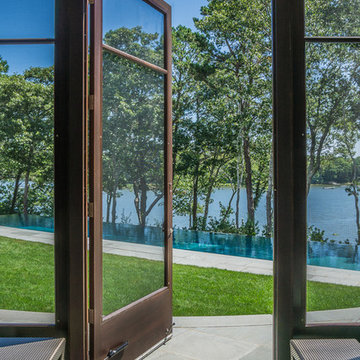
View from the three season room overlooking the infinity pool and Shoestring Bay on Cape Cod.
Mid-sized minimalist stone back porch photo in Boston with a roof extension
Mid-sized minimalist stone back porch photo in Boston with a roof extension
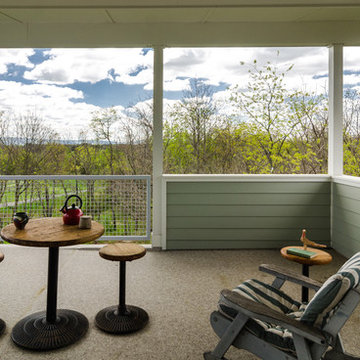
Nathan Webb, AIA
Inspiration for a mid-sized modern front porch remodel in DC Metro with a roof extension
Inspiration for a mid-sized modern front porch remodel in DC Metro with a roof extension
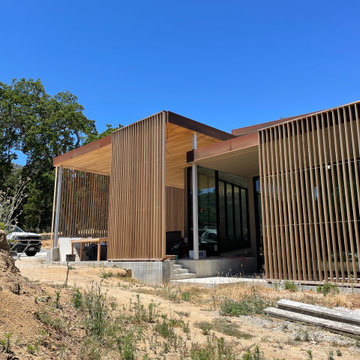
Construction photo of the cedar screens at the portico.
Inspiration for a large modern stone front porch remodel in San Francisco with a roof extension
Inspiration for a large modern stone front porch remodel in San Francisco with a roof extension
Find the right local pro for your project
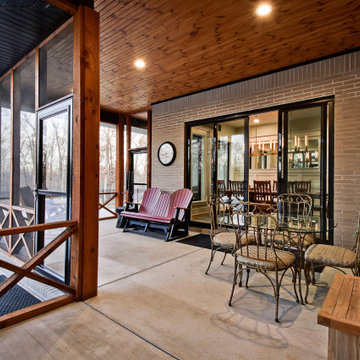
This is an example of a large modern concrete screened-in back porch design in Other with a roof extension.
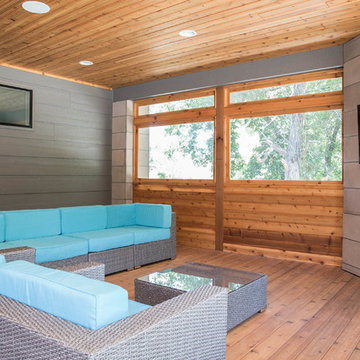
Danielle Nordlund
Large minimalist screened-in back porch idea in Minneapolis with decking and a roof extension
Large minimalist screened-in back porch idea in Minneapolis with decking and a roof extension
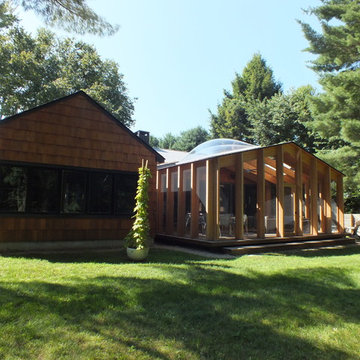
Screen porch with 9'x9' "bubble" skylights and structural fir beams
Mid-sized minimalist screened-in back porch photo in Boston with decking and a roof extension
Mid-sized minimalist screened-in back porch photo in Boston with decking and a roof extension
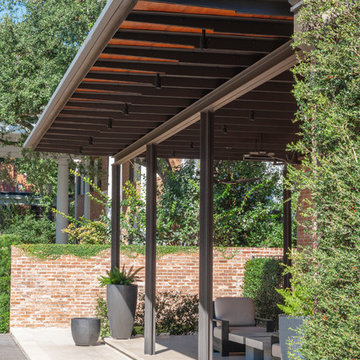
Paul Hester, Photographer
Johnny Steel Design, Landscape Architecture
Inspiration for a modern porch remodel in Houston
Inspiration for a modern porch remodel in Houston
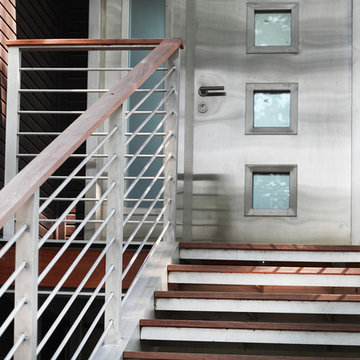
“Compelling.” That’s how one of our judges characterized this stair, which manages to embody both reassuring solidity and airy weightlessness. Architect Mahdad Saniee specified beefy maple treads—each laminated from two boards, to resist twisting and cupping—and supported them at the wall with hidden steel hangers. “We wanted to make them look like they are floating,” he says, “so they sit away from the wall by about half an inch.” The stainless steel rods that seem to pierce the treads’ opposite ends are, in fact, joined by threaded couplings hidden within the thickness of the wood. The result is an assembly whose stiffness underfoot defies expectation, Saniee says. “It feels very solid, much more solid than average stairs.” With the rods working in tension from above and compression below, “it’s very hard for those pieces of wood to move.”
The interplay of wood and steel makes abstract reference to a Steinway concert grand, Saniee notes. “It’s taking elements of a piano and playing with them.” A gently curved soffit in the ceiling reinforces the visual rhyme. The jury admired the effect but was equally impressed with the technical acumen required to achieve it. “The rhythm established by the vertical rods sets up a rigorous discipline that works with the intricacies of stair dimensions,” observed one judge. “That’s really hard to do.”
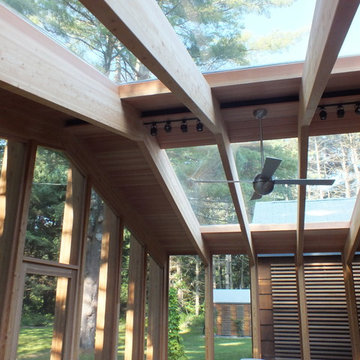
Screen porch interior
Inspiration for a mid-sized modern screened-in back porch remodel in Boston with decking and a roof extension
Inspiration for a mid-sized modern screened-in back porch remodel in Boston with decking and a roof extension
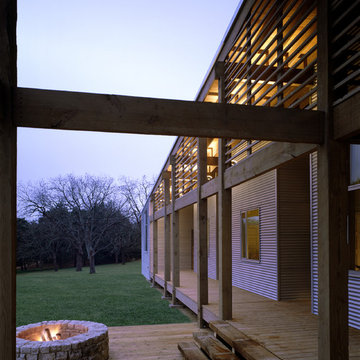
The outdoor fire pit and porch is a natural spot to congregate.
This is an example of a small modern front porch design in Houston with a fire pit, decking and a roof extension.
This is an example of a small modern front porch design in Houston with a fire pit, decking and a roof extension.
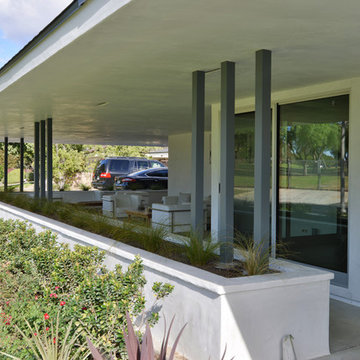
Modern design by Alberto Juarez and Darin Radac of Novum Architecture in Los Angeles.
Mid-sized minimalist concrete front porch idea in Los Angeles with a roof extension
Mid-sized minimalist concrete front porch idea in Los Angeles with a roof extension
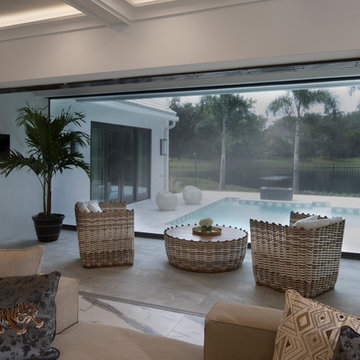
This remodeled home features Phantom Screens’ motorized retractable wall screen. The home was built in the 1980’s and is a perfect example of the architecture and styling of that time. It has now been transformed with Bahamian styled architecture and will be inspirational to both home owners and builders.
Photography: Jeffrey A. Davis Photography
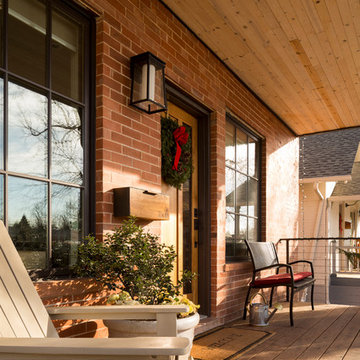
New front porch area. Red cedar decking, bluestain pine ceilings, new walnut front entry door. Windows by Sierra Pacific. Original brick exterior. Photo by Jess Blackwell
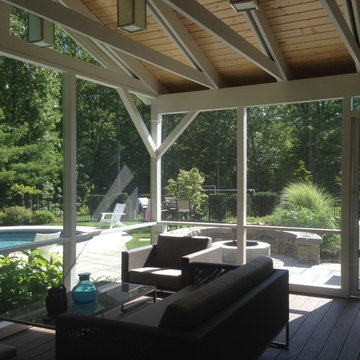
Screened Porch designed and built by Chris Parent; Gas fireplace, stone veneer, bluestone patio with outdoor fire pit, granite steps designed and built by Babin Landscaping.
Modern Porch Ideas
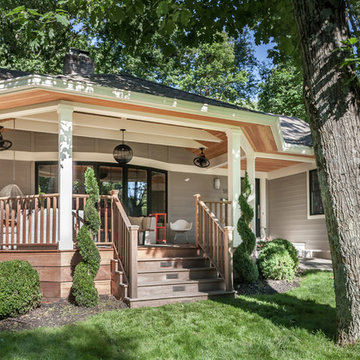
Stairs to gass
Mid-sized minimalist front porch photo in New York with decking and a roof extension
Mid-sized minimalist front porch photo in New York with decking and a roof extension
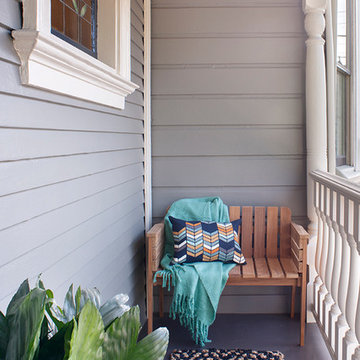
For this San Francisco family of five, RBD was hired to make the space unique and functional for three toddlers under the age of four, but to also maintain a sophisticated look. Wallpaper covers the Dining Room, Powder Room, Master Bathroom, and the inside of the Entry Closet for a fun treat each time it gets opened! With furnishings, lighting, window treatments, plants and accessories RBD transformed the home from mostly grays and whites to a space with personality and warmth.
With the partnership of Ted Boerner RBD helped design a custom television cabinet to conceal the TV and AV equipment in the living room. Across the way sits a kid-friendly blueberry leather sofa perfect for movie nights. Finally, a custom piece of art by Donna Walker was commissioned to tie the room together. In the dining room RBD worked around the client's existing teak table and paired it with Viennese Modernist Chairs in the manner of Oswald Haerdtl. Lastly a Jonathan Browning chandelier is paired with a Pinch sideboard and Anewall Wallpaper for casual sophistication.
Photography by: Sharon Risedorph
24






