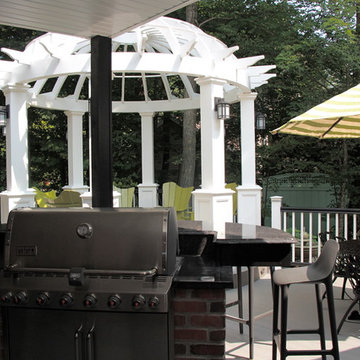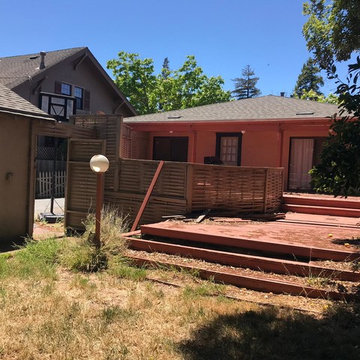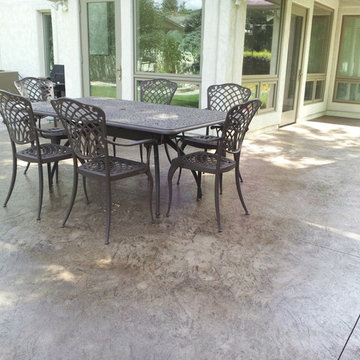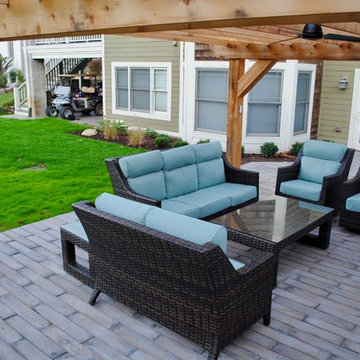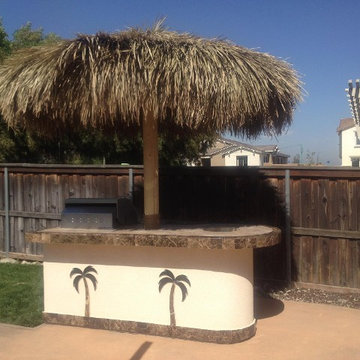Refine by:
Budget
Sort by:Popular Today
24681 - 24700 of 41,191 photos
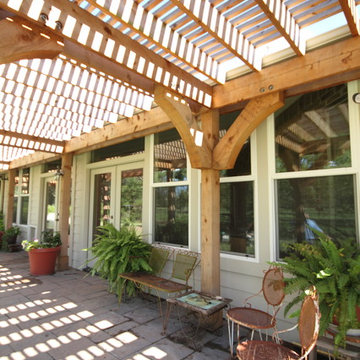
Converted existing patio into a living space to increase square footage of home & create a studio space for homeowner. A 12’ X 62’ Pergola built out of very large cedar timbers for durability & design purpose to cool down back part of the house from west setting sun & a space to relax with her husband & enjoy watching the dogs. Walkway under the Pergola are thin brick pavers. All windows & doors installed on patio are energy efficient & the patio floor is a faux finish stamped concrete overlayed on top of old concrete to give a better look to the finish for the living space.
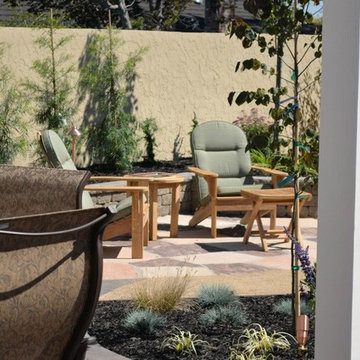
Design?Build by Jpm Landscape
Backyard patio, flagstone, raised bed, synthetic grass
Mid-sized elegant backyard decomposed granite patio photo in San Francisco with a pergola
Mid-sized elegant backyard decomposed granite patio photo in San Francisco with a pergola
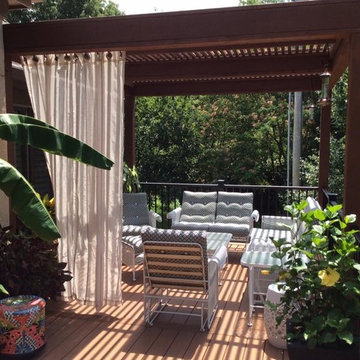
Azek Decking : Vintage - Cypress/
DekPro Railing: Prestige - Black/
Fortress Accents Post Caps- Lit - Black Sand/
Builder: Mike Yelton
Example of a mid-sized trendy backyard deck design in Kansas City with a pergola
Example of a mid-sized trendy backyard deck design in Kansas City with a pergola
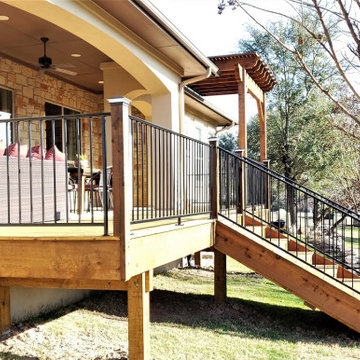
As with many of our clients, these Leander homeowners were seeking better usability of their covered patio area. Along with a patio flooring upgrade, Archadeck of Austin achieved the additional living area they had in mind, and this new space expounds upon the stylish aesthetic that was already in place. A real backyard reTREAT!
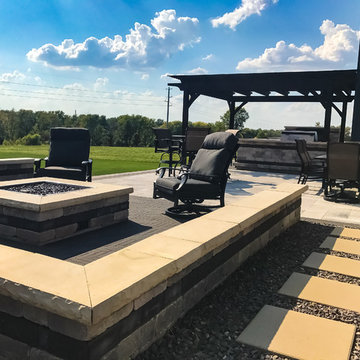
Patio - large modern backyard concrete paver patio idea in Chicago with a fire pit and a pergola
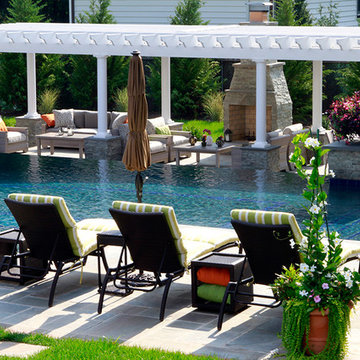
Inspiration for a timeless backyard concrete paver patio fountain remodel in Toronto with a pergola
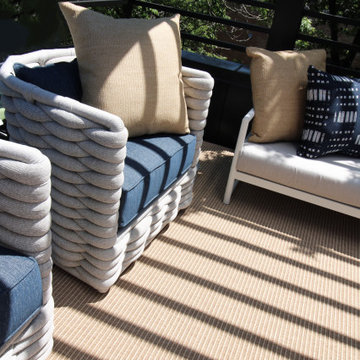
Modern Chicago Rooftop
Inspiration for a mid-sized modern patio remodel in Chicago with decking and a pergola
Inspiration for a mid-sized modern patio remodel in Chicago with decking and a pergola
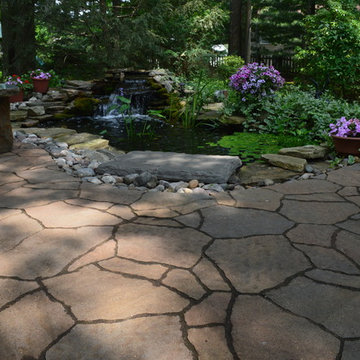
The clients wanted to redesign and improve the walking paths in their backyard. They also enjoy spending time relaxing next to the koi pond, feeding the fish. New Pennsylvania flagstone steppers were installed on paths. Replaced the old arbor with a new one. The patio was installed using Outdoor Living by Belgard Arbel pavers with a Laffit border.
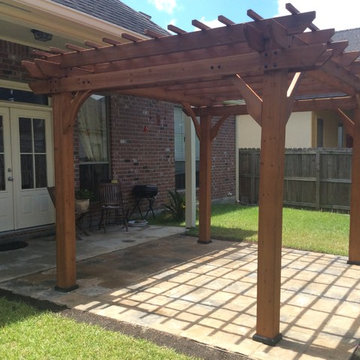
Mid-sized tuscan backyard concrete paver patio photo in New Orleans with a pergola
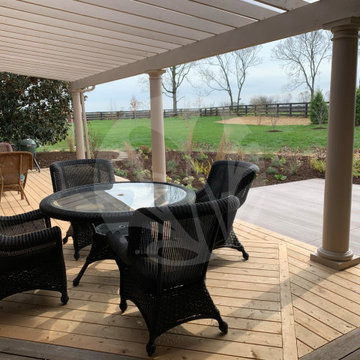
12'x26' cedar deck extension with polycarbonate pergola style roof.
Inspiration for a timeless backyard patio remodel in Other with a pergola
Inspiration for a timeless backyard patio remodel in Other with a pergola
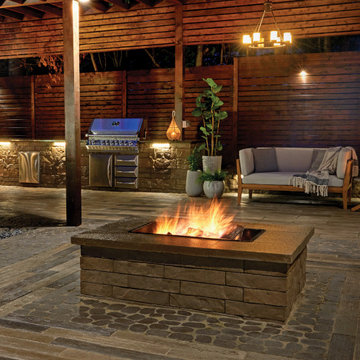
Example of a trendy backyard concrete paver patio design in New York with a fire pit and a pergola
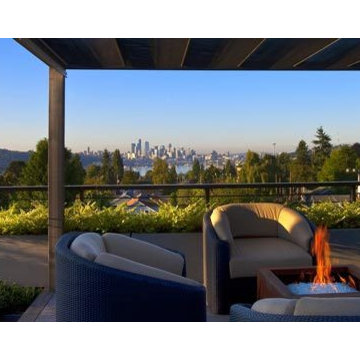
Inspiration for a large contemporary rooftop deck remodel in Seattle with a fire pit and a pergola
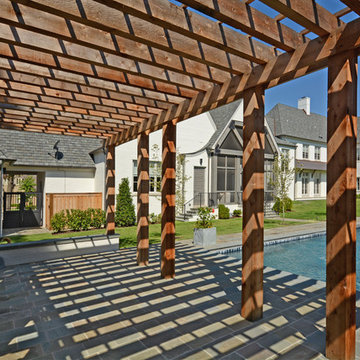
Example of a large transitional backyard stone patio fountain design in Other with a pergola
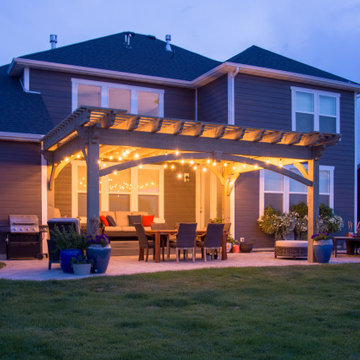
Timber frame pergola kit with old-world wood-to-wood connections. The pergola steps down over the steps and on the front has a radius roof to mirror the curvature of the paver patio. Also, where the pergola attaches to the home the timber is stained to match the home —so this is beautifully subtle —and yet it is a two tone pergola.
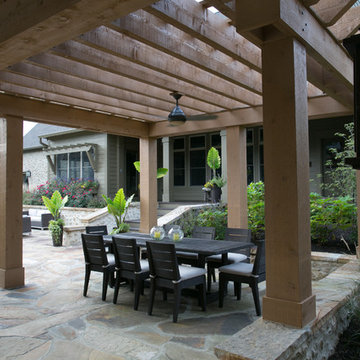
Example of a large transitional backyard stone patio kitchen design in Indianapolis with a pergola
Pergola Ideas
1235












