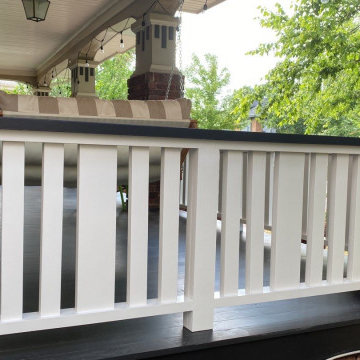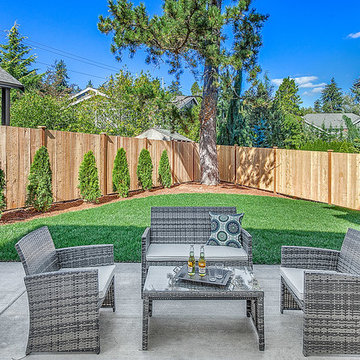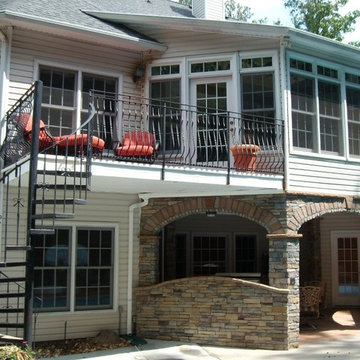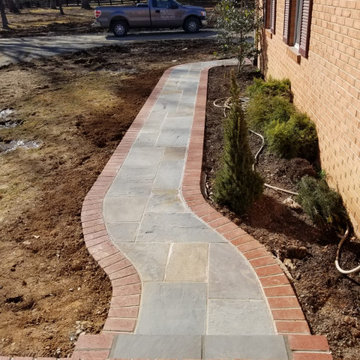Porch Ideas
Refine by:
Budget
Sort by:Popular Today
201 - 220 of 9,639 photos
Item 1 of 2
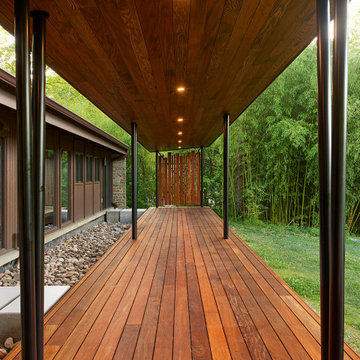
Our clients’ goal was to add an exterior living-space to the rear of their mid-century modern home. They wanted a place to sit, relax, grill, and entertain while enjoying the serenity of the landscape. Using natural materials, we created an elongated porch to provide seamless access and flow to-and-from their indoor and outdoor spaces.
The shape of the angled roof, overhanging the seating area, and the tapered double-round steel columns create the essence of a timeless design that is synonymous with the existing mid-century house. The stone-filled rectangular slot, between the house and the covered porch, allows light to enter the existing interior and gives accessibility to the porch.
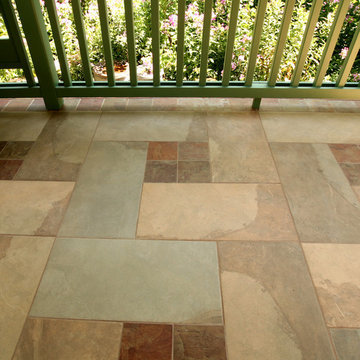
A covered porch was added to unique Craftsman style home to enable a greater enjoyment of a native plant filled backyard. The exposed trusses, sidelights and dormer mimic the lofted design of the original Living Room. Superior materials such as sustainably harvested FSC-certified woods, Western Red Cedar exposed framing and trim, Douglas Fir tongue and groove roof deck, porcelain tile deck, rare Lime Stucco by Artisan Exteriors, LLC and a decorative copper-wrapped deck cornice. Custom design and construction by Scenic Interiors.
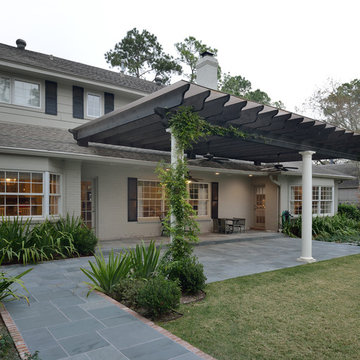
An expansive outdoor kitchen and seating area with fireplace boasts granite countertops, tongue and groove ceiling, post-mounted fans and dark-wood cabinets. Stone walkways lead guests from the kitchen to a pergola near the home and down the perimeter of the property to an outside gate. A rectangular pool with simple, clean lines is enhanced with laminar water jets on one end and a large tanning deck on the other.
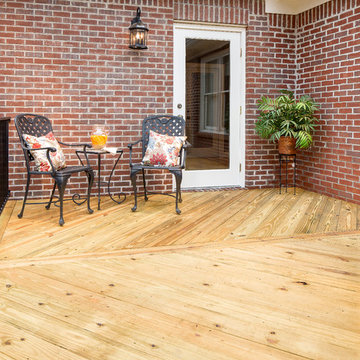
In addition to the eat-in kitchen and screened porch, this deck area was added to create an area for enjoying a sunny afternoon, creating a flowing cohesive home remodel.
Heith Comer Photography
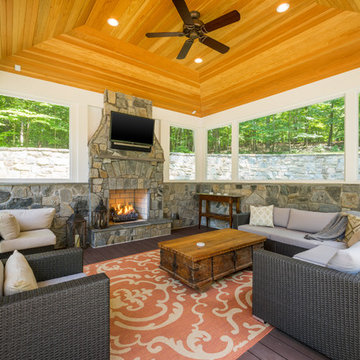
The homeowners had a very large and beautiful meadow-like backyard, surrounded by full grown trees and unfortunately mosquitoes. To minimize mosquito exposure for them and their baby, they needed a screened porch to be able to enjoy meals and relax in the beautiful outdoors. They also wanted a large deck/patio area for outdoor family and friends entertaining. We constructed an amazing detached oasis: an enclosed screened porch structure with all stone masonry fireplace, an integrated composite deck surface, large flagstone patio, and 2 flagstone walkways, which is also outfitted with a TV, gas fireplace, ceiling fan, recessed and accent lighting.

Lanai and outdoor kitchen with blue and white tile backsplash and wicker furniture for outdoor dining and lounge space overlooking the pool. Project featured in House Beautiful & Florida Design.
Interiors & Styling by Summer Thornton.
Photos by Brantley Photography
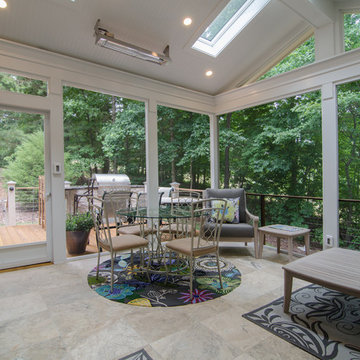
John R. Sperath
Inspiration for a mid-sized transitional screened-in back porch remodel in Raleigh with a roof extension
Inspiration for a mid-sized transitional screened-in back porch remodel in Raleigh with a roof extension
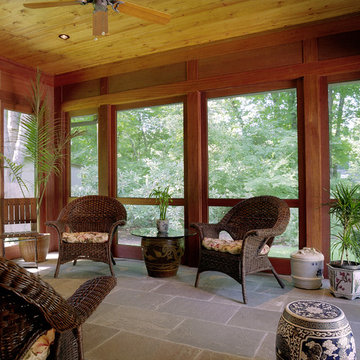
Photography: Gus Ford
Mid-sized trendy tile screened-in back porch idea in New York with a roof extension
Mid-sized trendy tile screened-in back porch idea in New York with a roof extension
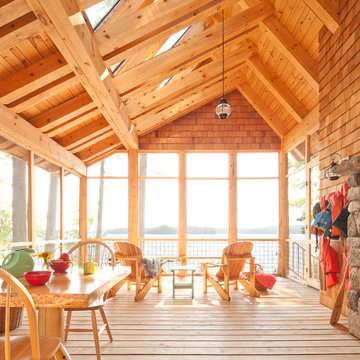
Trent Bell
Mountain style screened-in porch idea in Portland Maine with decking
Mountain style screened-in porch idea in Portland Maine with decking
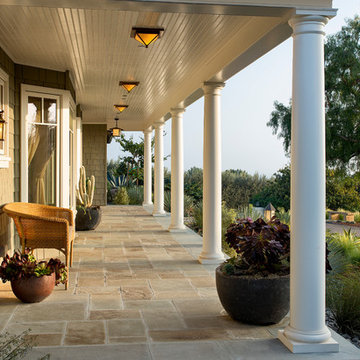
Jim Bartsch Photography
This is an example of a victorian stone porch design in Santa Barbara with a roof extension.
This is an example of a victorian stone porch design in Santa Barbara with a roof extension.
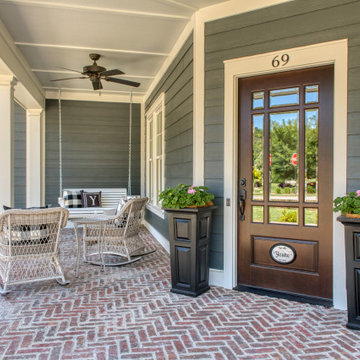
Herringbone Brick Paver Porch
This is an example of a mid-sized transitional brick porch design in Atlanta.
This is an example of a mid-sized transitional brick porch design in Atlanta.
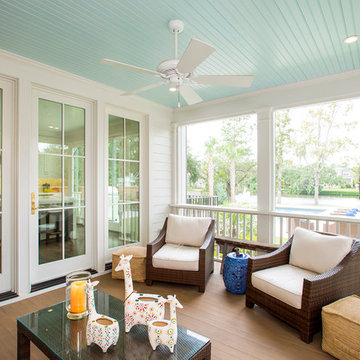
Photography: Jason Stemple
Inspiration for a small timeless screened-in back porch remodel in Charleston with decking and a roof extension
Inspiration for a small timeless screened-in back porch remodel in Charleston with decking and a roof extension
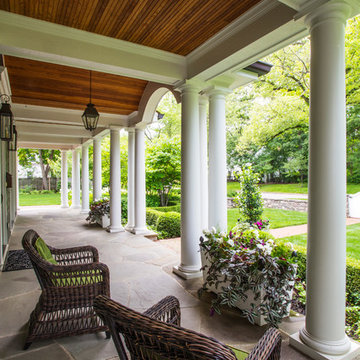
Credit: Linda Oyama Bryan
This is an example of a large craftsman stone front porch design in Chicago with a roof extension.
This is an example of a large craftsman stone front porch design in Chicago with a roof extension.
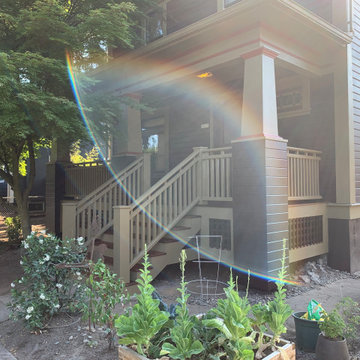
This is an example of a mid-sized traditional wood railing front porch design in Portland with a roof extension.
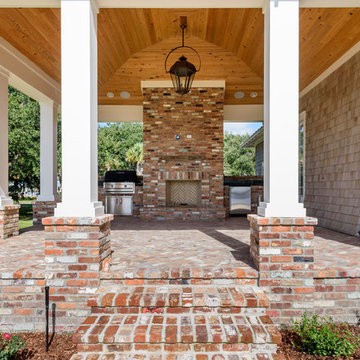
Glenn Layton Homes, LLC, "Building Your Coastal Lifestyle"
Mid-sized mountain style brick back porch photo in Jacksonville with a roof extension
Mid-sized mountain style brick back porch photo in Jacksonville with a roof extension
Porch Ideas
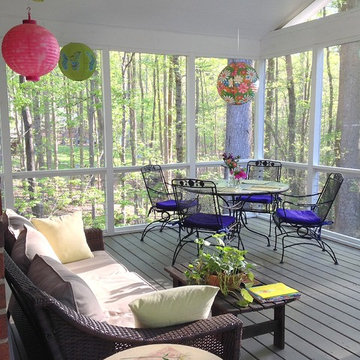
DeCocco Design created a screened porch that quickly became the favorite room in the house. Stainless cable railings are low maintenance and do not obstruct the view as wooden railings do. The sofa is long enough for nap--or even nighttime sleeping! Dimmable fluorescent lighting is energy efficient, a ceiling fan helps out on hot and humid days extra electrical outlets ensure that the family can entertain in the room with ease. And the colorful paper lanterns are just fun!
11






