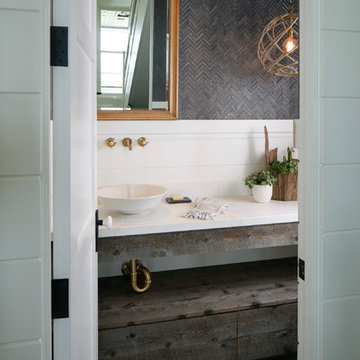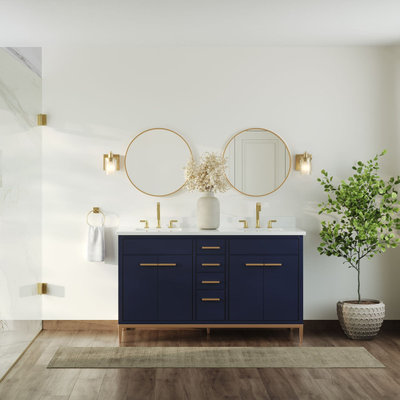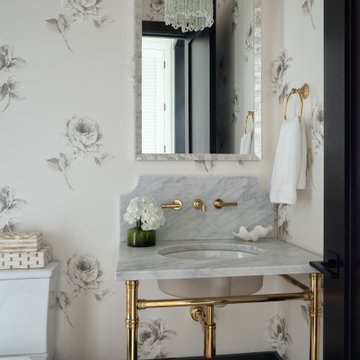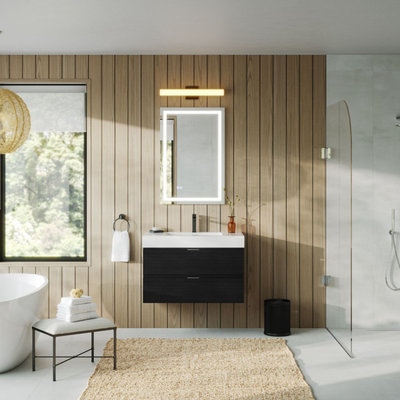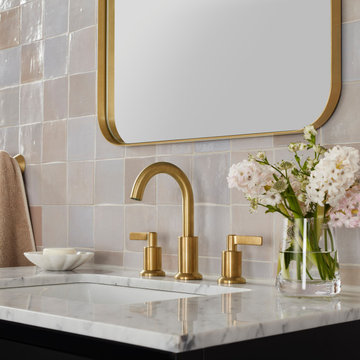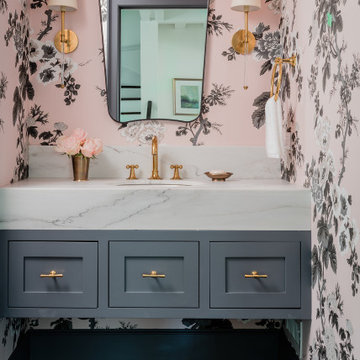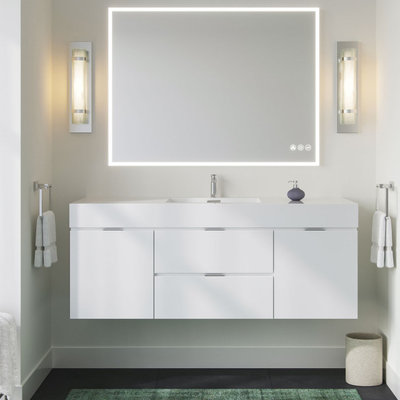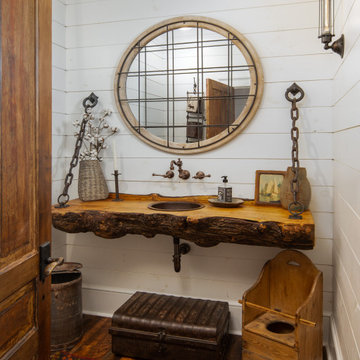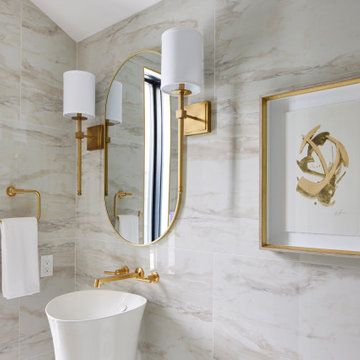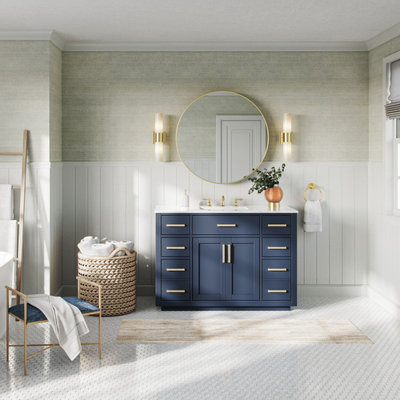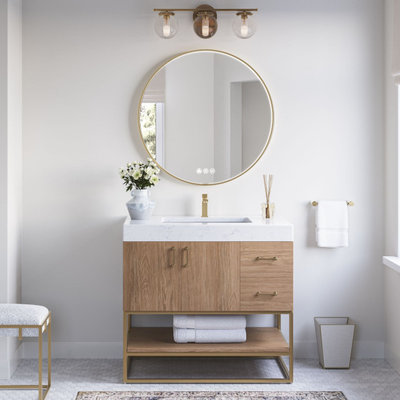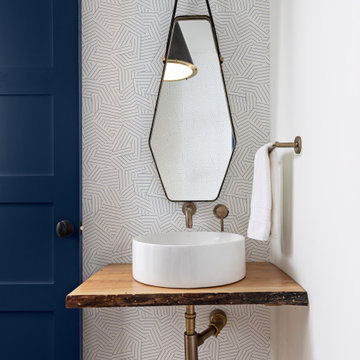Powder Room Ideas
Refine by:
Budget
Sort by:Popular Today
401 - 420 of 180,380 photos
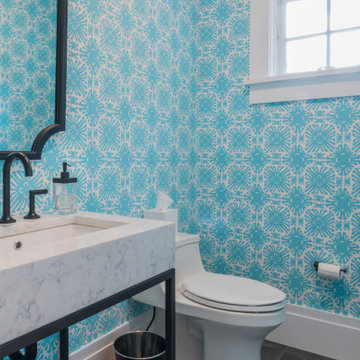
Example of a mid-sized beach style brown floor and wallpaper powder room design in Boston with blue walls, a console sink and a freestanding vanity
Find the right local pro for your project

Powder room - small traditional gray tile powder room idea in Denver with an undermount sink, beige walls and granite countertops

Clients wanted to keep a powder room on the first floor and desired to relocate it away from kitchen and update the look. We needed to minimize the powder room footprint and tuck it into a service area instead of an open public area.
We minimize the footprint and tucked the PR across from the basement stair which created a small ancillary room and buffer between the adjacent rooms. We used a small wall hung basin to make the small room feel larger by exposing more of the floor footprint. Wainscot paneling was installed to create balance, scale and contrasting finishes.
The new powder room exudes simple elegance from the polished nickel hardware, rich contrast and delicate accent lighting. The space is comfortable in scale and leaves you with a sense of eloquence.
Jonathan Kolbe, Photographer
Reload the page to not see this specific ad anymore

Inspiration for a small contemporary light wood floor and beige floor powder room remodel in Dallas with gray cabinets, white walls, a vessel sink, white countertops, furniture-like cabinets and quartzite countertops

One of our favorite ways to encourage client's to go bold is in their powder bathrooms.
Photo by Emily Minton Redfield
Example of a mid-sized transitional medium tone wood floor and brown floor powder room design in Denver with multicolored walls, marble countertops, white countertops and an undermount sink
Example of a mid-sized transitional medium tone wood floor and brown floor powder room design in Denver with multicolored walls, marble countertops, white countertops and an undermount sink
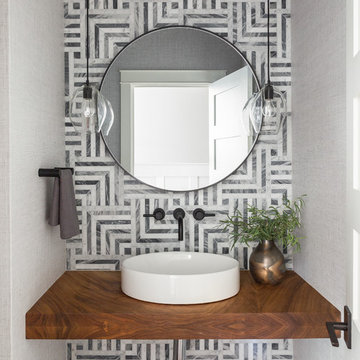
Tile: Ann Sacks (Liaison by Kelly Wearstler Mosaics in Silver Blend)
Powder room - transitional gray tile powder room idea in Seattle with gray walls, a vessel sink and brown countertops
Powder room - transitional gray tile powder room idea in Seattle with gray walls, a vessel sink and brown countertops
Reload the page to not see this specific ad anymore
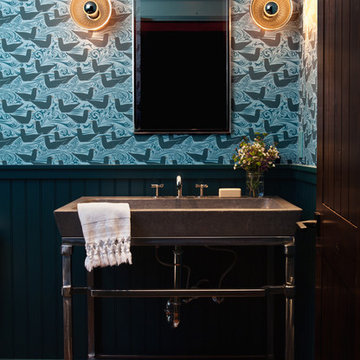
Michele Lee Willson Photography
Example of a transitional powder room design in San Francisco with a console sink and multicolored walls
Example of a transitional powder room design in San Francisco with a console sink and multicolored walls
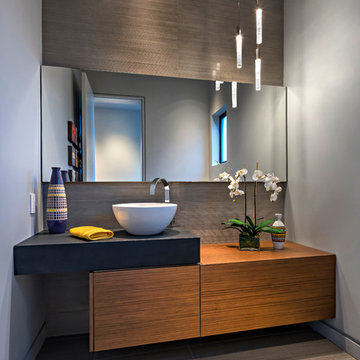
Beautiful Powder Room Vanity with floating walnut cabinets. Builder - Build Inc, Interior Design - Tate Studio Architects, Photography - Thompson Photographic.

Powder room - mid-sized mediterranean wainscoting, wallpaper and beige floor powder room idea in Phoenix with blue cabinets, furniture-like cabinets, a two-piece toilet, multicolored walls, an undermount sink, white countertops and a built-in vanity
Powder Room Ideas
Reload the page to not see this specific ad anymore

Powder room
Inspiration for a small eclectic mosaic tile floor, green floor and wallpaper powder room remodel in New York with a one-piece toilet, green walls and a wall-mount sink
Inspiration for a small eclectic mosaic tile floor, green floor and wallpaper powder room remodel in New York with a one-piece toilet, green walls and a wall-mount sink
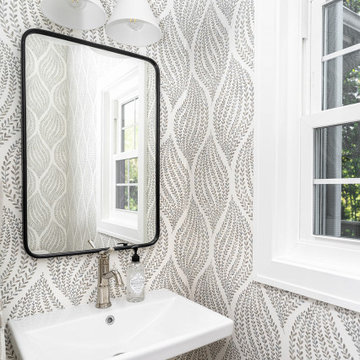
Inspiration for a small transitional powder room remodel in Atlanta with multicolored walls and a wall-mount sink
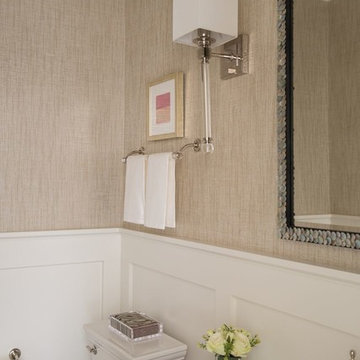
Jane Beiles
Powder room - mid-sized transitional powder room idea in DC Metro with a two-piece toilet, beige walls and an undermount sink
Powder room - mid-sized transitional powder room idea in DC Metro with a two-piece toilet, beige walls and an undermount sink

2018 Artisan Home Tour
Photo: LandMark Photography
Builder: Kroiss Development
Inspiration for a contemporary dark wood floor and brown floor powder room remodel in Minneapolis with open cabinets, dark wood cabinets, multicolored walls, a vessel sink, wood countertops and brown countertops
Inspiration for a contemporary dark wood floor and brown floor powder room remodel in Minneapolis with open cabinets, dark wood cabinets, multicolored walls, a vessel sink, wood countertops and brown countertops
21






