Powder Room with Dark Wood Cabinets Ideas
Refine by:
Budget
Sort by:Popular Today
61 - 80 of 4,966 photos
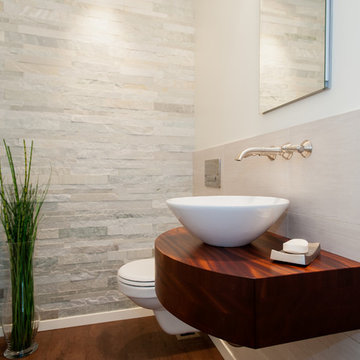
Co-Designer: Trisha Gaffney Interiors / Floating Vanity: Grothouse provided by Collaborative Interiors / Photographer: DC Photography
Small transitional stone tile and gray tile cork floor powder room photo in Seattle with dark wood cabinets, a wall-mount toilet, white walls and a vessel sink
Small transitional stone tile and gray tile cork floor powder room photo in Seattle with dark wood cabinets, a wall-mount toilet, white walls and a vessel sink

Contemporary powder room
Photographer: Nolasco Studios
Example of a mid-sized trendy beige tile limestone floor and beige floor powder room design in Los Angeles with flat-panel cabinets, dark wood cabinets, beige walls, a vessel sink, wood countertops and brown countertops
Example of a mid-sized trendy beige tile limestone floor and beige floor powder room design in Los Angeles with flat-panel cabinets, dark wood cabinets, beige walls, a vessel sink, wood countertops and brown countertops
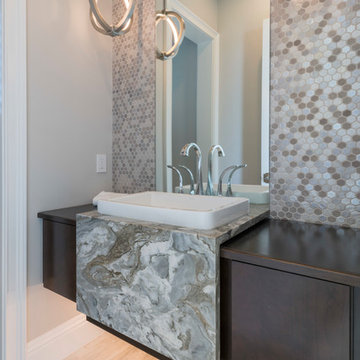
Inspiration for a contemporary mosaic tile light wood floor powder room remodel in Jacksonville with flat-panel cabinets, dark wood cabinets, beige walls, marble countertops and gray countertops
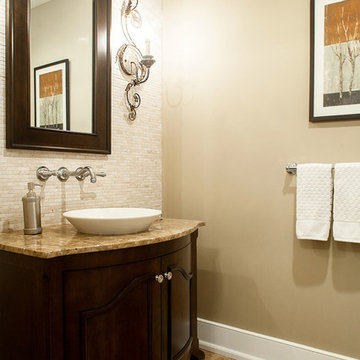
Christian Garibaldi, Photographer
Mid-sized transitional mosaic tile marble floor powder room photo in Newark with a vessel sink, furniture-like cabinets, dark wood cabinets and beige walls
Mid-sized transitional mosaic tile marble floor powder room photo in Newark with a vessel sink, furniture-like cabinets, dark wood cabinets and beige walls
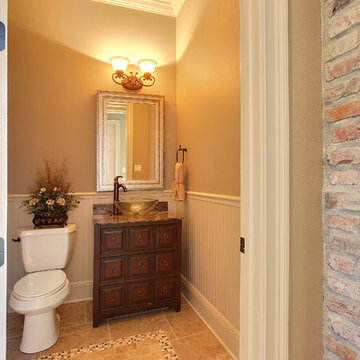
Example of a classic beige tile powder room design in New Orleans with a vessel sink, furniture-like cabinets, dark wood cabinets, granite countertops and beige walls
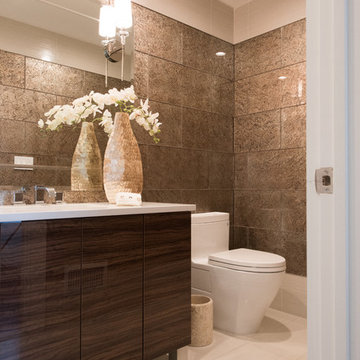
Example of a mid-sized trendy porcelain tile powder room design in New York with flat-panel cabinets, dark wood cabinets, a one-piece toilet, beige walls, an undermount sink and quartz countertops
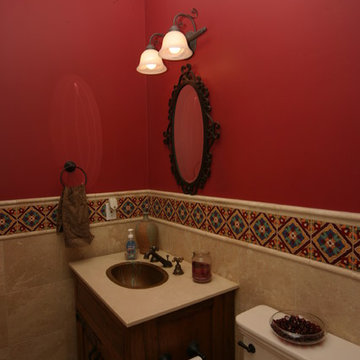
Example of a mid-sized tuscan ceramic tile powder room design in Orange County with shaker cabinets, dark wood cabinets, a two-piece toilet, red walls, a drop-in sink and marble countertops
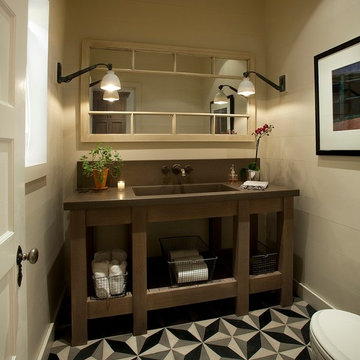
Dino Tonn
Example of a mid-sized transitional vinyl floor powder room design in Phoenix with open cabinets, dark wood cabinets, beige walls and an integrated sink
Example of a mid-sized transitional vinyl floor powder room design in Phoenix with open cabinets, dark wood cabinets, beige walls and an integrated sink
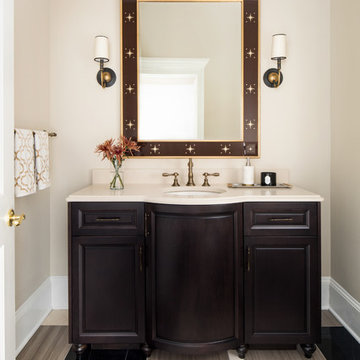
Elegant multicolored floor powder room photo in DC Metro with furniture-like cabinets, dark wood cabinets, beige walls, an undermount sink and beige countertops
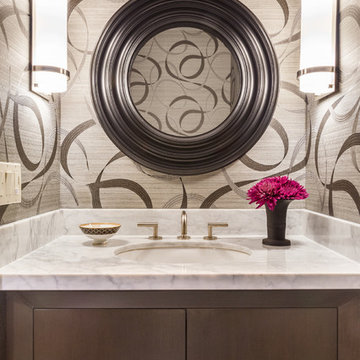
Powder room - small transitional powder room idea in San Francisco with flat-panel cabinets, dark wood cabinets, beige walls, an undermount sink, marble countertops and white countertops
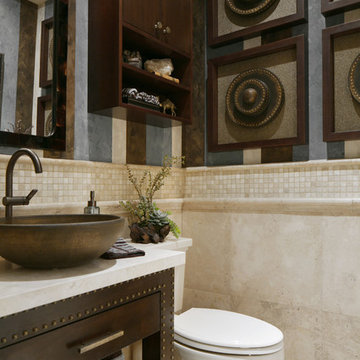
Custom designed Powder Room for a client In Villa Park, California.
Small transitional beige tile and limestone tile travertine floor powder room photo in Orange County with a vessel sink, flat-panel cabinets, dark wood cabinets, limestone countertops and a two-piece toilet
Small transitional beige tile and limestone tile travertine floor powder room photo in Orange County with a vessel sink, flat-panel cabinets, dark wood cabinets, limestone countertops and a two-piece toilet
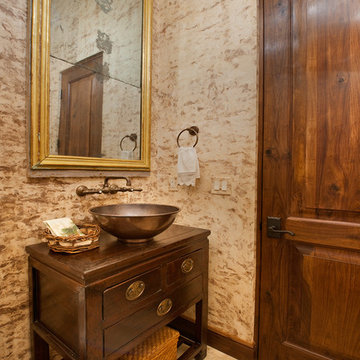
Photographer: Vance Fox
Mid-sized mountain style porcelain tile and multicolored floor powder room photo in Other with a vessel sink, furniture-like cabinets, dark wood cabinets, wood countertops, multicolored walls and brown countertops
Mid-sized mountain style porcelain tile and multicolored floor powder room photo in Other with a vessel sink, furniture-like cabinets, dark wood cabinets, wood countertops, multicolored walls and brown countertops
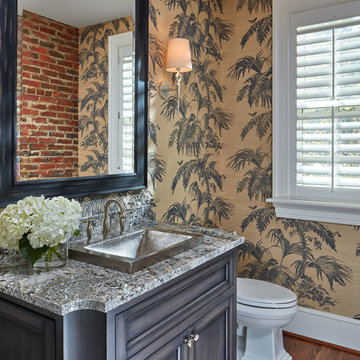
David Burroughs Photography
Powder room - traditional medium tone wood floor powder room idea in Baltimore with furniture-like cabinets, dark wood cabinets, multicolored walls and multicolored countertops
Powder room - traditional medium tone wood floor powder room idea in Baltimore with furniture-like cabinets, dark wood cabinets, multicolored walls and multicolored countertops
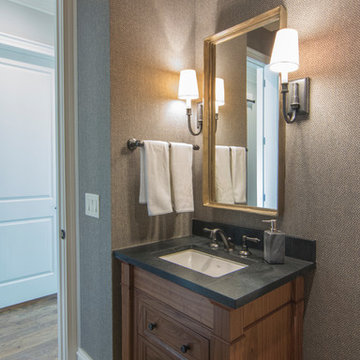
Powder room - small transitional dark wood floor and brown floor powder room idea in Raleigh with recessed-panel cabinets, dark wood cabinets, gray walls, an undermount sink and gray countertops

Free Float is a pool house that continues UP's obsession with contextual contradiction. Located on a three acre estate in Sands Point NY, the modern pool house is juxtaposed against the existing traditional home. Using structural gymnastics, a column-free, simple shading area was created to protect occupants from the summer sun while still allowing the structure to feel light and open, maintaining views of the Long Island Sound and surrounding beaches.
Photography : Harriet Andronikides
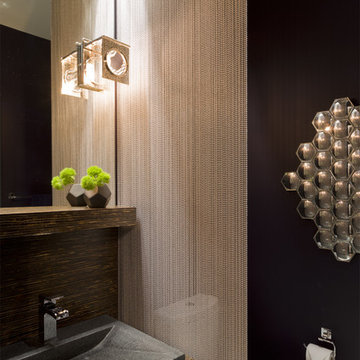
Adrian Wilson
Powder room - mid-sized contemporary powder room idea in New York with a vessel sink, flat-panel cabinets, dark wood cabinets, wood countertops, a two-piece toilet, brown walls and brown countertops
Powder room - mid-sized contemporary powder room idea in New York with a vessel sink, flat-panel cabinets, dark wood cabinets, wood countertops, a two-piece toilet, brown walls and brown countertops
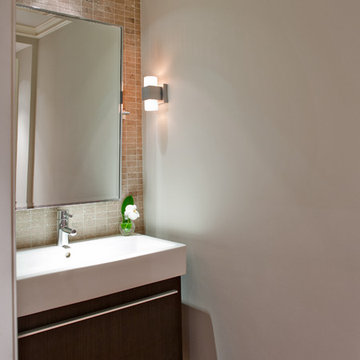
Wiff Harmer
Example of a mid-sized transitional beige tile and stone tile medium tone wood floor powder room design in Nashville with a wall-mount sink, flat-panel cabinets, dark wood cabinets, a one-piece toilet and gray walls
Example of a mid-sized transitional beige tile and stone tile medium tone wood floor powder room design in Nashville with a wall-mount sink, flat-panel cabinets, dark wood cabinets, a one-piece toilet and gray walls
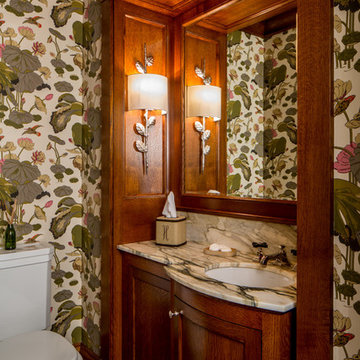
Arts and crafts mosaic tile floor and multicolored floor powder room photo in Minneapolis with shaker cabinets, dark wood cabinets, a two-piece toilet, multicolored walls, an undermount sink and multicolored countertops
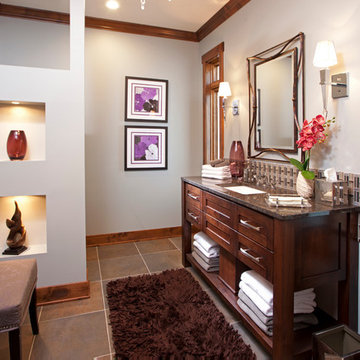
Elegant guest bathroom offers ample space. Windows on either side of the vanity provide views of the lakeside and deck.
Jon Huelskamp, Landmark Photography
Powder Room with Dark Wood Cabinets Ideas

Inspiration for a mid-sized 1960s multicolored tile beige floor powder room remodel in Houston with white walls, flat-panel cabinets, dark wood cabinets, an undermount sink, white countertops and a freestanding vanity
4





