Powder Room with Dark Wood Cabinets and Quartzite Countertops Ideas
Refine by:
Budget
Sort by:Popular Today
1 - 20 of 197 photos
Item 1 of 3

The farmhouse feel flows from the kitchen, through the hallway and all of the way to the powder room. This hall bathroom features a rustic vanity with an integrated sink. The vanity hardware is an urban rubbed bronze and the faucet is in a brushed nickel finish. The bathroom keeps a clean cut look with the installation of the wainscoting.
Photo credit Janee Hartman.

Small trendy gray tile and stone tile light wood floor and brown floor powder room photo in Boise with furniture-like cabinets, dark wood cabinets, a one-piece toilet, gray walls, a vessel sink and quartzite countertops
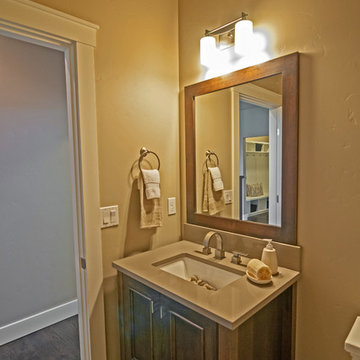
Jolene Grizzle
Example of a small arts and crafts powder room design in Boise with an undermount sink, furniture-like cabinets, dark wood cabinets, quartzite countertops, a one-piece toilet and gray walls
Example of a small arts and crafts powder room design in Boise with an undermount sink, furniture-like cabinets, dark wood cabinets, quartzite countertops, a one-piece toilet and gray walls
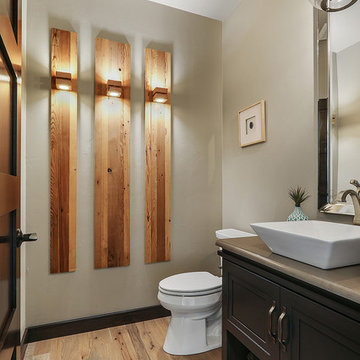
Inspiration for a large transitional light wood floor and brown floor powder room remodel in Other with furniture-like cabinets, dark wood cabinets, gray walls, a vessel sink, quartzite countertops and a two-piece toilet
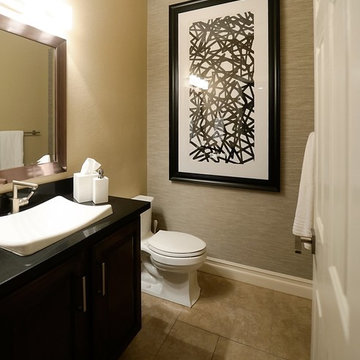
Alison Henry | Las Vegas, NV
Inspiration for a mid-sized transitional porcelain tile and beige floor powder room remodel in Las Vegas with raised-panel cabinets, dark wood cabinets, a two-piece toilet, beige walls, a drop-in sink and quartzite countertops
Inspiration for a mid-sized transitional porcelain tile and beige floor powder room remodel in Las Vegas with raised-panel cabinets, dark wood cabinets, a two-piece toilet, beige walls, a drop-in sink and quartzite countertops
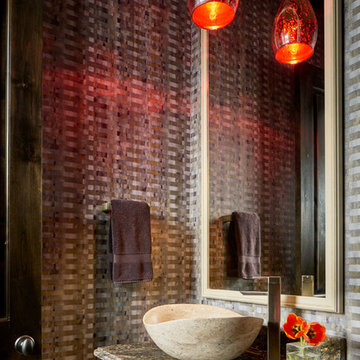
Talk about a 'wow' factor. This powder room has so much character and drama while staying cohesive with the rest of the home. The entire room is covered in a graphic, metallic wall covering which reflects the artistic pendant fixture. The vanity is a simple cabinet design but to add height and interest a travertine vessel sink was placed on the coordinating granite top.
Design: Wesley-Wayne Interiors
Photo: Stephen Karlisch
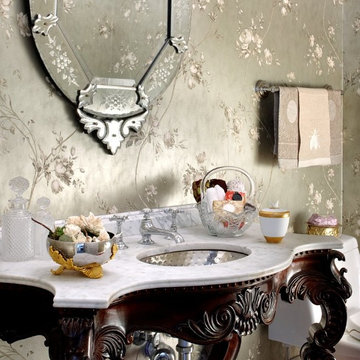
Featured in Sheridan Road Magazine 2011
Inspiration for a large timeless powder room remodel in Chicago with furniture-like cabinets, dark wood cabinets, a one-piece toilet, multicolored walls, an undermount sink and quartzite countertops
Inspiration for a large timeless powder room remodel in Chicago with furniture-like cabinets, dark wood cabinets, a one-piece toilet, multicolored walls, an undermount sink and quartzite countertops
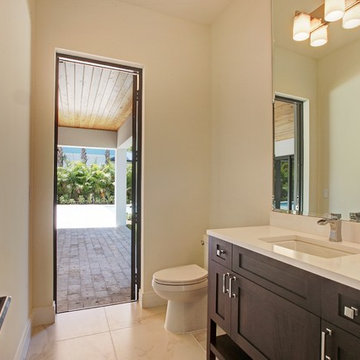
This beautiful Mission Style home just completed by Marc Julien Homes. The exterior features all the historic elements of a vintage old Florida estate & luxuries of new construction on the interior. Master Wing Bedroom downstairs with sliding doors open to expansive travertine pool deck. Marble, porcelain & wood floors. Luxurious Master Bath with 6′ Wyndham freestanding tub & separate shower. Kitchen open concept with overhang for barstools. Thermador appliance package including 48”gas range with double oven. Living room with coffer ceiling overlooking pool with spacious sun shelf. Solid marble slab pool coping, summer kitchen & large covered patio area. Authentic wood beams in living room & Master Bedroom ceilings.
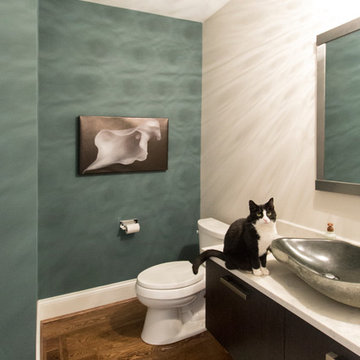
Inspiration for a small contemporary dark wood floor and brown floor powder room remodel in Cincinnati with flat-panel cabinets, dark wood cabinets, a one-piece toilet, green walls and quartzite countertops
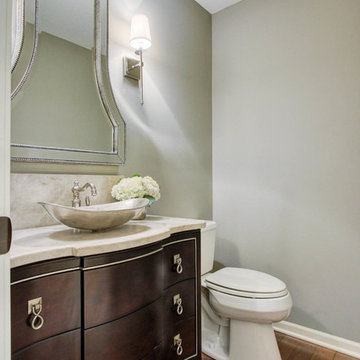
Inspiration for a mid-sized timeless dark wood floor powder room remodel in Kansas City with furniture-like cabinets, dark wood cabinets, a one-piece toilet, gray walls, a vessel sink and quartzite countertops
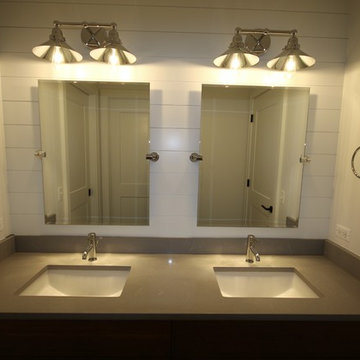
Example of a mid-sized cottage white tile marble floor and white floor powder room design in Chicago with dark wood cabinets, beige walls, an undermount sink, quartzite countertops, gray countertops and flat-panel cabinets
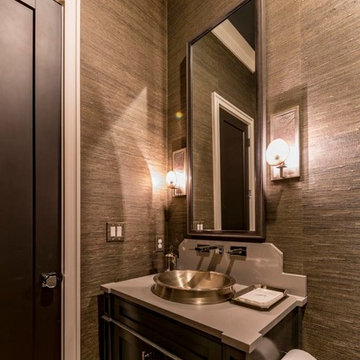
Inspiration for a mid-sized transitional light wood floor and beige floor powder room remodel in Dallas with beaded inset cabinets, dark wood cabinets, beige walls, a vessel sink and quartzite countertops
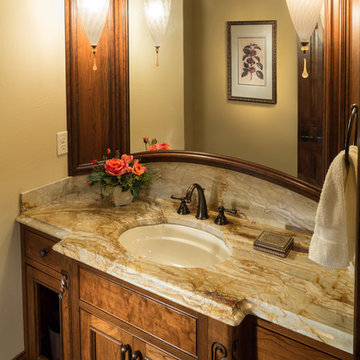
Beige tile powder room photo in Milwaukee with an undermount sink, recessed-panel cabinets, dark wood cabinets, quartzite countertops and a one-piece toilet
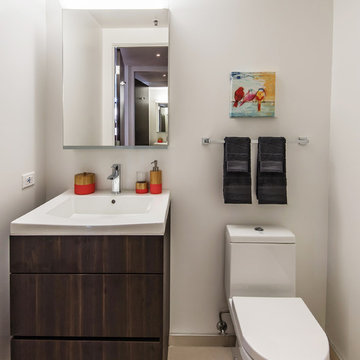
Gregory Frost Photography | Photo courtesy of Pacific Star Condominiums, Beverly Hills
Inspiration for a small contemporary light wood floor and beige floor powder room remodel in Los Angeles with flat-panel cabinets, dark wood cabinets, a one-piece toilet, white walls, an integrated sink and quartzite countertops
Inspiration for a small contemporary light wood floor and beige floor powder room remodel in Los Angeles with flat-panel cabinets, dark wood cabinets, a one-piece toilet, white walls, an integrated sink and quartzite countertops
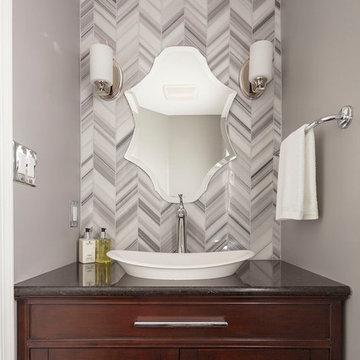
Photographer: Berkay Demirkan
Inspiration for a small transitional gray tile and porcelain tile porcelain tile and gray floor powder room remodel in DC Metro with shaker cabinets, dark wood cabinets, a one-piece toilet, gray walls, a vessel sink and quartzite countertops
Inspiration for a small transitional gray tile and porcelain tile porcelain tile and gray floor powder room remodel in DC Metro with shaker cabinets, dark wood cabinets, a one-piece toilet, gray walls, a vessel sink and quartzite countertops
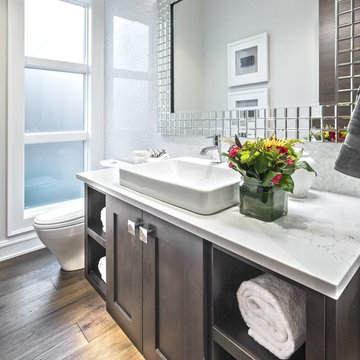
Powder room - large transitional dark wood floor and brown floor powder room idea in Seattle with shaker cabinets, dark wood cabinets, a one-piece toilet, gray walls, a vessel sink, quartzite countertops and white countertops
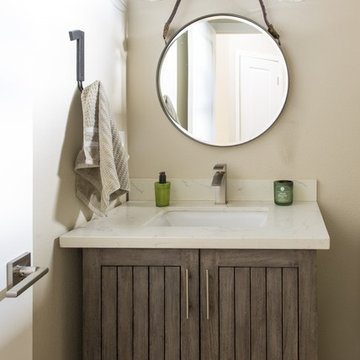
Farrell Scott
Example of a mid-sized mountain style dark wood floor and brown floor powder room design in Sacramento with flat-panel cabinets, dark wood cabinets, beige walls, an undermount sink, quartzite countertops and beige countertops
Example of a mid-sized mountain style dark wood floor and brown floor powder room design in Sacramento with flat-panel cabinets, dark wood cabinets, beige walls, an undermount sink, quartzite countertops and beige countertops
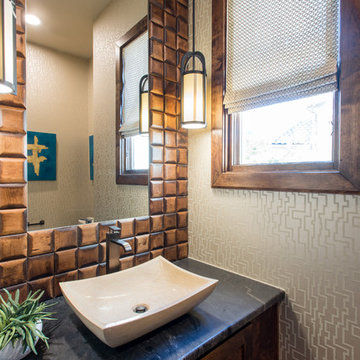
Example of a mid-sized trendy mosaic tile powder room design in Dallas with shaker cabinets, dark wood cabinets, a two-piece toilet, beige walls, a vessel sink and quartzite countertops
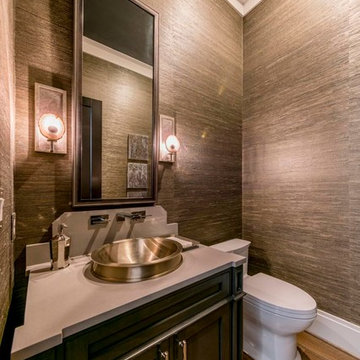
Powder room - mid-sized transitional light wood floor and beige floor powder room idea in Dallas with beaded inset cabinets, dark wood cabinets, a one-piece toilet, beige walls, a vessel sink and quartzite countertops
Powder Room with Dark Wood Cabinets and Quartzite Countertops Ideas
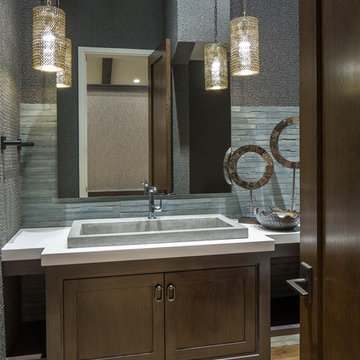
Inspiration for a mid-sized craftsman beige tile and stone tile medium tone wood floor powder room remodel in Omaha with shaker cabinets, dark wood cabinets, gray walls, a drop-in sink and quartzite countertops
1





