Powder Room with White Walls Ideas
Refine by:
Budget
Sort by:Popular Today
101 - 120 of 12,176 photos
Item 1 of 2
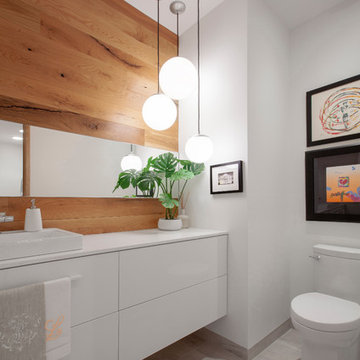
New Powder Room keeps things simple with white vanity, white walls, white oak accent wall, and colorul art - Architecture/Interiors/Renderings/Photography: HAUS | Architecture For Modern Lifestyles - Construction Manager: WERK | Building Modern

This antique dresser was transformed into a bathroom vanity by mounting the mirror to the wall and surrounding it with beautiful backsplash tile, adding a slab countertop, and installing a sink into the countertop.

PHOTO CREDIT: INTERIOR DESIGN BY: HOUSE OF JORDYN ©
We can’t say enough about powder rooms, we love them! Even though they are small spaces, it still presents an amazing opportunity to showcase your design style! Our clients requested a modern and sleek customized look. With this in mind, we were able to give them special features like a wall mounted faucet, a mosaic tile accent wall, and a custom vanity. One of the challenges that comes with this design are the additional plumbing features. We even went a step ahead an installed a seamless access wall panel in the room behind the space with access to all the pipes. This way their beautiful accent wall will never be compromised if they ever need to access the pipes.
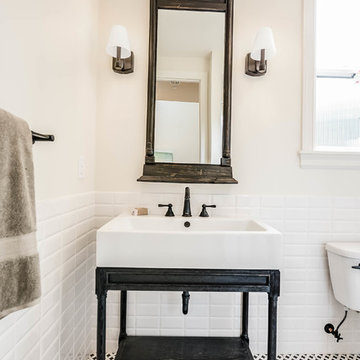
Powder room - mid-sized country porcelain tile powder room idea in Seattle with open cabinets, dark wood cabinets, a two-piece toilet, white walls and a vessel sink
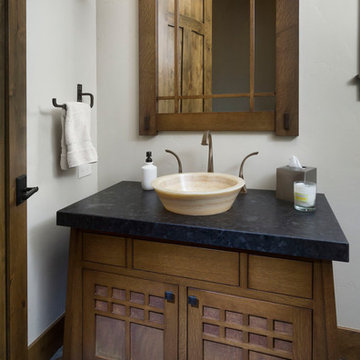
Ross Chandler
Inspiration for a mid-sized rustic multicolored floor powder room remodel in Other with dark wood cabinets, white walls, a vessel sink, soapstone countertops and black countertops
Inspiration for a mid-sized rustic multicolored floor powder room remodel in Other with dark wood cabinets, white walls, a vessel sink, soapstone countertops and black countertops
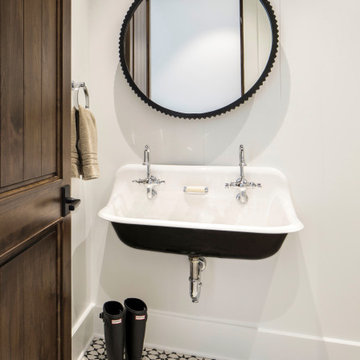
When planning this custom residence, the owners had a clear vision – to create an inviting home for their family, with plenty of opportunities to entertain, play, and relax and unwind. They asked for an interior that was approachable and rugged, with an aesthetic that would stand the test of time. Amy Carman Design was tasked with designing all of the millwork, custom cabinetry and interior architecture throughout, including a private theater, lower level bar, game room and a sport court. A materials palette of reclaimed barn wood, gray-washed oak, natural stone, black windows, handmade and vintage-inspired tile, and a mix of white and stained woodwork help set the stage for the furnishings. This down-to-earth vibe carries through to every piece of furniture, artwork, light fixture and textile in the home, creating an overall sense of warmth and authenticity.

Example of a mid-sized southwest gray tile, white tile and porcelain tile porcelain tile and beige floor powder room design in Phoenix with flat-panel cabinets, dark wood cabinets, a wall-mount toilet, white walls, an integrated sink, solid surface countertops and white countertops

Small minimalist multicolored tile and marble tile medium tone wood floor and beige floor powder room photo in Philadelphia with open cabinets, medium tone wood cabinets, a two-piece toilet, white walls, a vessel sink, marble countertops and white countertops
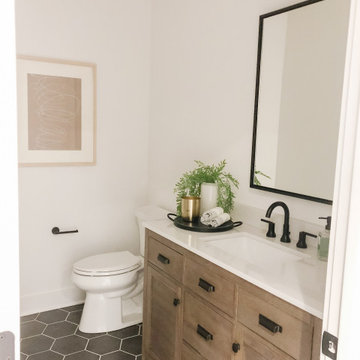
Transitional ceramic tile and black floor powder room photo in Cincinnati with a one-piece toilet, white walls, an undermount sink, marble countertops, white countertops and a freestanding vanity
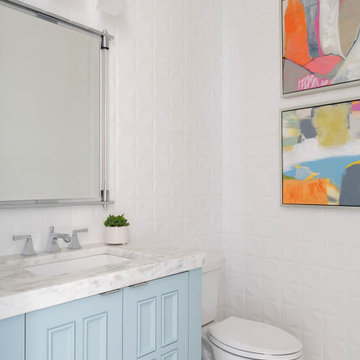
From foundation pour to welcome home pours, we loved every step of this residential design. This home takes the term “bringing the outdoors in” to a whole new level! The patio retreats, firepit, and poolside lounge areas allow generous entertaining space for a variety of activities.
Coming inside, no outdoor view is obstructed and a color palette of golds, blues, and neutrals brings it all inside. From the dramatic vaulted ceiling to wainscoting accents, no detail was missed.
The master suite is exquisite, exuding nothing short of luxury from every angle. We even brought luxury and functionality to the laundry room featuring a barn door entry, island for convenient folding, tiled walls for wet/dry hanging, and custom corner workspace – all anchored with fabulous hexagon tile.
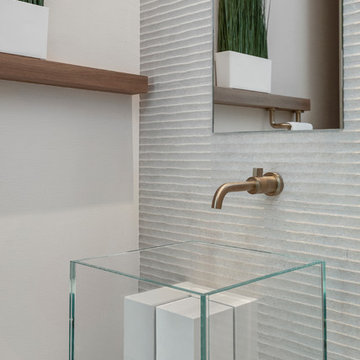
Rickie Agapito
Inspiration for a contemporary gray tile powder room remodel in Orlando with white walls
Inspiration for a contemporary gray tile powder room remodel in Orlando with white walls
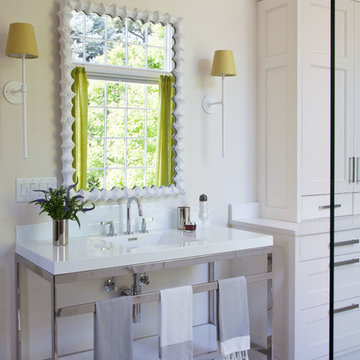
Example of a large transitional porcelain tile powder room design in Denver with white cabinets, white walls, quartz countertops, recessed-panel cabinets and an integrated sink
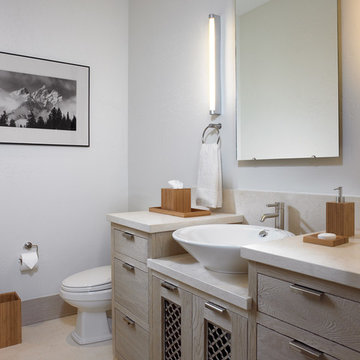
Inspiration for a mid-sized rustic ceramic tile and beige floor powder room remodel in Other with flat-panel cabinets, light wood cabinets, a two-piece toilet, white walls, a vessel sink and marble countertops

Mid-sized minimalist gray tile and marble tile concrete floor and black floor powder room photo in Miami with gray cabinets, white walls, an undermount sink, marble countertops and gray countertops

Palm Springs - Bold Funkiness. This collection was designed for our love of bold patterns and playful colors.
Small cottage chic white tile and cement tile powder room photo in Los Angeles with flat-panel cabinets, blue cabinets, a wall-mount toilet, white walls, an undermount sink, quartz countertops, white countertops and a freestanding vanity
Small cottage chic white tile and cement tile powder room photo in Los Angeles with flat-panel cabinets, blue cabinets, a wall-mount toilet, white walls, an undermount sink, quartz countertops, white countertops and a freestanding vanity
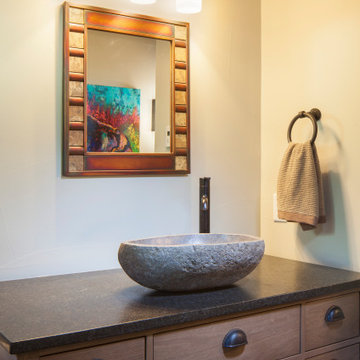
Example of a mountain style powder room design in Denver with flat-panel cabinets, dark wood cabinets, white walls, a vessel sink and black countertops
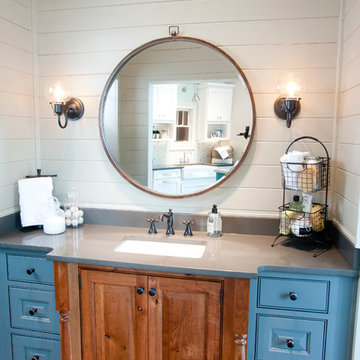
Vanity
Design by Dalton Carpet One
Wellborn Cabinets- Cabinet Finish: Vanity: Character Cherry, Storage: Maple Willow Bronze; Door style: Madison Inset; Countertop: LG Viaterra Sienna Sand; Floor Tile: Alpha Brick, Country Mix, Grout: Mapei Pewter; Paint: Sherwin Williams SW 6150 Universal Khaki
Photo by: Dennis McDaniel
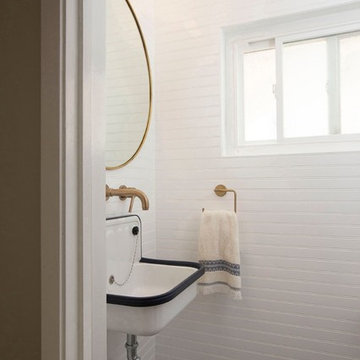
Small transitional cement tile floor and multicolored floor powder room photo in Denver with white walls and a wall-mount sink
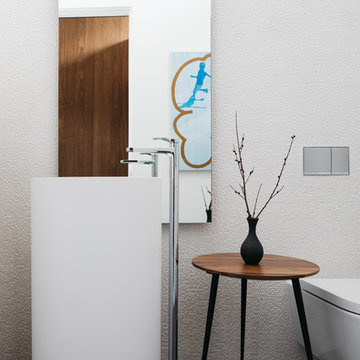
Inspiration for a contemporary black floor powder room remodel in Los Angeles with a wall-mount toilet, white walls and a pedestal sink
Powder Room with White Walls Ideas

Powder room with Crown molding
Powder room - small traditional white tile dark wood floor and brown floor powder room idea in Detroit with furniture-like cabinets, green cabinets, a two-piece toilet, white walls, an undermount sink and granite countertops
Powder room - small traditional white tile dark wood floor and brown floor powder room idea in Detroit with furniture-like cabinets, green cabinets, a two-piece toilet, white walls, an undermount sink and granite countertops
6





