French Country Powder Room with White Walls Ideas
Refine by:
Budget
Sort by:Popular Today
1 - 20 of 47 photos
Item 1 of 3
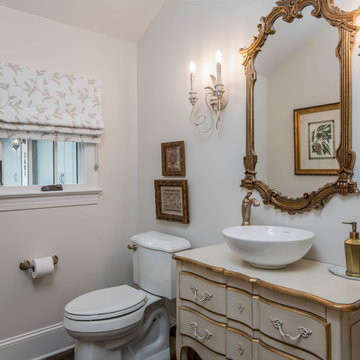
Example of a small french country dark wood floor and brown floor powder room design in Other with a one-piece toilet, white walls and beige countertops

Custom Built home designed to fit on an undesirable lot provided a great opportunity to think outside of the box with creating a large open concept living space with a kitchen, dining room, living room, and sitting area. This space has extra high ceilings with concrete radiant heat flooring and custom IKEA cabinetry throughout. The master suite sits tucked away on one side of the house while the other bedrooms are upstairs with a large flex space, great for a kids play area!
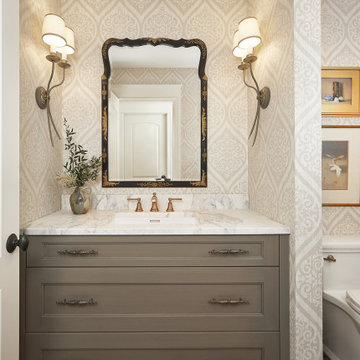
This beautiful French country inspired powder room features a furniture style grey stain vanity with beautiful marble countertop.
Mid-sized french country light wood floor and wallpaper powder room photo in Grand Rapids with recessed-panel cabinets, gray cabinets, a one-piece toilet, white walls, an undermount sink, marble countertops, white countertops and a built-in vanity
Mid-sized french country light wood floor and wallpaper powder room photo in Grand Rapids with recessed-panel cabinets, gray cabinets, a one-piece toilet, white walls, an undermount sink, marble countertops, white countertops and a built-in vanity
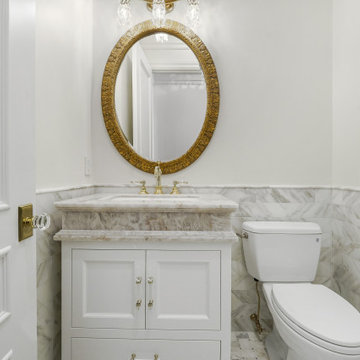
Inspiration for a mid-sized french country gray tile and marble tile marble floor and white floor powder room remodel in Salt Lake City with recessed-panel cabinets, white cabinets, a two-piece toilet, white walls, an undermount sink, marble countertops, white countertops and a freestanding vanity
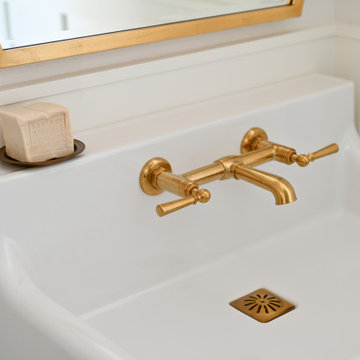
The dining room share an open floor plan with the Kitchen and Great Room. It is a perfect juxtaposition of old vs. new. The space pairs antiqued French Country pieces, modern lighting, and pops of prints with a softer, muted color palette.
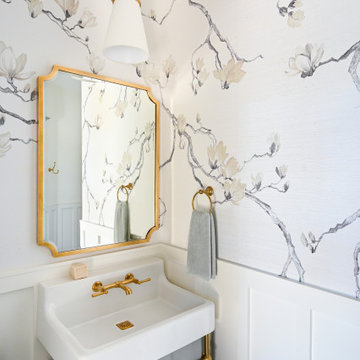
The dining room share an open floor plan with the Kitchen and Great Room. It is a perfect juxtaposition of old vs. new. The space pairs antiqued French Country pieces, modern lighting, and pops of prints with a softer, muted color palette.
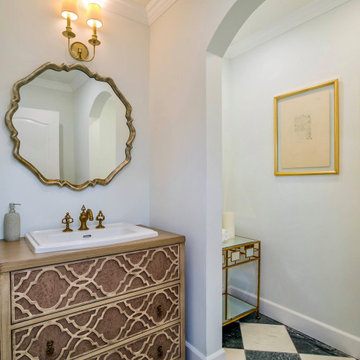
In the formal powder room, antique marble tiles, laid in a checker pattern, were imported from France. The design of the vanity emulates that of an elegant chest, the finish of which is accentuated by the mirror above it. An archway separates the sink area from the toilet itself.

8" White Oak Hardwood Floors from Anderson Tuftex: Kensington Queen's Gate
Powder room - french country light wood floor, brown floor and shiplap wall powder room idea in Other with recessed-panel cabinets, blue cabinets, a two-piece toilet, white walls, quartz countertops, white countertops and a freestanding vanity
Powder room - french country light wood floor, brown floor and shiplap wall powder room idea in Other with recessed-panel cabinets, blue cabinets, a two-piece toilet, white walls, quartz countertops, white countertops and a freestanding vanity
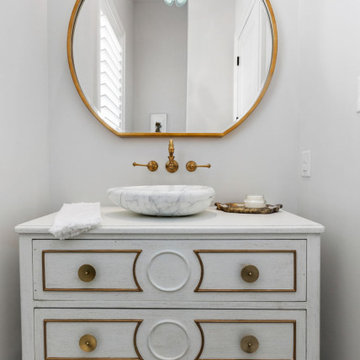
Inspiration for a mid-sized french country mosaic tile floor and white floor powder room remodel in Houston with furniture-like cabinets, distressed cabinets, white walls, a vessel sink, white countertops and a freestanding vanity
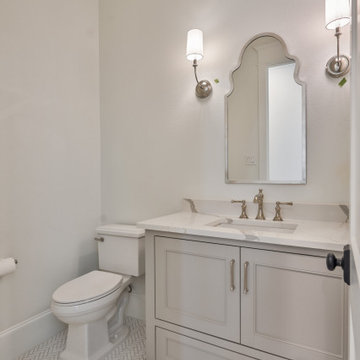
Mid-sized french country mosaic tile floor and white floor powder room photo in Houston with recessed-panel cabinets, gray cabinets, a one-piece toilet, white walls, an undermount sink, white countertops and a built-in vanity
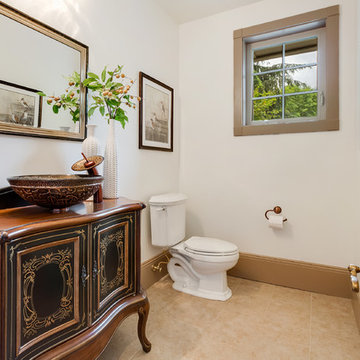
Example of a mid-sized french country limestone floor powder room design in Seattle with furniture-like cabinets, black cabinets, a two-piece toilet, white walls, a vessel sink, wood countertops and brown countertops
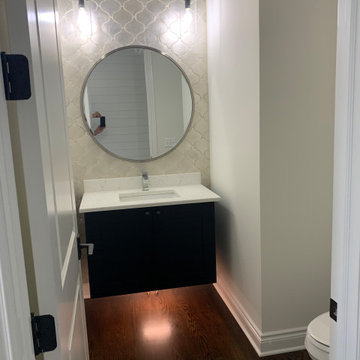
Mid-sized french country gray tile and ceramic tile dark wood floor and brown floor powder room photo in Detroit with flat-panel cabinets, black cabinets, a two-piece toilet, white walls, an undermount sink, quartzite countertops and white countertops
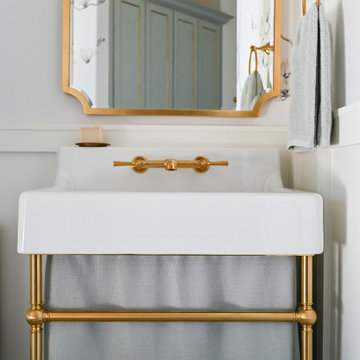
The dining room share an open floor plan with the Kitchen and Great Room. It is a perfect juxtaposition of old vs. new. The space pairs antiqued French Country pieces, modern lighting, and pops of prints with a softer, muted color palette.
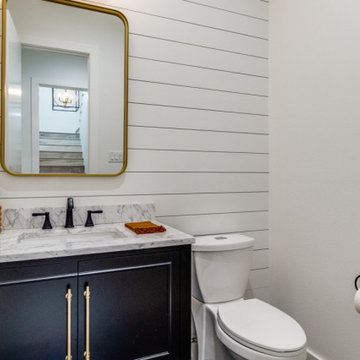
Powder room - large french country white tile and wood-look tile powder room idea in Dallas with flat-panel cabinets, black cabinets, a two-piece toilet, white walls, an undermount sink, marble countertops, gray countertops and a built-in vanity
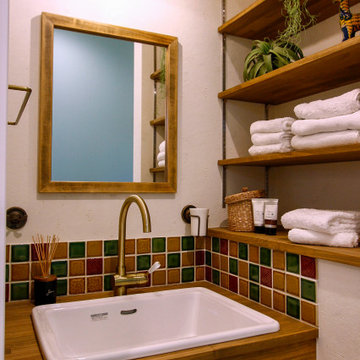
玄関とリビングの間にあり、外出から帰宅すれば、すぐうがい手洗いもできて便利。ゲストも気兼ねなく使えます。
オーナー様がこだわって選んだタイルを洗面周りにあしらいました。
Small french country green tile dark wood floor powder room photo in Other with open cabinets, brown cabinets, white walls, a drop-in sink, wood countertops and brown countertops
Small french country green tile dark wood floor powder room photo in Other with open cabinets, brown cabinets, white walls, a drop-in sink, wood countertops and brown countertops
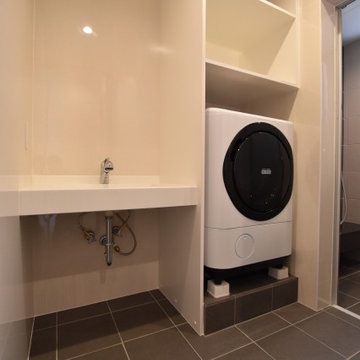
Inspiration for a french country porcelain tile, black floor and wall paneling powder room remodel in Other with white cabinets, white walls, an integrated sink, solid surface countertops, white countertops and a built-in vanity

Perched high above the Islington Golf course, on a quiet cul-de-sac, this contemporary residential home is all about bringing the outdoor surroundings in. In keeping with the French style, a metal and slate mansard roofline dominates the façade, while inside, an open concept main floor split across three elevations, is punctuated by reclaimed rough hewn fir beams and a herringbone dark walnut floor. The elegant kitchen includes Calacatta marble countertops, Wolf range, SubZero glass paned refrigerator, open walnut shelving, blue/black cabinetry with hand forged bronze hardware and a larder with a SubZero freezer, wine fridge and even a dog bed. The emphasis on wood detailing continues with Pella fir windows framing a full view of the canopy of trees that hang over the golf course and back of the house. This project included a full reimagining of the backyard landscaping and features the use of Thermory decking and a refurbished in-ground pool surrounded by dark Eramosa limestone. Design elements include the use of three species of wood, warm metals, various marbles, bespoke lighting fixtures and Canadian art as a focal point within each space. The main walnut waterfall staircase features a custom hand forged metal railing with tuning fork spindles. The end result is a nod to the elegance of French Country, mixed with the modern day requirements of a family of four and two dogs!
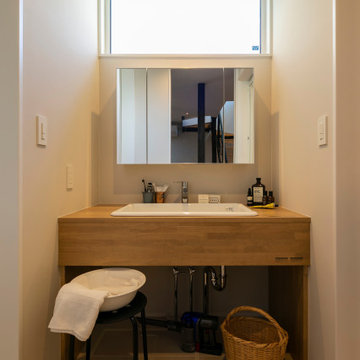
シンプルな造作洗面。大きなスロップシンクはさまざまな用途に対応してくれます
Inspiration for a mid-sized french country vinyl floor and beige floor powder room remodel in Other with furniture-like cabinets, medium tone wood cabinets, white walls, an undermount sink, wood countertops and brown countertops
Inspiration for a mid-sized french country vinyl floor and beige floor powder room remodel in Other with furniture-like cabinets, medium tone wood cabinets, white walls, an undermount sink, wood countertops and brown countertops
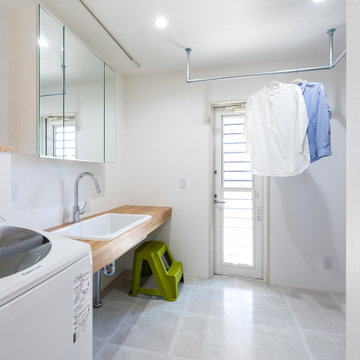
French country brown tile vinyl floor, gray floor, wallpaper ceiling and wallpaper powder room photo in Other with medium tone wood cabinets, white walls, an undermount sink, brown countertops and a built-in vanity
French Country Powder Room with White Walls Ideas
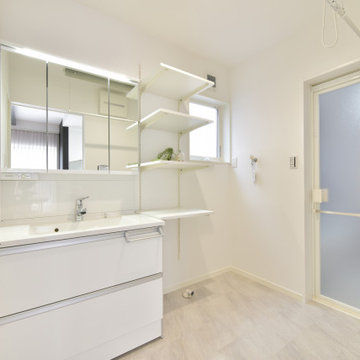
広めの洗面家事スペースに効率よく家事が出来るように物干しユニットと棚を設置。
Example of a large french country vinyl floor, beige floor, wallpaper ceiling and wallpaper powder room design in Other with flat-panel cabinets, white cabinets, white walls, an integrated sink, solid surface countertops, white countertops and a built-in vanity
Example of a large french country vinyl floor, beige floor, wallpaper ceiling and wallpaper powder room design in Other with flat-panel cabinets, white cabinets, white walls, an integrated sink, solid surface countertops, white countertops and a built-in vanity
1





