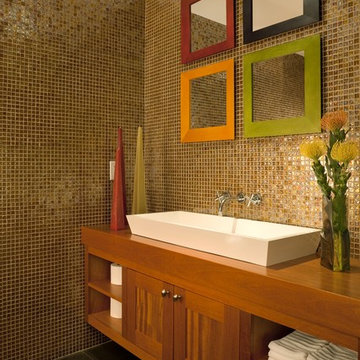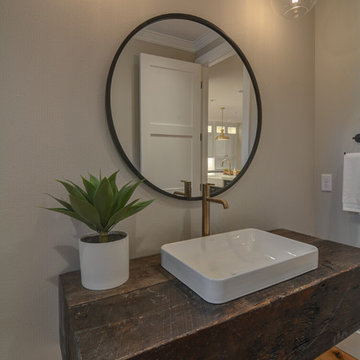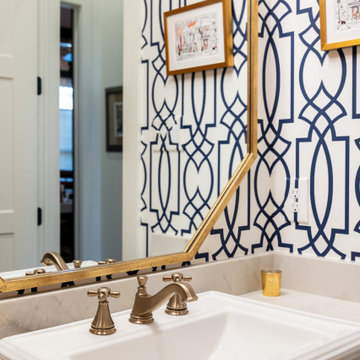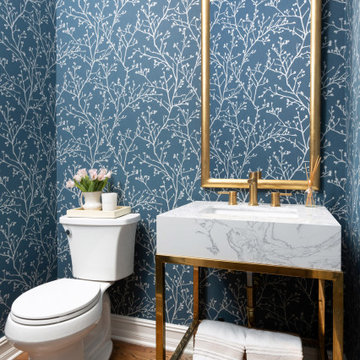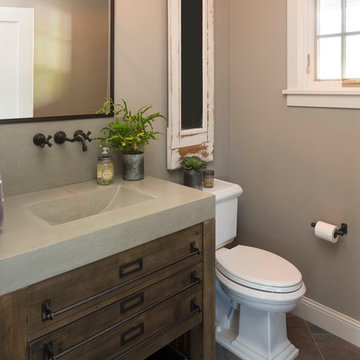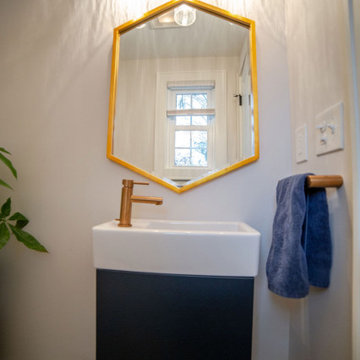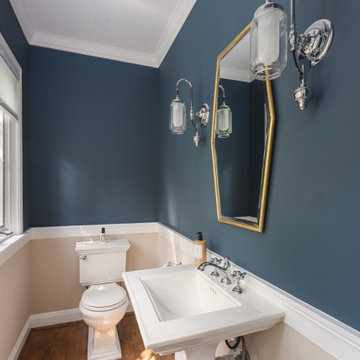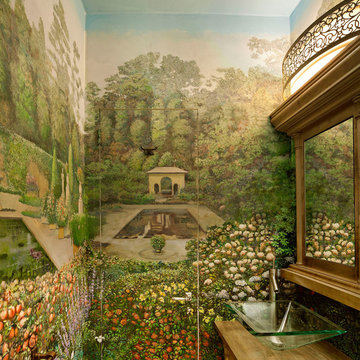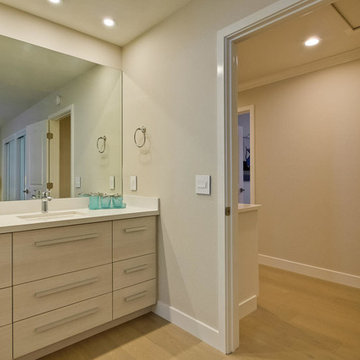Powder Room Ideas
Refine by:
Budget
Sort by:Popular Today
3981 - 4000 of 180,303 photos
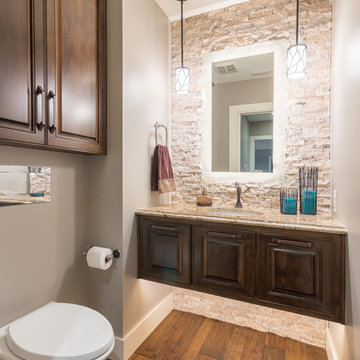
Christopher Davison, AIA
Small transitional beige tile and stone tile medium tone wood floor powder room photo in Austin with raised-panel cabinets, dark wood cabinets, a wall-mount toilet, gray walls, an undermount sink and granite countertops
Small transitional beige tile and stone tile medium tone wood floor powder room photo in Austin with raised-panel cabinets, dark wood cabinets, a wall-mount toilet, gray walls, an undermount sink and granite countertops
Find the right local pro for your project
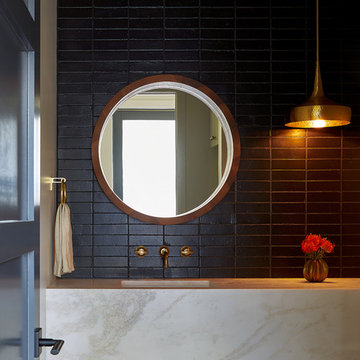
Example of an urban black tile slate floor and black floor powder room design in Austin with white walls and marble countertops
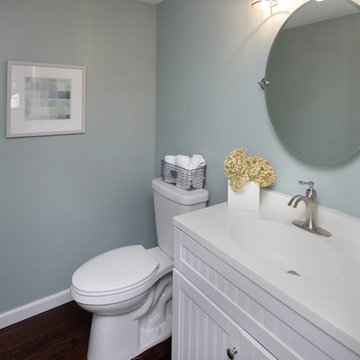
Powder room renovation
Transitional dark wood floor powder room photo in St Louis with blue walls
Transitional dark wood floor powder room photo in St Louis with blue walls
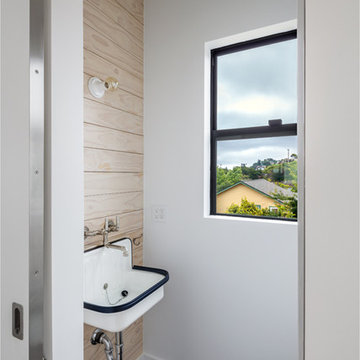
Example of a small danish black floor powder room design in San Francisco with white walls and a wall-mount sink

Sponsored
Plain City, OH
Kuhns Contracting, Inc.
Central Ohio's Trusted Home Remodeler Specializing in Kitchens & Baths

Powder room - small transitional light wood floor, brown floor and wallpaper powder room idea in Chicago with open cabinets, white cabinets, a one-piece toilet, multicolored walls, a wall-mount sink, white countertops and a freestanding vanity
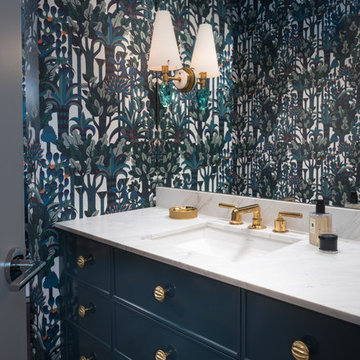
Transitional powder room photo in Austin with furniture-like cabinets, blue cabinets, multicolored walls and an undermount sink
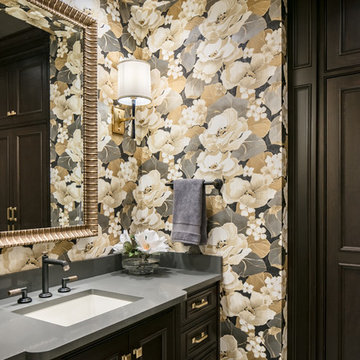
The owners of this beautiful Johnson County home wanted to refresh their lower level powder room as well as create a new space for storing outdoor clothes and shoes.
Arlene Ladegaard and the Design Connection, Inc. team assisted with the transformation in this space with two distinct purposes as part of a much larger project on the first floor remodel in their home.
The knockout floral wallpaper in the powder room is the big wow! The homeowners also requested a large floor to ceiling cabinet for the storage area. To enhance the allure of this small space, the design team installed a Java-finish custom vanity with quartz countertops and high-end plumbing fixtures and sconces. Design Connection, Inc. provided; custom-cabinets, wallpaper, plumbing fixtures, a handmade custom mirror from a local company, lighting fixtures, installation of all materials and project management.

In this full service residential remodel project, we left no stone, or room, unturned. We created a beautiful open concept living/dining/kitchen by removing a structural wall and existing fireplace. This home features a breathtaking three sided fireplace that becomes the focal point when entering the home. It creates division with transparency between the living room and the cigar room that we added. Our clients wanted a home that reflected their vision and a space to hold the memories of their growing family. We transformed a contemporary space into our clients dream of a transitional, open concept home.
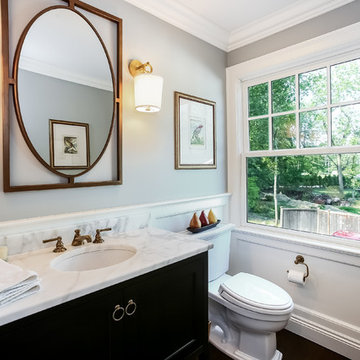
Sotheby's Real Estate
Powder room - mid-sized transitional dark wood floor powder room idea in New York with shaker cabinets, gray cabinets, a two-piece toilet, blue walls, an undermount sink and marble countertops
Powder room - mid-sized transitional dark wood floor powder room idea in New York with shaker cabinets, gray cabinets, a two-piece toilet, blue walls, an undermount sink and marble countertops
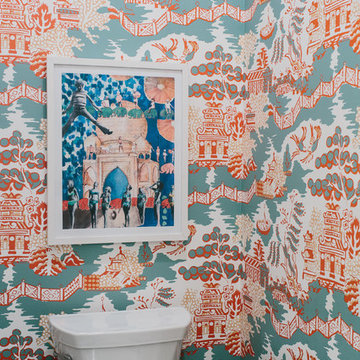
Powder room - eclectic powder room idea in Atlanta with a two-piece toilet and multicolored walls
Powder Room Ideas

Sponsored
Columbus, OH
Snider & Metcalf Interior Design, LTD
Leading Interior Designers in Columbus, Ohio & Ponte Vedra, Florida
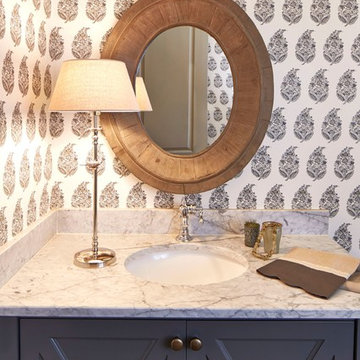
Lauren Rubinstein
Inspiration for a mid-sized farmhouse powder room remodel in Atlanta with green cabinets, multicolored walls, an undermount sink, marble countertops and recessed-panel cabinets
Inspiration for a mid-sized farmhouse powder room remodel in Atlanta with green cabinets, multicolored walls, an undermount sink, marble countertops and recessed-panel cabinets

Huge arts and crafts dark wood floor and wallpaper powder room photo in Houston with red cabinets, blue walls, an undermount sink, gray countertops, shaker cabinets, quartz countertops and a freestanding vanity
200






