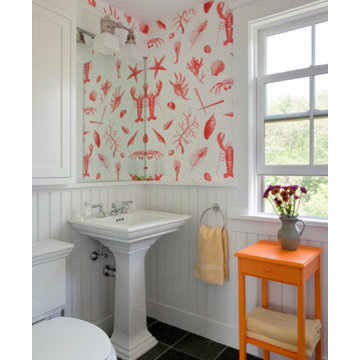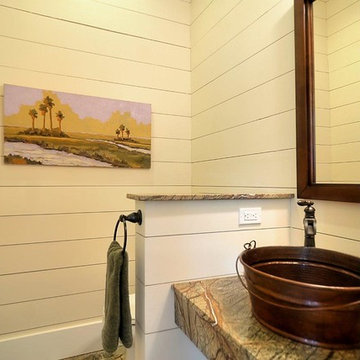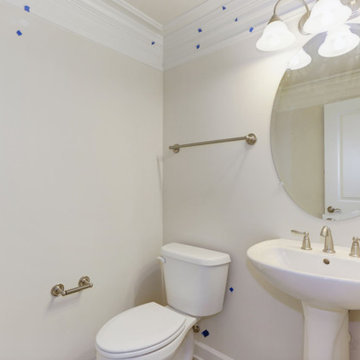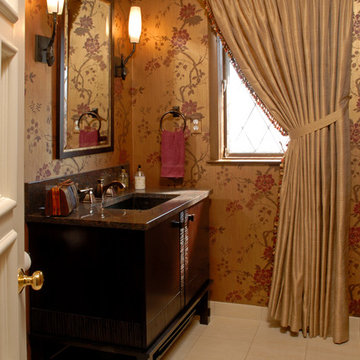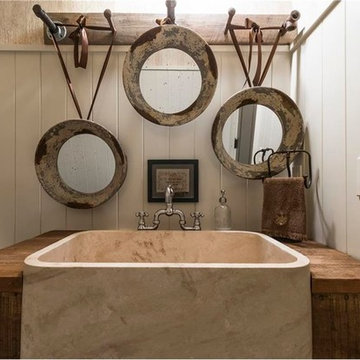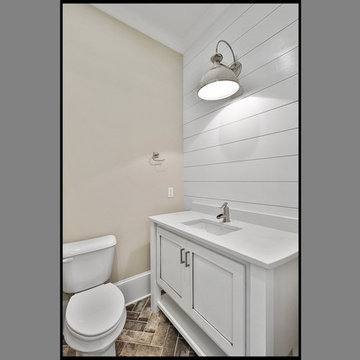Powder Room Ideas
Refine by:
Budget
Sort by:Popular Today
9261 - 9280 of 180,893 photos

John Hession Photography
Example of a mid-sized country gray floor and vinyl floor powder room design in Boston with quartzite countertops, gray countertops, furniture-like cabinets, blue cabinets, a two-piece toilet, blue walls and an undermount sink
Example of a mid-sized country gray floor and vinyl floor powder room design in Boston with quartzite countertops, gray countertops, furniture-like cabinets, blue cabinets, a two-piece toilet, blue walls and an undermount sink

This home was built in 1904 in the historic district of Ladd’s Addition, Portland’s oldest planned residential development. Right Arm Construction remodeled the kitchen, entryway/pantry, powder bath and main bath. Also included was structural work in the basement and upgrading the plumbing and electrical.
Finishes include:
Countertops for all vanities- Pental Quartz, Color: Altea
Kitchen cabinetry: Custom: inlay, shaker style.
Trim: CVG Fir
Custom shelving in Kitchen-Fir with custom fabricated steel brackets
Bath Vanities: Custom: CVG Fir
Tile: United Tile
Powder Bath Floor: hex tile from Oregon Tile & Marble
Light Fixtures for Kitchen & Powder Room: Rejuvenation
Light Fixtures Bathroom: Schoolhouse Electric
Flooring: White Oak
Find the right local pro for your project

Transitional wall paneling, wainscoting and wallpaper powder room photo in Austin with flat-panel cabinets, gray cabinets, multicolored walls, an undermount sink, marble countertops, multicolored countertops and a built-in vanity
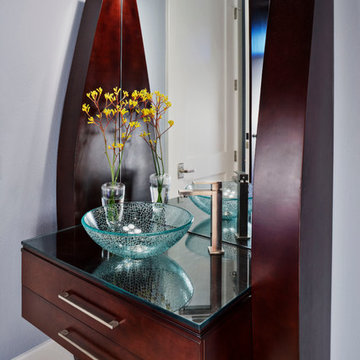
Builder: Pillar Custom Homes
Architectural Design: Austin Design Group
Photography: Gary Russ Images
Example of a mid-sized trendy powder room design in Austin with flat-panel cabinets, dark wood cabinets, gray walls, a vessel sink and glass countertops
Example of a mid-sized trendy powder room design in Austin with flat-panel cabinets, dark wood cabinets, gray walls, a vessel sink and glass countertops
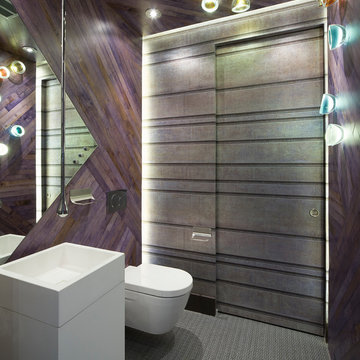
Trendy gray floor powder room photo in Other with flat-panel cabinets, white cabinets, purple walls and a console sink

Wallpaper featuring a "tree of life". Inspired by the Palace of Fontainebleau outside Paris, this wallpaper shows a flock of exotic birds in vibrant colours. Shown here in fuchsia pink and emerald green.
Often, a small powder room is found off the main foyer to a house. In this project, we collaborated with the homeowners to make a great statement about the owners themselves. Elegant lines and subdued colors in the foyer are contrast against this splash of color and bold paneling and bolection molding -- a bit of surprising personality is tucked away waiting to be discovered.
- Justin Zeller owns a design-build remodeling firm, Red House Custom Building, serving RI and MA. Besides being a Certified Remodeler, Justin has led the team at Red House to win multiple peer-reviewed awards for design and service achievements. Justin also sits on the Board of Directors and serves as Vice President of EM NARI.
Photos by Aaron Usher
Instagram: @redhousedesignbuild
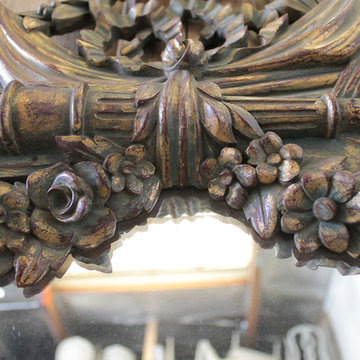
20th century giltwood carved mirror with bevel Original finish, with lovely patina. Ready to hang. Measures: 3" D x 23.5" W x 35.5" H (.5" bevel) Mirror 17" W x 21" H.
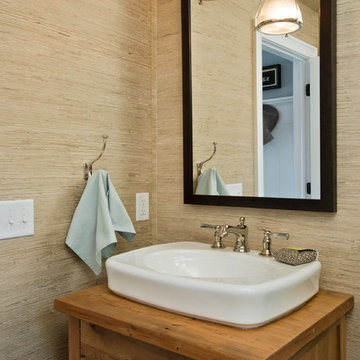
Randall Perry
Small elegant powder room photo in New York with a vessel sink, furniture-like cabinets, medium tone wood cabinets, wood countertops, beige walls and brown countertops
Small elegant powder room photo in New York with a vessel sink, furniture-like cabinets, medium tone wood cabinets, wood countertops, beige walls and brown countertops
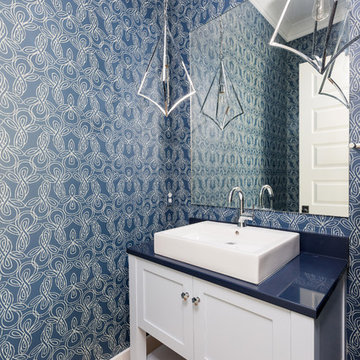
Inspiration for a small coastal blue tile medium tone wood floor and brown floor powder room remodel in Charleston with furniture-like cabinets, blue cabinets, a two-piece toilet, blue walls, a vessel sink, quartz countertops and blue countertops
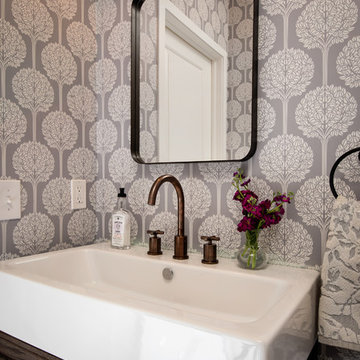
Kate Benjamin Photograohy
Powder room - small transitional powder room idea in Detroit with an integrated sink, furniture-like cabinets, distressed cabinets, a one-piece toilet and gray walls
Powder room - small transitional powder room idea in Detroit with an integrated sink, furniture-like cabinets, distressed cabinets, a one-piece toilet and gray walls
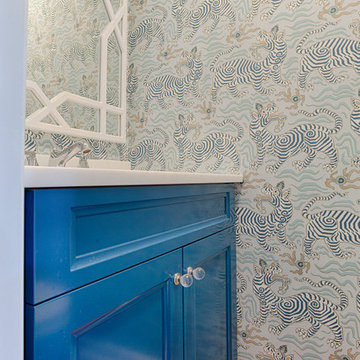
RUDLOFF Custom Builders, is a residential construction company that connects with clients early in the design phase to ensure every detail of your project is captured just as you imagined. RUDLOFF Custom Builders will create the project of your dreams that is executed by on-site project managers and skilled craftsman, while creating lifetime client relationships that are build on trust and integrity.
We are a full service, certified remodeling company that covers all of the Philadelphia suburban area including West Chester, Gladwynne, Malvern, Wayne, Haverford and more.
As a 6 time Best of Houzz winner, we look forward to working with you on your next project.
Design by Wein Interiors
Photos by Alicia's Art LLC
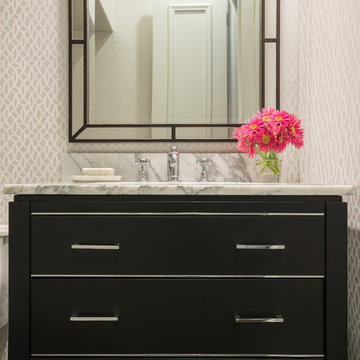
Michael Hunter Photography
Small transitional powder room photo in Dallas with an undermount sink, flat-panel cabinets, black cabinets, marble countertops and gray walls
Small transitional powder room photo in Dallas with an undermount sink, flat-panel cabinets, black cabinets, marble countertops and gray walls
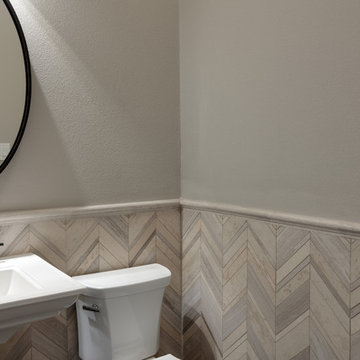
This powder room is across from the black mud room cabinets but can not be photographed together. The space was fully gutted and designed with all new fixtures including a pedestal sink and new commode. The plumbing fixtures , mirror and light fixtures are all done in a matte black finish to coordinate back to the black mud room cabinet.
Powder Room Ideas
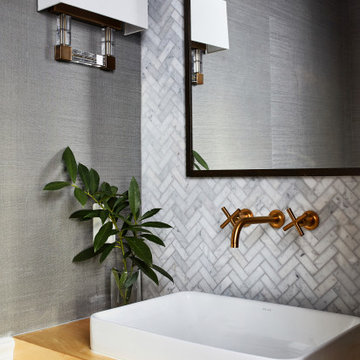
Example of a small beach style gray tile and stone tile dark wood floor, brown floor and wallpaper powder room design in Chicago with open cabinets, light wood cabinets, a two-piece toilet, gray walls, a vessel sink, wood countertops, brown countertops and a floating vanity
464






