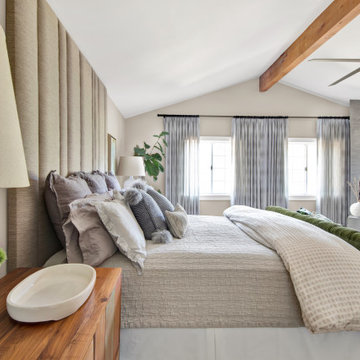Mid-Sized Home Design Ideas

Door Style: 3" Shaker w/ inside bead
Finish: Warm White (Perimeter), Foothills w/ Van Dyke glaze and distressing (Island & Pantry)
Hardware: Jeffery Alexander Lyon (pulls) & Breman (Knobs) DBAC
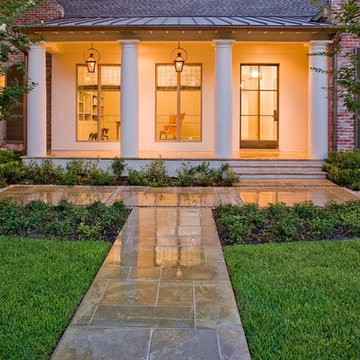
A couple by the name of Claire and Dan Boyles commissioned Exterior Worlds to develop their back yard along the lines of a French Country garden design. They had recently designed and built a French Colonial style house. Claire had been very involved in the architectural design, and she communicated extensively her expectations for the landscape.
The aesthetic we ultimately created for them was not a traditional French country garden per se, but instead was a variation on the symmetry, color, and sense of formality associated with this design. The most notable feature that we added to the estate was a custom swimming pool installed just to the rear of the home. It emphasized linearity, complimentary right angles, and it featured a luxury spa and pool fountain. We built the coping around the pool out of limestone, and we used concrete pavers to build the custom pool patio. We then added French pottery in various locations around the patio to balance the stonework against the look and structure of the home.
We added a formal garden parallel to the pool to reflect its linear movement. Like most French country gardens, this design is bordered by sheered bushes and emphasizes straight lines, angles, and symmetry. One very interesting thing about this garden is that it is consist entirely of various shades of green, which lends itself well to the sense of a French estate. The garden is bordered by a taupe colored cedar fence that compliments the color of the stonework.
Just around the corner from the back entrance to the house, there lies a double-door entrance to the master bedroom. This was an ideal place to build a small patio for the Boyles to use as a private seating area in the early mornings and evenings. We deviated slightly from strict linearity and symmetry by adding pavers that ran out like steps from the patio into the grass. We then planted boxwood hedges around the patio, which are common in French country garden design and combine an Old World sensibility with a morning garden setting.
We then completed this portion of the project by adding rosemary and mondo grass as ground cover to the space between the patio, the corner of the house, and the back wall that frames the yard. This design is derivative of those found in morning gardens, and it provides the Boyles with a place where they can step directly from their bedroom into a private outdoor space and enjoy the early mornings and evenings.
We further develop the sense of a morning garden seating area; we deviated slightly from the strict linear forms of the rest of the landscape by adding pavers that ran like steps from the patio and out into the grass. We also planted rosemary and mondo grass as ground cover to the space between the patio, the corner of the house, and the back wall that borders this portion of the yard.
We then landscaped the front of the home with a continuing symmetry reminiscent of French country garden design. We wanted to establish a sense of grand entrance to the home, so we built a stone walkway that ran all the way from the sidewalk and then fanned out parallel to the covered porch that centers on the front door and large front windows of the house. To further develop the sense of a French country estate, we planted a small parterre garden that can be seen and enjoyed from the left side of the porch.
On the other side of house, we built the Boyles a circular motorcourt around a large oak tree surrounded by lush San Augustine grass. We had to employ special tree preservation techniques to build above the root zone of the tree. The motorcourt was then treated with a concrete-acid finish that compliments the brick in the home. For the parking area, we used limestone gravel chips.
French country garden design is traditionally viewed as a very formal style intended to fill a significant portion of a yard or landscape. The genius of the Boyles project lay not in strict adherence to tradition, but rather in adapting its basic principles to the architecture of the home and the geometry of the surrounding landscape.
For more the 20 years Exterior Worlds has specialized in servicing many of Houston's fine neighborhoods.
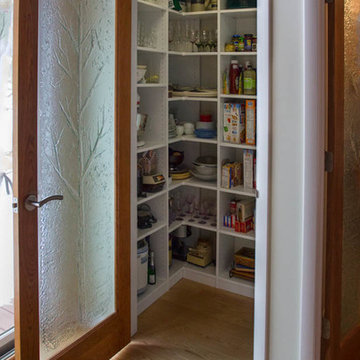
Elizabeth J Aranda Photography
Example of a mid-sized trendy u-shaped kitchen pantry design in Detroit with an undermount sink, flat-panel cabinets, medium tone wood cabinets, granite countertops, multicolored backsplash, ceramic backsplash, stainless steel appliances and an island
Example of a mid-sized trendy u-shaped kitchen pantry design in Detroit with an undermount sink, flat-panel cabinets, medium tone wood cabinets, granite countertops, multicolored backsplash, ceramic backsplash, stainless steel appliances and an island

This beautifully appointed cottage is a peaceful refuge for a busy couple. From hosting family to offering a home away from home for Navy Midshipmen, this home is inviting, relaxing and comfortable. To meet their needs and those of their guests, the home owner’s request of us was to provide window treatments that would be functional while softening each room. In the bedrooms, this was achieved with traversing draperies and operable roman shades. Roman shades complete the office and also provide privacy in the kitchen. Plantation shutters softly filter the light while providing privacy in the living room.
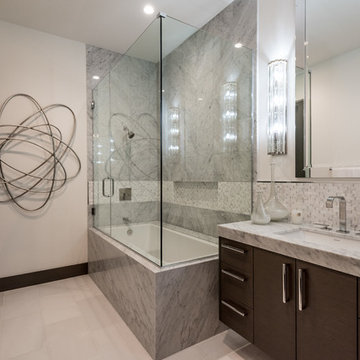
Secondary Master Bedroom / Guest Bathroom
Bathroom - mid-sized contemporary 3/4 gray tile and marble tile ceramic tile and white floor bathroom idea in Las Vegas with flat-panel cabinets, brown cabinets, white walls, an undermount sink, marble countertops, a hinged shower door and gray countertops
Bathroom - mid-sized contemporary 3/4 gray tile and marble tile ceramic tile and white floor bathroom idea in Las Vegas with flat-panel cabinets, brown cabinets, white walls, an undermount sink, marble countertops, a hinged shower door and gray countertops
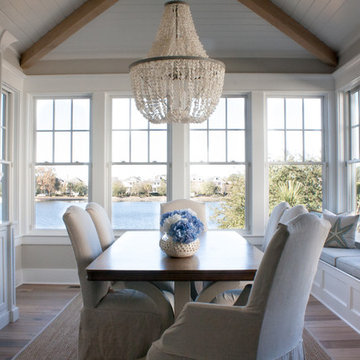
Dining Room designed by Christyn Dunning of The Guest House Studio. Chandelier is from Made Goods. All upholstery and trim is custom made. Photo by Amanda Keough
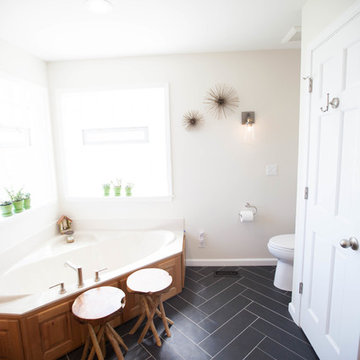
Ladd Suydam Contracting
Mid-sized eclectic master white tile and subway tile porcelain tile alcove shower photo in St Louis with raised-panel cabinets, medium tone wood cabinets, a one-piece toilet, white walls, an undermount sink and quartz countertops
Mid-sized eclectic master white tile and subway tile porcelain tile alcove shower photo in St Louis with raised-panel cabinets, medium tone wood cabinets, a one-piece toilet, white walls, an undermount sink and quartz countertops

A gray bathroom with white vanity, makeup counter, and a large built-in tub area with gray subway tile
Photo by Ashley Avila Photography
Mid-sized beach style master gray tile and glass tile marble floor and white floor drop-in bathtub photo in Grand Rapids with recessed-panel cabinets, white cabinets, quartz countertops, gray countertops, a built-in vanity, gray walls and an undermount sink
Mid-sized beach style master gray tile and glass tile marble floor and white floor drop-in bathtub photo in Grand Rapids with recessed-panel cabinets, white cabinets, quartz countertops, gray countertops, a built-in vanity, gray walls and an undermount sink
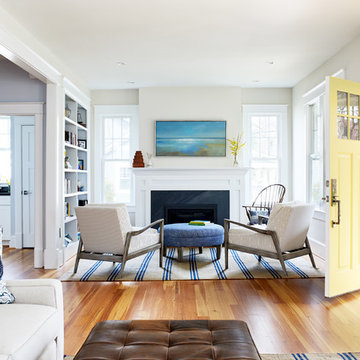
Mid-sized transitional open concept medium tone wood floor living room photo in DC Metro with white walls, a standard fireplace and a wood fireplace surround
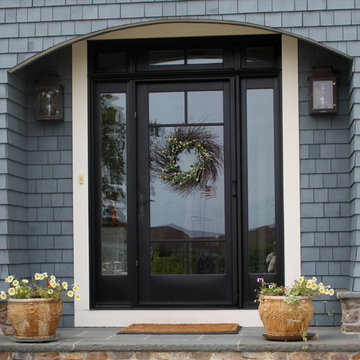
Retractable Phantom Screen Door on a Beautiful Front Entry Door
Example of a mid-sized classic entryway design in New York with a black front door
Example of a mid-sized classic entryway design in New York with a black front door

Mid-sized transitional master gray tile and porcelain tile porcelain tile, double-sink and gray floor bathroom photo in Grand Rapids with recessed-panel cabinets, gray cabinets, a two-piece toilet, gray walls, an undermount sink, quartzite countertops, white countertops and a freestanding vanity
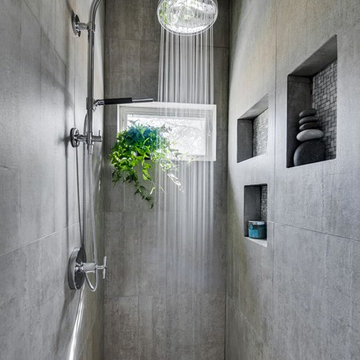
Greg Scott Makinen
Inspiration for a mid-sized modern master gray tile and cement tile ceramic tile alcove shower remodel in Boise with flat-panel cabinets, medium tone wood cabinets, a one-piece toilet, gray walls and an integrated sink
Inspiration for a mid-sized modern master gray tile and cement tile ceramic tile alcove shower remodel in Boise with flat-panel cabinets, medium tone wood cabinets, a one-piece toilet, gray walls and an integrated sink

This black and white Antolini Panda marble island with waterfall sides makes a bold statement and is the focal point of the newly remodeled kitchen. We removed two walls, added pocketing sliders, new windows. new floors, custom cabinets and lighting creating a streamlined contemporary space that has top of the line appliances for the homeowner that is an amazing chef.
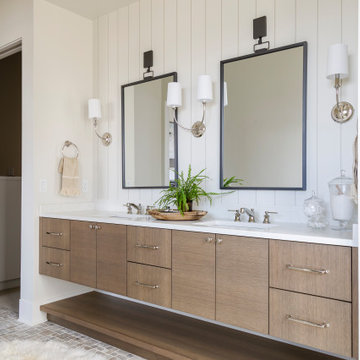
I used tumbled travertine tiles on the floor, and warm woods and polished nickels on the other finishes to create a warm, textural, and sophisticated environment that doesn't feel stuffy.
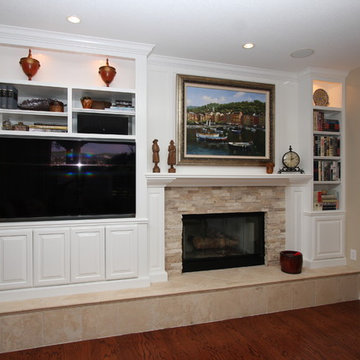
Gorgeous fireplace remodel. Custom built-in white cabinets and mantle and natural stone gave this fireplace an amazing update. Beautiful Travertine ledger stone and tumbled Travertine hearth are classically beautiful.

Enclosed dining room - mid-sized traditional dark wood floor and brown floor enclosed dining room idea in Other with brown walls, a standard fireplace and a concrete fireplace
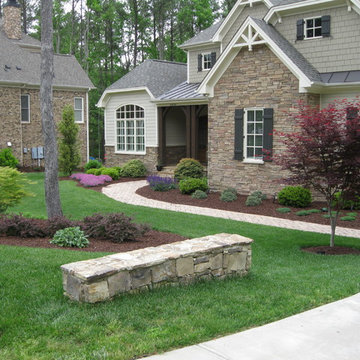
Design ideas for a mid-sized traditional partial sun front yard concrete paver landscaping in Raleigh.
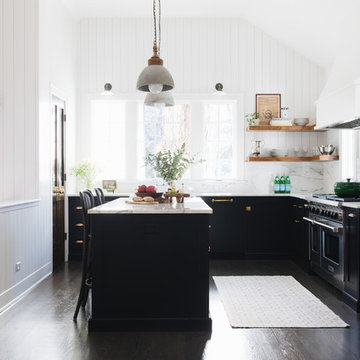
Stoffer Photography Interiors
Mid-sized transitional l-shaped medium tone wood floor and brown floor kitchen photo in Chicago with a farmhouse sink, shaker cabinets, marble countertops, white backsplash, marble backsplash, paneled appliances, an island and white countertops
Mid-sized transitional l-shaped medium tone wood floor and brown floor kitchen photo in Chicago with a farmhouse sink, shaker cabinets, marble countertops, white backsplash, marble backsplash, paneled appliances, an island and white countertops
Mid-Sized Home Design Ideas
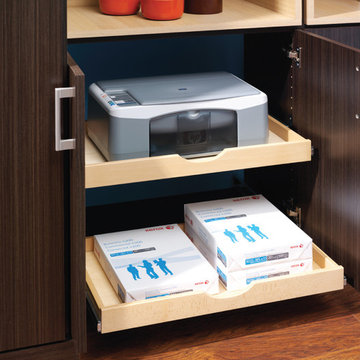
Org Dealer
Inspiration for a mid-sized timeless freestanding desk dark wood floor study room remodel in New York
Inspiration for a mid-sized timeless freestanding desk dark wood floor study room remodel in New York
4752

























