Slate Floor Kitchen Ideas
Refine by:
Budget
Sort by:Popular Today
141 - 160 of 10,492 photos
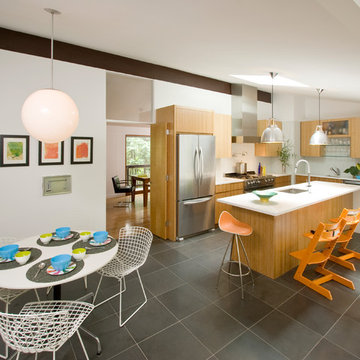
Kitchen renovation took into account the owners collections of original mid century modern furnishings. Globe Lighting fixtures were recycled from a building being demolished in the area and used in several areal of the home. A wall toaster remains as a relic of days gone by.
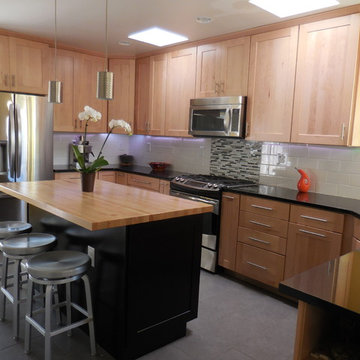
Kitchen pantry - mid-sized contemporary u-shaped slate floor kitchen pantry idea in Albuquerque with flat-panel cabinets, light wood cabinets, wood countertops, white backsplash, ceramic backsplash, stainless steel appliances and an island
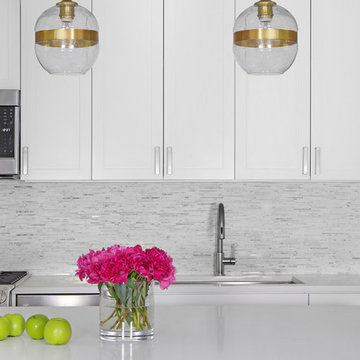
Open concept kitchen - mid-sized modern l-shaped slate floor open concept kitchen idea in New York with an undermount sink, shaker cabinets, white cabinets, quartz countertops, white backsplash, matchstick tile backsplash, stainless steel appliances and an island
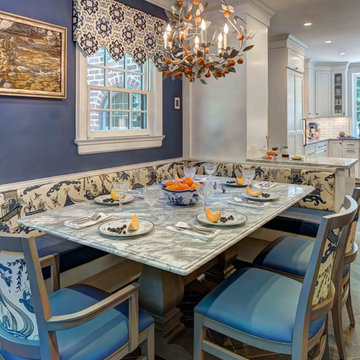
Wing Wong/Memories TTL
Mid-sized transitional u-shaped slate floor and gray floor eat-in kitchen photo in New York with a farmhouse sink, recessed-panel cabinets, white cabinets, marble countertops, white backsplash, brick backsplash, paneled appliances and a peninsula
Mid-sized transitional u-shaped slate floor and gray floor eat-in kitchen photo in New York with a farmhouse sink, recessed-panel cabinets, white cabinets, marble countertops, white backsplash, brick backsplash, paneled appliances and a peninsula
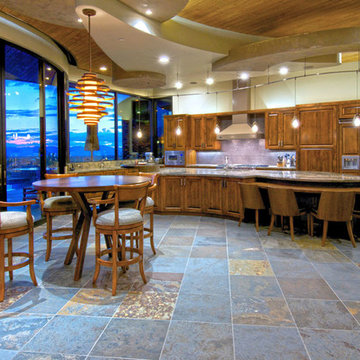
Kitchen
Inspiration for a large contemporary slate floor open concept kitchen remodel in Phoenix with an undermount sink, raised-panel cabinets, medium tone wood cabinets, marble countertops, stone tile backsplash, paneled appliances and an island
Inspiration for a large contemporary slate floor open concept kitchen remodel in Phoenix with an undermount sink, raised-panel cabinets, medium tone wood cabinets, marble countertops, stone tile backsplash, paneled appliances and an island
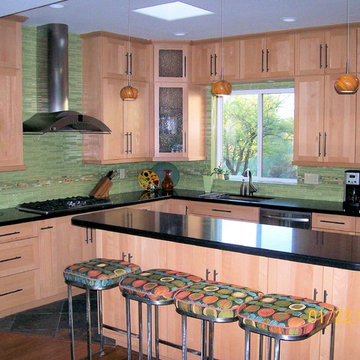
Example of a large trendy l-shaped slate floor open concept kitchen design in Phoenix with an undermount sink, recessed-panel cabinets, light wood cabinets, quartz countertops, green backsplash, glass tile backsplash, white appliances and an island
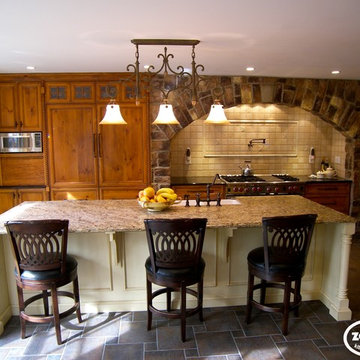
Zook Kitchens
Eat-in kitchen - large cottage l-shaped slate floor eat-in kitchen idea in Newark with a farmhouse sink, beaded inset cabinets, medium tone wood cabinets, granite countertops, beige backsplash, ceramic backsplash, paneled appliances and an island
Eat-in kitchen - large cottage l-shaped slate floor eat-in kitchen idea in Newark with a farmhouse sink, beaded inset cabinets, medium tone wood cabinets, granite countertops, beige backsplash, ceramic backsplash, paneled appliances and an island
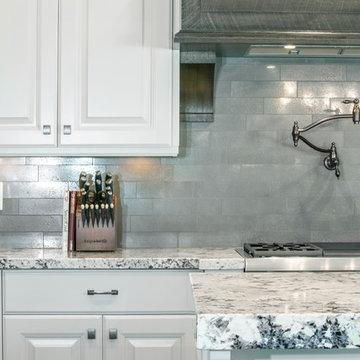
Mid-sized farmhouse u-shaped slate floor eat-in kitchen photo in Salt Lake City with a farmhouse sink, raised-panel cabinets, white cabinets, granite countertops, gray backsplash, subway tile backsplash, stainless steel appliances, an island and multicolored countertops
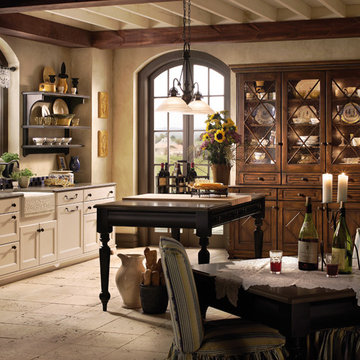
This European inspired kitchen is truly one for the books. It features cabinetry from Wood-Mode, but it's not that simple. This kitchen is equipped with a fridge armoire that seamlessly hides the refrigerator, a custom freestanding piece to the right of the dining table and custom built-it cabinets to the right of the fridge armoire. It is simply gorgeous! The cabinets may not be the same color, but their intricate design ties them together very nicely. Makes you feel like you're in the French countryside!
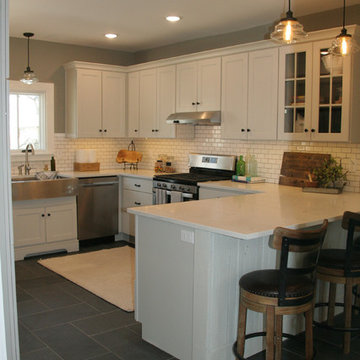
U-Shaped Kitchen that took over space for old kitchen and 1st floor bathroom. Opened up 1890's addition to host kitchen and dining room.
Mid-sized farmhouse u-shaped slate floor and black floor eat-in kitchen photo in Kansas City with a farmhouse sink, recessed-panel cabinets, beige cabinets, quartzite countertops, white backsplash, ceramic backsplash, stainless steel appliances, a peninsula and white countertops
Mid-sized farmhouse u-shaped slate floor and black floor eat-in kitchen photo in Kansas City with a farmhouse sink, recessed-panel cabinets, beige cabinets, quartzite countertops, white backsplash, ceramic backsplash, stainless steel appliances, a peninsula and white countertops

Mid-sized 1960s l-shaped slate floor, black floor and vaulted ceiling open concept kitchen photo in Phoenix with an undermount sink, flat-panel cabinets, medium tone wood cabinets, granite countertops, white backsplash, glass tile backsplash, stainless steel appliances, an island and black countertops
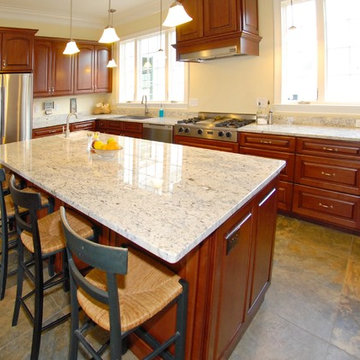
David Lloyd-Lee
Enclosed kitchen - traditional l-shaped slate floor and beige floor enclosed kitchen idea in Atlanta with an undermount sink, medium tone wood cabinets, quartzite countertops, white backsplash, stainless steel appliances and an island
Enclosed kitchen - traditional l-shaped slate floor and beige floor enclosed kitchen idea in Atlanta with an undermount sink, medium tone wood cabinets, quartzite countertops, white backsplash, stainless steel appliances and an island
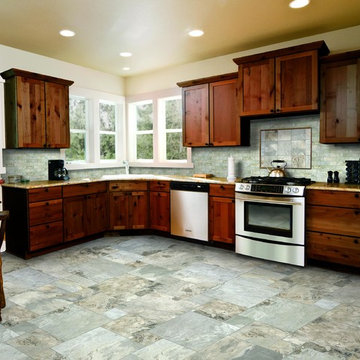
Inspiration for a mid-sized rustic l-shaped slate floor eat-in kitchen remodel in Other with an undermount sink, shaker cabinets, dark wood cabinets, granite countertops, blue backsplash, stone tile backsplash, stainless steel appliances and no island

Kitchen Renovation, concrete countertops, herringbone slate flooring, and open shelving over the sink make the space cozy and functional. Handmade mosaic behind the sink that adds character to the home.
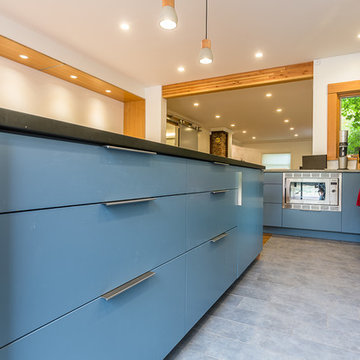
Eat-in kitchen - mid-sized contemporary u-shaped slate floor and gray floor eat-in kitchen idea in Portland with an undermount sink, flat-panel cabinets, white cabinets, soapstone countertops, blue backsplash, subway tile backsplash, stainless steel appliances, an island and black countertops
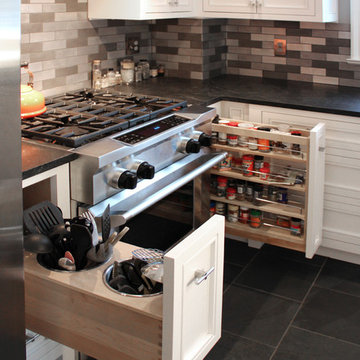
Architect - Scott Tulay, AIA
Contractor - Roger Clark
Cabinetry - Jim Picardi
photo by Scott Tulay
Example of a mid-sized transitional l-shaped slate floor kitchen design in Boston with a farmhouse sink, recessed-panel cabinets, white cabinets, granite countertops, metallic backsplash, metal backsplash, stainless steel appliances and a peninsula
Example of a mid-sized transitional l-shaped slate floor kitchen design in Boston with a farmhouse sink, recessed-panel cabinets, white cabinets, granite countertops, metallic backsplash, metal backsplash, stainless steel appliances and a peninsula
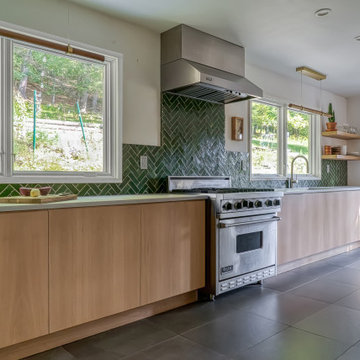
Kitchen - mid-sized cottage galley slate floor and gray floor kitchen idea in New York with a drop-in sink, flat-panel cabinets, light wood cabinets, green backsplash, ceramic backsplash, stainless steel appliances, no island and gray countertops

Apron front sink, leathered granite, stone window sill, open shelves, cherry cabinets, radiant floor heat.
Inspiration for a mid-sized rustic galley slate floor, gray floor and vaulted ceiling kitchen remodel in Burlington with a farmhouse sink, medium tone wood cabinets, granite countertops, black backsplash, granite backsplash, stainless steel appliances, no island, black countertops and shaker cabinets
Inspiration for a mid-sized rustic galley slate floor, gray floor and vaulted ceiling kitchen remodel in Burlington with a farmhouse sink, medium tone wood cabinets, granite countertops, black backsplash, granite backsplash, stainless steel appliances, no island, black countertops and shaker cabinets
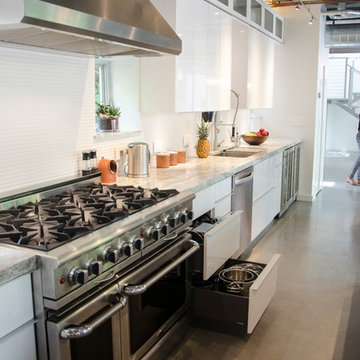
Inspiration for a large contemporary single-wall slate floor open concept kitchen remodel in Miami with an undermount sink, flat-panel cabinets, white cabinets, granite countertops, white backsplash, porcelain backsplash, stainless steel appliances and an island
Slate Floor Kitchen Ideas
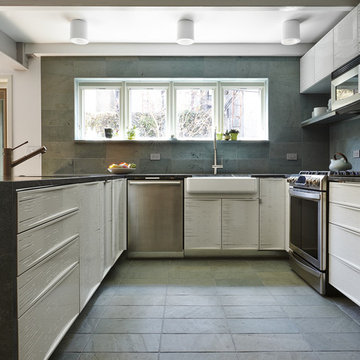
Custom-designed cabinet panels were inspired by the art of Agnes Martin. The panels are made of mdf cnc milled to a variable concave curving surface and then scored in parallel rows according to a computer generated pattern. The panels are edged in a frame of solid maple and finished with a high gloss conversion varnish. All doors and drawers are operated by touch latch. The floors are cleft face unfading green slate, and the walls are the same slate with a honed finish.
Photo copyright Timothy Bell
8





