Slate Floor Kitchen Ideas
Refine by:
Budget
Sort by:Popular Today
161 - 180 of 10,492 photos
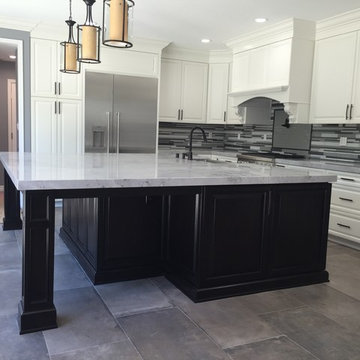
Kitchen remodel
Mid-sized transitional l-shaped slate floor enclosed kitchen photo in Los Angeles with an undermount sink, raised-panel cabinets, white cabinets, marble countertops, matchstick tile backsplash, stainless steel appliances, an island and gray backsplash
Mid-sized transitional l-shaped slate floor enclosed kitchen photo in Los Angeles with an undermount sink, raised-panel cabinets, white cabinets, marble countertops, matchstick tile backsplash, stainless steel appliances, an island and gray backsplash

Barry Griffin
Eat-in kitchen - mid-sized eclectic galley slate floor eat-in kitchen idea in Richmond with a drop-in sink, raised-panel cabinets, medium tone wood cabinets, stainless steel countertops, black backsplash, glass tile backsplash, stainless steel appliances and an island
Eat-in kitchen - mid-sized eclectic galley slate floor eat-in kitchen idea in Richmond with a drop-in sink, raised-panel cabinets, medium tone wood cabinets, stainless steel countertops, black backsplash, glass tile backsplash, stainless steel appliances and an island
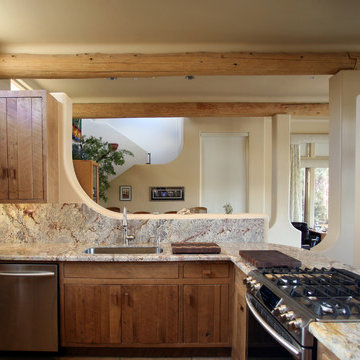
A talented finish carpenter salvaged the beautiful cabinet wood and reused parts and pieces to make the reconfiguration appear seamless and fit the Southwest style of the room.
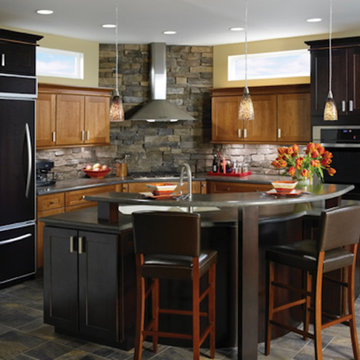
Example of a large trendy l-shaped slate floor and gray floor open concept kitchen design in DC Metro with a double-bowl sink, raised-panel cabinets, dark wood cabinets, quartz countertops, gray backsplash, stone tile backsplash, stainless steel appliances and an island
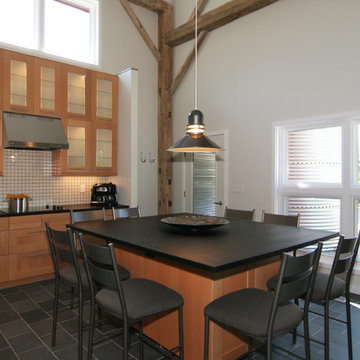
Example of a mid-sized trendy slate floor kitchen design in Grand Rapids with medium tone wood cabinets, white backsplash, ceramic backsplash and an island

This is a great house. Perched high on a private, heavily wooded site, it has a rustic contemporary aesthetic. Vaulted ceilings, sky lights, large windows and natural materials punctuate the main spaces. The existing large format mosaic slate floor grabs your attention upon entering the home extending throughout the foyer, kitchen, and family room.
Specific requirements included a larger island with workspace for each of the homeowners featuring a homemade pasta station which requires small appliances on lift-up mechanisms as well as a custom-designed pasta drying rack. Both chefs wanted their own prep sink on the island complete with a garbage “shoot” which we concealed below sliding cutting boards. A second and overwhelming requirement was storage for a large collection of dishes, serving platters, specialty utensils, cooking equipment and such. To meet those needs we took the opportunity to get creative with storage: sliding doors were designed for a coffee station adjacent to the main sink; hid the steam oven, microwave and toaster oven within a stainless steel niche hidden behind pantry doors; added a narrow base cabinet adjacent to the range for their large spice collection; concealed a small broom closet behind the refrigerator; and filled the only available wall with full-height storage complete with a small niche for charging phones and organizing mail. We added 48” high base cabinets behind the main sink to function as a bar/buffet counter as well as overflow for kitchen items.
The client’s existing vintage commercial grade Wolf stove and hood commands attention with a tall backdrop of exposed brick from the fireplace in the adjacent living room. We loved the rustic appeal of the brick along with the existing wood beams, and complimented those elements with wired brushed white oak cabinets. The grayish stain ties in the floor color while the slab door style brings a modern element to the space. We lightened the color scheme with a mix of white marble and quartz countertops. The waterfall countertop adjacent to the dining table shows off the amazing veining of the marble while adding contrast to the floor. Special materials are used throughout, featured on the textured leather-wrapped pantry doors, patina zinc bar countertop, and hand-stitched leather cabinet hardware. We took advantage of the tall ceilings by adding two walnut linear pendants over the island that create a sculptural effect and coordinated them with the new dining pendant and three wall sconces on the beam over the main sink.
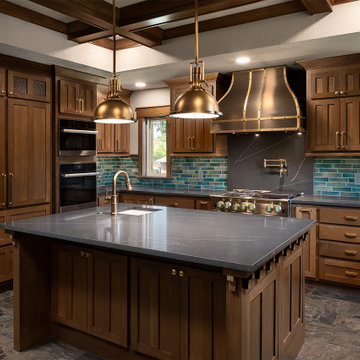
Mid-sized arts and crafts slate floor and coffered ceiling kitchen photo in Oklahoma City with a farmhouse sink, shaker cabinets, medium tone wood cabinets, quartz countertops, blue backsplash, an island and gray countertops
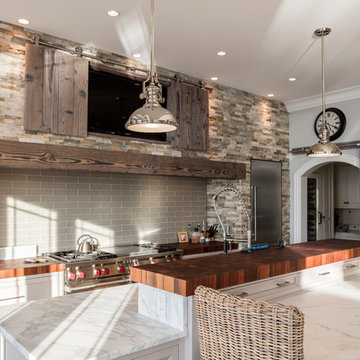
This spacious, coastal style kitchen has an abundance of natural light which illuminates the natural tones & textures of the slate flooring, marble countertops, stone hearth, and wooden elements within this space. This kitchen is equipped with a Wolf range, microwave and warming drawers, and two built-in Sub-Zero refrigerators. With breath taking views throughout the kitchen and living area, it becomes the perfect oasis.
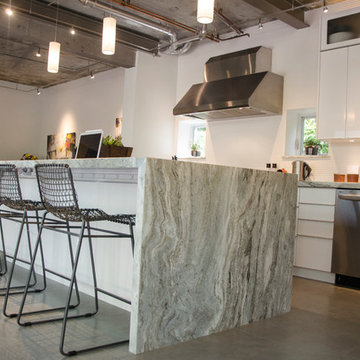
Inspiration for a large contemporary single-wall slate floor open concept kitchen remodel in Miami with an undermount sink, flat-panel cabinets, white cabinets, granite countertops, white backsplash, porcelain backsplash, stainless steel appliances and an island
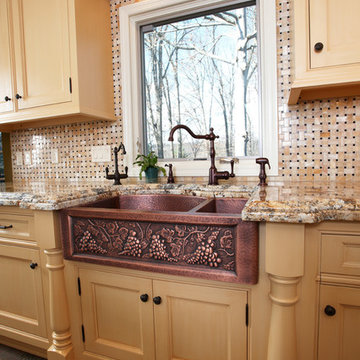
Light Hammered Copper Farm Sink
Large elegant slate floor kitchen photo in New York with a farmhouse sink, recessed-panel cabinets, yellow cabinets, granite countertops, multicolored backsplash, stone tile backsplash and an island
Large elegant slate floor kitchen photo in New York with a farmhouse sink, recessed-panel cabinets, yellow cabinets, granite countertops, multicolored backsplash, stone tile backsplash and an island
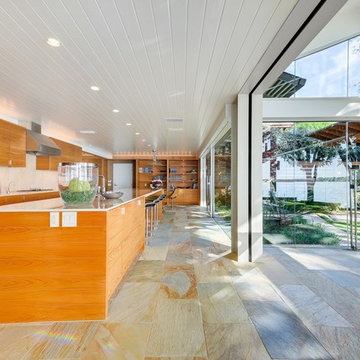
Photos @ Eric Carvajal
Example of a large 1960s galley slate floor eat-in kitchen design in Austin with flat-panel cabinets, an island, stainless steel appliances and onyx countertops
Example of a large 1960s galley slate floor eat-in kitchen design in Austin with flat-panel cabinets, an island, stainless steel appliances and onyx countertops
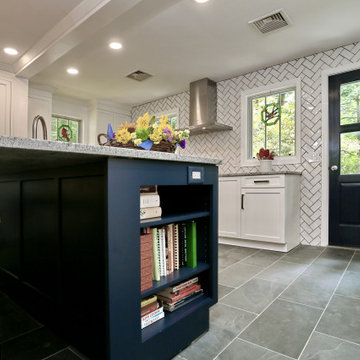
This custom shelf is built into the kitchen island to store cookbooks and other sundry items.
Mid-sized transitional u-shaped slate floor and gray floor eat-in kitchen photo in Boston with an undermount sink, shaker cabinets, blue cabinets, granite countertops, white backsplash, porcelain backsplash, stainless steel appliances, an island and gray countertops
Mid-sized transitional u-shaped slate floor and gray floor eat-in kitchen photo in Boston with an undermount sink, shaker cabinets, blue cabinets, granite countertops, white backsplash, porcelain backsplash, stainless steel appliances, an island and gray countertops
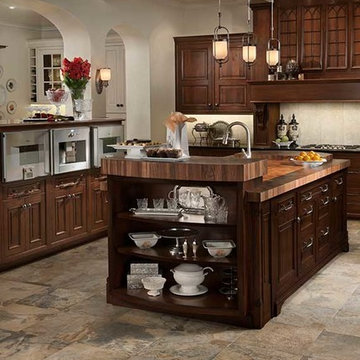
Large elegant l-shaped slate floor eat-in kitchen photo in Jackson with raised-panel cabinets, dark wood cabinets, wood countertops, beige backsplash, ceramic backsplash, stainless steel appliances and two islands
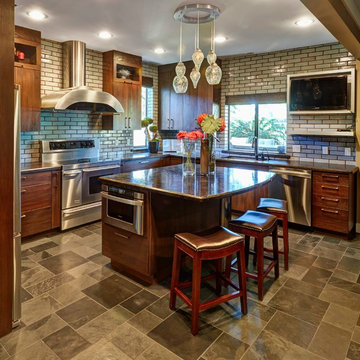
This beautiful transitional kitchen ties in dark grey tile flooring, glossy brick backsplash, stainless steel appliances, medium dark wood cabinetry, and dark granite countertops. The cabinetry is frameless, full overlay with solid wood slab style doors. These aspects work with each other to produce a stunning finished product. Whether in your suburban home, or in your uptown loft, this kitchen is a great addition to any space.
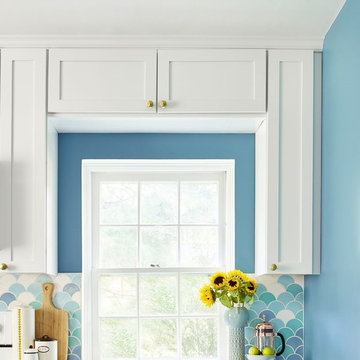
photos: Kyle Born
Inspiration for a large eclectic slate floor enclosed kitchen remodel in Philadelphia with a drop-in sink, shaker cabinets, white cabinets, marble countertops, blue backsplash, ceramic backsplash, white appliances and no island
Inspiration for a large eclectic slate floor enclosed kitchen remodel in Philadelphia with a drop-in sink, shaker cabinets, white cabinets, marble countertops, blue backsplash, ceramic backsplash, white appliances and no island
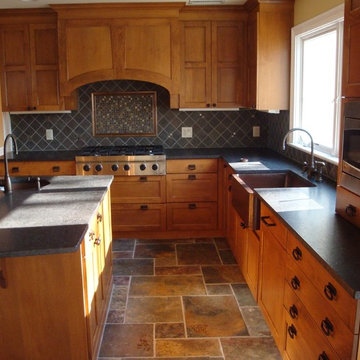
Maple kitchen cabinets
Example of a large arts and crafts u-shaped slate floor enclosed kitchen design in New York with a farmhouse sink, recessed-panel cabinets, medium tone wood cabinets, granite countertops, gray backsplash, ceramic backsplash, stainless steel appliances and an island
Example of a large arts and crafts u-shaped slate floor enclosed kitchen design in New York with a farmhouse sink, recessed-panel cabinets, medium tone wood cabinets, granite countertops, gray backsplash, ceramic backsplash, stainless steel appliances and an island
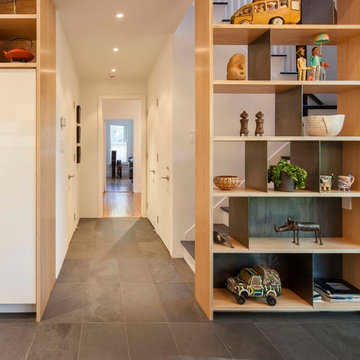
Custom bookshelf in kitchen.
Photo: Jane Messinger
Inspiration for a modern black floor and slate floor kitchen remodel in Boston with open cabinets and light wood cabinets
Inspiration for a modern black floor and slate floor kitchen remodel in Boston with open cabinets and light wood cabinets
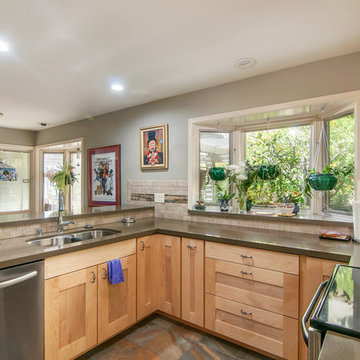
Photo Credit: Preview First
Inspiration for a large modern l-shaped slate floor open concept kitchen remodel in San Diego with a double-bowl sink, shaker cabinets, light wood cabinets, quartz countertops, beige backsplash, stone tile backsplash, stainless steel appliances and a peninsula
Inspiration for a large modern l-shaped slate floor open concept kitchen remodel in San Diego with a double-bowl sink, shaker cabinets, light wood cabinets, quartz countertops, beige backsplash, stone tile backsplash, stainless steel appliances and a peninsula
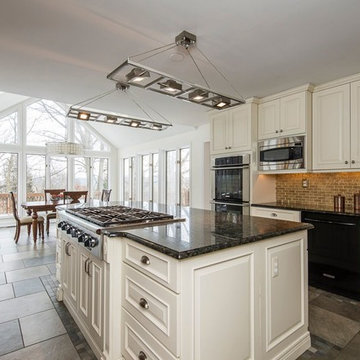
Inspiration for a mid-sized timeless u-shaped slate floor and gray floor enclosed kitchen remodel in Philadelphia with raised-panel cabinets, white cabinets, marble countertops, stainless steel appliances, an island, gray backsplash and stone tile backsplash
Slate Floor Kitchen Ideas
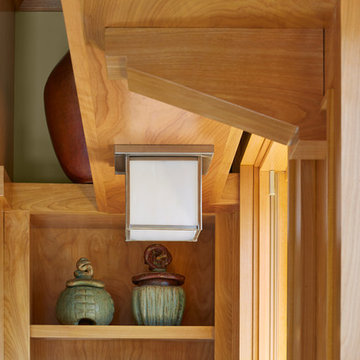
Architecture & Interior Design: David Heide Design Studio Photo: Susan Gilmore Photography
Enclosed kitchen - craftsman u-shaped slate floor enclosed kitchen idea in Minneapolis with medium tone wood cabinets, a peninsula, open cabinets, an undermount sink, red backsplash, subway tile backsplash and stainless steel appliances
Enclosed kitchen - craftsman u-shaped slate floor enclosed kitchen idea in Minneapolis with medium tone wood cabinets, a peninsula, open cabinets, an undermount sink, red backsplash, subway tile backsplash and stainless steel appliances
9





