Slate Floor Kitchen with Quartzite Countertops Ideas
Refine by:
Budget
Sort by:Popular Today
41 - 60 of 959 photos
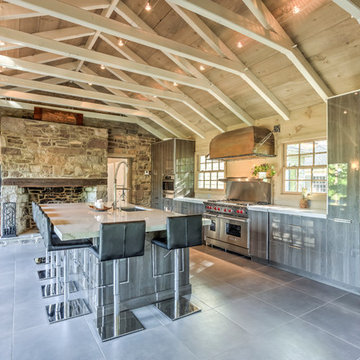
This kitchen was designed to accentuate the existing farmhouse structure with it's natural river landscape surrounding the property. Incorporating large french doors and floor to ceiling windows maximizes the views of the river and allows for plenty of natural lighting. The reflective Diamond Gloss finish on the cabinetry is a sharp contrast to the rustic barn board and exposed wood beams. Industrial accents can be found throughout this home, marrying the old with the new.

Peter Vanderwarker
Open concept kitchen - mid-sized modern single-wall slate floor and black floor open concept kitchen idea in Boston with an undermount sink, flat-panel cabinets, dark wood cabinets, quartzite countertops, white backsplash, subway tile backsplash, paneled appliances and an island
Open concept kitchen - mid-sized modern single-wall slate floor and black floor open concept kitchen idea in Boston with an undermount sink, flat-panel cabinets, dark wood cabinets, quartzite countertops, white backsplash, subway tile backsplash, paneled appliances and an island
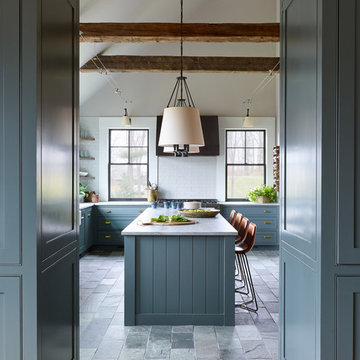
Jared Kuzia Photography
Enclosed kitchen - mid-sized transitional l-shaped slate floor and gray floor enclosed kitchen idea in Boston with a farmhouse sink, shaker cabinets, blue cabinets, quartzite countertops, white backsplash, subway tile backsplash, stainless steel appliances, an island and white countertops
Enclosed kitchen - mid-sized transitional l-shaped slate floor and gray floor enclosed kitchen idea in Boston with a farmhouse sink, shaker cabinets, blue cabinets, quartzite countertops, white backsplash, subway tile backsplash, stainless steel appliances, an island and white countertops
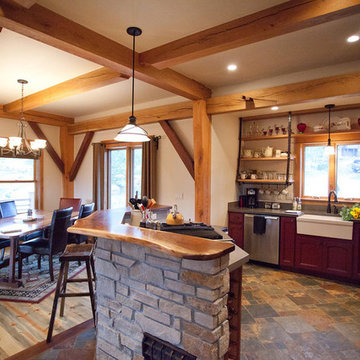
Eat-in kitchen - mid-sized rustic slate floor and multicolored floor eat-in kitchen idea in Denver with a farmhouse sink, recessed-panel cabinets, red cabinets, quartzite countertops, gray backsplash, stone slab backsplash, stainless steel appliances and an island
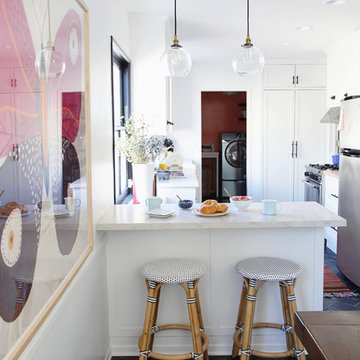
Refreshing Kitchen
Photo Credit: Sabra Lattos
Example of a small trendy galley slate floor eat-in kitchen design in Los Angeles with a farmhouse sink, shaker cabinets, white cabinets, quartzite countertops, white backsplash, subway tile backsplash, stainless steel appliances and a peninsula
Example of a small trendy galley slate floor eat-in kitchen design in Los Angeles with a farmhouse sink, shaker cabinets, white cabinets, quartzite countertops, white backsplash, subway tile backsplash, stainless steel appliances and a peninsula
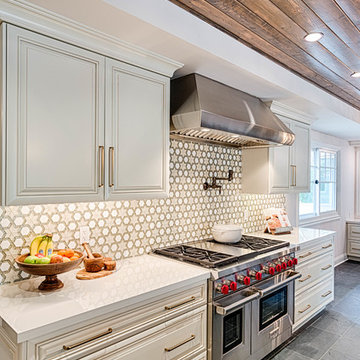
Mel Carll
Large transitional l-shaped slate floor and gray floor open concept kitchen photo in Los Angeles with an undermount sink, beaded inset cabinets, white cabinets, quartzite countertops, multicolored backsplash, cement tile backsplash, stainless steel appliances, an island and white countertops
Large transitional l-shaped slate floor and gray floor open concept kitchen photo in Los Angeles with an undermount sink, beaded inset cabinets, white cabinets, quartzite countertops, multicolored backsplash, cement tile backsplash, stainless steel appliances, an island and white countertops
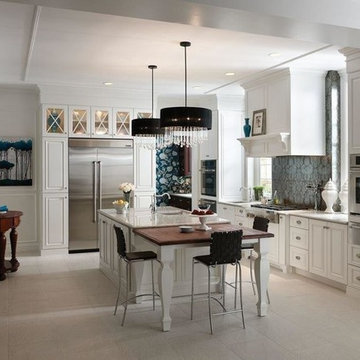
Mid-sized elegant l-shaped slate floor and white floor open concept kitchen photo in Tampa with an undermount sink, recessed-panel cabinets, white cabinets, quartzite countertops, blue backsplash, stainless steel appliances and an island

Pantry wall of compact kitchen. Slate tile flooring, hand-glazed ceramic tile backsplash, custom walnut cabinetry, and quartzite countertop.
Example of a small trendy galley slate floor and gray floor open concept kitchen design in Philadelphia with an undermount sink, flat-panel cabinets, medium tone wood cabinets, quartzite countertops, green backsplash, ceramic backsplash, paneled appliances, a peninsula and white countertops
Example of a small trendy galley slate floor and gray floor open concept kitchen design in Philadelphia with an undermount sink, flat-panel cabinets, medium tone wood cabinets, quartzite countertops, green backsplash, ceramic backsplash, paneled appliances, a peninsula and white countertops
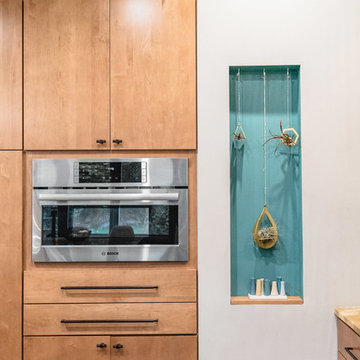
Example of a mid-sized mid-century modern l-shaped slate floor and multicolored floor eat-in kitchen design in Detroit with a single-bowl sink, flat-panel cabinets, medium tone wood cabinets, quartzite countertops, multicolored backsplash, ceramic backsplash, black appliances and an island
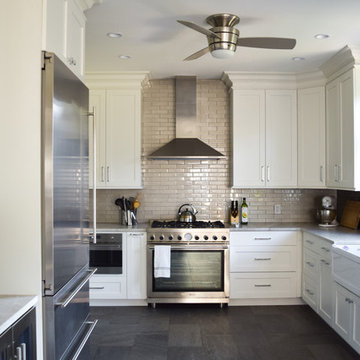
Eat-in kitchen - mid-sized traditional l-shaped slate floor and gray floor eat-in kitchen idea in New York with a farmhouse sink, shaker cabinets, white cabinets, quartzite countertops, gray backsplash, subway tile backsplash, stainless steel appliances and no island
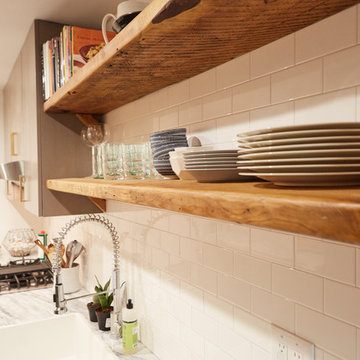
Richard Cordero
Small eclectic galley slate floor enclosed kitchen photo in New York with a farmhouse sink, flat-panel cabinets, gray cabinets, quartzite countertops, white backsplash, subway tile backsplash, stainless steel appliances and no island
Small eclectic galley slate floor enclosed kitchen photo in New York with a farmhouse sink, flat-panel cabinets, gray cabinets, quartzite countertops, white backsplash, subway tile backsplash, stainless steel appliances and no island
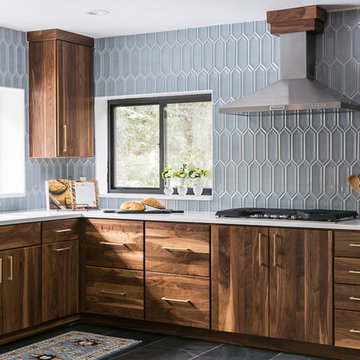
Karen Palmer - Photography
Design: Marcia Moore Design
Mid-sized transitional l-shaped slate floor and black floor kitchen photo with flat-panel cabinets, medium tone wood cabinets, quartzite countertops, blue backsplash, glass tile backsplash, stainless steel appliances, no island and white countertops
Mid-sized transitional l-shaped slate floor and black floor kitchen photo with flat-panel cabinets, medium tone wood cabinets, quartzite countertops, blue backsplash, glass tile backsplash, stainless steel appliances, no island and white countertops
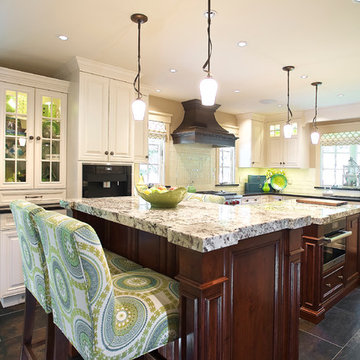
J Ferrara
Eat-in kitchen - large traditional u-shaped slate floor and brown floor eat-in kitchen idea in Las Vegas with white cabinets, two islands, an undermount sink, beaded inset cabinets, quartzite countertops, white backsplash, glass tile backsplash and stainless steel appliances
Eat-in kitchen - large traditional u-shaped slate floor and brown floor eat-in kitchen idea in Las Vegas with white cabinets, two islands, an undermount sink, beaded inset cabinets, quartzite countertops, white backsplash, glass tile backsplash and stainless steel appliances
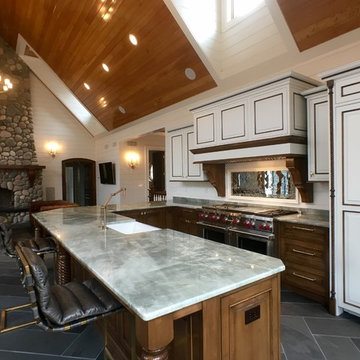
LOWELL CUSTOM HOMES http://lowellcustomhomes.com - Great Room designed for entertaining the team! Open plan includes kitchen, dining and lounge seating in front of fireplace with views to the platform tennis courts Plato Woodwork, Inc. Cabinets from Geneva Cabinet Company, Kohler Whitehaven sink, Kohler Carbon Articulating faucet,
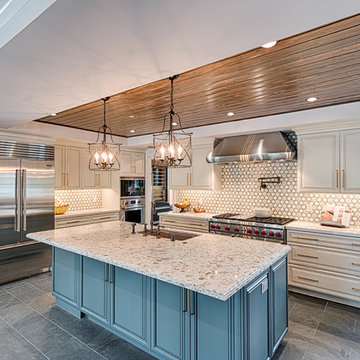
Mel Carll
Large transitional l-shaped slate floor and gray floor open concept kitchen photo in Los Angeles with an undermount sink, beaded inset cabinets, white cabinets, quartzite countertops, multicolored backsplash, cement tile backsplash, stainless steel appliances, an island and white countertops
Large transitional l-shaped slate floor and gray floor open concept kitchen photo in Los Angeles with an undermount sink, beaded inset cabinets, white cabinets, quartzite countertops, multicolored backsplash, cement tile backsplash, stainless steel appliances, an island and white countertops
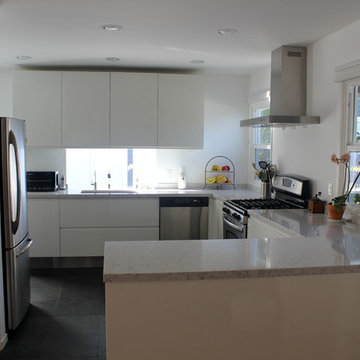
AFTER picture of kitchen remodel
Eat-in kitchen - mid-sized modern u-shaped slate floor eat-in kitchen idea in Los Angeles with no island, a single-bowl sink, flat-panel cabinets, white cabinets, quartzite countertops, white backsplash and stainless steel appliances
Eat-in kitchen - mid-sized modern u-shaped slate floor eat-in kitchen idea in Los Angeles with no island, a single-bowl sink, flat-panel cabinets, white cabinets, quartzite countertops, white backsplash and stainless steel appliances
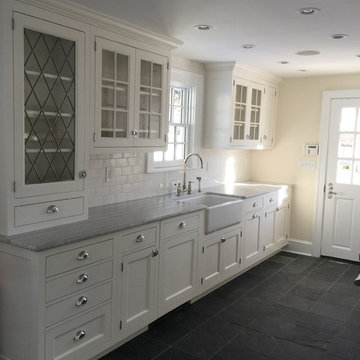
Open concept kitchen - mid-sized traditional galley slate floor and gray floor open concept kitchen idea in New York with a farmhouse sink, shaker cabinets, white cabinets, quartzite countertops, white backsplash, subway tile backsplash, stainless steel appliances and no island
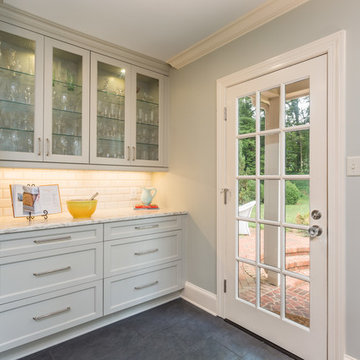
Bob Fortner
Enclosed kitchen - large transitional u-shaped slate floor enclosed kitchen idea in Raleigh with a drop-in sink, shaker cabinets, gray cabinets, quartzite countertops, white backsplash, ceramic backsplash, stainless steel appliances and an island
Enclosed kitchen - large transitional u-shaped slate floor enclosed kitchen idea in Raleigh with a drop-in sink, shaker cabinets, gray cabinets, quartzite countertops, white backsplash, ceramic backsplash, stainless steel appliances and an island
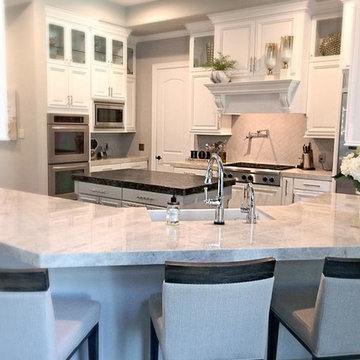
Pablo Arguello, Blythe Strait
Example of a mid-sized transitional u-shaped slate floor eat-in kitchen design in Houston with a farmhouse sink, raised-panel cabinets, white cabinets, quartzite countertops, gray backsplash, porcelain backsplash, stainless steel appliances and an island
Example of a mid-sized transitional u-shaped slate floor eat-in kitchen design in Houston with a farmhouse sink, raised-panel cabinets, white cabinets, quartzite countertops, gray backsplash, porcelain backsplash, stainless steel appliances and an island
Slate Floor Kitchen with Quartzite Countertops Ideas
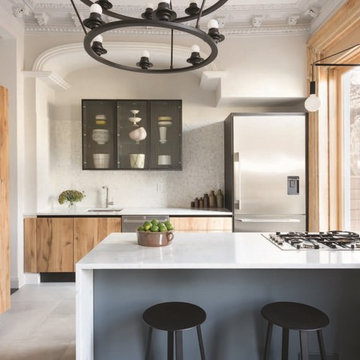
Rafi Elbaz
Example of a mid-sized trendy l-shaped slate floor and white floor enclosed kitchen design in New York with a drop-in sink, flat-panel cabinets, light wood cabinets, quartzite countertops, white backsplash, marble backsplash, stainless steel appliances, an island and white countertops
Example of a mid-sized trendy l-shaped slate floor and white floor enclosed kitchen design in New York with a drop-in sink, flat-panel cabinets, light wood cabinets, quartzite countertops, white backsplash, marble backsplash, stainless steel appliances, an island and white countertops
3





