Slate Floor Kitchen with Quartzite Countertops Ideas
Refine by:
Budget
Sort by:Popular Today
61 - 80 of 959 photos

Detail of small kitchen with compact range. Slate tile flooring, hand-glazed ceramic tile backsplash, custom walnut cabinetry, and quartzite countertop.
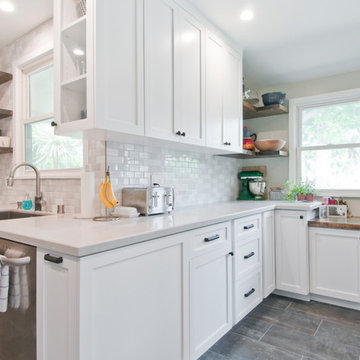
Avesha Michael
Enclosed kitchen - mid-sized contemporary l-shaped slate floor and gray floor enclosed kitchen idea in Los Angeles with an undermount sink, shaker cabinets, white cabinets, quartzite countertops, white backsplash, porcelain backsplash, stainless steel appliances, no island and white countertops
Enclosed kitchen - mid-sized contemporary l-shaped slate floor and gray floor enclosed kitchen idea in Los Angeles with an undermount sink, shaker cabinets, white cabinets, quartzite countertops, white backsplash, porcelain backsplash, stainless steel appliances, no island and white countertops
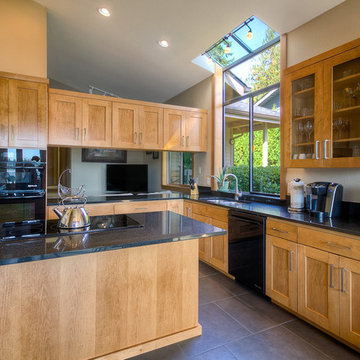
Black appliances and counter tops give the kitchen a sleek and streamlines look.
Inspiration for a large contemporary l-shaped slate floor eat-in kitchen remodel in Seattle with an undermount sink, glass-front cabinets, medium tone wood cabinets, quartzite countertops, black appliances and an island
Inspiration for a large contemporary l-shaped slate floor eat-in kitchen remodel in Seattle with an undermount sink, glass-front cabinets, medium tone wood cabinets, quartzite countertops, black appliances and an island
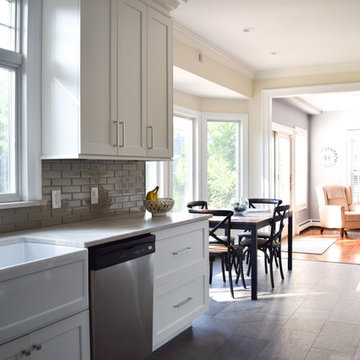
Example of a mid-sized classic l-shaped slate floor and gray floor eat-in kitchen design in New York with a farmhouse sink, shaker cabinets, white cabinets, quartzite countertops, gray backsplash, subway tile backsplash, stainless steel appliances and no island
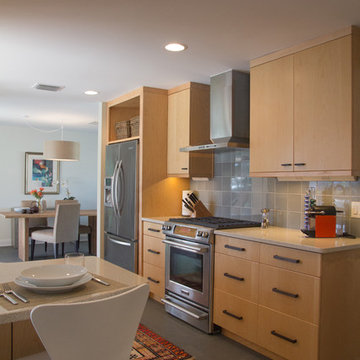
Eat-in kitchen - traditional galley slate floor eat-in kitchen idea in Tampa with a single-bowl sink, flat-panel cabinets, light wood cabinets, quartzite countertops, blue backsplash, ceramic backsplash and stainless steel appliances
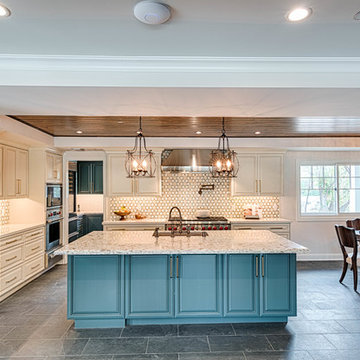
Mel Carll
Open concept kitchen - large transitional l-shaped slate floor and gray floor open concept kitchen idea in Los Angeles with an undermount sink, beaded inset cabinets, white cabinets, quartzite countertops, multicolored backsplash, cement tile backsplash, stainless steel appliances, an island and white countertops
Open concept kitchen - large transitional l-shaped slate floor and gray floor open concept kitchen idea in Los Angeles with an undermount sink, beaded inset cabinets, white cabinets, quartzite countertops, multicolored backsplash, cement tile backsplash, stainless steel appliances, an island and white countertops
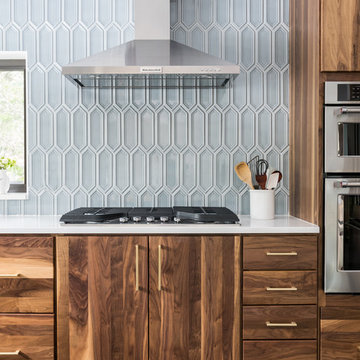
Karen Palmer - Photography
Design: Marcia Moore Design
Example of a mid-sized transitional l-shaped slate floor and black floor enclosed kitchen design in St Louis with flat-panel cabinets, medium tone wood cabinets, quartzite countertops, blue backsplash, glass tile backsplash, stainless steel appliances, no island and white countertops
Example of a mid-sized transitional l-shaped slate floor and black floor enclosed kitchen design in St Louis with flat-panel cabinets, medium tone wood cabinets, quartzite countertops, blue backsplash, glass tile backsplash, stainless steel appliances, no island and white countertops
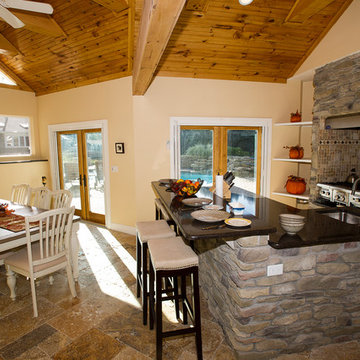
Eat-in kitchen - mid-sized craftsman single-wall slate floor and beige floor eat-in kitchen idea in New York with an island, a single-bowl sink, open cabinets, quartzite countertops, stone tile backsplash and stainless steel appliances
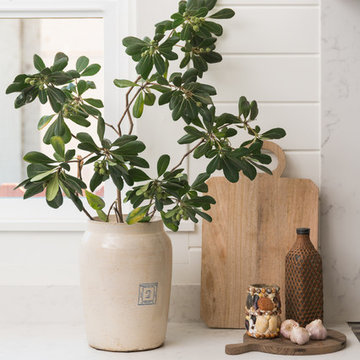
Mid-sized ornate l-shaped slate floor and gray floor kitchen photo in Sacramento with a farmhouse sink, shaker cabinets, gray cabinets, quartzite countertops, stone slab backsplash, stainless steel appliances and an island
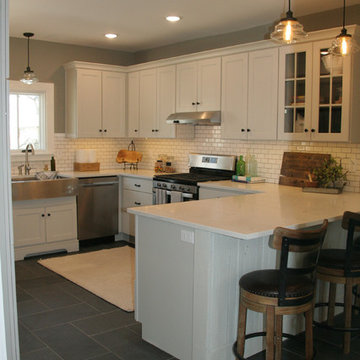
U-Shaped Kitchen that took over space for old kitchen and 1st floor bathroom. Opened up 1890's addition to host kitchen and dining room.
Mid-sized farmhouse u-shaped slate floor and black floor eat-in kitchen photo in Kansas City with a farmhouse sink, recessed-panel cabinets, beige cabinets, quartzite countertops, white backsplash, ceramic backsplash, stainless steel appliances, a peninsula and white countertops
Mid-sized farmhouse u-shaped slate floor and black floor eat-in kitchen photo in Kansas City with a farmhouse sink, recessed-panel cabinets, beige cabinets, quartzite countertops, white backsplash, ceramic backsplash, stainless steel appliances, a peninsula and white countertops
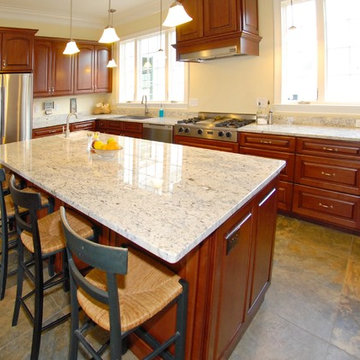
David Lloyd-Lee
Enclosed kitchen - traditional l-shaped slate floor and beige floor enclosed kitchen idea in Atlanta with an undermount sink, medium tone wood cabinets, quartzite countertops, white backsplash, stainless steel appliances and an island
Enclosed kitchen - traditional l-shaped slate floor and beige floor enclosed kitchen idea in Atlanta with an undermount sink, medium tone wood cabinets, quartzite countertops, white backsplash, stainless steel appliances and an island
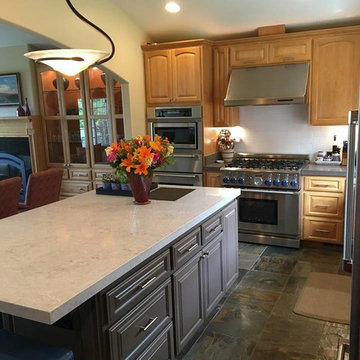
Large elegant l-shaped slate floor and gray floor open concept kitchen photo in San Francisco with an undermount sink, raised-panel cabinets, light wood cabinets, quartzite countertops, white backsplash, subway tile backsplash, stainless steel appliances, an island and beige countertops
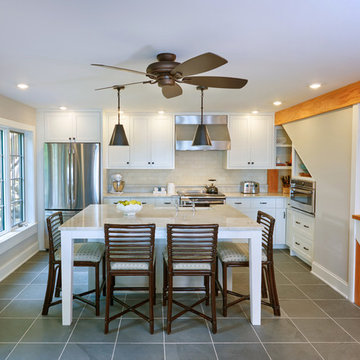
Kitchen - country u-shaped slate floor kitchen idea in Minneapolis with a double-bowl sink, recessed-panel cabinets, white cabinets, quartzite countertops, beige backsplash, ceramic backsplash, stainless steel appliances and an island
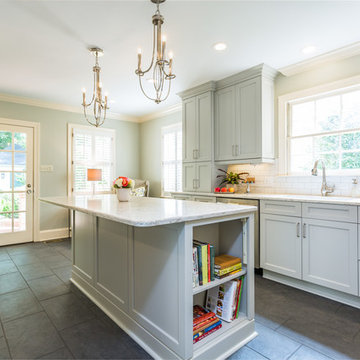
Photo Cred: Bob Fortner
Enclosed kitchen - large transitional u-shaped slate floor enclosed kitchen idea in Raleigh with a drop-in sink, shaker cabinets, gray cabinets, quartzite countertops, white backsplash, ceramic backsplash, stainless steel appliances and an island
Enclosed kitchen - large transitional u-shaped slate floor enclosed kitchen idea in Raleigh with a drop-in sink, shaker cabinets, gray cabinets, quartzite countertops, white backsplash, ceramic backsplash, stainless steel appliances and an island

Phase 2 of our Modern Cottage project was the complete renovation of a small, impractical kitchen and dining nook. The client asked for a fresh, bright kitchen with natural light, a pop of color, and clean modern lines. The resulting kitchen features all of the above and incorporates fun details such as a scallop tile backsplash behind the range and artisan touches such as a custom walnut island and floating shelves; a custom metal range hood and hand-made lighting. This kitchen is all that the client asked for and more!
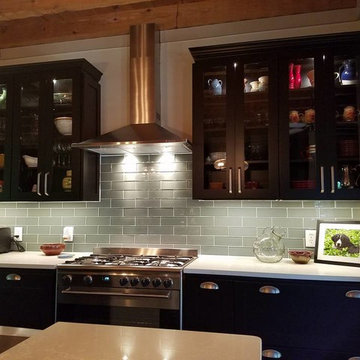
Mid-sized cottage slate floor kitchen photo in Atlanta with a farmhouse sink, shaker cabinets, black cabinets, quartzite countertops, green backsplash, glass tile backsplash, stainless steel appliances and an island
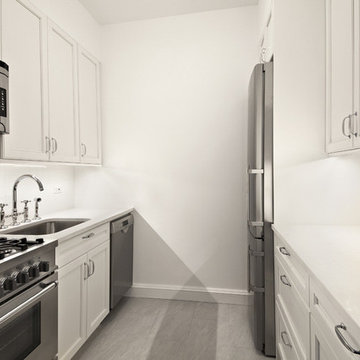
Small transitional galley slate floor and gray floor enclosed kitchen photo in New York with an undermount sink, recessed-panel cabinets, white cabinets, quartzite countertops, white backsplash, subway tile backsplash, stainless steel appliances and no island
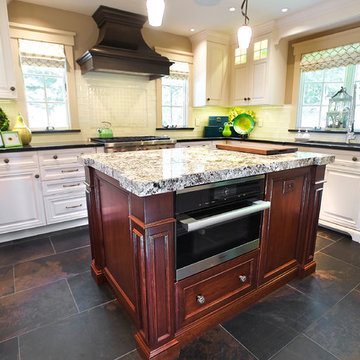
J Ferrara
Example of a large classic u-shaped slate floor and brown floor eat-in kitchen design in Las Vegas with two islands, an undermount sink, beaded inset cabinets, white cabinets, quartzite countertops, white backsplash, glass tile backsplash and stainless steel appliances
Example of a large classic u-shaped slate floor and brown floor eat-in kitchen design in Las Vegas with two islands, an undermount sink, beaded inset cabinets, white cabinets, quartzite countertops, white backsplash, glass tile backsplash and stainless steel appliances
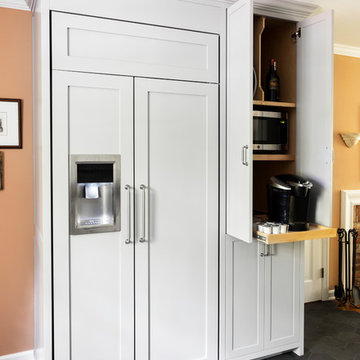
Tim Lenz
Inspiration for a small farmhouse u-shaped slate floor and black floor open concept kitchen remodel in New York with a farmhouse sink, recessed-panel cabinets, gray cabinets, quartzite countertops, white backsplash, ceramic backsplash, stainless steel appliances and an island
Inspiration for a small farmhouse u-shaped slate floor and black floor open concept kitchen remodel in New York with a farmhouse sink, recessed-panel cabinets, gray cabinets, quartzite countertops, white backsplash, ceramic backsplash, stainless steel appliances and an island
Slate Floor Kitchen with Quartzite Countertops Ideas
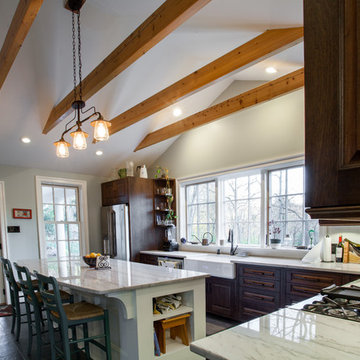
Jeff Morgan
Inspiration for a large craftsman l-shaped slate floor enclosed kitchen remodel in Philadelphia with a farmhouse sink, raised-panel cabinets, dark wood cabinets, quartzite countertops, white backsplash, subway tile backsplash, stainless steel appliances and an island
Inspiration for a large craftsman l-shaped slate floor enclosed kitchen remodel in Philadelphia with a farmhouse sink, raised-panel cabinets, dark wood cabinets, quartzite countertops, white backsplash, subway tile backsplash, stainless steel appliances and an island
4





