Slate Floor Laundry Room Ideas
Refine by:
Budget
Sort by:Popular Today
181 - 200 of 915 photos
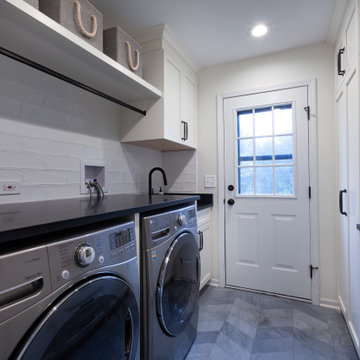
Dedicated laundry room - mid-sized country galley slate floor and gray floor dedicated laundry room idea in Chicago with an undermount sink, beaded inset cabinets, white cabinets, granite countertops, white backsplash, porcelain backsplash, white walls, a side-by-side washer/dryer and black countertops
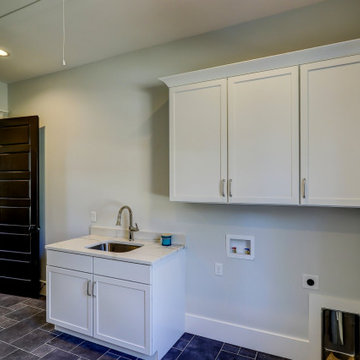
Eudora Cabinetry in Bright White and Decorative Hardware by Hardware Resources
Mid-sized farmhouse single-wall slate floor and black floor dedicated laundry room photo in Other with an undermount sink, shaker cabinets, white cabinets, quartz countertops, gray walls, a side-by-side washer/dryer and white countertops
Mid-sized farmhouse single-wall slate floor and black floor dedicated laundry room photo in Other with an undermount sink, shaker cabinets, white cabinets, quartz countertops, gray walls, a side-by-side washer/dryer and white countertops
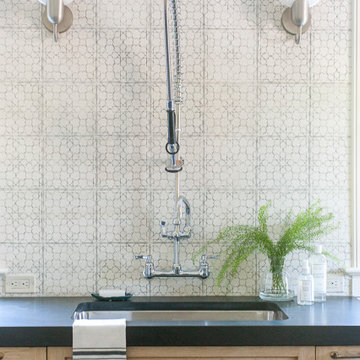
Example of a large u-shaped slate floor and gray floor utility room design in Philadelphia with an undermount sink, recessed-panel cabinets, light wood cabinets, quartzite countertops, cement tile backsplash, a side-by-side washer/dryer and gray countertops
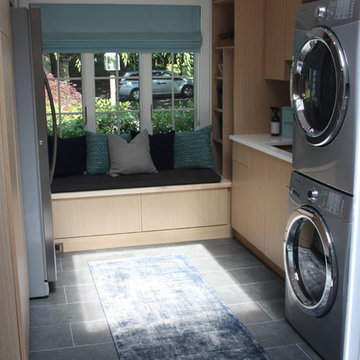
PRIME
Utility room - small modern u-shaped slate floor utility room idea in New York with an undermount sink, flat-panel cabinets, light wood cabinets, quartz countertops, beige walls and a stacked washer/dryer
Utility room - small modern u-shaped slate floor utility room idea in New York with an undermount sink, flat-panel cabinets, light wood cabinets, quartz countertops, beige walls and a stacked washer/dryer

Labra Design Build
Example of a mid-sized classic single-wall slate floor utility room design in Detroit with an undermount sink, shaker cabinets, white cabinets, marble countertops, beige walls and a side-by-side washer/dryer
Example of a mid-sized classic single-wall slate floor utility room design in Detroit with an undermount sink, shaker cabinets, white cabinets, marble countertops, beige walls and a side-by-side washer/dryer
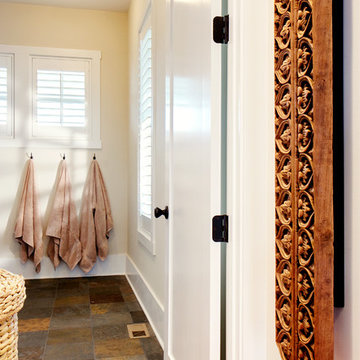
From their front porches to their brightly colored outbuildings, these graceful homes - clustered among walking paths, private docks, and parkland - nod to the Amish countryside in which they're sited. Their nostalgic appeal is complemented by open floor plans, exposed beam ceilings, and custom millwork, melding the charms of yesteryear with the character and conveniences demanded by today's discerning home buyers.
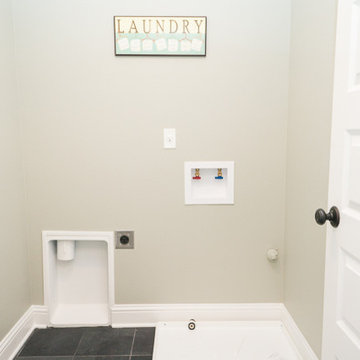
Jason Walchli
Example of a mid-sized arts and crafts single-wall slate floor dedicated laundry room design in Portland with beige walls and a side-by-side washer/dryer
Example of a mid-sized arts and crafts single-wall slate floor dedicated laundry room design in Portland with beige walls and a side-by-side washer/dryer
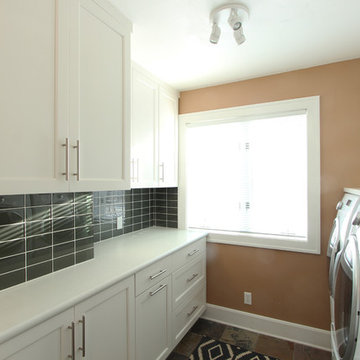
A cresent edge was selected for the countertop nosing on the laminate top to give it a more custom look. A subtle striped pattern is on the laminate if you look close enough. The glass subway tile was straight laid for a more modern look.
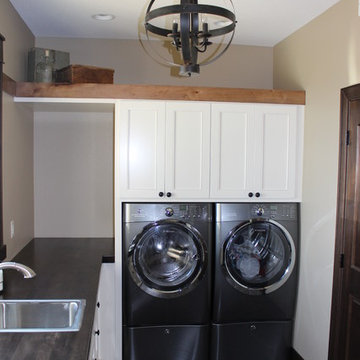
Example of a mid-sized transitional l-shaped slate floor dedicated laundry room design in Other with a drop-in sink, shaker cabinets, white cabinets, wood countertops, beige walls and a side-by-side washer/dryer

Inspiration for a mid-sized transitional slate floor and multicolored floor dedicated laundry room remodel in Other with an undermount sink, shaker cabinets, dark wood cabinets, granite countertops, beige walls and a stacked washer/dryer
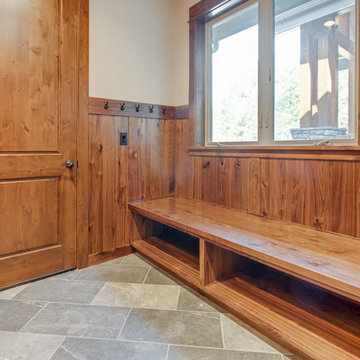
Example of a mid-sized arts and crafts galley slate floor and gray floor utility room design in Other with an utility sink, beige walls and a stacked washer/dryer
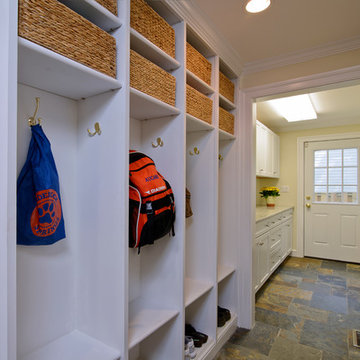
Maxine Schnitzer Photography
Inspiration for a timeless galley slate floor utility room remodel in DC Metro with shaker cabinets, white cabinets and beige walls
Inspiration for a timeless galley slate floor utility room remodel in DC Metro with shaker cabinets, white cabinets and beige walls
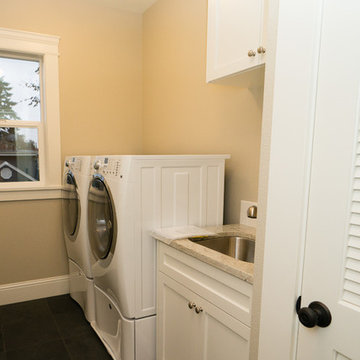
Jason Walchli
Example of a mid-sized arts and crafts single-wall slate floor dedicated laundry room design in Portland with an undermount sink, recessed-panel cabinets, white cabinets, granite countertops, beige walls and a side-by-side washer/dryer
Example of a mid-sized arts and crafts single-wall slate floor dedicated laundry room design in Portland with an undermount sink, recessed-panel cabinets, white cabinets, granite countertops, beige walls and a side-by-side washer/dryer
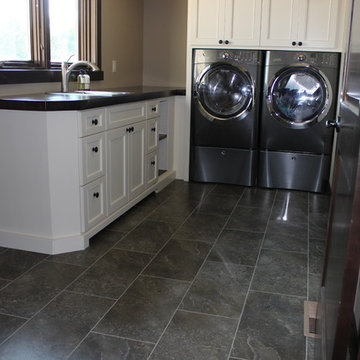
Dedicated laundry room - mid-sized transitional l-shaped slate floor dedicated laundry room idea in Other with a drop-in sink, shaker cabinets, white cabinets, wood countertops, beige walls and a side-by-side washer/dryer
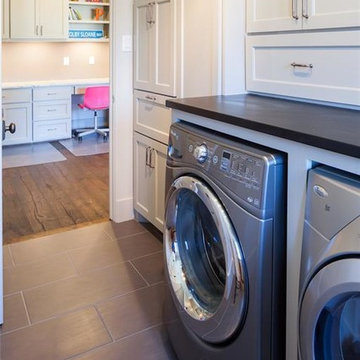
Custom Home Designed by Purser Architectural in Houston, TX. Gorgeously Built by Cason Graye Homes
Utility room - large contemporary l-shaped slate floor and gray floor utility room idea in Houston with shaker cabinets, white cabinets, gray walls, granite countertops, a side-by-side washer/dryer, black countertops and an undermount sink
Utility room - large contemporary l-shaped slate floor and gray floor utility room idea in Houston with shaker cabinets, white cabinets, gray walls, granite countertops, a side-by-side washer/dryer, black countertops and an undermount sink
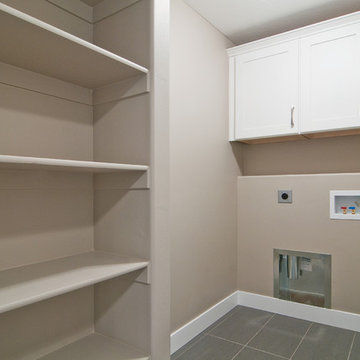
Utility room - contemporary slate floor utility room idea in Salt Lake City with shaker cabinets, white cabinets and beige walls
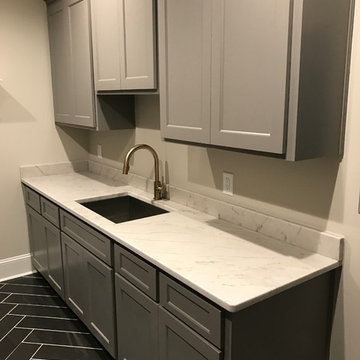
Inspiration for a mid-sized transitional galley slate floor and black floor laundry room remodel in Raleigh with an undermount sink, shaker cabinets, gray cabinets, quartz countertops, gray walls and a side-by-side washer/dryer
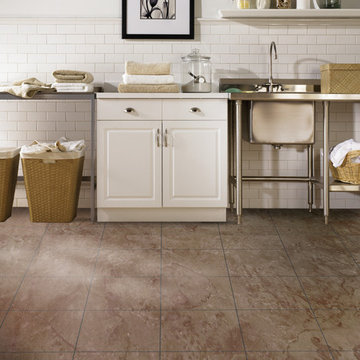
Inspiration for a mid-sized transitional l-shaped slate floor and brown floor laundry room remodel in Philadelphia with raised-panel cabinets, white cabinets, white backsplash, subway tile backsplash, an utility sink and solid surface countertops
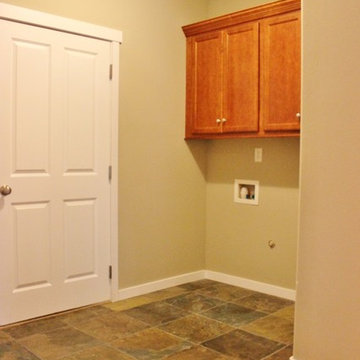
Michael Shkurat
Inspiration for a small contemporary single-wall slate floor utility room remodel in Seattle with flat-panel cabinets, medium tone wood cabinets, beige walls and a side-by-side washer/dryer
Inspiration for a small contemporary single-wall slate floor utility room remodel in Seattle with flat-panel cabinets, medium tone wood cabinets, beige walls and a side-by-side washer/dryer
Slate Floor Laundry Room Ideas
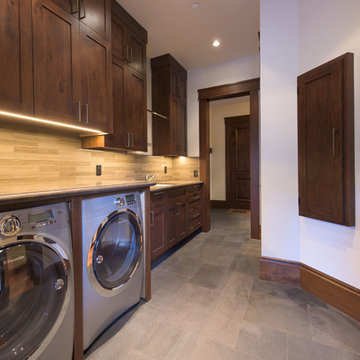
The large downstairs laundry room has ample space, under-cabinet lighting, and a fold down ironing board built into the wall. Photos: Jon M Photography
10





