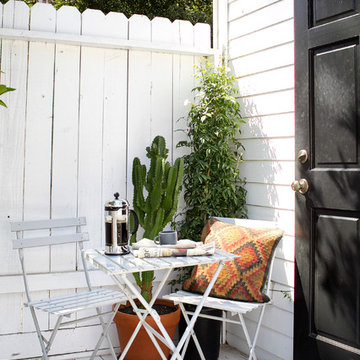Small Home Design Ideas
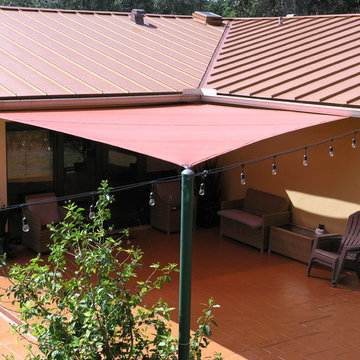
Shade Sail to provide shade all day long on patio.
Inspiration for a small coastal backyard concrete patio remodel in Miami with an awning
Inspiration for a small coastal backyard concrete patio remodel in Miami with an awning
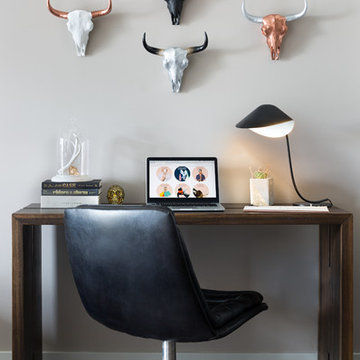
Project for Guild Lodging, LLC.
Photography by Molly Winters
Inspiration for a small contemporary built-in desk dark wood floor study room remodel in Austin with gray walls
Inspiration for a small contemporary built-in desk dark wood floor study room remodel in Austin with gray walls
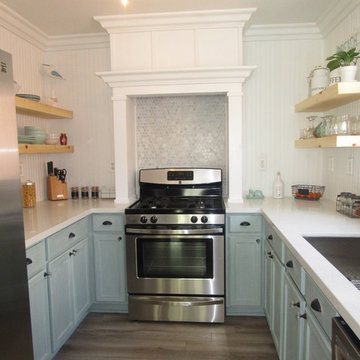
Small beach style u-shaped light wood floor kitchen photo in Other with a single-bowl sink, blue cabinets, quartz countertops, gray backsplash and stainless steel appliances
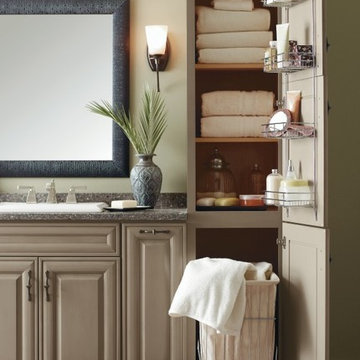
Bathroom - small bathroom idea in Other with raised-panel cabinets and gray cabinets
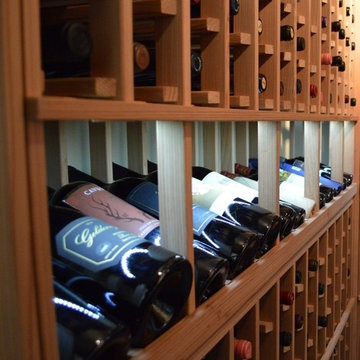
Nestled between individual bottle racks is a high reveal display row. High reveal display rows tilt wines to a 15-degree angle to effectively put them and their labels on display. Pitching the bottles at an angle also keeps the cork moist, preventing it from shrinking. When the cork decreases in volume, it will allow air to mix with the wine, resulting in wine oxidation.
High reveal display racks are the perfect place to showcase your most prized vintages. The custom wine racks California were constructed from unfinished Premium Redwood.
The recessed LED lighting illuminates high reveal display row to great effect.
Learn more about this project: https://www.winecellarsbycoastal.com/laguna-beach-california-residential-wine-room-installation-with-wine-display-rack.aspx
Coastal Custom Wine Cellars
8 Waltham Rd.
Ladera Ranch, CA 92694
+1 (949) 200-8134
Connect with us on Facebook: https://www.facebook.com/CoastalCustomWineCellars
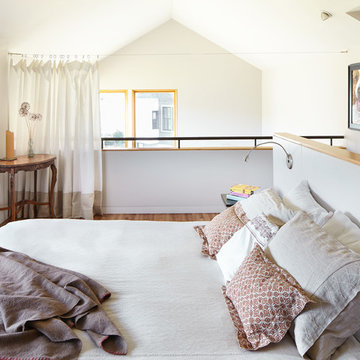
Loft Bedroom opens to Living Room below. Linen curtain on stainless cable provides night time privacy from neighborhood.
David Patterson Photography
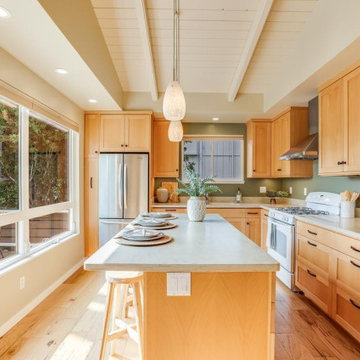
kitchen, beach, fresh, simple
Example of a small beach style kitchen design in Other
Example of a small beach style kitchen design in Other
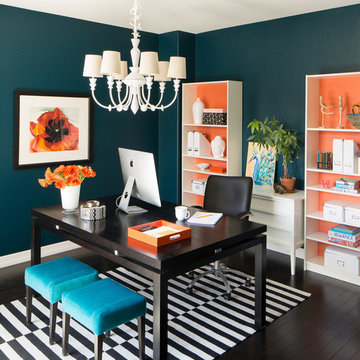
Iba Design Associates
David Lauer Photography
Study room - small transitional freestanding desk dark wood floor study room idea in Denver with blue walls and no fireplace
Study room - small transitional freestanding desk dark wood floor study room idea in Denver with blue walls and no fireplace
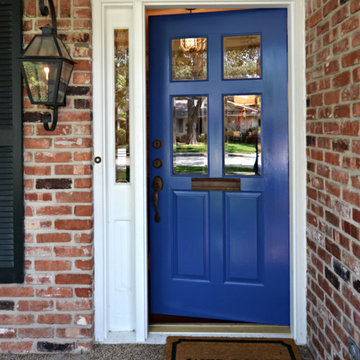
Adding a pop of color to a front door can be an easy way to up your curb appeal and really change the feel of the home as you and guests walk through the door. Pictured her is Benjamin Moore "Blue Suede Shoes".
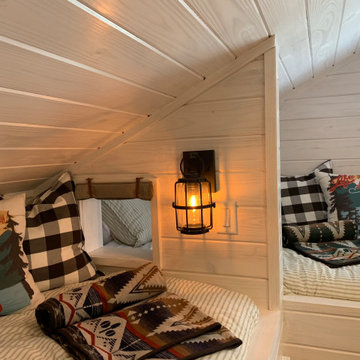
Attic space above lake house garage turned into a fun camping themed bunk room/playroom combo for kids. Four built-in Twin XL beds provide comfortable sleeping arrangements for kids and even adults when extra space is needed at this lake house. Campers can talk between the windows of the beds or lower the canvas shade for privacy. Each bed has it's own dimmable lantern light and built in cubby to keep books, eyeglasses, and electronics nearby.
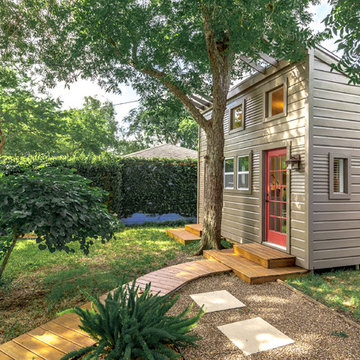
This Art Studio was placed within the tight boundaries of setback lines. It faced North so the main light was captured on the north facing façade. In order to allow the Pecan tree to continue it's growth the exposed outriggers were designed around the branches.
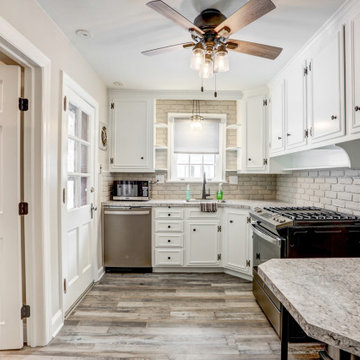
This remodel required a plan to maintain its original character and charm while updating and modernizing the kitchen. These original custom cabinets on top of the brick backsplash brought so much character to the kitchen, the client did not want to see them go. Revitalized with fresh paint and new hardware, these cabinets received a subtle yet fresh facelift. The peninsula was updated with industrial legs and laminate countertops that match the rest of the kitchen. With the distressed wood floors bringing it all together, this small remodel brought about a big change.
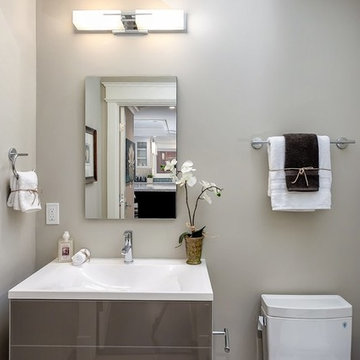
Inspiration for a small transitional powder room remodel in San Francisco with flat-panel cabinets, gray cabinets, a two-piece toilet, gray walls and an integrated sink
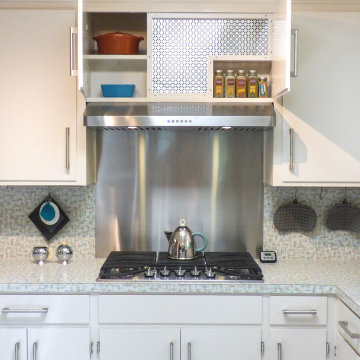
The PLJW 185 is one of our most popular range hoods. At just five inches tall, it is exceptionally low profile and lightweight, perfect for the average cook. It pulls 600 CFM, which is great for those who cook daily. The dishwasher-safe stainless steel baffle filters are easily removable and quick to clean. Two LED lights provide you with optimal coverage for your cooktop – and they'll last you years!
For more information on this product, check out the product pages here:
https://www.prolinerangehoods.com/catalogsearch/result/?q=185
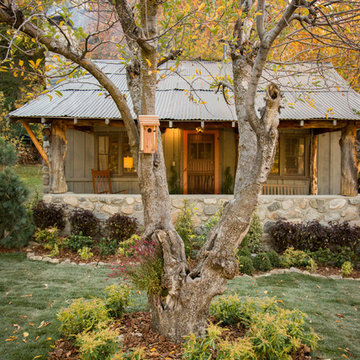
Jana Bishop
Photo of a small rustic front yard landscaping in Los Angeles for fall.
Photo of a small rustic front yard landscaping in Los Angeles for fall.

Showcase Photographers
Inspiration for a small modern blue one-story concrete fiberboard exterior home remodel in Nashville
Inspiration for a small modern blue one-story concrete fiberboard exterior home remodel in Nashville
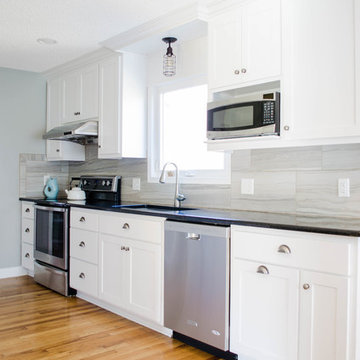
Small transitional galley medium tone wood floor eat-in kitchen photo in Kansas City with a double-bowl sink, shaker cabinets, white cabinets, granite countertops, gray backsplash, ceramic backsplash, stainless steel appliances and no island
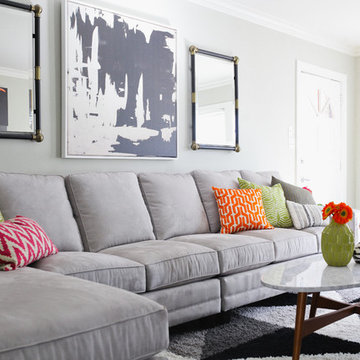
Kelly Christine Photo
Example of a small trendy enclosed and formal dark wood floor and brown floor living room design in Dallas with gray walls
Example of a small trendy enclosed and formal dark wood floor and brown floor living room design in Dallas with gray walls
Small Home Design Ideas
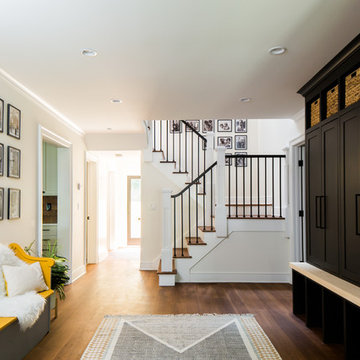
This oversized mudroom leads directly to the custom built stairs leading to the second floor. It features six enclosed lockers for storage and has additional open storage on both the top and bottom. This room was completed using an area rug to add texture. The adjacent wall features a custom refinished church pew with a bright vivid pop of color to break up the neutrals. Above the seating is a large gallery wall perfect for showcasing all of those family portraits.
23

























