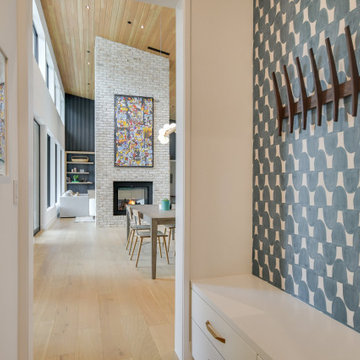Small Mid-Century Modern Home Design Ideas
Lauren Colton
Small mid-century modern l-shaped medium tone wood floor and brown floor open concept kitchen photo in Seattle with a single-bowl sink, flat-panel cabinets, medium tone wood cabinets, marble countertops, white backsplash, stone slab backsplash, paneled appliances and an island
Small mid-century modern l-shaped medium tone wood floor and brown floor open concept kitchen photo in Seattle with a single-bowl sink, flat-panel cabinets, medium tone wood cabinets, marble countertops, white backsplash, stone slab backsplash, paneled appliances and an island

CJ South
Living room - small mid-century modern open concept concrete floor living room idea in Detroit with blue walls, a standard fireplace, a metal fireplace and no tv
Living room - small mid-century modern open concept concrete floor living room idea in Detroit with blue walls, a standard fireplace, a metal fireplace and no tv
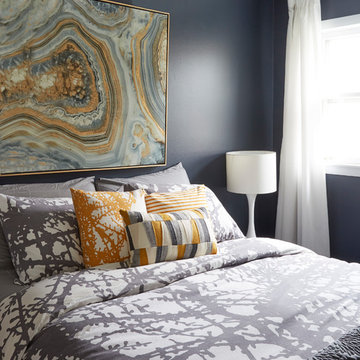
Mike Kaskel
Example of a small 1950s master dark wood floor and brown floor bedroom design in Chicago
Example of a small 1950s master dark wood floor and brown floor bedroom design in Chicago
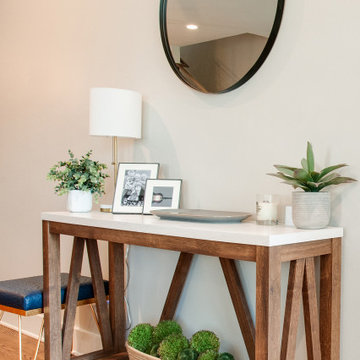
Entryway - small 1950s medium tone wood floor and brown floor entryway idea in Nashville
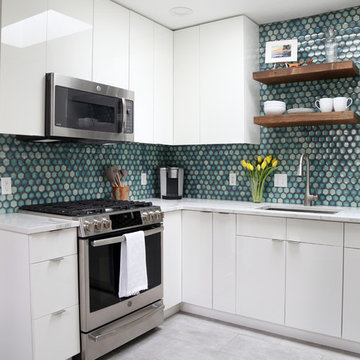
The installation of a skylight floods the space with natural light.
photo by Myndi Pressly
Example of a small 1960s u-shaped ceramic tile and gray floor kitchen design in Denver with an undermount sink, flat-panel cabinets, white cabinets, quartzite countertops, blue backsplash, porcelain backsplash, stainless steel appliances and white countertops
Example of a small 1960s u-shaped ceramic tile and gray floor kitchen design in Denver with an undermount sink, flat-panel cabinets, white cabinets, quartzite countertops, blue backsplash, porcelain backsplash, stainless steel appliances and white countertops
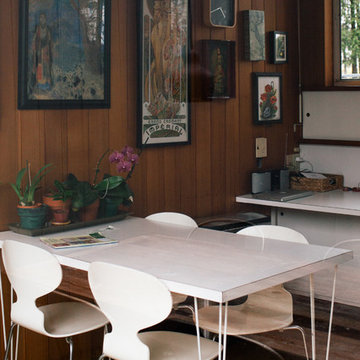
Photo: A Darling Felicity Photography © 2015 Houzz
Enclosed dining room - small 1950s cork floor enclosed dining room idea in Seattle
Enclosed dining room - small 1950s cork floor enclosed dining room idea in Seattle

Small mid-century modern master white tile and ceramic tile single-sink bathroom photo in Portland with a drop-in sink and a freestanding vanity
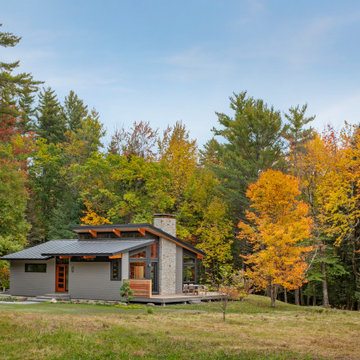
With a grand total of 1,247 square feet of living space, the Lincoln Deck House was designed to efficiently utilize every bit of its floor plan. This home features two bedrooms, two bathrooms, a two-car detached garage and boasts an impressive great room, whose soaring ceilings and walls of glass welcome the outside in to make the space feel one with nature.
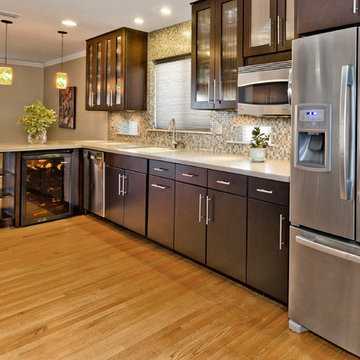
Same exact angle as Before picture but we knocked down a wall between kitchen and dining room to open room up.
Glenn Johnson Photography
Inspiration for a small 1960s galley medium tone wood floor eat-in kitchen remodel in Dallas with an undermount sink, solid surface countertops, gray backsplash, mosaic tile backsplash and stainless steel appliances
Inspiration for a small 1960s galley medium tone wood floor eat-in kitchen remodel in Dallas with an undermount sink, solid surface countertops, gray backsplash, mosaic tile backsplash and stainless steel appliances
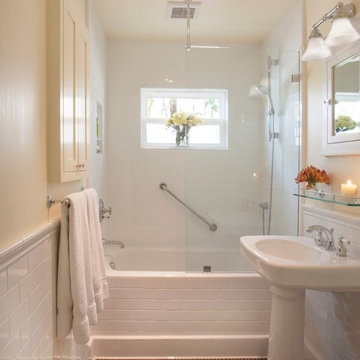
With only one Bathroom in the house, this one had to be perfect! The porcelain tile wainscot, tub apron and shower walls open up the small room as does the glass panel. The pedestal sink, recessed medicine and storage cabinet help to make a small bathroom feel more spacious.
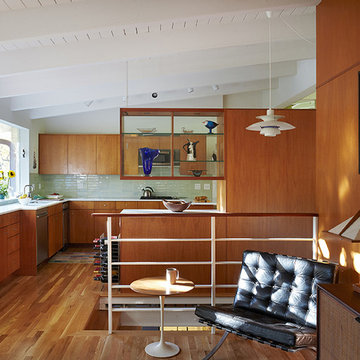
This renovation retains the residence’s best qualities–the ample daylight, the exposed structure, the high quality craftsmanship, the clean and reserved material palette, and the understanding of how materials come together.
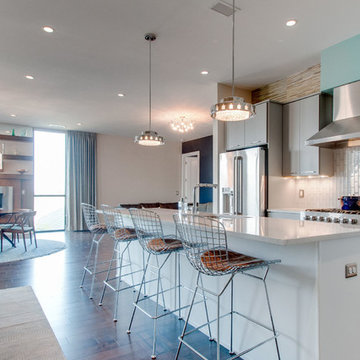
Eat-in kitchen - small 1950s single-wall brown floor eat-in kitchen idea in Nashville with an undermount sink, flat-panel cabinets, gray cabinets, white backsplash, ceramic backsplash, stainless steel appliances, an island and white countertops
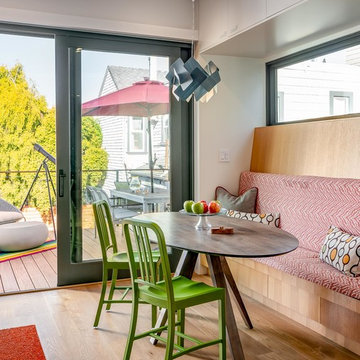
Dining room - small 1960s light wood floor dining room idea in San Francisco with white walls and no fireplace

Inspiration for a small 1950s master ceramic tile porcelain tile and black floor alcove shower remodel in St Louis with flat-panel cabinets, medium tone wood cabinets, a one-piece toilet, white walls, an undermount sink, quartz countertops, a hinged shower door and white countertops
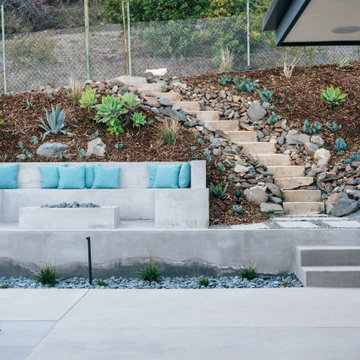
built-in concrete fire pit with seating overlooks a new pool and expanded outdoor living area
Inspiration for a small 1950s backyard concrete patio remodel in Orange County with a fire pit and no cover
Inspiration for a small 1950s backyard concrete patio remodel in Orange County with a fire pit and no cover
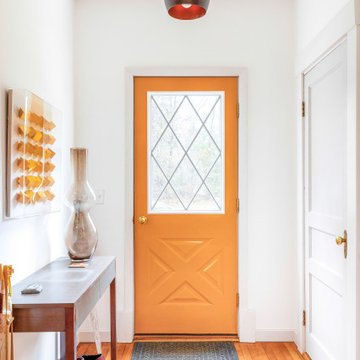
Painting the door in a bright yellow created a warm welcome and set the expectation for entering the home. The color pops throughout the house creating an energizing, yet surprisingly calm feel no matter which room you are in.
The home itself has a golden energy and the pops of yellow both embrace and enhance the incredible light that floods through the windows.
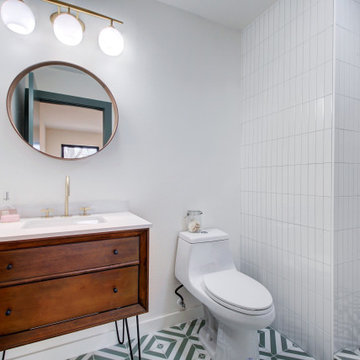
This mid-century modern 3/4 bathroom features a vanity with hairpin legs, brass and black fixtures, and colorful tile
Inspiration for a small mid-century modern 3/4 white tile and porcelain tile porcelain tile, green floor and single-sink bathroom remodel in Austin with flat-panel cabinets, medium tone wood cabinets, a one-piece toilet, white walls, an undermount sink, quartz countertops, white countertops and a freestanding vanity
Inspiration for a small mid-century modern 3/4 white tile and porcelain tile porcelain tile, green floor and single-sink bathroom remodel in Austin with flat-panel cabinets, medium tone wood cabinets, a one-piece toilet, white walls, an undermount sink, quartz countertops, white countertops and a freestanding vanity
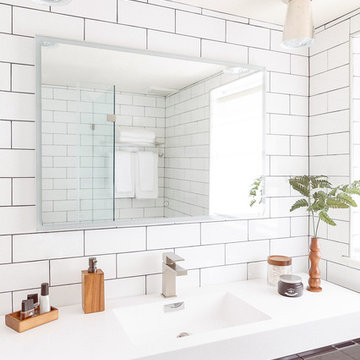
Midcentury modern bathroom with floor to ceiling subway tile and floating vanity.
Example of a small mid-century modern 3/4 white tile and ceramic tile ceramic tile and multicolored floor alcove shower design in Houston with furniture-like cabinets, gray cabinets, a two-piece toilet, white walls, an integrated sink, solid surface countertops, a hinged shower door and white countertops
Example of a small mid-century modern 3/4 white tile and ceramic tile ceramic tile and multicolored floor alcove shower design in Houston with furniture-like cabinets, gray cabinets, a two-piece toilet, white walls, an integrated sink, solid surface countertops, a hinged shower door and white countertops
Small Mid-Century Modern Home Design Ideas
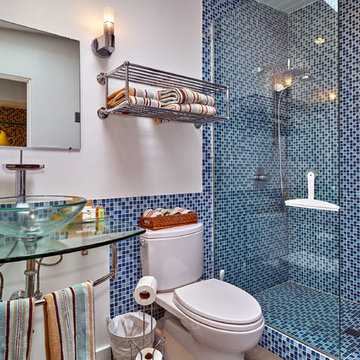
Robert D. Gentry
Example of a small 1960s blue tile sliding shower door design in Other with a one-piece toilet, white walls and glass countertops
Example of a small 1960s blue tile sliding shower door design in Other with a one-piece toilet, white walls and glass countertops
4

























