Small Mid-Century Modern Home Design Ideas
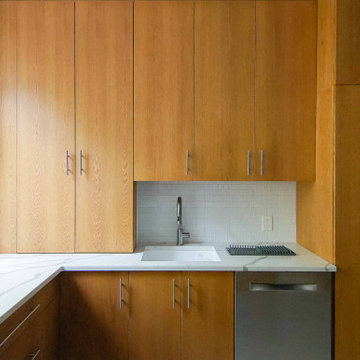
Example of a small mid-century modern u-shaped eat-in kitchen design in New York with an undermount sink, flat-panel cabinets, medium tone wood cabinets, quartzite countertops, white backsplash, ceramic backsplash, stainless steel appliances, a peninsula and white countertops
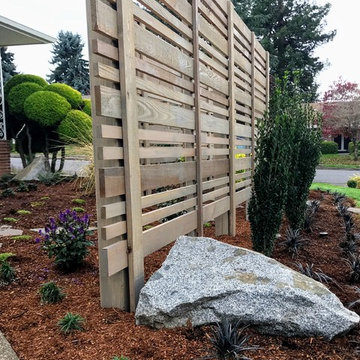
Baker Blue granite boulders were used to add a sense of age and permanence to the garden.
Landscape Design and pictures by Ben Bowen of Ross NW Watergardens
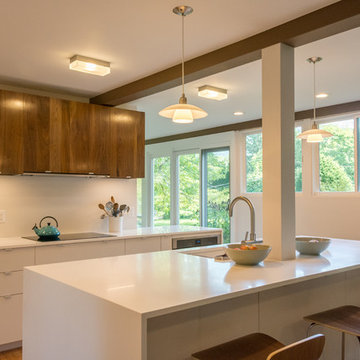
Photo by Clowes Architecture;
Small mid-century modern single-wall dark wood floor eat-in kitchen photo in Boston with an undermount sink, flat-panel cabinets, white cabinets, solid surface countertops and an island
Small mid-century modern single-wall dark wood floor eat-in kitchen photo in Boston with an undermount sink, flat-panel cabinets, white cabinets, solid surface countertops and an island

Example of a small 1960s l-shaped open concept kitchen design in Portland with flat-panel cabinets, medium tone wood cabinets, quartz countertops, white backsplash, quartz backsplash and white countertops
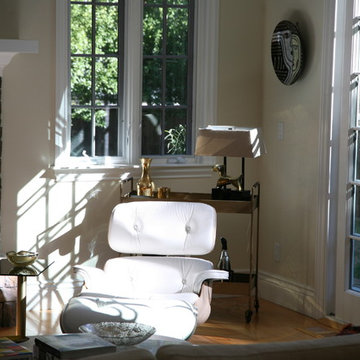
Jacqueline Bucelli
Inspiration for a small 1950s enclosed medium tone wood floor living room remodel in San Francisco with beige walls, a standard fireplace, a stone fireplace and no tv
Inspiration for a small 1950s enclosed medium tone wood floor living room remodel in San Francisco with beige walls, a standard fireplace, a stone fireplace and no tv
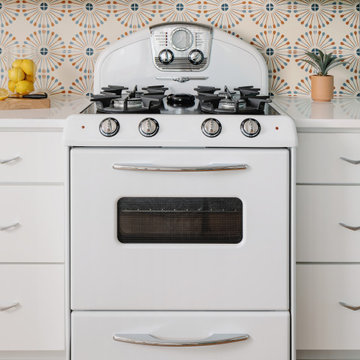
Our Austin studio decided to go bold with this project by ensuring that each space had a unique identity in the Mid-Century Modern style bathroom, butler's pantry, and mudroom. We covered the bathroom walls and flooring with stylish beige and yellow tile that was cleverly installed to look like two different patterns. The mint cabinet and pink vanity reflect the mid-century color palette. The stylish knobs and fittings add an extra splash of fun to the bathroom.
The butler's pantry is located right behind the kitchen and serves multiple functions like storage, a study area, and a bar. We went with a moody blue color for the cabinets and included a raw wood open shelf to give depth and warmth to the space. We went with some gorgeous artistic tiles that create a bold, intriguing look in the space.
In the mudroom, we used siding materials to create a shiplap effect to create warmth and texture – a homage to the classic Mid-Century Modern design. We used the same blue from the butler's pantry to create a cohesive effect. The large mint cabinets add a lighter touch to the space.
---
Project designed by the Atomic Ranch featured modern designers at Breathe Design Studio. From their Austin design studio, they serve an eclectic and accomplished nationwide clientele including in Palm Springs, LA, and the San Francisco Bay Area.
For more about Breathe Design Studio, see here: https://www.breathedesignstudio.com/
To learn more about this project, see here:
https://www.breathedesignstudio.com/atomic-ranch
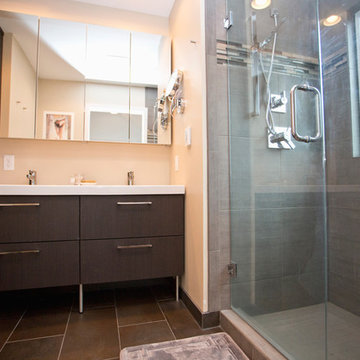
Photo By Cody Wheeler
Inspiration for a small 1960s 3/4 gray tile and porcelain tile porcelain tile and brown floor alcove shower remodel in Portland with flat-panel cabinets, dark wood cabinets, beige walls, an integrated sink, solid surface countertops, a hinged shower door and white countertops
Inspiration for a small 1960s 3/4 gray tile and porcelain tile porcelain tile and brown floor alcove shower remodel in Portland with flat-panel cabinets, dark wood cabinets, beige walls, an integrated sink, solid surface countertops, a hinged shower door and white countertops
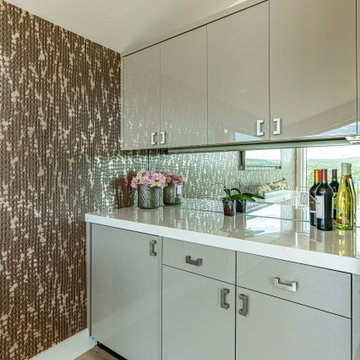
Upper cabinets were added to the bar area, as well as a wine fridge.
Builder: Oliver Custom Homes
Architect: Barley|Pfeiffer
Interior Designer: Panache Interiors
Photographer: Mark Adams Media

Walk-in shower - small mid-century modern master green tile and glass tile marble floor and white floor walk-in shower idea in Cincinnati with flat-panel cabinets, dark wood cabinets, a two-piece toilet, gray walls, an undermount sink and a hinged shower door

By better utilizing the available wall space, the homeowners were able to gain double wall ovens and a breakfast bar.
Small 1960s u-shaped light wood floor and brown floor eat-in kitchen photo in Minneapolis with a double-bowl sink, recessed-panel cabinets, green cabinets, quartz countertops, white backsplash, stainless steel appliances, no island and white countertops
Small 1960s u-shaped light wood floor and brown floor eat-in kitchen photo in Minneapolis with a double-bowl sink, recessed-panel cabinets, green cabinets, quartz countertops, white backsplash, stainless steel appliances, no island and white countertops
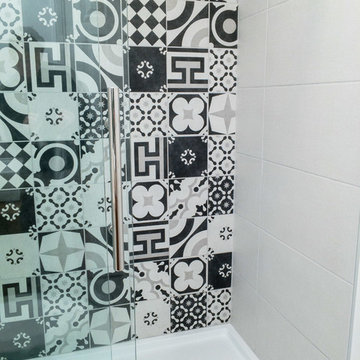
- Custom mid-century modern furniture vanity
- European-design patchwork shower tile
- Modern-style toilet
- Porcelain 12 x 24 field tile
- Modern 3/8" heavy glass sliding shower door
- Modern multi-function shower panel
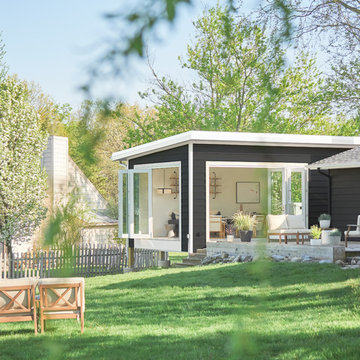
Small mid-century modern gray one-story house exterior photo in Other with a shed roof and a shingle roof
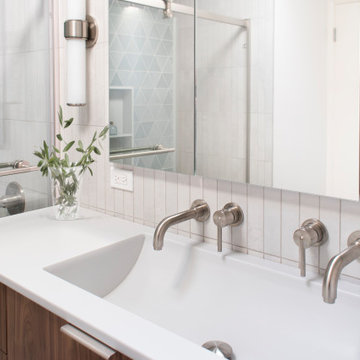
Custom mid-century modern family bath combines modern touches with timeless style.
Example of a small 1960s master white tile and porcelain tile double-sink bathroom design in Chicago with flat-panel cabinets, medium tone wood cabinets, white walls, an integrated sink, solid surface countertops, white countertops and a freestanding vanity
Example of a small 1960s master white tile and porcelain tile double-sink bathroom design in Chicago with flat-panel cabinets, medium tone wood cabinets, white walls, an integrated sink, solid surface countertops, white countertops and a freestanding vanity
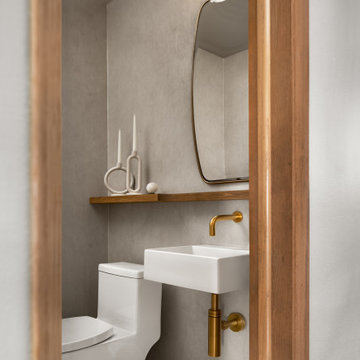
Example of a small 1960s ceramic tile, white floor, single-sink and wallpaper bathroom design in Milwaukee with a one-piece toilet, beige walls, a wall-mount sink and a floating vanity
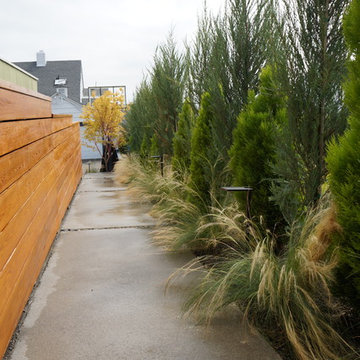
Inspiration for a small mid-century modern full sun courtyard concrete paver landscaping in Seattle.
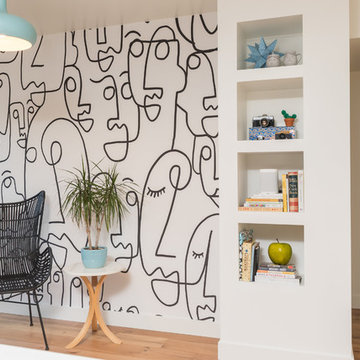
This whole house remodel touched every inch of this four-bedroom, two-bath tract home, built in 1977, giving it new life and personality.
Designer: Honeycomb Design
Photographer: Marcel Alain Photography
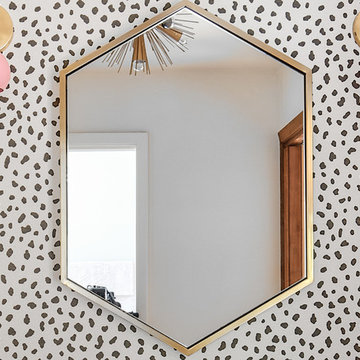
Accessories complete this dressing area
Example of a small 1950s master black and white tile bathroom design in New York with shaker cabinets, black cabinets, quartz countertops and white countertops
Example of a small 1950s master black and white tile bathroom design in New York with shaker cabinets, black cabinets, quartz countertops and white countertops
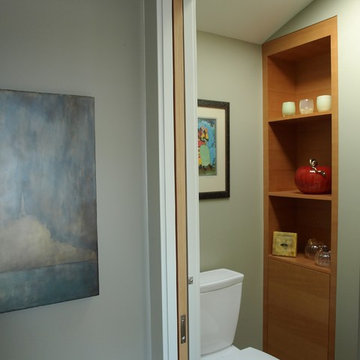
Example of a small 1950s 3/4 beige tile and glass tile ceramic tile bathroom design in Seattle with flat-panel cabinets, medium tone wood cabinets, a two-piece toilet, beige walls, a vessel sink and quartz countertops

This master bathroom remodel was a lot of fun. We wanted to switch things up by adding an open shelving divider between the sink and shower. This allows for additional storage in this small space. Storage is key when it comes to a couple using a bathroom space. We flanked a bank of drawers on either side of the floating vanity and doubled up storage by adding a higher end medicine cabinet with ample storage, lighting and plug outlets.
Small Mid-Century Modern Home Design Ideas
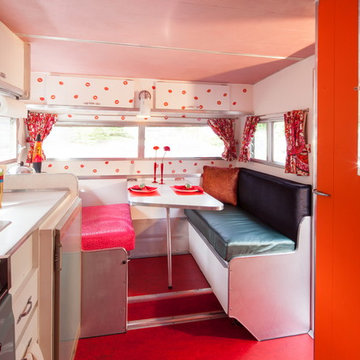
Bright red marmoleum flooring is easy to keep clean. Glittery kisses cover the cabinets above the eating nook. - Sally Painter Photography
Inspiration for a small 1950s home design remodel in Portland
Inspiration for a small 1950s home design remodel in Portland
7
























