Staircase Ideas
Refine by:
Budget
Sort by:Popular Today
621 - 640 of 33,257 photos
Item 1 of 3
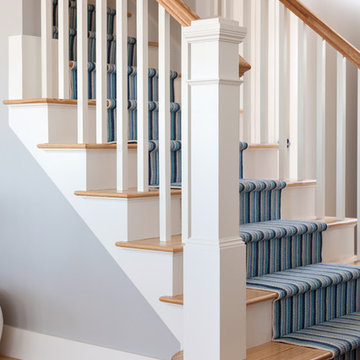
Staircase - mid-sized coastal wooden straight staircase idea in Boston with painted risers
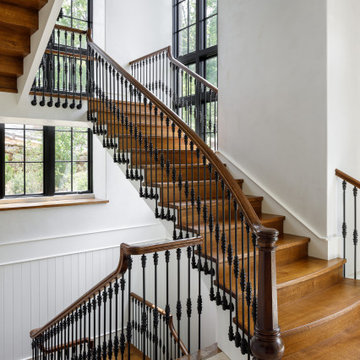
3 story staircase with custom wrought iron and newel posts, french oak floors, limestone floors, steel windows, and plaster walls.
Example of a huge classic wooden floating mixed material railing staircase design in Other with wooden risers
Example of a huge classic wooden floating mixed material railing staircase design in Other with wooden risers
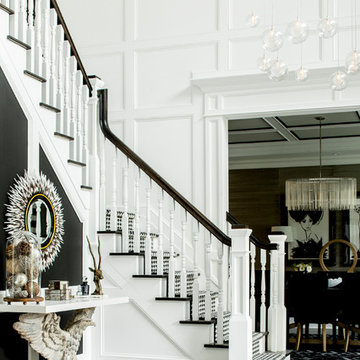
christian garibaldi
Lighting; Shakuff - Kadur Custom Blown Glass Multi-Pendant Chandelier - Learn more: www.shakuff.com
Inspiration for a mid-sized contemporary wooden l-shaped staircase remodel in New York with painted risers
Inspiration for a mid-sized contemporary wooden l-shaped staircase remodel in New York with painted risers
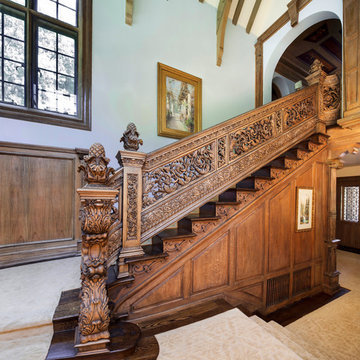
Replica of the staircase displayed at the metropolitan museum for one of our clients.
Visit our showroom for a close look of a second smaller replica.
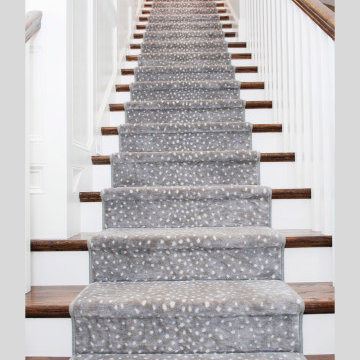
Mid-sized transitional carpeted straight wood railing and wall paneling staircase photo in Tampa with carpeted risers
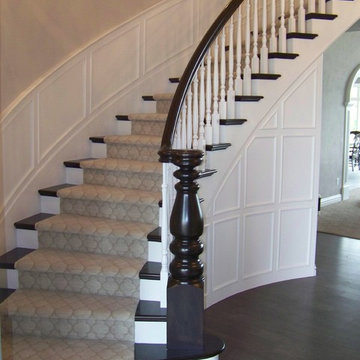
curved stair with long free span curved catwalk balcony.
Example of a large classic wooden curved staircase design in Other with painted risers
Example of a large classic wooden curved staircase design in Other with painted risers
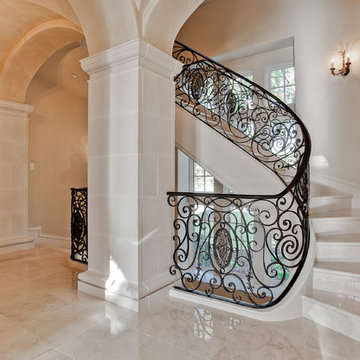
Large tuscan marble curved metal railing staircase photo in Dallas with marble risers
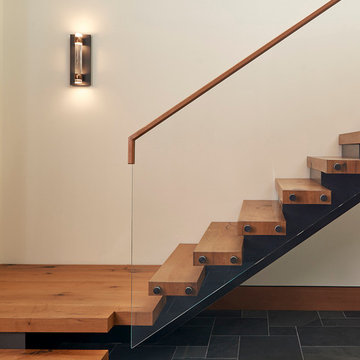
Custom interior two story stair with hot rolled steel chassis, glass guardrail and walnut handrail & treads.
Inspiration for a large contemporary wooden floating open staircase remodel in Baltimore
Inspiration for a large contemporary wooden floating open staircase remodel in Baltimore
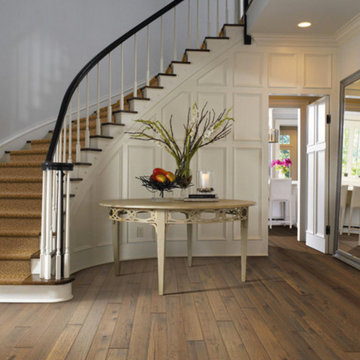
Example of a large classic wooden curved wood railing staircase design in Denver with carpeted risers
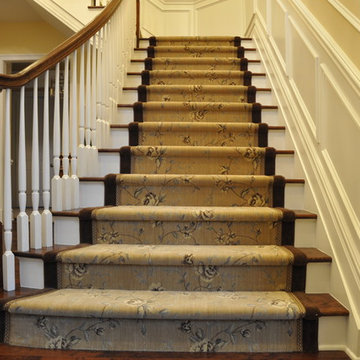
Custom made Stair Runner, with galon inset, and border attached, by G. Fried Carpet & Design, Paramus, NJ.
Mid-sized elegant wooden l-shaped staircase photo in New York with painted risers
Mid-sized elegant wooden l-shaped staircase photo in New York with painted risers
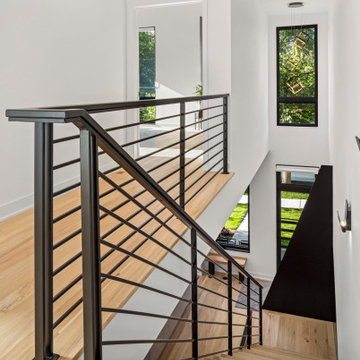
An open staircase is featured in this modern Rowhome - which helps to open up the floor space and make the area feel grand and flooded with light.
—————————————————————————————
N44° 55’ 29” | Linden Rowhomes —————————————————————————————
Architecture: Unfold Architecture
Interior Design: Sustainable 9 Design + Build
Builder: Sustainable 9 Design + Build
Photography: Jim Kruger | LandMark
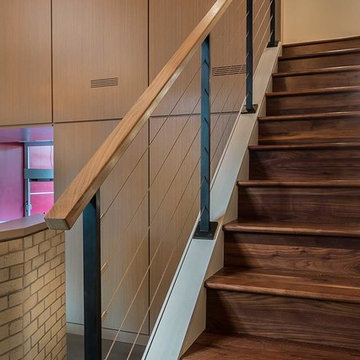
stair with acacia wood treads and risers, rift sawn oak panels beyond
Photo: Van Inwegen Digital Arts
Mid-sized minimalist wooden straight staircase photo in Chicago with wooden risers
Mid-sized minimalist wooden straight staircase photo in Chicago with wooden risers
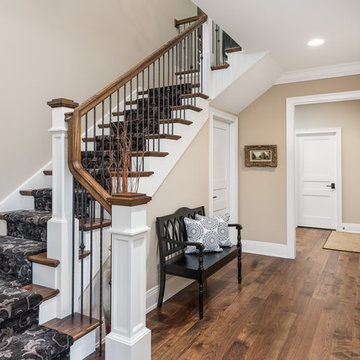
This 2 story home with a first floor Master Bedroom features a tumbled stone exterior with iron ore windows and modern tudor style accents. The Great Room features a wall of built-ins with antique glass cabinet doors that flank the fireplace and a coffered beamed ceiling. The adjacent Kitchen features a large walnut topped island which sets the tone for the gourmet kitchen. Opening off of the Kitchen, the large Screened Porch entertains year round with a radiant heated floor, stone fireplace and stained cedar ceiling. Photo credit: Picture Perfect Homes
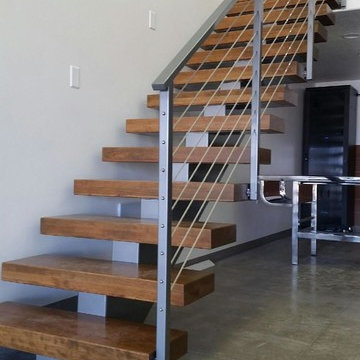
Kody Prisbrey
Example of a mid-sized minimalist wooden straight open and metal railing staircase design in Salt Lake City
Example of a mid-sized minimalist wooden straight open and metal railing staircase design in Salt Lake City
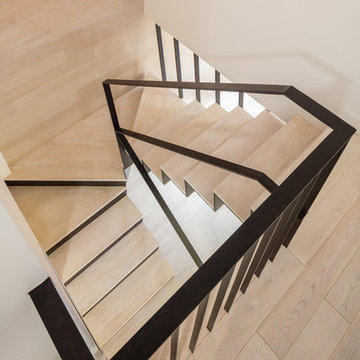
"Move an inch and the whole thing changes." This is what my photographer commented about the stair when he was shooting it. My client had bought the apartment below his and wanted to build a masculine and sleek home for himself. I imagined the stair as the focal point of the duplex - effortless with its connections hidden, as if it is simply touching the walls and floors around it. Ever changing as the flatness of the metal changes its appearance with every angle.
Photos by Brad Dickson
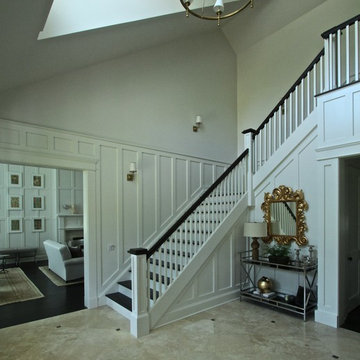
Inspiration for a large transitional wooden l-shaped wood railing staircase remodel in New York with painted risers
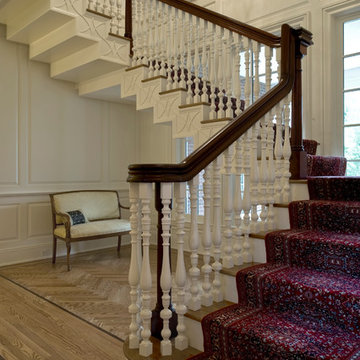
Large elegant carpeted curved staircase photo in New York with carpeted risers
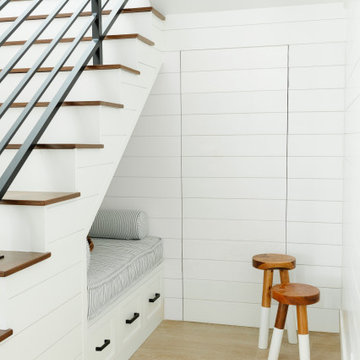
Large beach style wooden metal railing and shiplap wall staircase photo in Miami with painted risers

Inspiration for a mid-sized modern concrete floating open and glass railing staircase remodel in Seattle
Staircase Ideas
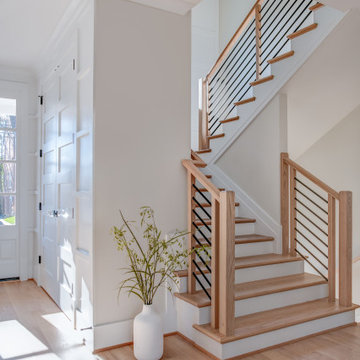
Modern Farmhouse stairs
Example of a large farmhouse wooden u-shaped mixed material railing staircase design in DC Metro with painted risers
Example of a large farmhouse wooden u-shaped mixed material railing staircase design in DC Metro with painted risers
32





