Stone Slab Powder Room Ideas
Refine by:
Budget
Sort by:Popular Today
61 - 80 of 281 photos
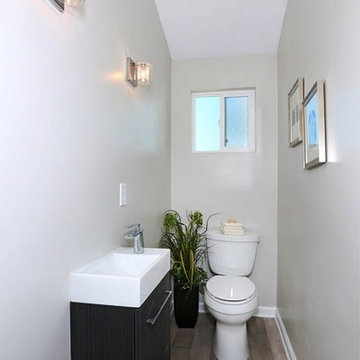
SURTERRE PROPERTIES
Powder room - small coastal white tile and stone slab dark wood floor powder room idea in Orange County with flat-panel cabinets, black cabinets, a one-piece toilet, gray walls, a drop-in sink and solid surface countertops
Powder room - small coastal white tile and stone slab dark wood floor powder room idea in Orange County with flat-panel cabinets, black cabinets, a one-piece toilet, gray walls, a drop-in sink and solid surface countertops

Modern Pool Cabana Bathroom
Inspiration for a small contemporary gray tile and stone slab terrazzo floor and gray floor powder room remodel in New York with flat-panel cabinets, black cabinets, a one-piece toilet, gray walls, a drop-in sink, quartz countertops, white countertops and a floating vanity
Inspiration for a small contemporary gray tile and stone slab terrazzo floor and gray floor powder room remodel in New York with flat-panel cabinets, black cabinets, a one-piece toilet, gray walls, a drop-in sink, quartz countertops, white countertops and a floating vanity
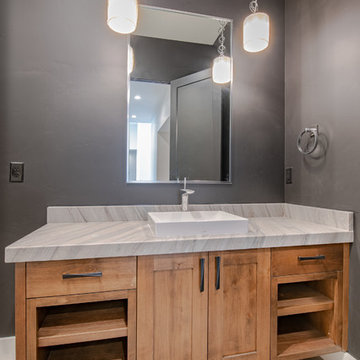
Example of a large cottage black tile and stone slab concrete floor and gray floor powder room design in Salt Lake City with flat-panel cabinets, medium tone wood cabinets, a two-piece toilet, black walls, a vessel sink, quartzite countertops and beige countertops
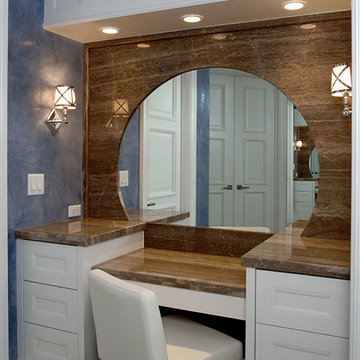
STORM MARBLE SLABS SURROUND MIRROR FLAT EDGE PROFILE AND MAKEUP AREA / POWDER ROOM
Inspiration for a stone slab powder room remodel in Miami
Inspiration for a stone slab powder room remodel in Miami
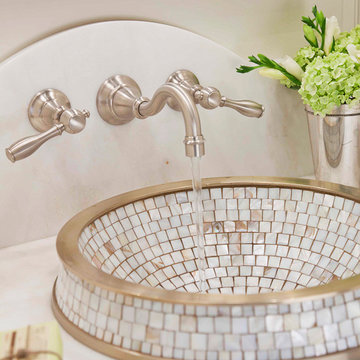
Mid-sized transitional white tile and stone slab powder room photo in San Diego with furniture-like cabinets, brown cabinets, white walls, a vessel sink and marble countertops
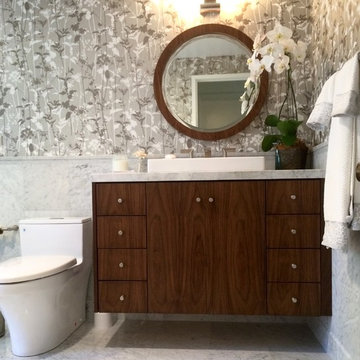
Mid-sized trendy gray tile and stone slab marble floor powder room photo in Los Angeles with medium tone wood cabinets, a one-piece toilet, gray walls, a vessel sink and marble countertops
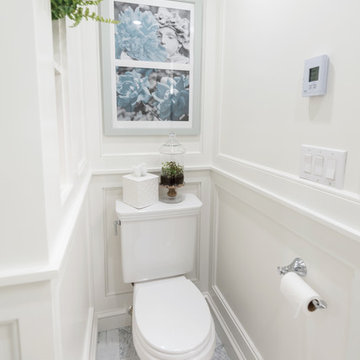
The toilet is located out of the way in a nook to make use of all available space.
Photo by: Daniel Contelmo Jr.
Mid-sized elegant gray tile and stone slab mosaic tile floor powder room photo in New York with recessed-panel cabinets, white cabinets, a two-piece toilet, gray walls, an undermount sink and marble countertops
Mid-sized elegant gray tile and stone slab mosaic tile floor powder room photo in New York with recessed-panel cabinets, white cabinets, a two-piece toilet, gray walls, an undermount sink and marble countertops
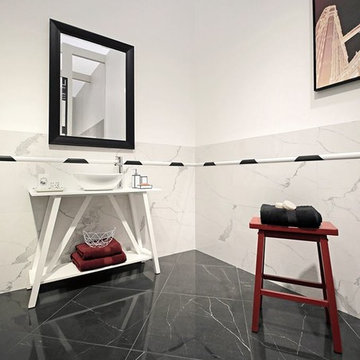
Powder room - mid-sized modern gray tile and stone slab marble floor and black floor powder room idea in Other with open cabinets, white cabinets, white walls, a vessel sink and wood countertops

Bungalow 5 Mirror, Deirfiur Home Wallpaper, CB2 guest towel,
Design Principal: Justene Spaulding
Junior Designer: Keegan Espinola
Photography: Joyelle West

Taube Photography /
Connor Contracting
Powder room - large contemporary brown tile and stone slab medium tone wood floor and brown floor powder room idea in Phoenix with shaker cabinets, brown cabinets, a two-piece toilet, gray walls, an undermount sink, granite countertops and brown countertops
Powder room - large contemporary brown tile and stone slab medium tone wood floor and brown floor powder room idea in Phoenix with shaker cabinets, brown cabinets, a two-piece toilet, gray walls, an undermount sink, granite countertops and brown countertops
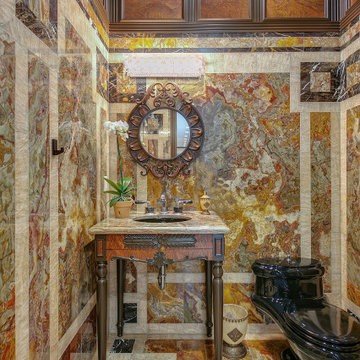
Mid-sized french country multicolored tile and stone slab multicolored floor and coffered ceiling powder room photo in Seattle with a one-piece toilet, multicolored walls, a pedestal sink, marble countertops, beige countertops and a built-in vanity
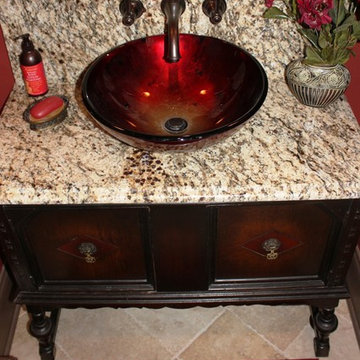
Powder room - small traditional beige tile and stone slab travertine floor and beige floor powder room idea in Nashville with a vessel sink, furniture-like cabinets, dark wood cabinets, granite countertops and red walls

Custom Built home designed to fit on an undesirable lot provided a great opportunity to think outside of the box with creating a large open concept living space with a kitchen, dining room, living room, and sitting area. This space has extra high ceilings with concrete radiant heat flooring and custom IKEA cabinetry throughout. The master suite sits tucked away on one side of the house while the other bedrooms are upstairs with a large flex space, great for a kids play area!
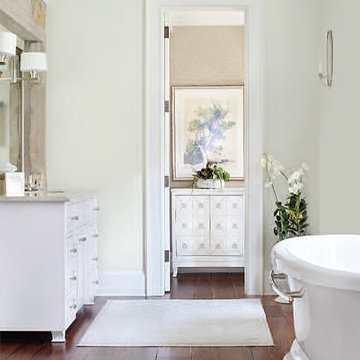
Lake Home in Wisconsin - Glen Lusby Interiors is a Luxe interiors+design Magazine National Gold List Firm & Designer on Call at the Design Ctr., Chicago Merchandise Mart. Call 773-761-6950 for your complimentary visit.
Photography: Luxe interiors+design Magazine
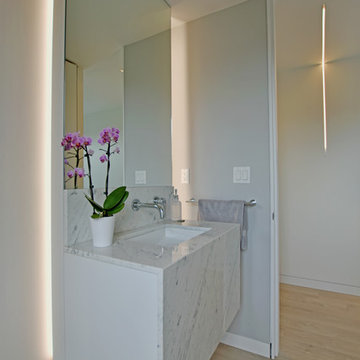
Powder room - mid-sized contemporary stone slab light wood floor and beige floor powder room idea in Seattle with flat-panel cabinets, white cabinets, a two-piece toilet, gray walls, an undermount sink and marble countertops
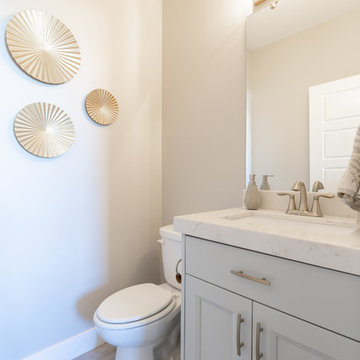
Mid-sized country white tile and stone slab ceramic tile and gray floor powder room photo in Salt Lake City with flat-panel cabinets, gray cabinets, a two-piece toilet, beige walls, an undermount sink, quartz countertops and white countertops
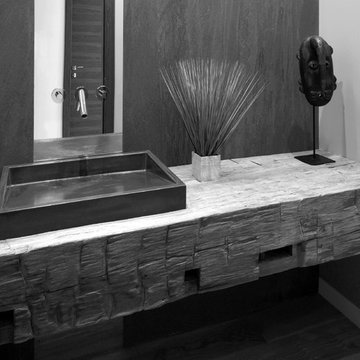
Powder Room includes heavy timber barnwood vanity, porcelain wall, and mirror-mounted faucet - Architect: HAUS | Architecture For Modern Lifestyles with Joe Trojanowski Architect PC - General Contractor: Illinois Designers & Builders - Photography: HAUS
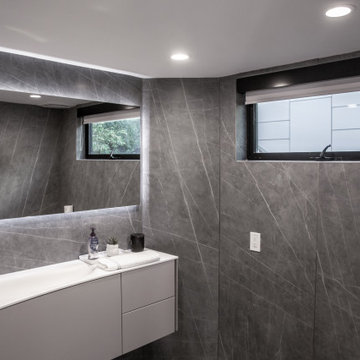
Inspiration for a mid-sized contemporary gray tile and stone slab powder room remodel in Los Angeles with flat-panel cabinets, gray cabinets, a one-piece toilet, gray walls, an integrated sink, quartz countertops and white countertops
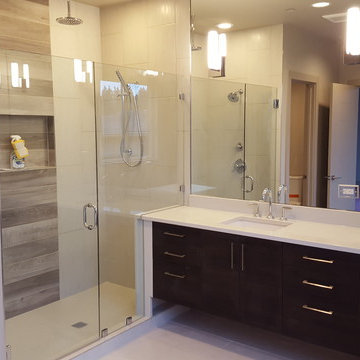
Inspiration for a large modern white tile and stone slab ceramic tile and white floor powder room remodel in Seattle with flat-panel cabinets, dark wood cabinets, white walls, an undermount sink, quartz countertops and white countertops
Stone Slab Powder Room Ideas
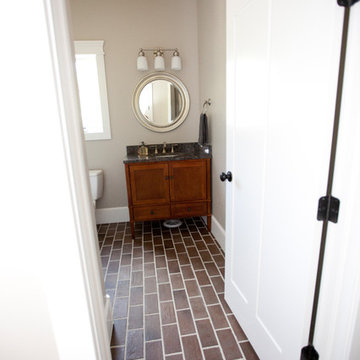
Inspiration for a small transitional gray tile and stone slab brick floor and brown floor powder room remodel in Salt Lake City with shaker cabinets, medium tone wood cabinets, a two-piece toilet, beige walls, an undermount sink and solid surface countertops
4





