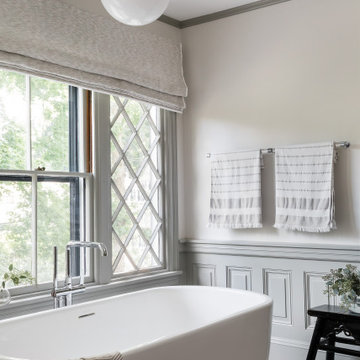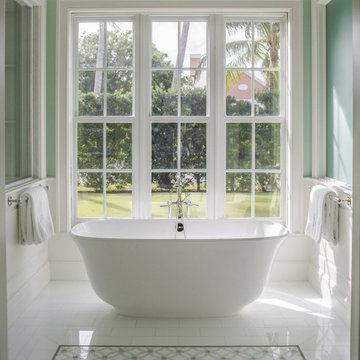Traditional Bath Ideas
Refine by:
Budget
Sort by:Popular Today
801 - 820 of 428,372 photos
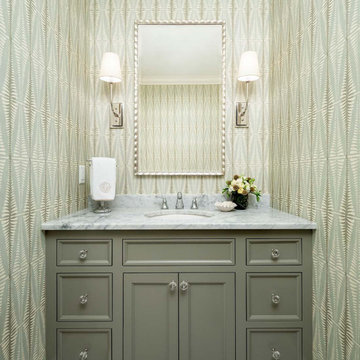
A new home can be beautiful, yet lack soul. For a family with exquisite taste, and a love of the artisan and bespoke, LiLu created a layered palette of furnishings that express each family member’s personality and values. One child, who loves Jackson Pollock, received a window seat from which to enjoy the ceiling’s lively splatter wallpaper. The other child, a young gentleman, has a navy tweed upholstered headboard and plaid club chair with leather ottoman. Elsewhere, sustainably sourced items have provenance and meaning, including a LiLu-designed powder-room vanity with marble top, a Dunes and Duchess table, Italian drapery with beautiful trimmings, Galbraith & Panel wallcoverings, and a bubble table. After working with LiLu, the family’s house has become their home.
----
Project designed by Minneapolis interior design studio LiLu Interiors. They serve the Minneapolis-St. Paul area including Wayzata, Edina, and Rochester, and they travel to the far-flung destinations that their upscale clientele own second homes in.
-----
For more about LiLu Interiors, click here: https://www.liluinteriors.com/
----
To learn more about this project, click here:
https://www.liluinteriors.com/blog/portfolio-items/art-of-family/
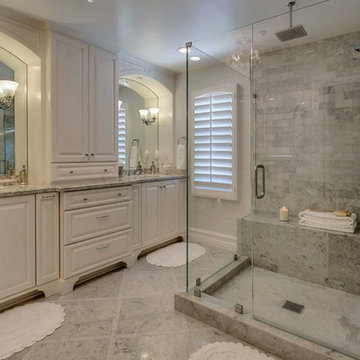
After completing their son’s room, we decided to continue the designing in my client’s master bathroom in Rancho Cucamonga, CA. Not only were the finishes completely overhauled, but the space plan was reconfigured too. They no longer wanted their soaking tub and requested a larger shower with a rain head and more counter top space and cabinetry. The couple wanted something that was not too trendy and desired a space that would look classic and stand the test of time. What better way to give them that than with marble, white cabinets and a chandelier to boot? This newly renovated master bath now features Cambria quartz counters, custom white cabinetry, marble flooring in a diamond pattern with mini-mosaic accents, a classic subway marble shower surround, frameless glass, new recessed and accent lighting, chrome fixtures, a coat of fresh grey paint on the walls and a few accessories to make the space feel complete.
Find the right local pro for your project
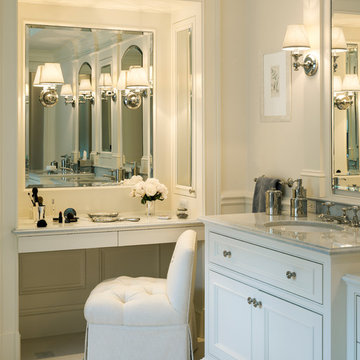
Photography by Richard Mandelkorn
Bathroom - large traditional master white tile bathroom idea in Boston with an undermount sink, recessed-panel cabinets, white cabinets and white walls
Bathroom - large traditional master white tile bathroom idea in Boston with an undermount sink, recessed-panel cabinets, white cabinets and white walls

Alcove bathtub - small traditional master white tile ceramic tile, multicolored floor and single-sink alcove bathtub idea in DC Metro with recessed-panel cabinets, gray cabinets, a one-piece toilet, white walls, a drop-in sink, granite countertops, white countertops, a niche and a freestanding vanity

This is a SMALL bathroom with a lot of punch! The double sink was painted black on the base to tie into the black accents on the floor. The subway tile was added to protect the space and make it super kid proof, since this is the bathroom closest to the pool!
Joe Kwon Photography

An Arts & Crafts Bungalow is one of my favorite styles of homes. We have quite a few of them in our Stockton Mid-Town area. And when C&L called us to help them remodel their 1923 American Bungalow, I was beyond thrilled.
As per usual, when we get a new inquiry, we quickly Google the project location while we are talking to you on the phone. My excitement escalated when I saw the Google Earth Image of the sweet Sage Green bungalow in Mid-Town Stockton. "Yes, we would be interested in working with you," I said trying to keep my cool.
But what made it even better was meeting C&L and touring their home, because they are the nicest young couple, eager to make their home period perfect. Unfortunately, it had been slightly molested by some bad house-flippers, and we needed to bring the bathroom back to it "roots."
We knew we had to banish the hideous brown tile and cheap vanity quickly. But C&L complained about the condensation problems and the constant fight with mold. This immediately told me that improper remodeling had occurred and we needed to remedy that right away.
The Before: Frustrations with a Botched Remodel
The bathroom needed to be brought back to period appropriate design with all the functionality of a modern bathroom. We thought of things like marble countertop, white mosaic floor tiles, white subway tile, board and batten molding, and of course a fabulous wallpaper.
This small (and only) bathroom on a tight budget required a little bit of design sleuthing to figure out how we could get the proper look and feel. Our goal was to determine where to splurge and where to economize and how to complete the remodel as quickly as possible because C&L would have to move out while construction was going on.
The Process: Hard Work to Remedy Design and Function
During our initial design study, (which included 2 hours in the owners’ home), we noticed framed images of William Morris Arts and Crafts textile patterns and knew this would be our design inspiration. We presented C&L with three options and they quickly selected the Pimpernel Design Concept.
We had originally selected the Black and Olive colors with a black vanity, mirror, and black and white floor tile. C&L liked it but weren’t quite sure about the black, We went back to the drawing board and decided the William & Co Pimpernel Wallpaper in Bayleaf and Manilla color with a softer gray painted vanity and mirror and white floor tile was more to their liking.
After the Design Concept was approved, we went to work securing the building permit, procuring all the elements, and scheduling our trusted tradesmen to perform the work.
We did uncover some shoddy work by the flippers such as live electrical wires hidden behind the wall, plumbing venting cut-off and buried in the walls (hence the constant dampness), the tub barely balancing on two fence boards across the floor joist, and no insulation on the exterior wall.
All of the previous blunders were fixed and the bathroom put back to its previous glory. We could feel the house thanking us for making it pretty again.
The After Reveal: Cohesive Design Decisions
We selected a simple white subway tile for the tub/shower. This is always classic and in keeping with the style of the house.
We selected a pre-fab vanity and mirror, but they look rich with the quartz countertop. There is much more storage in this small vanity than you would think.
The Transformation: A Period Perfect Refresh
We began the remodel just as the pandemic reared and stay-in-place orders went into effect. As C&L were already moved out and living with relatives, we got the go-ahead from city officials to get the work done (after all, how can you shelter in place without a bathroom?).
All our tradesmen were scheduled to work so that only one crew was on the job site at a time. We stayed on the original schedule with only a one week delay.
The end result is the sweetest little bathroom I've ever seen (and I can't wait to start work on C&L's kitchen next).
Thank you for joining me in this project transformation. I hope this inspired you to think about being creative with your design projects, determining what works best in keeping with the architecture of your space, and carefully assessing how you can have the best life in your home.
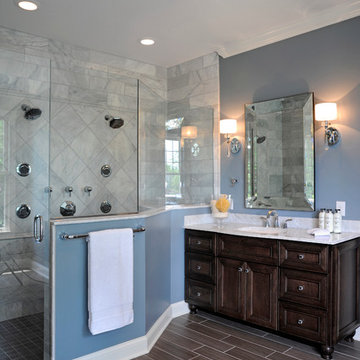
Sponsored
Columbus, OH
Dave Fox Design Build Remodelers
Columbus Area's Luxury Design Build Firm | 17x Best of Houzz Winner!
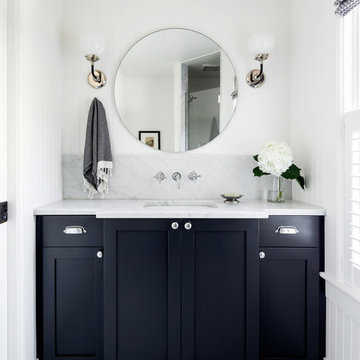
photo by Read Mckendree
Bathroom - small traditional 3/4 gray tile and marble tile multicolored floor and mosaic tile floor bathroom idea in Other with shaker cabinets, black cabinets, white walls, an undermount sink, marble countertops and gray countertops
Bathroom - small traditional 3/4 gray tile and marble tile multicolored floor and mosaic tile floor bathroom idea in Other with shaker cabinets, black cabinets, white walls, an undermount sink, marble countertops and gray countertops
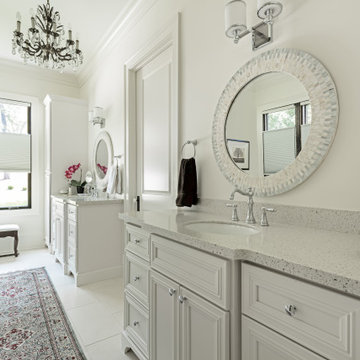
Bathroom - traditional master white floor and double-sink bathroom idea in Atlanta with recessed-panel cabinets, white cabinets, white walls, an undermount sink, white countertops and a built-in vanity
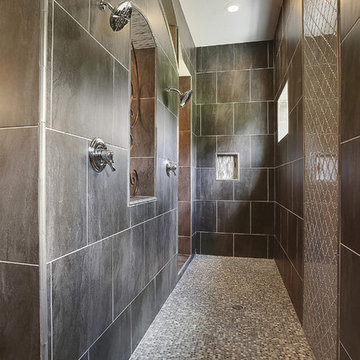
Walk-thru shower
Double shower - traditional brown tile mosaic tile floor double shower idea in New Orleans
Double shower - traditional brown tile mosaic tile floor double shower idea in New Orleans
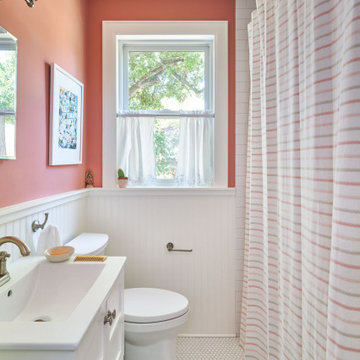
Photography by Ryan Davis | CG&S Design-Build
Inspiration for a small timeless kids' single-sink bathroom remodel in Austin with shaker cabinets, white cabinets and a built-in vanity
Inspiration for a small timeless kids' single-sink bathroom remodel in Austin with shaker cabinets, white cabinets and a built-in vanity

Design & Build Team: Anchor Builders,
Photographer: Andrea Rugg Photography
Bathroom - large traditional master stone tile and white tile marble floor bathroom idea in Minneapolis with recessed-panel cabinets, white cabinets, quartz countertops, gray walls and a console sink
Bathroom - large traditional master stone tile and white tile marble floor bathroom idea in Minneapolis with recessed-panel cabinets, white cabinets, quartz countertops, gray walls and a console sink
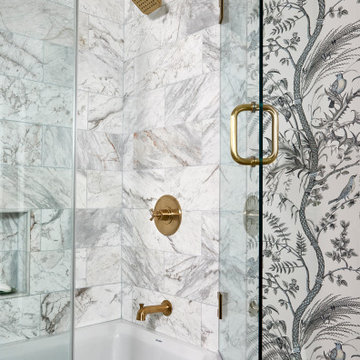
Classic and gorgeous. Guest bath featuring wallpaper, brass hardware and plumbing, glass doors on tub
Example of a classic bathroom design in Atlanta
Example of a classic bathroom design in Atlanta

Sponsored
Columbus, OH
8x Best of Houzz
Dream Baths by Kitchen Kraft
Your Custom Bath Designers & Remodelers in Columbus I 10X Best Houzz

Example of a mid-sized classic 3/4 white tile and subway tile marble floor, white floor, double-sink and shiplap wall bathroom design in Atlanta with open cabinets, blue cabinets, a one-piece toilet, white walls, an undermount sink, quartz countertops, a hinged shower door, white countertops and a built-in vanity
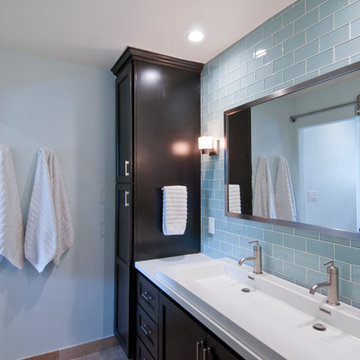
Inspiration for a large timeless 3/4 blue tile and subway tile double-sink bathroom remodel in Los Angeles with recessed-panel cabinets, dark wood cabinets, blue walls, a trough sink, solid surface countertops, white countertops and a built-in vanity
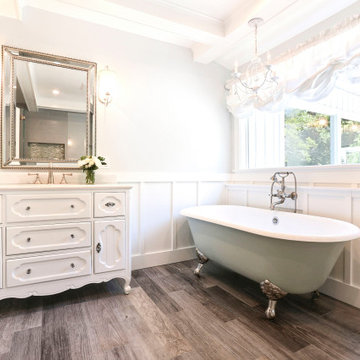
Modern adjustable balloon shades for two bathroom windows, brought softness and luxury to this fabulous space. The wonderful high quality embossed pure white fabric was perfect for these window treatments! Privacy or openness is easy with the pull-up design of one strong cord! The rods are also custom created for practical and secure operation, while showing off the beauty of the shades.
Traditional Bath Ideas
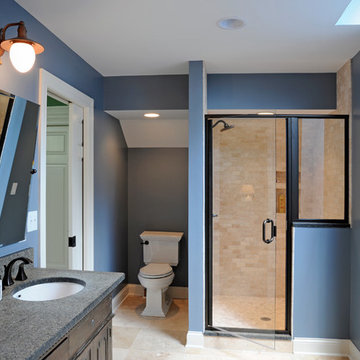
Sponsored
Columbus, OH
Dave Fox Design Build Remodelers
Columbus Area's Luxury Design Build Firm | 17x Best of Houzz Winner!
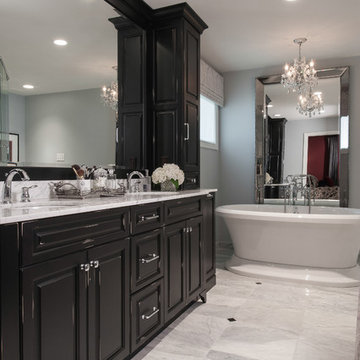
Freestanding bathtub - mid-sized traditional master marble floor freestanding bathtub idea in St Louis with an undermount sink, raised-panel cabinets, black cabinets, marble countertops and gray walls
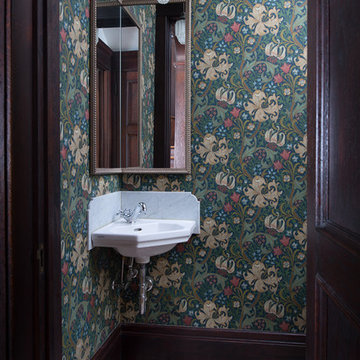
Scott Amundson Photography
Example of a classic mosaic tile floor and white floor powder room design in Minneapolis with green walls and a wall-mount sink
Example of a classic mosaic tile floor and white floor powder room design in Minneapolis with green walls and a wall-mount sink
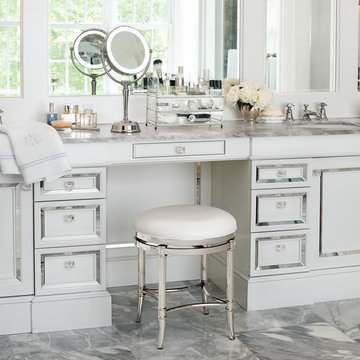
Freshen up in your master bath with service from our Bailey Vanity Stool. Polished stainless steel, plated in a sophisticated chrome finish exudes luxury, while the sleek cushioned seat with swivel function provides top performance. Easy to clean, a quick wipe of the White vinyl upholstery is all our attractive vanity stool requires.
41








