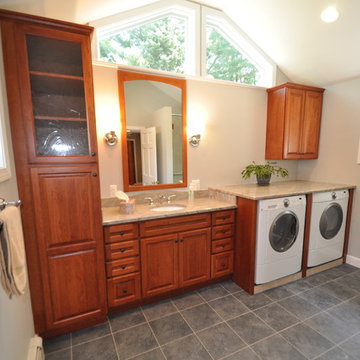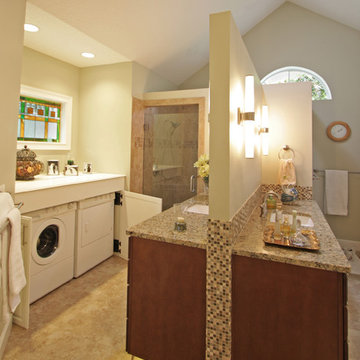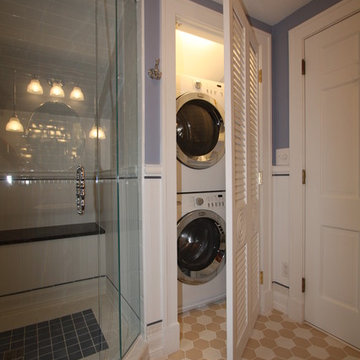Laundry Traditional Bath Ideas
Refine by:
Budget
Sort by:Popular Today
1 - 20 of 162 photos
Item 1 of 3
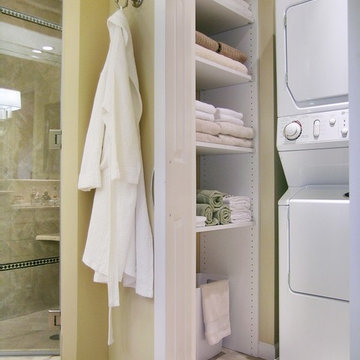
Master Bathroom renovation. For convenience we also reversed a closet from behind the bathroom to make the existing linen closet deeper and accomodate a stackable washer/dryer.
Paint color: B. Moore # HC30 Philadelphia cream
Photo credit: Peter Rymwid
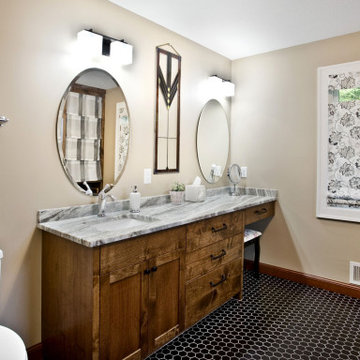
Bathroom - mid-sized traditional master mosaic tile floor, black floor and single-sink bathroom idea in Minneapolis with dark wood cabinets, a two-piece toilet, beige walls, an undermount sink, granite countertops, multicolored countertops and a built-in vanity
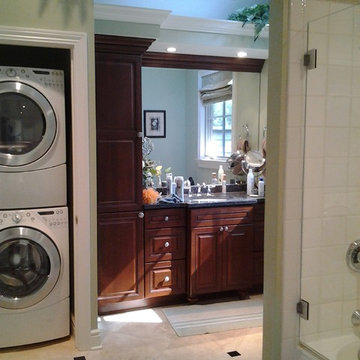
Remodeled Bathroom in 73 year old home the South Hills of Pittsburgh. New radiant heated floors, new plumbing and fixtures, travertine tile flooring, handmade California tile in bath, vanity, toilet, skylight, paint, washer and dryer
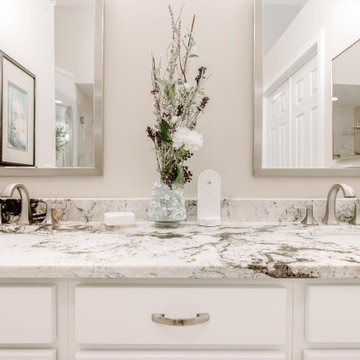
©Tyler Breedwell Photography
Bathroom - mid-sized traditional master beige tile and porcelain tile porcelain tile, beige floor, double-sink and vaulted ceiling bathroom idea in Cincinnati with flat-panel cabinets, white cabinets, a one-piece toilet, beige walls, an undermount sink, granite countertops, a hinged shower door, multicolored countertops and a built-in vanity
Bathroom - mid-sized traditional master beige tile and porcelain tile porcelain tile, beige floor, double-sink and vaulted ceiling bathroom idea in Cincinnati with flat-panel cabinets, white cabinets, a one-piece toilet, beige walls, an undermount sink, granite countertops, a hinged shower door, multicolored countertops and a built-in vanity
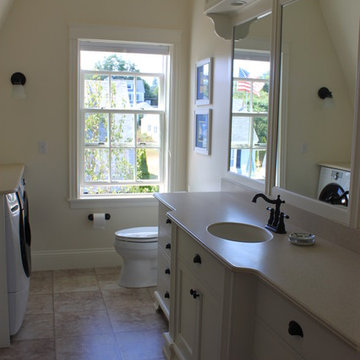
The master bathroom also includes the washer and dryer tucked underneath a counter.
Eric Smith
Example of a large classic 3/4 beige tile and ceramic tile ceramic tile bathroom/laundry room design in Portland Maine with shaker cabinets, white cabinets, beige walls, an undermount sink and laminate countertops
Example of a large classic 3/4 beige tile and ceramic tile ceramic tile bathroom/laundry room design in Portland Maine with shaker cabinets, white cabinets, beige walls, an undermount sink and laminate countertops
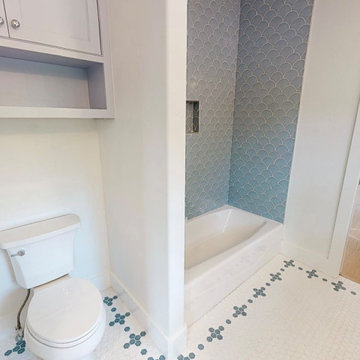
Jack &Jill Bath - custom mosaic hex tile floor - Mermaid tile in shower surround.
Inspiration for a large timeless kids' marble tile mosaic tile floor, multicolored floor and double-sink bathroom remodel in Oklahoma City with beaded inset cabinets, blue cabinets, an undermount sink, quartz countertops and a built-in vanity
Inspiration for a large timeless kids' marble tile mosaic tile floor, multicolored floor and double-sink bathroom remodel in Oklahoma City with beaded inset cabinets, blue cabinets, an undermount sink, quartz countertops and a built-in vanity
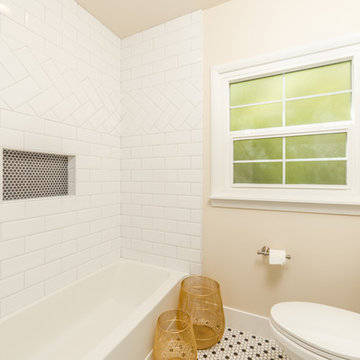
Mid-sized elegant master white tile and subway tile mosaic tile floor, multicolored floor and single-sink bathroom photo in Sacramento with shaker cabinets, white cabinets, a one-piece toilet, beige walls, a drop-in sink, quartzite countertops, white countertops and a built-in vanity
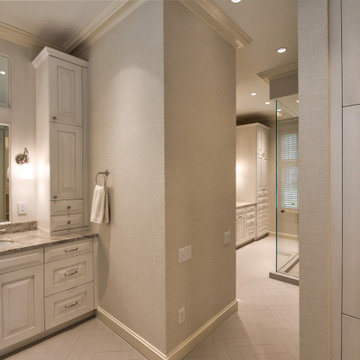
Bathroom - traditional master porcelain tile, beige floor and wallpaper bathroom idea in Houston with raised-panel cabinets, beige cabinets, beige walls, an undermount sink, quartzite countertops, beige countertops and a built-in vanity
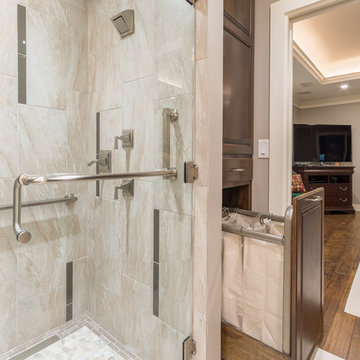
Christopher Davison, AIA
Example of a mid-sized classic master gray tile and glass tile porcelain tile bathroom design in Austin with an undermount sink, raised-panel cabinets, medium tone wood cabinets, granite countertops and beige walls
Example of a mid-sized classic master gray tile and glass tile porcelain tile bathroom design in Austin with an undermount sink, raised-panel cabinets, medium tone wood cabinets, granite countertops and beige walls
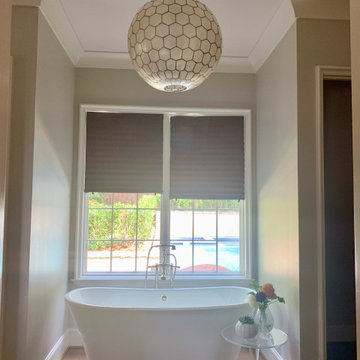
The scenic village of Mountain Brook Alabama, known for its hills, scenic trails and quiet tree-lined streets. The family found a charming traditional 2-story brick house that was newly built. The trick was to make it into a home.
How the family would move throughout the home on a daily basis was the guiding principle in creating dedicated spots for crafting, homework, two separate offices, family time and livable outdoor space that is used year round. Out of the chaos of relocation, an oasis emerged.
Leveraging a simple white color palette, layers of texture, organic materials and an occasional pop of color, a sense of polished comfort comes to life.
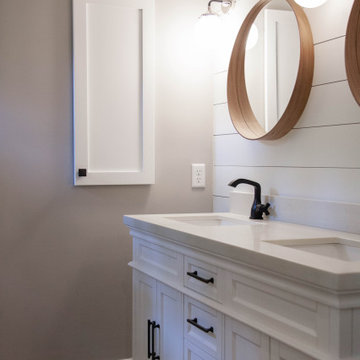
Mid-sized elegant porcelain tile, black floor, double-sink and shiplap wall bathroom photo in Minneapolis with recessed-panel cabinets, white cabinets, gray walls, a drop-in sink, granite countertops, white countertops and a built-in vanity
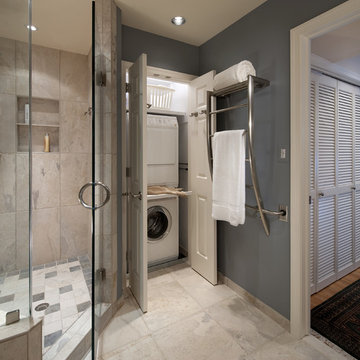
Renovate Master Bathroom to include new vanity, cabinets, laundry room space, glass, tile, plumbing, flooring, and lighting. Photography by Eric Taylor.
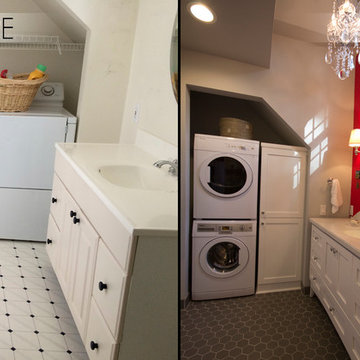
This bathroom needed some major updating and style. My goal was to bring in better storage solutions while also highlighting the architecture of this quirky space. By removing the wall that divided the entry from the tub and flipping the entry door to open the other direction the space appears twice as large and created a much better flow. This layout change also allowed for a larger vanity

The clients needed a larger space for a bathroom and closet. They also wanted to move the laundry room upstairs from the basement.
We added a room addition with a laundry / mud room, master bathroom with a wet room and enlarged the existing closet. We also removed the flat roof over the bedroom and added a pitched roof to match the existing. The color of the house is going to be changed from yellow to white siding.
The tub and shower is in the same “wet room” with plenty of natural light into the room. White subway tile be on the walls.
The laundry room sink was repurposed and refinished to be used here. New tile floor was also installed.
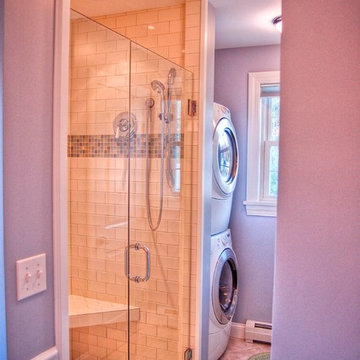
750 sf in-law apartment
Example of a classic bathroom/laundry room design in Portland Maine
Example of a classic bathroom/laundry room design in Portland Maine
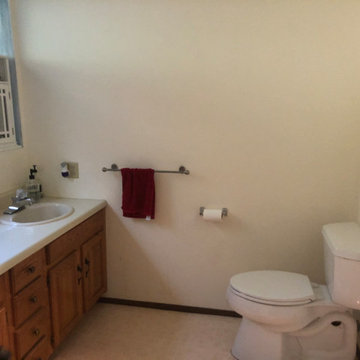
Did a demo and removed the wall that separated the laundry room and the bathroom. Also we relocated the washer, the dryer and built a walk-in shower. Along with that we also relocated the sink and put a free-floating cabinet with a quartz countertop and framed walls around water heater with a bi-fold doors to not have it visible. Lastly, moved the bathroom to a different to a more comfortable location, which is where the dryer and washing machine used to stand.
Laundry Traditional Bath Ideas
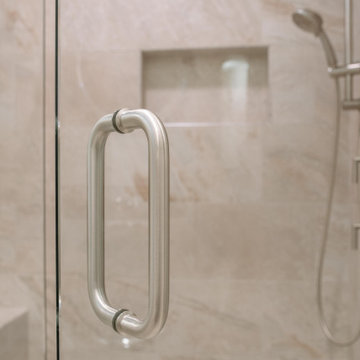
©Tyler Breedwell Photography
Example of a mid-sized classic master beige tile and porcelain tile porcelain tile, beige floor, double-sink and vaulted ceiling bathroom design in Cincinnati with flat-panel cabinets, white cabinets, a one-piece toilet, beige walls, an undermount sink, granite countertops, a hinged shower door, multicolored countertops and a built-in vanity
Example of a mid-sized classic master beige tile and porcelain tile porcelain tile, beige floor, double-sink and vaulted ceiling bathroom design in Cincinnati with flat-panel cabinets, white cabinets, a one-piece toilet, beige walls, an undermount sink, granite countertops, a hinged shower door, multicolored countertops and a built-in vanity
1








