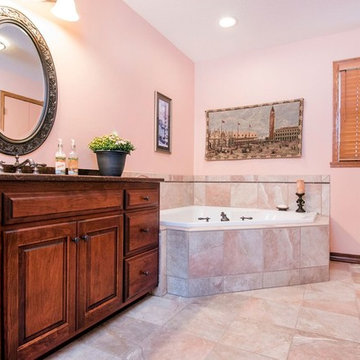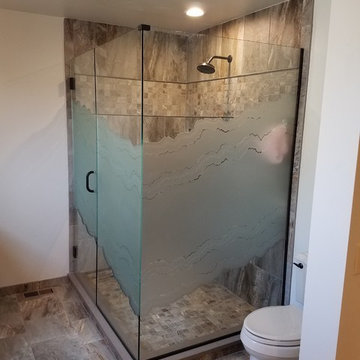Traditional Bath Ideas
Refine by:
Budget
Sort by:Popular Today
1021 - 1040 of 428,281 photos
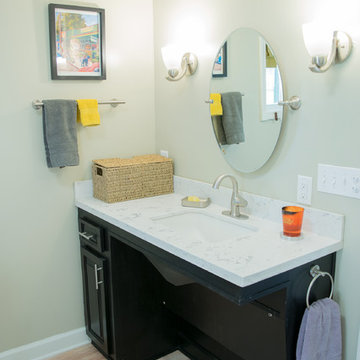
This bathroom was remodeled for wheelchair accessibility in mind. We made a roll under vanity with a tilting mirror and granite counter tops with a towel ring on the side. A barrier free shower and bidet were installed with accompanying grab bars for safety and mobility of the client.
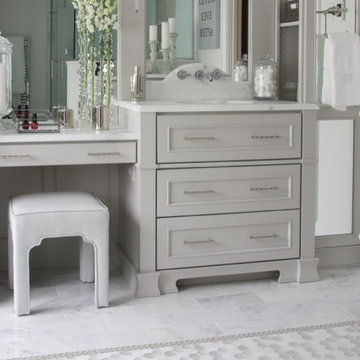
We were so delighted to be able to bring to life our fresh take and new renovation on a picturesque bathroom. A scene of symmetry, quite pleasing to the eye, the counter and sink area was cultivated to be a clean space, with hidden storage on the side of each elongated mirror, and a center section with seating for getting ready each day. It is highlighted by the shiny silver elements of the hardware and sink fixtures that enhance the sleek lines and look of this vanity area. Lit by a thin elegant sconce and decorated in a pathway of stunning tile mosaic this is the focal point of the master bathroom. Following the tile paths further into the bathroom brings one to the large glass shower, with its own intricate tile detailing within leading up the walls to the waterfall feature. Equipped with everything from shower seating and a towel heater, to a secluded toilet area able to be hidden by a pocket door, this master bathroom is impeccably furnished. Each element contributes to the remarkably classic simplicity of this master bathroom design, making it truly a breath of fresh air.
Custom designed by Hartley and Hill Design. All materials and furnishings in this space are available through Hartley and Hill Design. www.hartleyandhilldesign.com 888-639-0639
Find the right local pro for your project
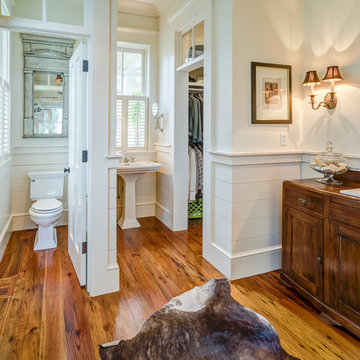
Master bath; Tom Jenkins
Inspiration for a timeless medium tone wood floor toilet room remodel in Atlanta with a drop-in sink, shaker cabinets, dark wood cabinets, a two-piece toilet and white walls
Inspiration for a timeless medium tone wood floor toilet room remodel in Atlanta with a drop-in sink, shaker cabinets, dark wood cabinets, a two-piece toilet and white walls
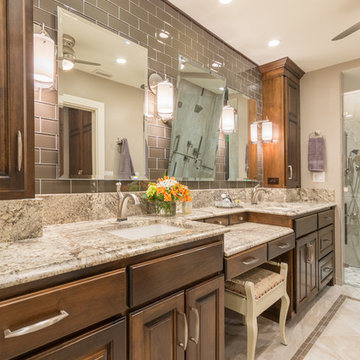
Christopher Davison, AIA
Mid-sized elegant master gray tile and glass tile porcelain tile walk-in shower photo in Austin with an undermount sink, raised-panel cabinets, medium tone wood cabinets, granite countertops and beige walls
Mid-sized elegant master gray tile and glass tile porcelain tile walk-in shower photo in Austin with an undermount sink, raised-panel cabinets, medium tone wood cabinets, granite countertops and beige walls
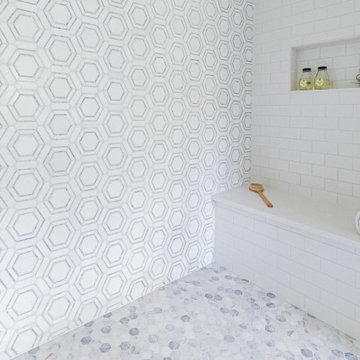
Floor Tile: Bianco Dolomiti , Manufactured by Artistic Tile
Shower Floor Tile: Carrara Bella, Manufactured by AKDO
Shower Accent Wall Tile: Perspective Pivot, Manufactured by AKDO
Shower Wall Tile: Stellar in Pure White, Manufactured by Sonoma Tilemakers
Tile Distributed by Devon Tile & Design Studio Cabinetry: Glenbrook Framed Painted Halo, Designed and Manufactured by Glenbrook Cabinetry
Countertops: San Vincent, Manufactured by Polarstone, Distributed by Renaissance Marble & Granite, Inc. Shower Bench: Pure White Quartz, Distributed by Renaissance Marble & Granite, Inc.
Lighting: Chatham, Manufactured by Hudson Valley Lighting, Distributed by Bright Light Design Center
Bathtub: Willa, Manufactured and Distributed by Ferguson
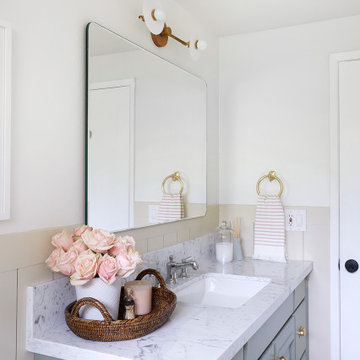
Bathroom - mid-sized traditional single-sink bathroom idea in Los Angeles with marble countertops
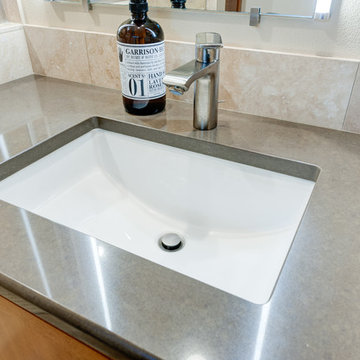
Swiss Alps Photography
Walk-in shower - small traditional master beige tile and travertine tile travertine floor and multicolored floor walk-in shower idea in Portland with raised-panel cabinets, medium tone wood cabinets, a wall-mount toilet, beige walls, an undermount sink, quartz countertops and a hinged shower door
Walk-in shower - small traditional master beige tile and travertine tile travertine floor and multicolored floor walk-in shower idea in Portland with raised-panel cabinets, medium tone wood cabinets, a wall-mount toilet, beige walls, an undermount sink, quartz countertops and a hinged shower door
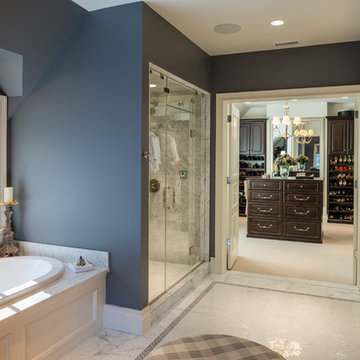
Angle Eye Photography
Large elegant marble floor bathroom photo in Philadelphia
Large elegant marble floor bathroom photo in Philadelphia
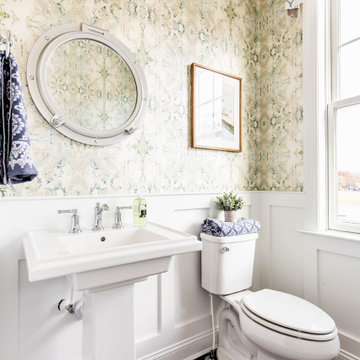
Powder room - traditional dark wood floor, brown floor and wainscoting powder room idea in Philadelphia with a two-piece toilet, green walls and a pedestal sink
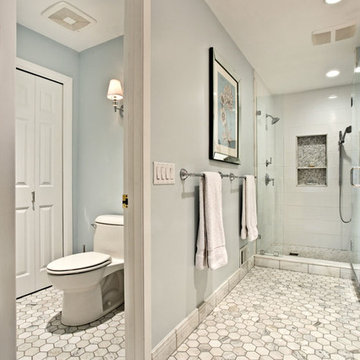
Patrick O'Loughlin, Content Craftsmen
Example of a classic master ceramic tile and white tile mosaic tile floor double shower design in Minneapolis with recessed-panel cabinets, white cabinets, a two-piece toilet, blue walls and granite countertops
Example of a classic master ceramic tile and white tile mosaic tile floor double shower design in Minneapolis with recessed-panel cabinets, white cabinets, a two-piece toilet, blue walls and granite countertops
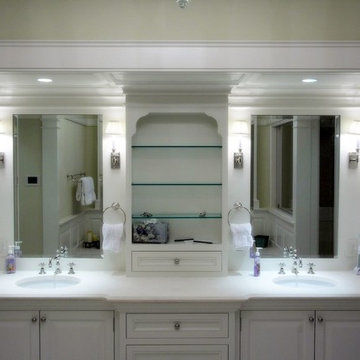
Roger Williams Photography
Inspiration for a timeless bathroom remodel in New York
Inspiration for a timeless bathroom remodel in New York
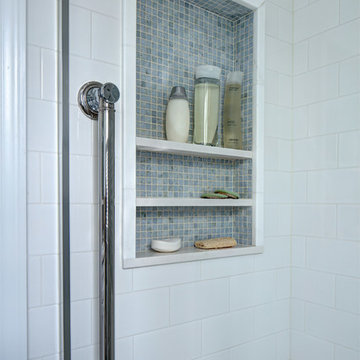
Wing Wong/ Memories TTL
Example of a small classic master blue tile and mosaic tile marble floor bathroom design in New York with recessed-panel cabinets, white cabinets, a two-piece toilet, blue walls, an undermount sink and quartz countertops
Example of a small classic master blue tile and mosaic tile marble floor bathroom design in New York with recessed-panel cabinets, white cabinets, a two-piece toilet, blue walls, an undermount sink and quartz countertops
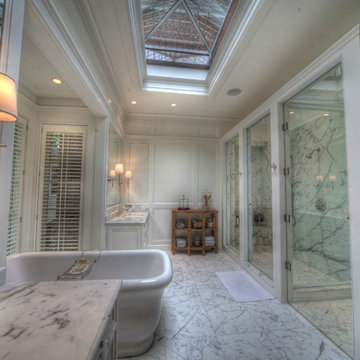
Sponsored
Columbus, OH
Snider & Metcalf Interior Design, LTD
Leading Interior Designers in Columbus, Ohio & Ponte Vedra, Florida
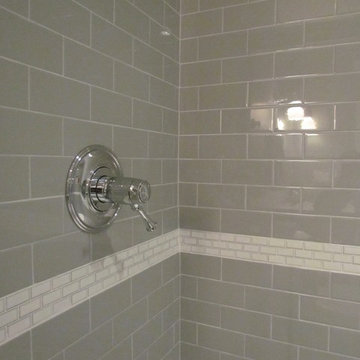
Mid-sized elegant gray tile and ceramic tile ceramic tile alcove shower photo in Chicago with an undermount sink, furniture-like cabinets, distressed cabinets, marble countertops and gray walls
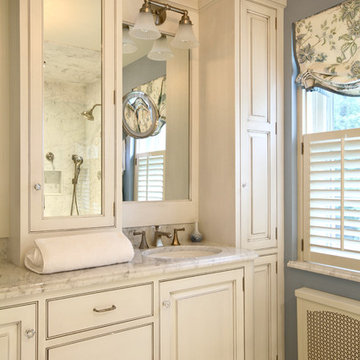
This new Master Bathroom provides all the luxury found in new construction but is actually in a 1930's home. The former bathroom was "gutted" and additional space was taken from an open dressing area. The new bathroom features custom cabinetry including his and hers sinks with plenty of storage, magnifying mirror, a large frameless & marble shower, radiator cover, lighting and window treatment. Existing hinged door was re-purposed to a pocket door allowing for better flow and more wall space in bathroom.
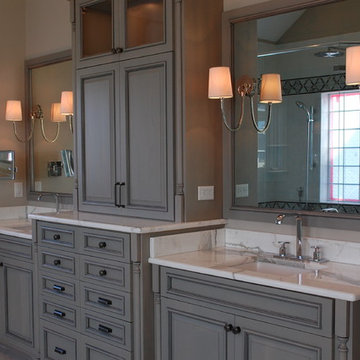
Master Bathroom vanity area. Sconces were designed into the custom mirror.
Bathroom - traditional bathroom idea in Wilmington with an undermount sink, raised-panel cabinets and gray cabinets
Bathroom - traditional bathroom idea in Wilmington with an undermount sink, raised-panel cabinets and gray cabinets
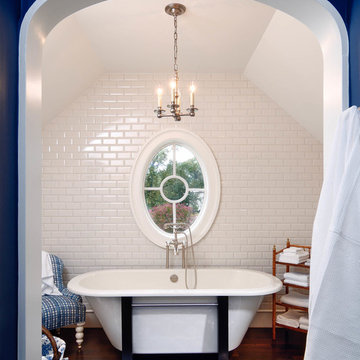
Inspiration for a mid-sized timeless master white tile and subway tile dark wood floor and brown floor freestanding bathtub remodel in Charlotte with white walls
Traditional Bath Ideas

Sponsored
Columbus, OH
8x Best of Houzz
Dream Baths by Kitchen Kraft
Your Custom Bath Designers & Remodelers in Columbus I 10X Best Houzz

Inspiration for a huge timeless master white tile and porcelain tile porcelain tile, beige floor, double-sink, vaulted ceiling and wainscoting bathroom remodel in Detroit with recessed-panel cabinets, white cabinets, a bidet, beige walls, an undermount sink, quartz countertops, a hinged shower door, white countertops and a built-in vanity
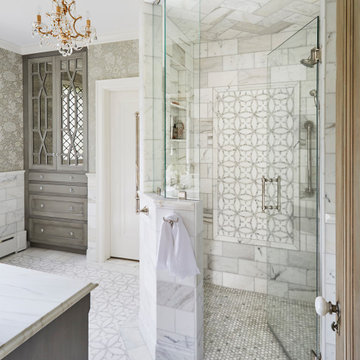
Download our free ebook, Creating the Ideal Kitchen. DOWNLOAD NOW
This homeowner’s daughter originally contacted us on behalf of her parents who were reluctant to begin the remodeling process in their home due to the inconvenience and dust. Once we met and they dipped their toes into the process, we were off to the races. The existing bathroom in this beautiful historical 1920’s home, had not been updated since the 70’/80’s as evidenced by the blue carpeting, mirrored walls and dropped ceilings. In addition, there was very little storage, and some health setbacks had made the bathroom difficult to maneuver with its tub shower.
Once we demoed, we discovered everything we expected to find in a home that had not been updated for many years. We got to work bringing all the electrical and plumbing up to code, and it was just as dusty and dirty as the homeowner’s anticipated! Once the space was demoed, we got to work building our new plan. We eliminated the existing tub and created a large walk-in curb-less shower.
An existing closet was eliminated and in its place, we planned a custom built in with spots for linens, jewelry and general storage. Because of the small space, we had to be very creative with the shower footprint, so we clipped one of the walls for more clearance behind the sink. The bathroom features a beautiful custom mosaic floor tile as well as tiled walls throughout the space. This required lots of coordination between the carpenter and tile setter to make sure that the framing and tile design were all properly aligned. We worked around an existing radiator and a unique original leaded window that was architecturally significant to the façade of the home. We had a lot of extra depth behind the original toilet location, so we built the wall out a bit, moved the toilet forward and then created some extra storage space behind the commode. We settled on mirrored mullioned doors to bounce lots of light around the smaller space.
We also went back and forth on deciding between a single and double vanity, and in the end decided the single vanity allowed for more counter space, more storage below and for the design to breath a bit in the smaller space. I’m so happy with this decision! To build on the luxurious feel of the space, we added a heated towel bar and heated flooring.
One of the concerns the homeowners had was having a comfortable floor to walk on. They realized that carpet was not a very practical solution but liked the comfort it had provided. Heated floors are the perfect solution. The room is decidedly traditional from its intricate mosaic marble floor to the calacutta marble clad walls. Elegant gold chandelier style fixtures, marble countertops and Morris & Co. beaded wallpaper provide an opulent feel to the space.
The gray monochromatic pallet keeps it feeling fresh and up-to-date. The beautiful leaded glass window is an important architectural feature at the front of the house. In the summertime, the homeowners love having the window open for fresh air and ventilation. We love it too!
The curb-less shower features a small fold down bench that can be used if needed and folded up when not. The shower also features a custom niche for storing shampoo and other hair products. The linear drain is built into the tilework and is barely visible. A frameless glass door that swings both in and out completes the luxurious feel.
Designed by: Susan Klimala, CKD, CBD
Photography by: Michael Kaskel
For more information on kitchen and bath design ideas go to: www.kitchenstudio-ge.com
52









