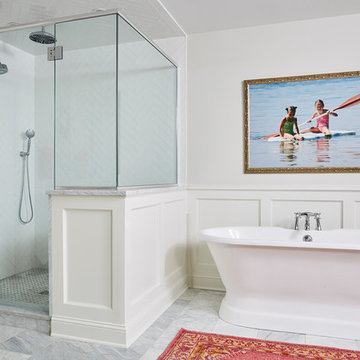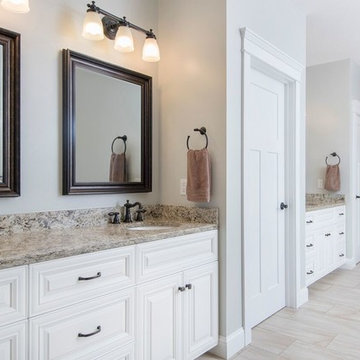Traditional Bath Ideas
Refine by:
Budget
Sort by:Popular Today
1541 - 1560 of 428,437 photos
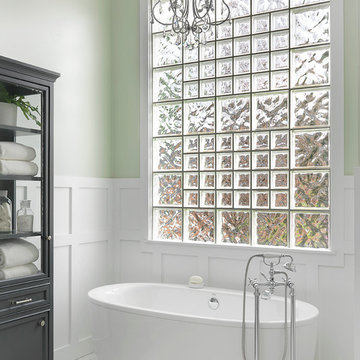
Alise O'Brien
Freestanding bathtub - mid-sized traditional master freestanding bathtub idea in Other with gray cabinets, green walls and recessed-panel cabinets
Freestanding bathtub - mid-sized traditional master freestanding bathtub idea in Other with gray cabinets, green walls and recessed-panel cabinets
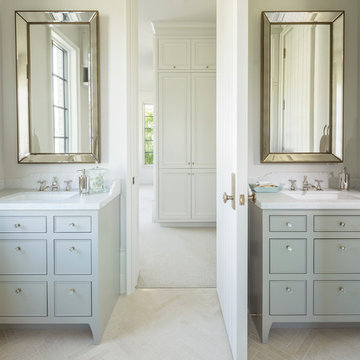
Joshua Caldwell Photography
Inspiration for a timeless bathroom remodel in Salt Lake City
Inspiration for a timeless bathroom remodel in Salt Lake City
Find the right local pro for your project
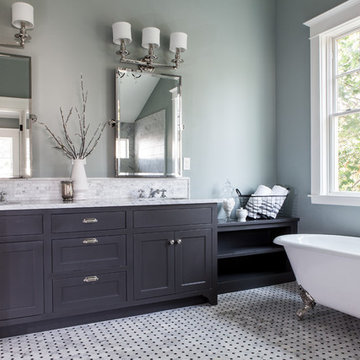
Anna Campbell
Example of a classic claw-foot bathtub design in Portland with shaker cabinets
Example of a classic claw-foot bathtub design in Portland with shaker cabinets
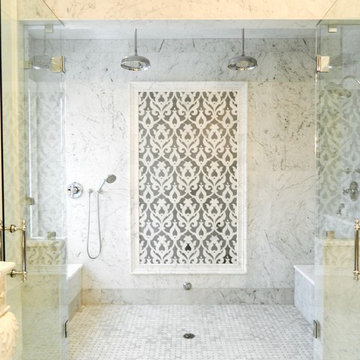
Huge elegant master white tile and stone tile marble floor bathroom photo in Other with furniture-like cabinets, dark wood cabinets, a two-piece toilet, gray walls, an undermount sink and marble countertops
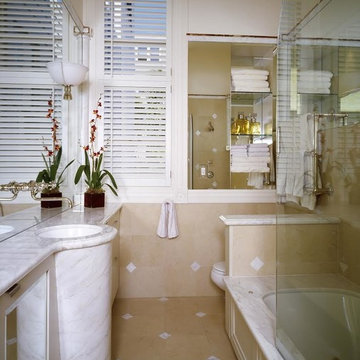
Limestone floor with marble keys. Full side wall 10' long vanity. The mirror reflects the entire room.
Example of a classic bathroom design in Other with marble countertops and an undermount tub
Example of a classic bathroom design in Other with marble countertops and an undermount tub
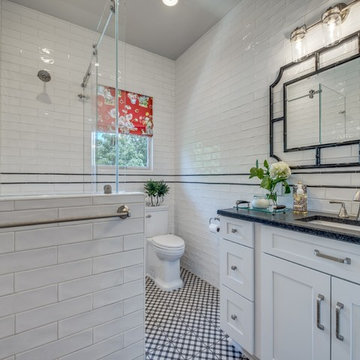
Example of a small classic kids' black and white tile and subway tile porcelain tile and black floor bathroom design in Houston with shaker cabinets, white cabinets, a two-piece toilet, white walls, an undermount sink, granite countertops and black countertops
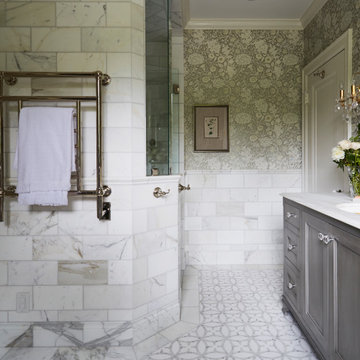
Download our free ebook, Creating the Ideal Kitchen. DOWNLOAD NOW
This homeowner’s daughter originally contacted us on behalf of her parents who were reluctant to begin the remodeling process in their home due to the inconvenience and dust. Once we met and they dipped their toes into the process, we were off to the races. The existing bathroom in this beautiful historical 1920’s home, had not been updated since the 70’/80’s as evidenced by the blue carpeting, mirrored walls and dropped ceilings. In addition, there was very little storage, and some health setbacks had made the bathroom difficult to maneuver with its tub shower.
Once we demoed, we discovered everything we expected to find in a home that had not been updated for many years. We got to work bringing all the electrical and plumbing up to code, and it was just as dusty and dirty as the homeowner’s anticipated! Once the space was demoed, we got to work building our new plan. We eliminated the existing tub and created a large walk-in curb-less shower.
An existing closet was eliminated and in its place, we planned a custom built in with spots for linens, jewelry and general storage. Because of the small space, we had to be very creative with the shower footprint, so we clipped one of the walls for more clearance behind the sink. The bathroom features a beautiful custom mosaic floor tile as well as tiled walls throughout the space. This required lots of coordination between the carpenter and tile setter to make sure that the framing and tile design were all properly aligned. We worked around an existing radiator and a unique original leaded window that was architecturally significant to the façade of the home. We had a lot of extra depth behind the original toilet location, so we built the wall out a bit, moved the toilet forward and then created some extra storage space behind the commode. We settled on mirrored mullioned doors to bounce lots of light around the smaller space.
We also went back and forth on deciding between a single and double vanity, and in the end decided the single vanity allowed for more counter space, more storage below and for the design to breath a bit in the smaller space. I’m so happy with this decision! To build on the luxurious feel of the space, we added a heated towel bar and heated flooring.
One of the concerns the homeowners had was having a comfortable floor to walk on. They realized that carpet was not a very practical solution but liked the comfort it had provided. Heated floors are the perfect solution. The room is decidedly traditional from its intricate mosaic marble floor to the calacutta marble clad walls. Elegant gold chandelier style fixtures, marble countertops and Morris & Co. beaded wallpaper provide an opulent feel to the space.
The gray monochromatic pallet keeps it feeling fresh and up-to-date. The beautiful leaded glass window is an important architectural feature at the front of the house. In the summertime, the homeowners love having the window open for fresh air and ventilation. We love it too!
The curb-less shower features a small fold down bench that can be used if needed and folded up when not. The shower also features a custom niche for storing shampoo and other hair products. The linear drain is built into the tilework and is barely visible. A frameless glass door that swings both in and out completes the luxurious feel.
Designed by: Susan Klimala, CKD, CBD
Photography by: Michael Kaskel
For more information on kitchen and bath design ideas go to: www.kitchenstudio-ge.com
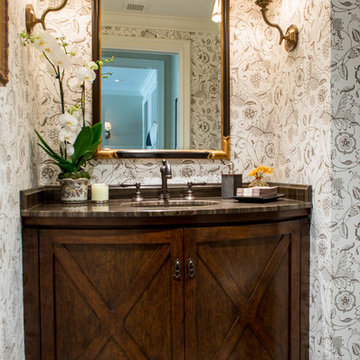
Example of a classic powder room design in Los Angeles with furniture-like cabinets, dark wood cabinets and multicolored walls
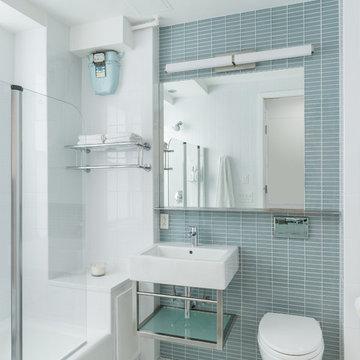
Bathroom - mid-sized traditional 3/4 blue tile and glass tile porcelain tile and white floor bathroom idea in New York with open cabinets, a wall-mount toilet, white walls, a vessel sink and a hinged shower door
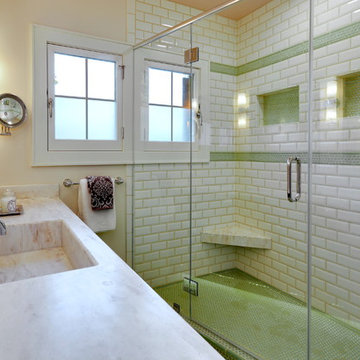
Complete Bathroom remodel. Remove all fixtures, radiator and window. Replace tub with special shaped walk-in shower. Includes, seat, two built-in niches, seperate Kohler shower head and hand shower and custom design Ann Sacks tile walls and floor. The floor and design features are Ann Sacks penny rounds in Savoy. Remove radiator and replace heat with heat mat under tile floor extended into the shower area. New custom vanity with different Rev-a-Shelf storage accessories, i.e., drawer inserts for small make up items, SS pans for hot curling irons and hair blowers, shelves with rails for bottle items and a pull out waste bin. Cabinet has special grooving for 3 dimensional worn look. Corian top with custom large rectangle bowl and shaped splash to extend under the Kohler wall mount faucet. 3 Robern medicine cabinets provide individulaized storage for all members of the family including an outlet in the center cabinet. Lighting includes sconce lights, recessed lights and toe space LED strips. Lighting in the shower is provided by the combination Broan light with humidistat moisture sensing fan. Other features include Kohler toilet, heated towel warmer, linen cabinet built into adjoining closet semi-frameless shower door with Clearshield, Kolbe and Kolbe in-swing French windows and Creative Specialties accessories.
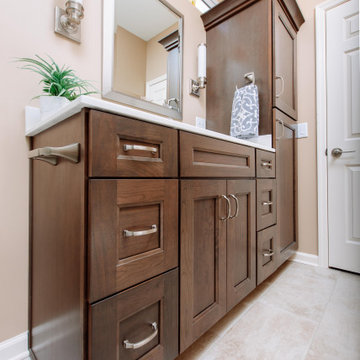
©Tyler Breedwell Photography
Example of a small classic master beige tile and porcelain tile porcelain tile, beige floor and single-sink bathroom design in Cincinnati with flat-panel cabinets, dark wood cabinets, a two-piece toilet, beige walls, an integrated sink, quartz countertops, a hinged shower door, white countertops and a built-in vanity
Example of a small classic master beige tile and porcelain tile porcelain tile, beige floor and single-sink bathroom design in Cincinnati with flat-panel cabinets, dark wood cabinets, a two-piece toilet, beige walls, an integrated sink, quartz countertops, a hinged shower door, white countertops and a built-in vanity
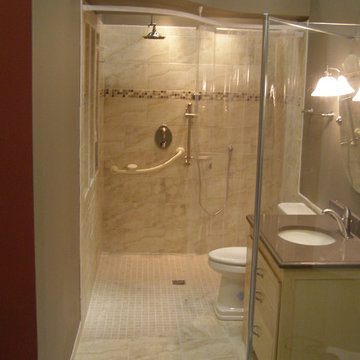
This small 5' x 7' space had a tub removed and a roll in shower added to make it wheelchair accessible. A "wet room" space was created by making the entire bathroom one level vs. having a step over shower curb.
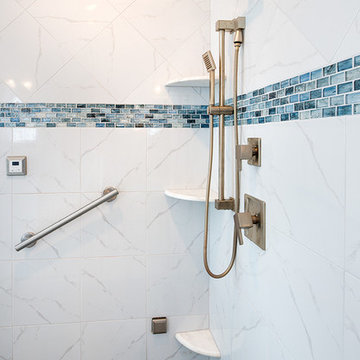
Sponsored
Plain City, OH
Kuhns Contracting, Inc.
Central Ohio's Trusted Home Remodeler Specializing in Kitchens & Baths
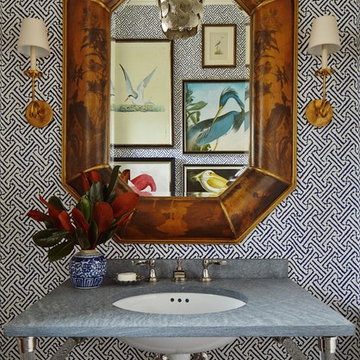
Powder room bath in a Naples FL home featuring Audubon bird prints in a gallery wall opposite the vintage hand painted mirror and graphic wallpaper above a pedestal sink. Project featured in House Beautiful & Florida Design.
Interior Design & Styling by Summer Thornton.
Images by Brantley Photography.
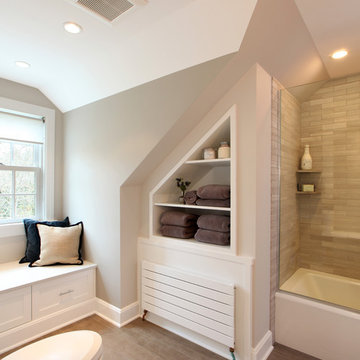
A new third floor bathroom gets natural light from the dormer. A new Runtal radiator provides heat but takes up minimal floor space. Tom Grimes Photography
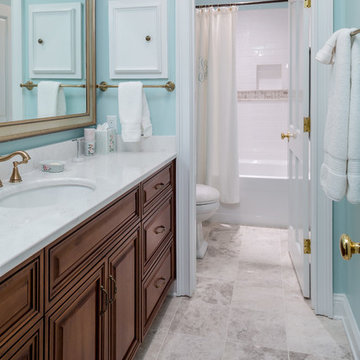
Steve Bracci
Mid-sized elegant master travertine floor bathroom photo in Atlanta with raised-panel cabinets, dark wood cabinets, a two-piece toilet, blue walls, an undermount sink and quartz countertops
Mid-sized elegant master travertine floor bathroom photo in Atlanta with raised-panel cabinets, dark wood cabinets, a two-piece toilet, blue walls, an undermount sink and quartz countertops

Free ebook, Creating the Ideal Kitchen. DOWNLOAD NOW
This project started out as a kitchen remodel but ended up as so much more. As the original plan started to take shape, some water damage provided the impetus to remodel a small upstairs hall bath. Once this bath was complete, the homeowners enjoyed the result so much that they decided to set aside the kitchen and complete a large master bath remodel. Once that was completed, we started planning for the kitchen!
Doing the bump out also allowed the opportunity for a small mudroom and powder room right off the kitchen as well as re-arranging some openings to allow for better traffic flow throughout the entire first floor. The result is a comfortable up-to-date home that feels both steeped in history yet allows for today’s style of living.
Designed by: Susan Klimala, CKD, CBD
Photography by: Mike Kaskel
For more information on kitchen and bath design ideas go to: www.kitchenstudio-ge.com
Traditional Bath Ideas
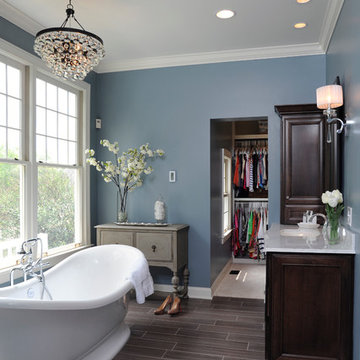
Sponsored
Columbus, OH
Dave Fox Design Build Remodelers
Columbus Area's Luxury Design Build Firm | 17x Best of Houzz Winner!

Elegant Master Bathroom
Mid-sized elegant master multicolored tile and mosaic tile mosaic tile floor, multicolored floor, double-sink, wood ceiling and wood wall corner shower photo in New York with flat-panel cabinets, gray cabinets, a two-piece toilet, white walls, an undermount sink, quartz countertops, a hinged shower door, white countertops and a freestanding vanity
Mid-sized elegant master multicolored tile and mosaic tile mosaic tile floor, multicolored floor, double-sink, wood ceiling and wood wall corner shower photo in New York with flat-panel cabinets, gray cabinets, a two-piece toilet, white walls, an undermount sink, quartz countertops, a hinged shower door, white countertops and a freestanding vanity
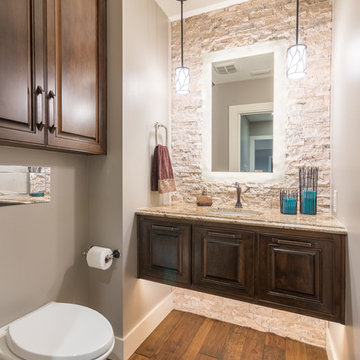
Christopher Davison, AIA
Mid-sized elegant beige tile and stone tile medium tone wood floor bathroom photo in Austin with an undermount sink, raised-panel cabinets, medium tone wood cabinets, granite countertops, a wall-mount toilet and beige walls
Mid-sized elegant beige tile and stone tile medium tone wood floor bathroom photo in Austin with an undermount sink, raised-panel cabinets, medium tone wood cabinets, granite countertops, a wall-mount toilet and beige walls
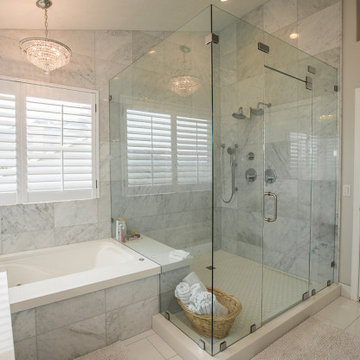
This beautiful bathroom remodel was an update to the 'builder grade' bathroom. We worked with the existing layout while still increasing the shower size to maximize the usable space. Floor to ceiling Carrara marble tile gives this bathroom a spa-like feel.
78








