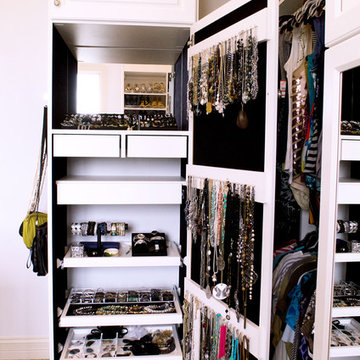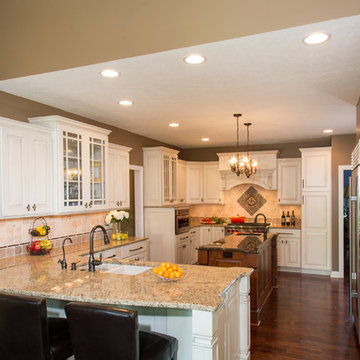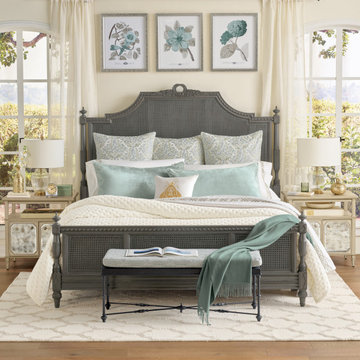Traditional Home Design Ideas
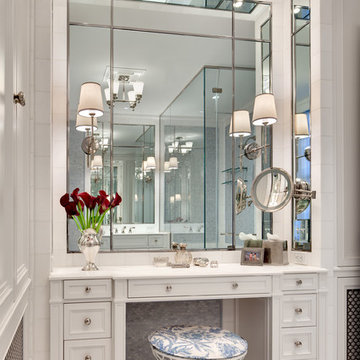
This alcove in the Master Bathroom is inset with nickel edged mirrors and integrated lighting and make-up mirror. Chris Cooper photographer.
Alcove shower - mid-sized traditional master blue tile and mosaic tile marble floor alcove shower idea in New York with an undermount sink, white cabinets, marble countertops, a two-piece toilet, white walls and recessed-panel cabinets
Alcove shower - mid-sized traditional master blue tile and mosaic tile marble floor alcove shower idea in New York with an undermount sink, white cabinets, marble countertops, a two-piece toilet, white walls and recessed-panel cabinets
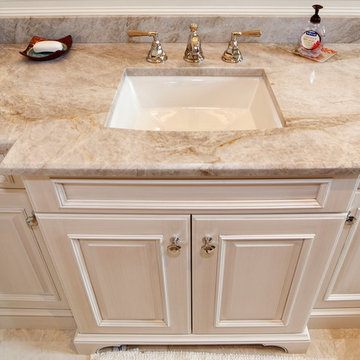
Taj Mahal Premium Quartzite Bathroom Countertop
Elegant bathroom photo in Miami
Elegant bathroom photo in Miami
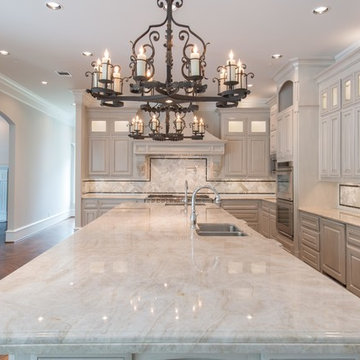
Stunning kitchen in this Danny W. Abdo Luxury Homes. Taj Mahal quartzite countertops. Natural stone from Levantina Dallas, fabrication by Cornerstone Granite & Floors, photography by Michael Hunter.
Find the right local pro for your project

Frosted pocket doors seductively invite you into this master bath retreat. Marble flooring meticulously cut into a herringbone pattern draws your eye to the stunning Victoria and Albert soaking tub. The window shades filter the natural light to produce a romantic quality to this spa-like oasis.
Toulouse Victoria & Albert Tub
Ann Sacks Tile (walls are White Thassos, floor is Asher Grey and shower floor is White Thassos/Celeste Blue Basket weave)
JADO Floor mounted tub fill in polished chrome
Paint is Sherwin Williams "Waterscape" #SW6470
Matthew Harrer Photography
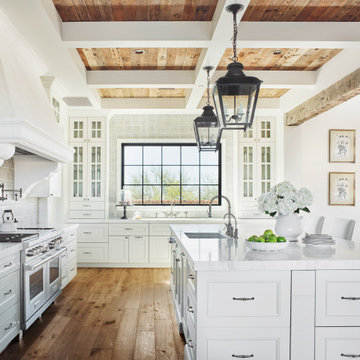
Inspiration for a timeless u-shaped medium tone wood floor, brown floor, coffered ceiling, exposed beam and wood ceiling eat-in kitchen remodel in Phoenix with an undermount sink, recessed-panel cabinets, white cabinets, gray backsplash, stainless steel appliances, an island and white countertops
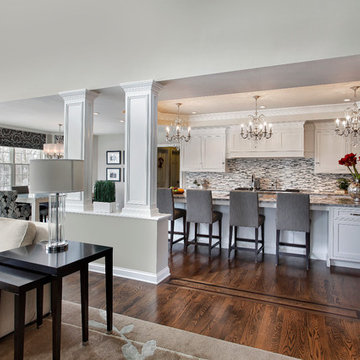
Example of a large classic l-shaped medium tone wood floor eat-in kitchen design in Chicago with an undermount sink, recessed-panel cabinets, white cabinets, quartzite countertops, gray backsplash, glass tile backsplash, paneled appliances and an island
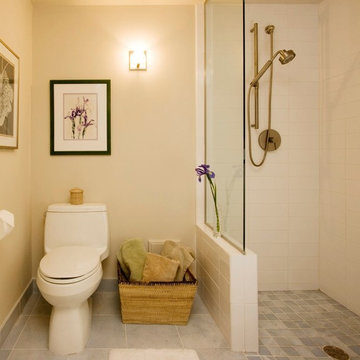
Small elegant 3/4 white tile and subway tile porcelain tile and gray floor bathroom photo in Milwaukee with a one-piece toilet and beige walls

Sponsored
Columbus, OH
Structural Remodeling
Franklin County's Heavy Timber Specialists | Best of Houzz 2020!
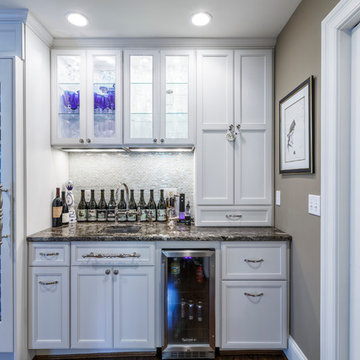
Inspiration for a small timeless single-wall wet bar remodel in Cincinnati with an undermount sink, recessed-panel cabinets, white cabinets, white backsplash and mosaic tile backsplash
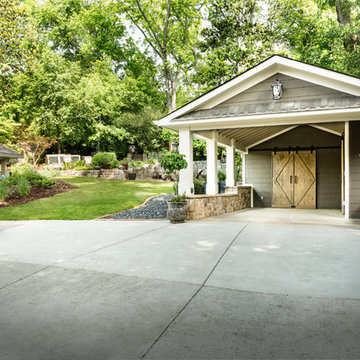
Garage - mid-sized traditional detached three-car garage idea in Atlanta
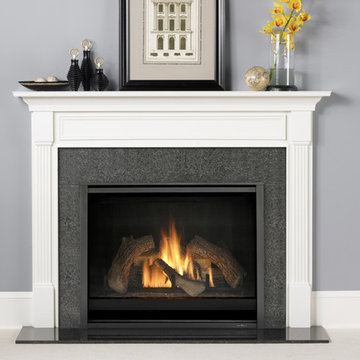
Heat & Glo 8000 Series Gas Fireplace: This flagship fireplace started in the late 1980s. Now it’s evolved into the most award-winning gas fireplace series ever made. Select the features you want, from the model you need. A variety of models provides flexibility to upgrade with different features.
•35,000 - 45,000 BTUs
•42-inch viewing areas (36-inch viewing areas also available)
•Choose your model (C, CL, CLX, Modern) for different options; LED accent lighting, brick interior panels, premium log sets or an electric ember bed
•Perfect combination of flame, glow & lighting
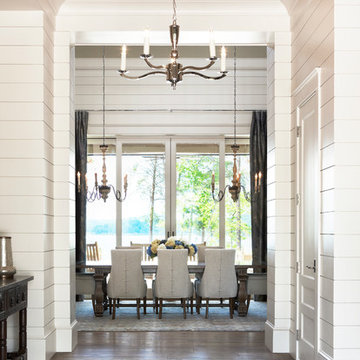
Lake Front Country Estate Foyer, designed by Tom Markalunas, built by Resort Custom Homes. Photography by Racheal Boling
Inspiration for a huge timeless light wood floor dining room remodel in Other with white walls
Inspiration for a huge timeless light wood floor dining room remodel in Other with white walls
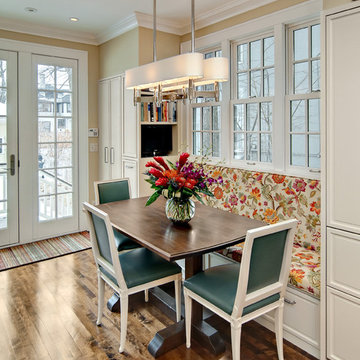
In collaboration with Yunker Associates Architecture and Scott Thiers Construction. Photos by Mark Ehlen.
Elegant eat-in kitchen photo in Minneapolis with white cabinets
Elegant eat-in kitchen photo in Minneapolis with white cabinets

The mahogany wood paneling in the Formal Library has been French polished by hand to create a visibly stunning finish that is also wonderful to touch.
Historic New York City Townhouse | Renovation by Brian O'Keefe Architect, PC, with Interior Design by Richard Keith Langham

Sponsored
Columbus, OH
8x Best of Houzz
Dream Baths by Kitchen Kraft
Your Custom Bath Designers & Remodelers in Columbus I 10X Best Houzz
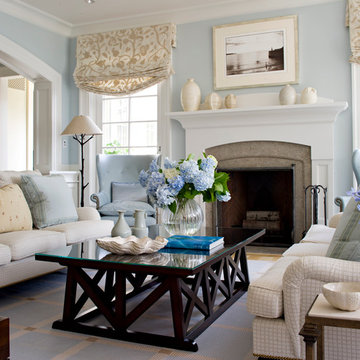
Clean lines soft colors in Family Room/kitchen
Elegant living room photo in Miami with a standard fireplace, no tv and gray walls
Elegant living room photo in Miami with a standard fireplace, no tv and gray walls
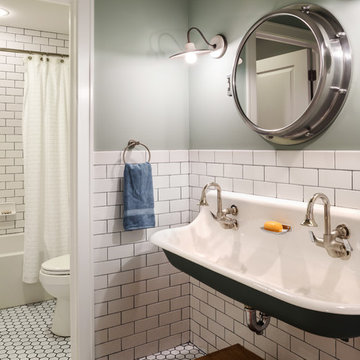
A farmhouse style was achieved in this new construction home by keeping the details clean and simple. Shaker style cabinets and square stair parts moldings set the backdrop for incorporating our clients’ love of Asian antiques. We had fun re-purposing the different pieces she already had: two were made into bathroom vanities; and the turquoise console became the star of the house, welcoming visitors as they walk through the front door.

photography by Rob Karosis
Mudroom - mid-sized traditional slate floor mudroom idea in Portland Maine with yellow walls
Mudroom - mid-sized traditional slate floor mudroom idea in Portland Maine with yellow walls
Traditional Home Design Ideas
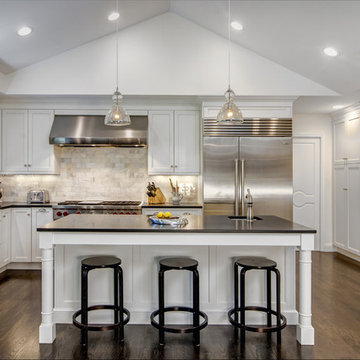
Transitional black and white kitchen remodel designed by Gail Bolling
Woodbridge, Connecticut To get more detailed information copy and paste this link into your browser. https://thekitchencompany.com/blog/featured-kitchen-everyday-chefs-delight,
Photographer, Dennis Carbo

Family room - mid-sized traditional open concept dark wood floor, exposed beam and wallpaper family room idea in Other with gray walls, a standard fireplace, a wood fireplace surround and a wall-mounted tv
141

























