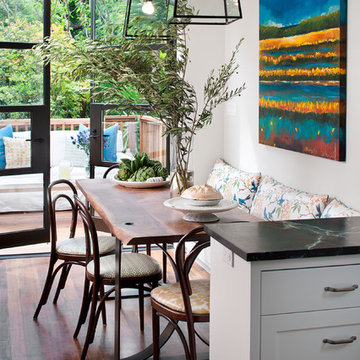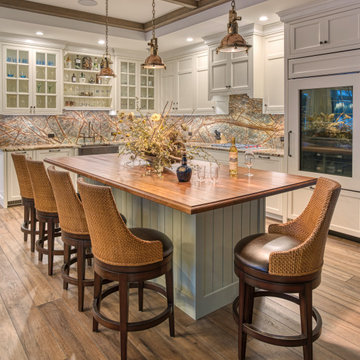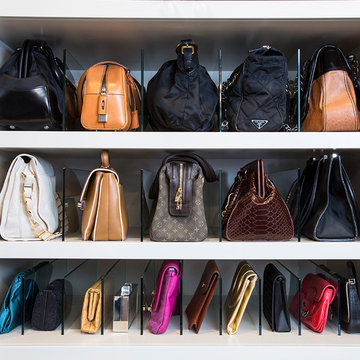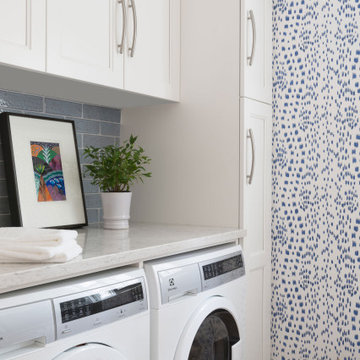Traditional Home Design Ideas
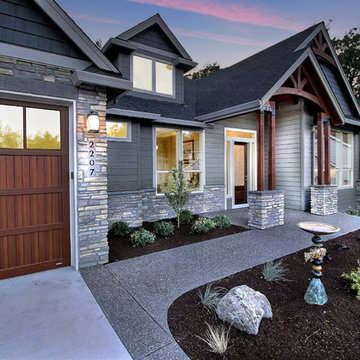
Paint by Sherwin Williams
Body Color - Anonymous - SW 7046
Accent Color - Urban Bronze - SW 7048
Trim Color - Worldly Gray - SW 7043
Front Door Stain - Northwood Cabinets - Custom Truffle Stain
Exterior Stone by Eldorado Stone
Stone Product Rustic Ledge in Clearwater
Outdoor Fireplace by Heat & Glo
Doors by Western Pacific Building Materials
Windows by Milgard Windows & Doors
Window Product Style Line® Series
Window Supplier Troyco - Window & Door
Lighting by Destination Lighting
Garage Doors by NW Door
Decorative Timber Accents by Arrow Timber
Timber Accent Products Classic Series
LAP Siding by James Hardie USA
Fiber Cement Shakes by Nichiha USA
Construction Supplies via PROBuild
Landscaping by GRO Outdoor Living
Customized & Built by Cascade West Development
Photography by ExposioHDR Portland
Original Plans by Alan Mascord Design Associates

The large family room features a cozy fireplace, TV media, and a large built-in bookcase. The adjoining craft room is separated by a set of pocket french doors; where the kids can be visible from the family room as they do their homework.
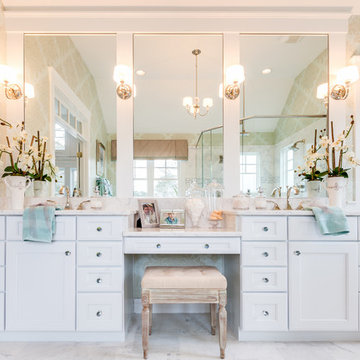
Jonathan Edwards Media
Elegant master marble floor bathroom photo in Other with recessed-panel cabinets and white cabinets
Elegant master marble floor bathroom photo in Other with recessed-panel cabinets and white cabinets
Find the right local pro for your project

A master bath renovation that involved a complete re-working of the space. A custom vanity with built-in medicine cabinets and gorgeous finish materials completes the look.
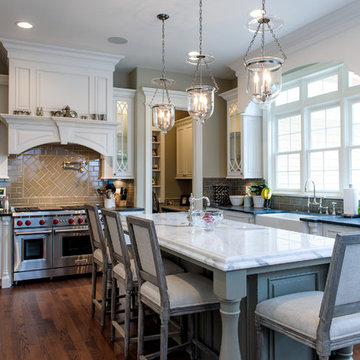
Elegant u-shaped dark wood floor kitchen photo in Chicago with a farmhouse sink, raised-panel cabinets, white cabinets, brown backsplash, subway tile backsplash, stainless steel appliances and an island
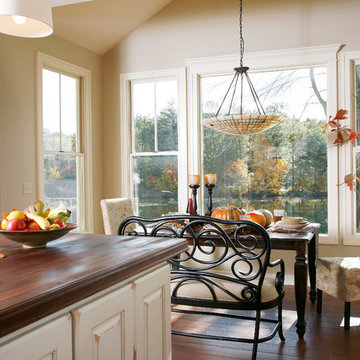
Designed by Gallery Interiors/Rockford Kitchen Design, Rockford, MI
Kitchen/dining room combo - mid-sized traditional dark wood floor and brown floor kitchen/dining room combo idea in Grand Rapids with beige walls and no fireplace
Kitchen/dining room combo - mid-sized traditional dark wood floor and brown floor kitchen/dining room combo idea in Grand Rapids with beige walls and no fireplace
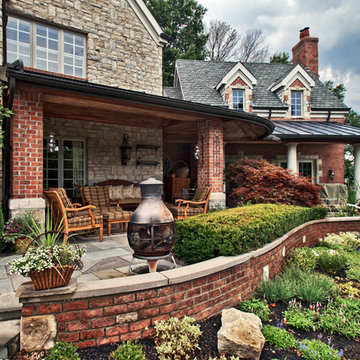
Sponsored
Columbus, OH
Structural Remodeling
Franklin County's Heavy Timber Specialists | Best of Houzz 2020!
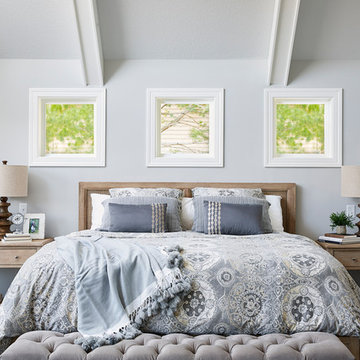
Stunning master suite addition. We love the vaulted beamed ceiling and large windows to view the lake.
Bedroom - large traditional master dark wood floor and brown floor bedroom idea in Minneapolis with gray walls and no fireplace
Bedroom - large traditional master dark wood floor and brown floor bedroom idea in Minneapolis with gray walls and no fireplace
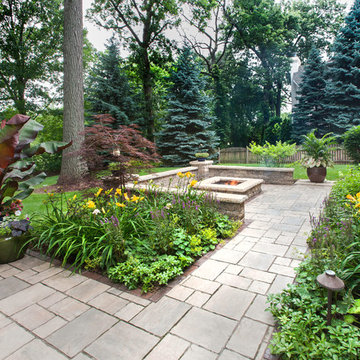
The primary patio space narrows into a walkway connecting to the fire pit. The planting beds on both side help define and separate the spaces. Photo courtesy of Mike Crews Photography.
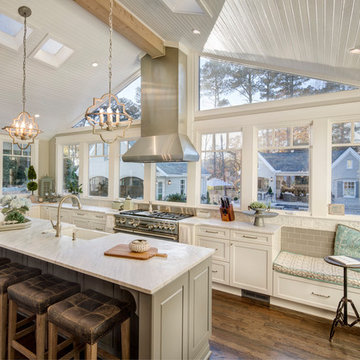
John Clemmer
Inspiration for a timeless l-shaped brown floor and dark wood floor kitchen remodel in Other with shaker cabinets, marble countertops, stainless steel appliances, an island, white cabinets and window backsplash
Inspiration for a timeless l-shaped brown floor and dark wood floor kitchen remodel in Other with shaker cabinets, marble countertops, stainless steel appliances, an island, white cabinets and window backsplash
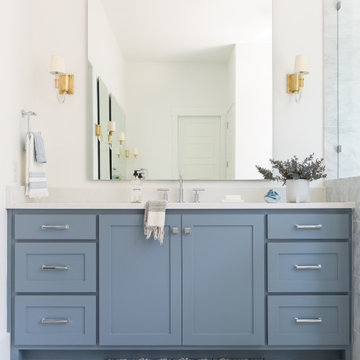
A mid-tone blue vanity in a Dallas master bathroom
Inspiration for a large timeless master gray tile and marble tile marble floor and gray floor bathroom remodel in Dallas with shaker cabinets, blue cabinets, gray walls, an undermount sink, quartz countertops, a hinged shower door and white countertops
Inspiration for a large timeless master gray tile and marble tile marble floor and gray floor bathroom remodel in Dallas with shaker cabinets, blue cabinets, gray walls, an undermount sink, quartz countertops, a hinged shower door and white countertops
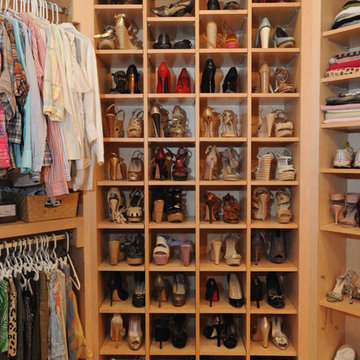
McGinnis Leathers
Closet - traditional women's carpeted and beige floor closet idea in Atlanta with open cabinets and light wood cabinets
Closet - traditional women's carpeted and beige floor closet idea in Atlanta with open cabinets and light wood cabinets

Sponsored
Columbus, OH
Dave Fox Design Build Remodelers
Columbus Area's Luxury Design Build Firm | 17x Best of Houzz Winner!
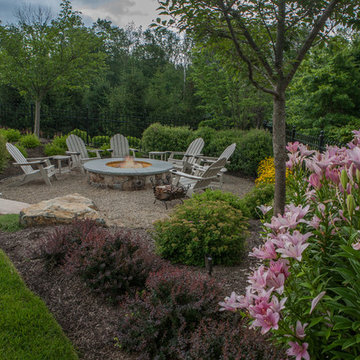
Privately located, surrounded by lush plantings, this stone fire pit is a favorite gathering place. A slab stone walkway leads to the English country pea gravel patio and fire pit.
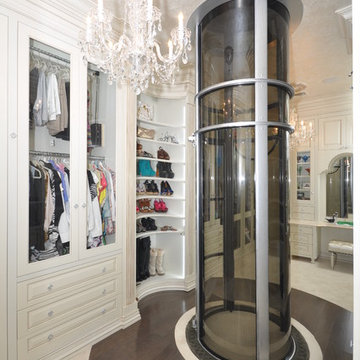
Paul Wesley
Walk-in closet - large traditional women's dark wood floor walk-in closet idea in New York with white cabinets and raised-panel cabinets
Walk-in closet - large traditional women's dark wood floor walk-in closet idea in New York with white cabinets and raised-panel cabinets

Living room with exposed wood beam ceiling, stone fireplace, and built-in media wall
Large elegant dark wood floor and brown floor family room photo in Chicago with white walls, a standard fireplace, a stone fireplace and a wall-mounted tv
Large elegant dark wood floor and brown floor family room photo in Chicago with white walls, a standard fireplace, a stone fireplace and a wall-mounted tv
Traditional Home Design Ideas

Sponsored
Columbus, OH
8x Best of Houzz
Dream Baths by Kitchen Kraft
Your Custom Bath Designers & Remodelers in Columbus I 10X Best Houzz
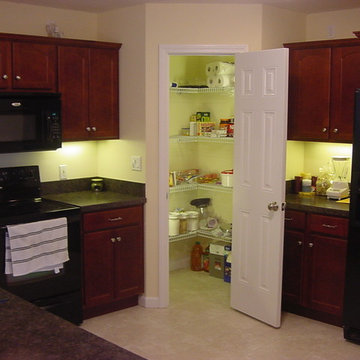
Step in pantry. Note the bright lighting.
Elegant l-shaped kitchen pantry photo in Bridgeport with a double-bowl sink, recessed-panel cabinets, dark wood cabinets, laminate countertops and black appliances
Elegant l-shaped kitchen pantry photo in Bridgeport with a double-bowl sink, recessed-panel cabinets, dark wood cabinets, laminate countertops and black appliances
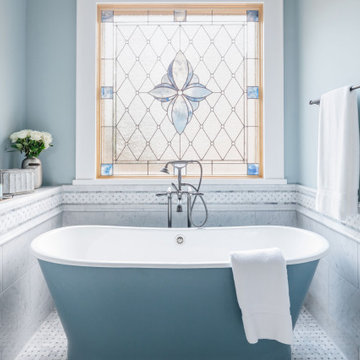
Master Bath Tub and stained glass window.
Bathroom - traditional bathroom idea in Houston
Bathroom - traditional bathroom idea in Houston
145

























