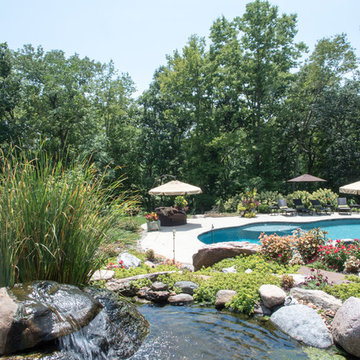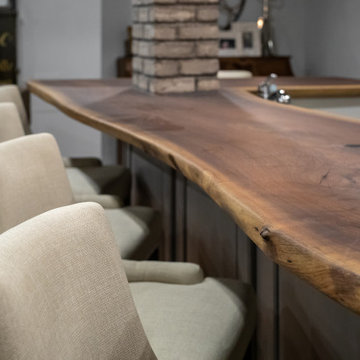Traditional Home Design Ideas
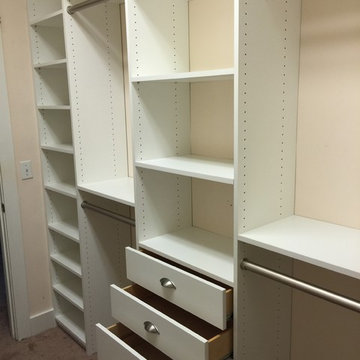
Inspiration for a mid-sized timeless gender-neutral walk-in closet remodel in Miami with white cabinets

Inspiration for a large timeless backyard stone patio kitchen remodel in Chicago with a pergola
Find the right local pro for your project
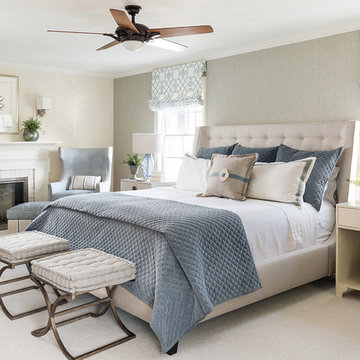
Example of a classic master dark wood floor bedroom design in Boston with beige walls, a standard fireplace and a brick fireplace
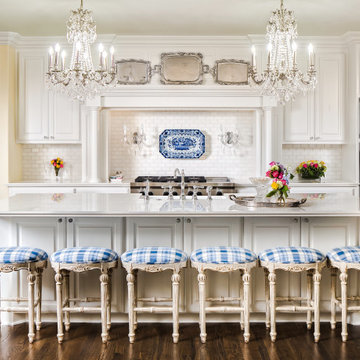
The open concept kitchen looks out directly to the main living room. The large white marble island and counters with the marble backsplash give the kitchen a clean, crisp look. Hand selected fabric was used to custom upholster the island seating.
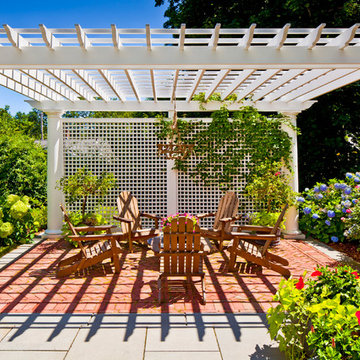
Patio vertical garden - traditional brick patio vertical garden idea in Boston with a gazebo
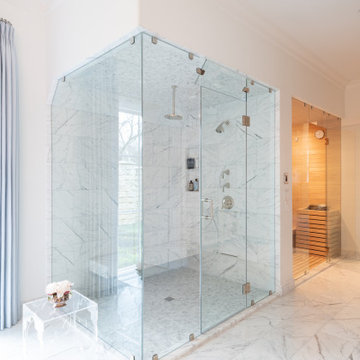
This elegant shower features a spacious bench, fixed shower head and rainhead, a steam unit, and floor to ceiling statuary marble.
Adjacent to the shower is a Finlandia sauna, perfect for relaxing and detoxing.
Reload the page to not see this specific ad anymore
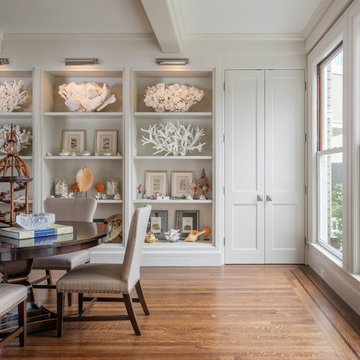
Aaron Leitz Photography
Example of a classic dark wood floor dining room design in San Francisco with white walls
Example of a classic dark wood floor dining room design in San Francisco with white walls
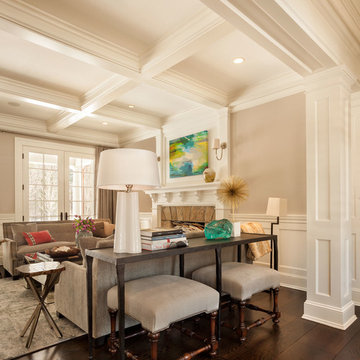
Living room - mid-sized traditional formal and enclosed dark wood floor living room idea in Portland with beige walls, a standard fireplace and a wood fireplace surround
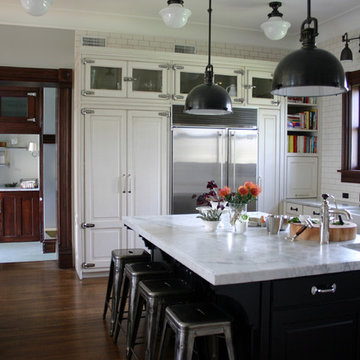
Inspiration for a timeless kitchen remodel in Chicago with subway tile backsplash, a farmhouse sink, white cabinets, white backsplash, stainless steel appliances, marble countertops and beaded inset cabinets
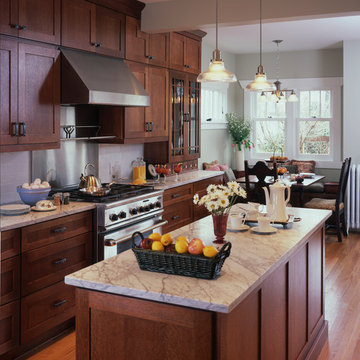
Photographer: Northlight Photography / Remodeler: Bob Bethke
Elegant medium tone wood floor eat-in kitchen photo in Seattle with shaker cabinets, dark wood cabinets, marble countertops, stainless steel appliances and white backsplash
Elegant medium tone wood floor eat-in kitchen photo in Seattle with shaker cabinets, dark wood cabinets, marble countertops, stainless steel appliances and white backsplash
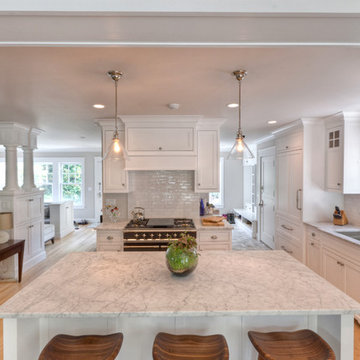
Carrara Marble Island
Inspiration for a timeless l-shaped light wood floor open concept kitchen remodel in New York with a single-bowl sink, shaker cabinets, white cabinets, marble countertops, white backsplash, subway tile backsplash, black appliances and an island
Inspiration for a timeless l-shaped light wood floor open concept kitchen remodel in New York with a single-bowl sink, shaker cabinets, white cabinets, marble countertops, white backsplash, subway tile backsplash, black appliances and an island
Reload the page to not see this specific ad anymore
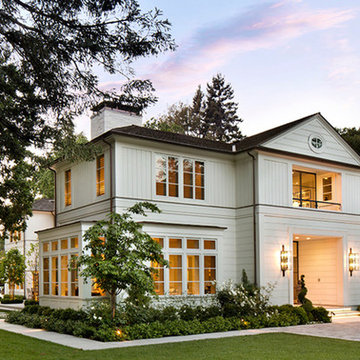
Mid-sized elegant white two-story wood house exterior photo in Miami with a hip roof and a shingle roof
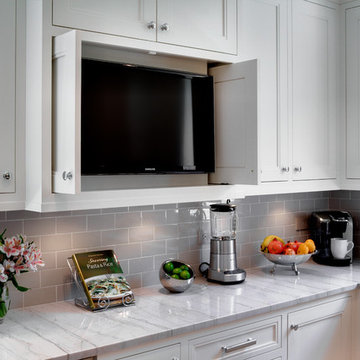
Kitchen remodel in Oak Park. TZS Design collaborated on this kitchen design with L'Armadio cabinetry and we are thrilled with results. This large kitchen incorporate state of the art appliances with energy efficient LED and compact fluorescent light fixtures. The cabinetry is all custom designed finished in painted maple with durable quartzite counter tops. Marble accent tile is displayed behind the range with grey ceramic subway tile for a hint of contrast. The floor is durable color body porcelain in large format to minimize grout joints. A TV is cleverly hidden behind a wall cabinet with entertainment style doors. Custom drawer inserts were designed to provide more efficient access to spices and other kitchen related items. Please give us a call for your next kitchen remodel and we will create just the right custom kitchen for you.
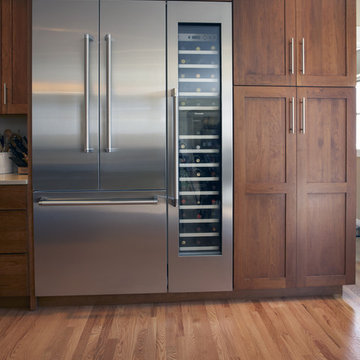
The cherry cabinets are complimented with stainless steel appliances. All of the cabinetry fixtures also match the design of the appliances with a brushed finish and long handles. The freezer-refrigerator combination is paired with a tall wine cooler to allow the homeowner to utilize the space for their lifestyle.
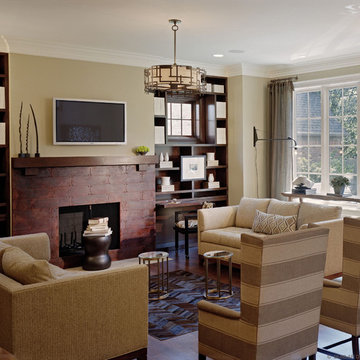
We designed the Birmingham Showhouse family room to include the characteristics of the Arts and Crafts style through the use of organic materials, with a hand-made quality. There is also slight Japanese aesthetic running through the design. It was designed to be a warm, comfortable place for the entire family to spend time in. For example, we designed the bookcases with integral, pull-out desks, allowing the room to serve many functions. The color palate is warm neutrals, with interest being added by using many textures and punches of geometric pattern. Of note, is the fireplace surround clad in patinated steel plate with rivets, the custom cow-hide herringbone rug, the drapery hardware made from copper plumbing pipe, and the antique Thai teak log trestle table. The custom ceiling light anchors the space, while the wall light swings to the desk area as needed.
Traditional Home Design Ideas
Reload the page to not see this specific ad anymore
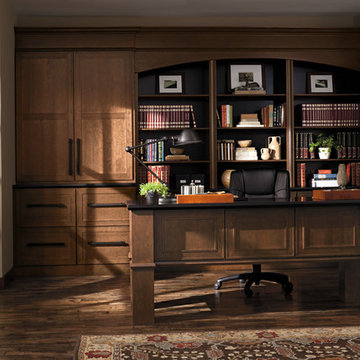
Mid-sized elegant freestanding desk dark wood floor study room photo in Los Angeles with beige walls and no fireplace
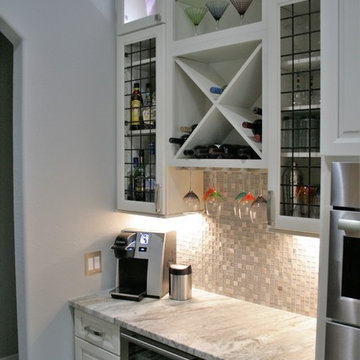
Wine cellar - large traditional porcelain tile wine cellar idea in Orlando with diamond bins
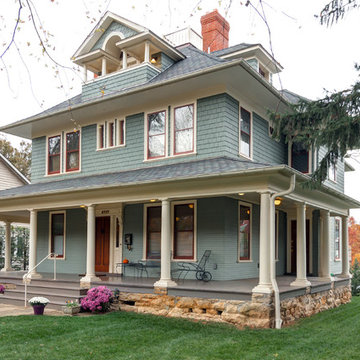
Chirs Zimmer
Inspiration for a timeless green three-story exterior home remodel in DC Metro
Inspiration for a timeless green three-story exterior home remodel in DC Metro
238

























