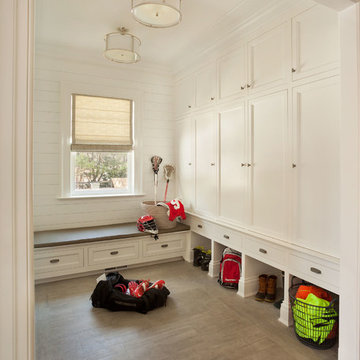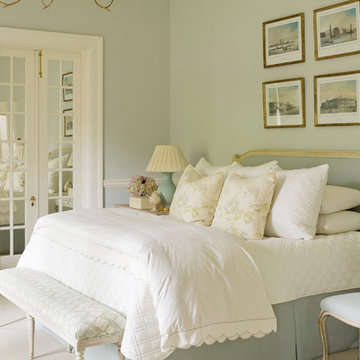Traditional Home Design Ideas

Patio kitchen - mid-sized traditional backyard concrete paver patio kitchen idea in Tampa with a gazebo
Find the right local pro for your project
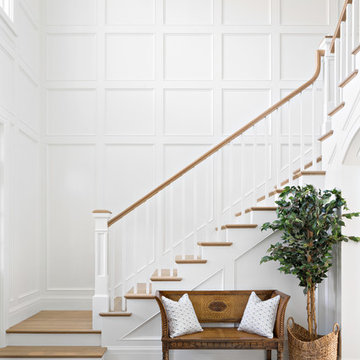
Example of a classic wooden u-shaped wood railing staircase design in Salt Lake City with painted risers

The knee wall between the original kitchen and living room was removed. The island was planned with seating and the sink. Another opening to the back butlers pantry are was opened to allow easy access to stock items and an extra refrigerator.
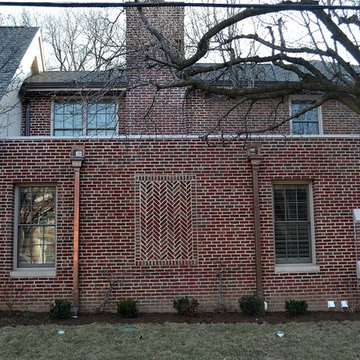
This is the Mud Rm addition on the west side of the house.
It is a brick veneer over 6 inch cmu with a limestone coping. The copper scuppers and downspouts and the masonry detailing give it a sophisticated finished appearance.
The wood lattice structure encloses the AC exterior units.
Chris Marshall
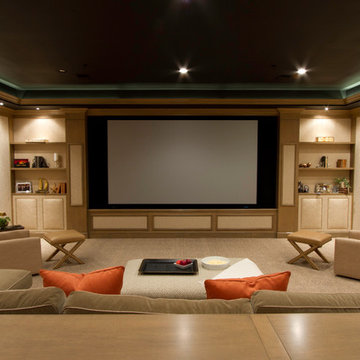
Jim Darling Photography / Bethesda Systems
Inspiration for a timeless beige floor home theater remodel in DC Metro with a projector screen
Inspiration for a timeless beige floor home theater remodel in DC Metro with a projector screen
Reload the page to not see this specific ad anymore
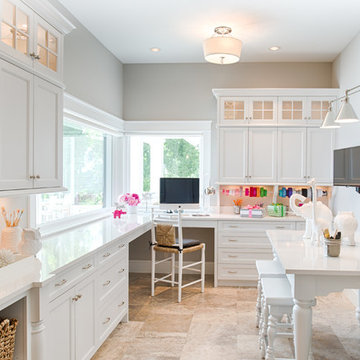
Scott Amundson Photography
Elegant built-in desk beige floor craft room photo in Minneapolis with gray walls and no fireplace
Elegant built-in desk beige floor craft room photo in Minneapolis with gray walls and no fireplace

Master Bathroom with soaking tub, rain shower, custom designed arch, cabinets, crown molding, and built ins,
Custom designed countertops, flooring shower tile.
Built in refrigerator, coffee maker, TV, hidden appliances, mobile device station. Separate space plan for custom design and built amour and furnishings. Photo Credit:
Michael Hunter

Example of a large classic backyard concrete paver patio design in Richmond with a fireplace and a gazebo

A steep hillside is turned into a lush landscape using salvias, ornamental grasses, pomegranates and other easy care plants.
Photo of a traditional hillside stone landscaping in San Francisco.
Photo of a traditional hillside stone landscaping in San Francisco.

Los Altos, CA.
Living room - traditional living room idea in San Francisco with beige walls, a standard fireplace and a wall-mounted tv
Living room - traditional living room idea in San Francisco with beige walls, a standard fireplace and a wall-mounted tv

Karen Palmer Photography
with Marcia Moore Design
Example of a large classic l-shaped brown floor and dark wood floor kitchen design in St Louis with soapstone countertops, white backsplash, ceramic backsplash, stainless steel appliances, an island, gray countertops and raised-panel cabinets
Example of a large classic l-shaped brown floor and dark wood floor kitchen design in St Louis with soapstone countertops, white backsplash, ceramic backsplash, stainless steel appliances, an island, gray countertops and raised-panel cabinets
Reload the page to not see this specific ad anymore

Inspiration for a large timeless master dark wood floor and gray floor bedroom remodel in Los Angeles with gray walls, a two-sided fireplace and a stone fireplace

This hidden outlet is perfectly hidden.
Example of a mid-sized classic l-shaped medium tone wood floor and brown floor kitchen pantry design in Chicago with a farmhouse sink, recessed-panel cabinets, blue cabinets, quartz countertops, white backsplash, marble backsplash, colored appliances, an island and white countertops
Example of a mid-sized classic l-shaped medium tone wood floor and brown floor kitchen pantry design in Chicago with a farmhouse sink, recessed-panel cabinets, blue cabinets, quartz countertops, white backsplash, marble backsplash, colored appliances, an island and white countertops

Angie Seckinger Photography
Kitchen pantry - small traditional galley medium tone wood floor and brown floor kitchen pantry idea in DC Metro with blue cabinets, quartzite countertops, no island and recessed-panel cabinets
Kitchen pantry - small traditional galley medium tone wood floor and brown floor kitchen pantry idea in DC Metro with blue cabinets, quartzite countertops, no island and recessed-panel cabinets

Beautiful expansive kitchen remodel with custom cast stone range hood, porcelain floors, peninsula island, gothic style pendant lights, bar area, and cozy seating room at the far end.
Neals Design Remodel
Robin Victor Goetz
Traditional Home Design Ideas
Reload the page to not see this specific ad anymore

Wet bar - traditional l-shaped dark wood floor wet bar idea in Detroit with an undermount sink, recessed-panel cabinets, white cabinets, white backsplash and limestone backsplash
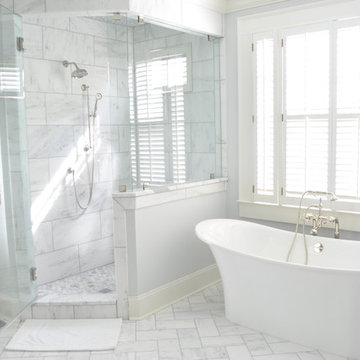
Elegant free standing tub with old school floor mount faucets.
Inspiration for a large timeless master white tile marble floor bathroom remodel in Atlanta with raised-panel cabinets, white cabinets, a two-piece toilet, gray walls, an undermount sink and marble countertops
Inspiration for a large timeless master white tile marble floor bathroom remodel in Atlanta with raised-panel cabinets, white cabinets, a two-piece toilet, gray walls, an undermount sink and marble countertops

Elegant light wood floor kitchen photo in Other with an undermount sink, shaker cabinets, green cabinets, gray backsplash, glass tile backsplash, stainless steel appliances and two islands
79

























