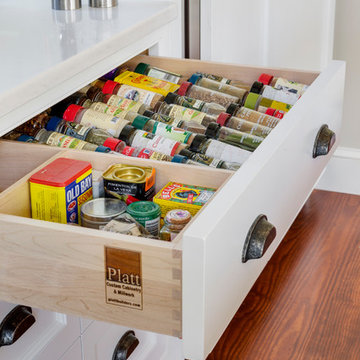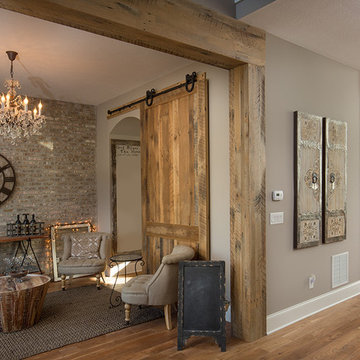Traditional Home Design Ideas
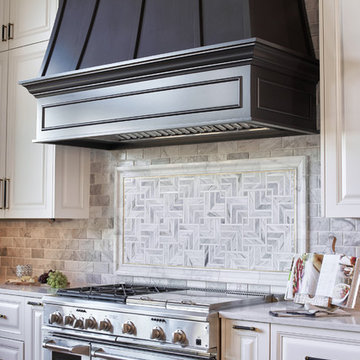
Here's a close-up of the stunning kitchen remodel and update by Haven Design and Construction! We painted the island and range hood in a satin lacquer tinted to Benjamin Moore's 2133-10 "Onyx, and the perimeter cabinets in Sherwin Williams' SW 7005 "Pure White". Photo by Matthew Niemann

-The kitchen was isolated but was key to project’s success, as it is the central axis of the first level
-The designers renovated the entire lower level to create a configuration that opened the kitchen to every room on lower level, except for the formal dining room
-New double islands tripled the previous counter space and doubled previous storage
-Six bar stools offer ample seating for casual family meals and entertaining
-With a nod to the children, all upholstery in the Kitchen/ Breakfast Room are indoor/outdoor fabrics
-Removing & shortening walls between kitchen/family room/informal dining allows views, a total house connection, plus the architectural changes in these adjoining rooms enhances the kitchen experience
-Design aesthetic was to keep everything neutral with pops of color and accents of dark elements
-Cream cabinetry contrasts with dark stain accents on the island, hood & ceiling beams
-Back splash is over-scaled subway tile; pewter cabinetry hardware
-Fantasy Brown granite counters have a "leather-ed" finish
-The focal point and center of activity now stems from the kitchen – it’s truly the Heart of this Home.
Galina Coada Photography

Inspiration for a timeless utility room remodel in Houston with raised-panel cabinets and white cabinets
Find the right local pro for your project

Visual Comfort Darlana 4 Light Medium Lantern
Kitchen - traditional dark wood floor kitchen idea in New York with an undermount sink, shaker cabinets, white cabinets, white backsplash, subway tile backsplash, stainless steel appliances and an island
Kitchen - traditional dark wood floor kitchen idea in New York with an undermount sink, shaker cabinets, white cabinets, white backsplash, subway tile backsplash, stainless steel appliances and an island

Family room - traditional dark wood floor and brown floor family room idea in San Francisco with gray walls
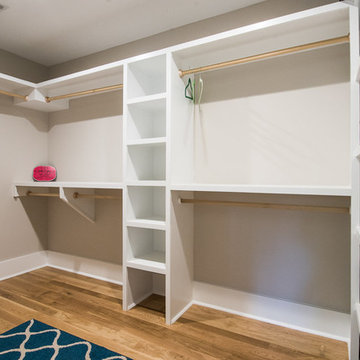
Tyler Davidson
Tyler Davidson
Inspiration for a large timeless gender-neutral medium tone wood floor walk-in closet remodel in Charleston with open cabinets and white cabinets
Inspiration for a large timeless gender-neutral medium tone wood floor walk-in closet remodel in Charleston with open cabinets and white cabinets

Example of a classic light wood floor and beige floor eat-in kitchen design in Kansas City with a farmhouse sink, white cabinets, white backsplash, subway tile backsplash, stainless steel appliances, an island, gray countertops and shaker cabinets

Sponsored
Over 300 locations across the U.S.
Schedule Your Free Consultation
Ferguson Bath, Kitchen & Lighting Gallery
Ferguson Bath, Kitchen & Lighting Gallery

This Powell, Ohio Bathroom design was created by Senior Bathroom Designer Jim Deen of Dream Baths by Kitchen Kraft. Pictures by John Evans
Large elegant master gray tile and stone tile marble floor bathroom photo in Columbus with an undermount sink, white cabinets, marble countertops, gray walls and recessed-panel cabinets
Large elegant master gray tile and stone tile marble floor bathroom photo in Columbus with an undermount sink, white cabinets, marble countertops, gray walls and recessed-panel cabinets

Julia Staples Photography
Inspiration for a timeless blue tile and subway tile mosaic tile floor bathroom remodel in Philadelphia with an undermount sink, white cabinets and gray countertops
Inspiration for a timeless blue tile and subway tile mosaic tile floor bathroom remodel in Philadelphia with an undermount sink, white cabinets and gray countertops

Photography by Richard Mandelkorn
Mid-sized elegant bathroom photo in Boston with marble countertops, beaded inset cabinets, white cabinets, white walls, an undermount sink and white countertops
Mid-sized elegant bathroom photo in Boston with marble countertops, beaded inset cabinets, white cabinets, white walls, an undermount sink and white countertops

Girl's Bathroom. Custom designed vanity in blue with glass knobs, bubble tile accent wall and floor, wallpaper above wainscot. photo: David Duncan Livingston

Photographed by Donald Grant
Kitchen - large traditional white floor kitchen idea in New York with paneled appliances, recessed-panel cabinets, gray cabinets, marble countertops, an island, an undermount sink and gray backsplash
Kitchen - large traditional white floor kitchen idea in New York with paneled appliances, recessed-panel cabinets, gray cabinets, marble countertops, an island, an undermount sink and gray backsplash

Sponsored
Plain City, OH
Kuhns Contracting, Inc.
Central Ohio's Trusted Home Remodeler Specializing in Kitchens & Baths

Irregular bluestone stepper path and woodland shade garden.
Inspiration for a traditional shade stone landscaping in Boston.
Inspiration for a traditional shade stone landscaping in Boston.

Linda Oyama Bryan, photographer
Raised panel, white cabinet kitchen with oversize island, hand hewn ceiling beams, apron front farmhouse sink and calcutta gold countertops. Dark, distressed hardwood floors. Two pendant lights. Cabinet style range hood.

A natural pool setting creates a oasis in the midst of a busy neighborhood.
Inspiration for a small timeless backyard custom-shaped natural hot tub remodel in Dallas
Inspiration for a small timeless backyard custom-shaped natural hot tub remodel in Dallas
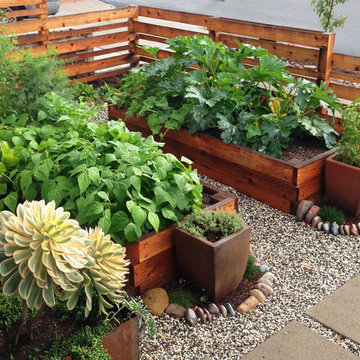
Cedar fence with raised cedar garden beds, container herbs, and custom steel planters with succulents.
Design ideas for a mid-sized traditional full sun front yard gravel landscaping in San Diego for summer.
Design ideas for a mid-sized traditional full sun front yard gravel landscaping in San Diego for summer.
Traditional Home Design Ideas

A bright and modern kitchen with all the amenities! White cabinets with glass panes and plenty of upper storage space accentuated by black "leatherized" granite countertops.
Photo Credits:
Erik Lubbock
jenerik images photography
jenerikimages.com

This lovely home sits in one of the most pristine and preserved places in the country - Palmetto Bluff, in Bluffton, SC. The natural beauty and richness of this area create an exceptional place to call home or to visit. The house lies along the river and fits in perfectly with its surroundings.
4,000 square feet - four bedrooms, four and one-half baths
All photos taken by Rachael Boling Photography

Barbara Ries
Inspiration for a traditional partial sun stone garden path in San Francisco with a pergola.
Inspiration for a traditional partial sun stone garden path in San Francisco with a pergola.
83

























