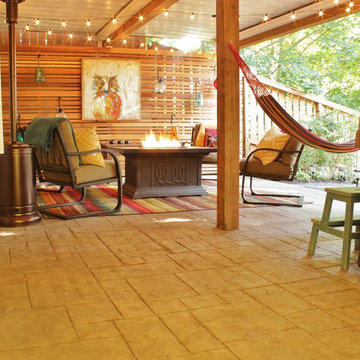Traditional Home Design Ideas
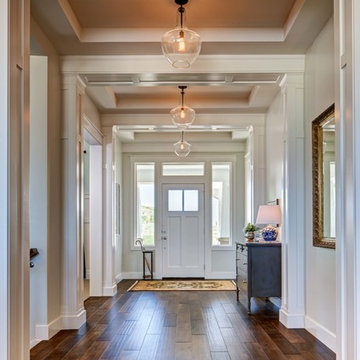
Entryway - traditional entryway idea in Salt Lake City with white walls and a white front door

This custom designed pantry can store a variety of supplies and food items. These include glassware, tablecloths and napkins which are all easily accessible.
Find the right local pro for your project

Reynolds Cabinetry and Millwork -- Photography by Nathan Kirkman
Study room - traditional built-in desk dark wood floor study room idea in Chicago with white walls and no fireplace
Study room - traditional built-in desk dark wood floor study room idea in Chicago with white walls and no fireplace

Elegant u-shaped medium tone wood floor kitchen pantry photo in Other with open cabinets, blue cabinets, wood countertops, multicolored backsplash and mosaic tile backsplash

Mid-sized elegant u-shaped ceramic tile open concept kitchen photo in Houston with raised-panel cabinets, dark wood cabinets, granite countertops, stainless steel appliances, an island, a farmhouse sink, beige backsplash and stone tile backsplash
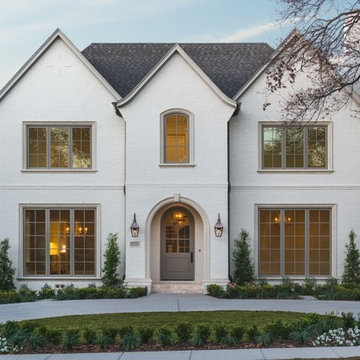
Jason Alexander
Inspiration for a timeless white two-story brick gable roof remodel in Dallas
Inspiration for a timeless white two-story brick gable roof remodel in Dallas
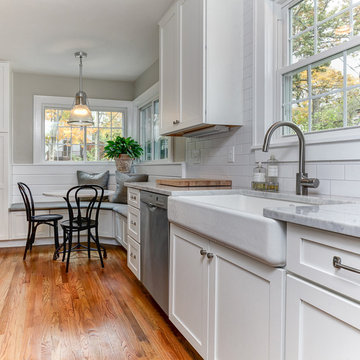
Sponsored
Columbus, OH
Hope Restoration & General Contracting
Columbus Design-Build, Kitchen & Bath Remodeling, Historic Renovations

Inspiration for a large timeless freestanding desk medium tone wood floor and brown floor study room remodel in Atlanta with gray walls and no fireplace
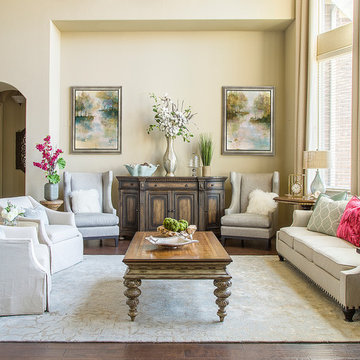
Soft muted colors are paired with mixed metallics to create a casual elegance in this Southern home. Various wood tones & finishes provide an eclectic touch to the spaces. Luxurious custom draperies add classic charm by beautifully framing the rooms. A combination of accessories, custom arrangements & original art bring an authentic uniqueness to the overall design. Pops of vibrant hot pink add a modern twist to the otherwise subtle color scheme of neutrals & airy blue tones.
By Design Interiors
Daniel Angulo Photography.

Ryan Garvin
Large elegant master alcove shower photo in Orange County with an undermount tub, flat-panel cabinets and medium tone wood cabinets
Large elegant master alcove shower photo in Orange County with an undermount tub, flat-panel cabinets and medium tone wood cabinets

Interiors by SHOPHOUSE Design
Kyle Born Photography
Example of a classic dark wood floor kitchen design in Philadelphia with white cabinets, gray backsplash, stainless steel appliances, an island and beaded inset cabinets
Example of a classic dark wood floor kitchen design in Philadelphia with white cabinets, gray backsplash, stainless steel appliances, an island and beaded inset cabinets

Kitchen - traditional l-shaped dark wood floor kitchen idea in Columbus with a farmhouse sink, shaker cabinets, white cabinets, gray backsplash, subway tile backsplash and an island
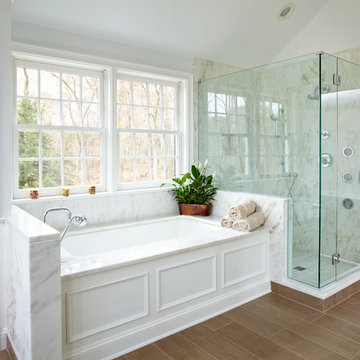
Alcove shower - traditional alcove shower idea in New York with an undermount tub

Complete bath remodel. Carrera Marble on floors, countertops and walls. Cabinetry in dark brown stain. Bath tub removed to make room for walk-in shower with bench. Stone Creek Furniture

Laura Moss
Inspiration for a large timeless master drop-in bathtub remodel in New York with raised-panel cabinets and gray walls
Inspiration for a large timeless master drop-in bathtub remodel in New York with raised-panel cabinets and gray walls
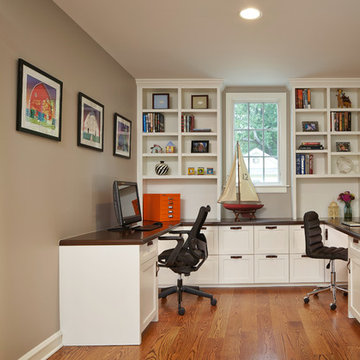
This home study room for parents and children is located in this renovated garage, several steps down from the kitchen. The new detached garage is visible through the window.
Makeover of the entire exterior of this Wilmette Home.
Addition of a Foyer and front porch / portico.
Converted Garage into a family study / office.
Remodeled mudroom.
Patsy McEnroe Photography
Cabinetry by Counterpoint-cabinetry-inc
Traditional Home Design Ideas

Sponsored
Sunbury, OH
J.Holderby - Renovations
Franklin County's Leading General Contractors - 2X Best of Houzz!

The kitchen spills out onto the deck and the sliding glass door that was added in the master suite opens up into an exposed structure screen porch. Over all the exterior space extends the traffic flow of the interior and makes the home feel larger without adding actual square footage.
Troy Thies Photography
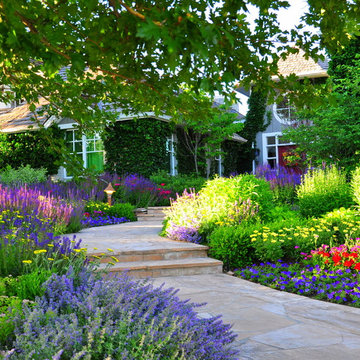
Perennial color is of course the most popular as the investment pays dividends as time goes on. Annual color then is trustworthy, filling the void between successive perennial blooms and providing consistent color throughout the summer.
Photographed by Phil Steinhauer
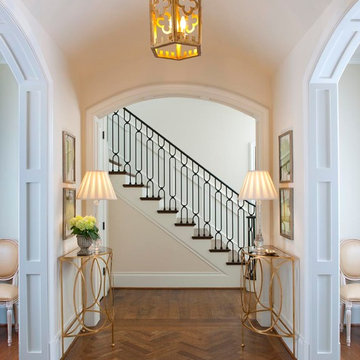
Welcoming entry hall leading to a beautiful custom staircase.
Photography - Danny Piassick
House design - Charles Isreal
Inspiration for a timeless medium tone wood floor and brown floor hallway remodel in Dallas with white walls
Inspiration for a timeless medium tone wood floor and brown floor hallway remodel in Dallas with white walls
80


























