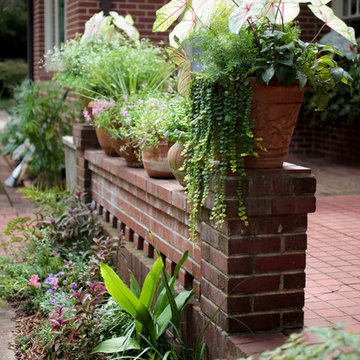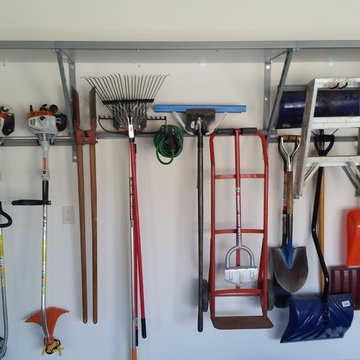Traditional Home Design Ideas
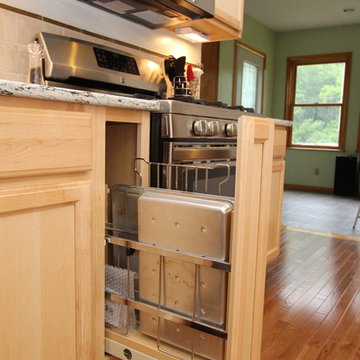
Designer: Julie Mausolf
Photography: Alea Paul
Inspiration for a mid-sized timeless galley light wood floor enclosed kitchen remodel in Grand Rapids with a drop-in sink, recessed-panel cabinets, medium tone wood cabinets, quartz countertops, beige backsplash, ceramic backsplash, stainless steel appliances and no island
Inspiration for a mid-sized timeless galley light wood floor enclosed kitchen remodel in Grand Rapids with a drop-in sink, recessed-panel cabinets, medium tone wood cabinets, quartz countertops, beige backsplash, ceramic backsplash, stainless steel appliances and no island
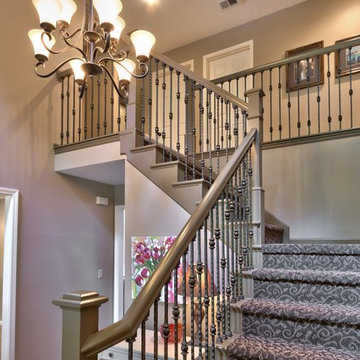
This home was built in the early 90's and it had all the standard builder characteristics of that era. The trim, doors, staircase and cabinets were sanded down on the entire man floor to prepare for paint. We were able to incorporate a main floor office with an updated entry staircase to give them home a grand entrance.
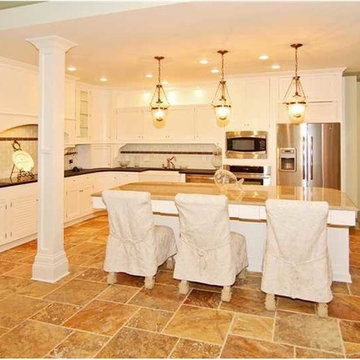
custom cabinets painted white with a large island. tile floors and tile backsplash
Inspiration for a small timeless l-shaped porcelain tile open concept kitchen remodel in Indianapolis with a farmhouse sink, raised-panel cabinets, white cabinets, granite countertops, white backsplash, glass tile backsplash, stainless steel appliances and an island
Inspiration for a small timeless l-shaped porcelain tile open concept kitchen remodel in Indianapolis with a farmhouse sink, raised-panel cabinets, white cabinets, granite countertops, white backsplash, glass tile backsplash, stainless steel appliances and an island
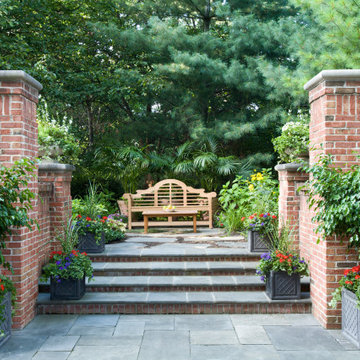
This is an example of a traditional partial sun backyard stone landscaping in Chicago.
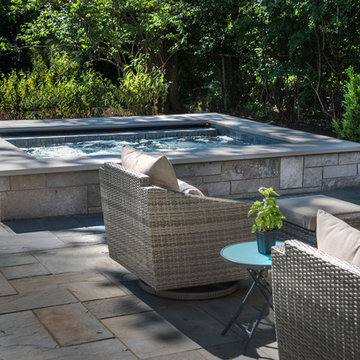
Request Free Quote
This hot tub which is located in Glen Ellyn, IL measures 7'0" x 10'0" and is raised above the deck level. The water depth is 3'0". The tub features 8 hydrotherapy jets, an LED color-changing light, an automatic pool safety cover, Valder's Limestone coping and natural stone veneer on the exterior walls. Photos by Larry Huene.
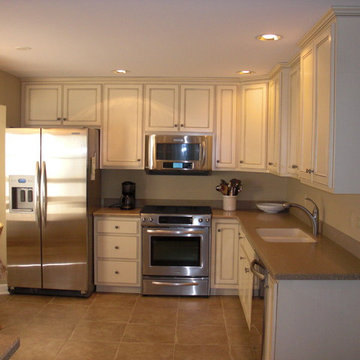
Eat-in kitchen - small traditional l-shaped ceramic tile eat-in kitchen idea in Chicago with an undermount sink, recessed-panel cabinets, white cabinets, granite countertops, stainless steel appliances and no island

In collaboration with architect Joan Heaton, we came up with this design for an English styled pub for the basement of a Vermont ski chalet. It involved quite a bit of curved woodworking as well as many hand carved details. It is made of Honduran Mahogany with an oil rubbed finish. The combination of these elements give it a bold yet delicate impression. The contractor for this project was Brothers Construction, Waitsfield, Vermont. The architect was Joan Heaton Architecture, Bristol, Vermont, and the photographs are by Susan Teare of Essex Junction, Vermont
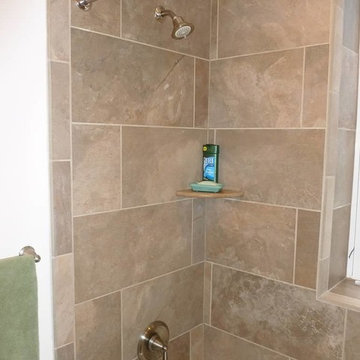
Small elegant beige tile and porcelain tile porcelain tile bathroom photo in Philadelphia with recessed-panel cabinets, white cabinets, a two-piece toilet, beige walls, an integrated sink and solid surface countertops
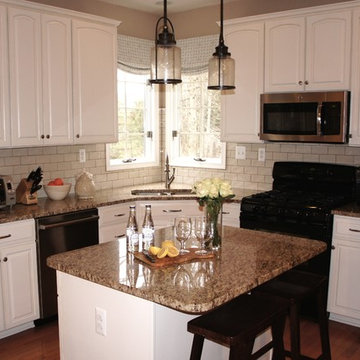
Kitchen Makeover [] existing cabinets updated with white paint and subtle glaze technique; new satin nickel hardware replaces antique brass; bistro style style subway tile with contrast grout to compliment existing granite and accentuate the soft rounded corner tile; new pendant lights and faux roman shades in subtle geometric pattern on linen complete this refreshed kitchen.
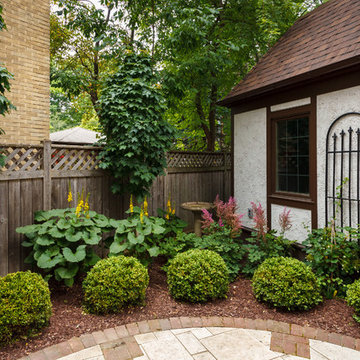
Behind the boxwoods, ‘The Rocket’ ligularia and ‘Purpurkerze’ astilbe offer large flowers and bridge the height difference between the boxwoods and fence.
Westhauser Photography
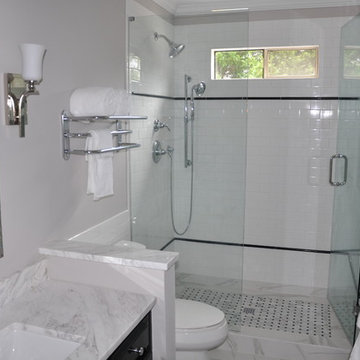
This guest bathroom was out dated and dull. The customer requested a traditional retro tile design in white subway tile. a Black and white Carrara Marble basket weave mosaic was used for the shower floor and bath floor. The existing hardwood cabinet with raised panel doors was simply painted black. White Carrara Marble was used for the vanity top. The antique mirror is accented with sconce lights on each side
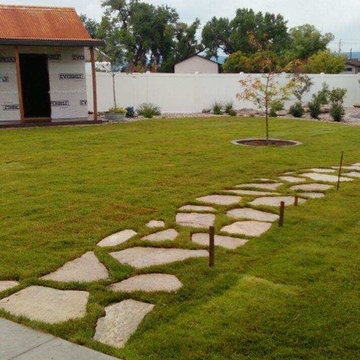
Path through the grass -- grass between the rocks or no?
Inspiration for a mid-sized traditional full sun backyard stone garden path in Other.
Inspiration for a mid-sized traditional full sun backyard stone garden path in Other.
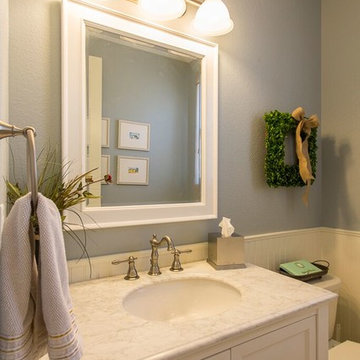
Photo by Christopher Laplante
Example of a small classic 3/4 white tile ceramic tile and beige floor bathroom design in Denver with flat-panel cabinets, white cabinets, a two-piece toilet, blue walls, an undermount sink and marble countertops
Example of a small classic 3/4 white tile ceramic tile and beige floor bathroom design in Denver with flat-panel cabinets, white cabinets, a two-piece toilet, blue walls, an undermount sink and marble countertops

Powder room with Crown molding
Powder room - small traditional white tile dark wood floor and brown floor powder room idea in Detroit with furniture-like cabinets, green cabinets, a two-piece toilet, white walls, an undermount sink and granite countertops
Powder room - small traditional white tile dark wood floor and brown floor powder room idea in Detroit with furniture-like cabinets, green cabinets, a two-piece toilet, white walls, an undermount sink and granite countertops
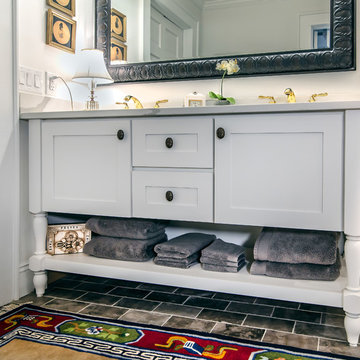
Photo Credits: Darin Holiday W/ Electric Films
Wellborn cabinetry - Achieving this beautiful white master bathroom was possible using Wellborn cabinets.
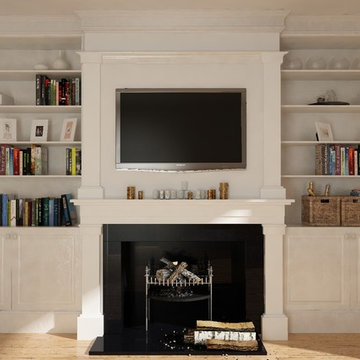
The built-in bookcase shown is custom made for a family room. It is now under construction. We made this photorealistic 3D render showing the interior design with two options for the shelves and decorations. You can see more details in the other photos of this project.
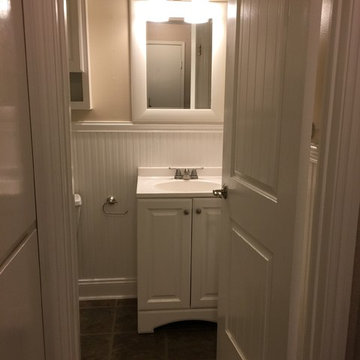
Example of a small classic 3/4 ceramic tile and brown floor bathroom design in San Francisco with raised-panel cabinets, white cabinets, a two-piece toilet, beige walls, an integrated sink and quartz countertops
Traditional Home Design Ideas
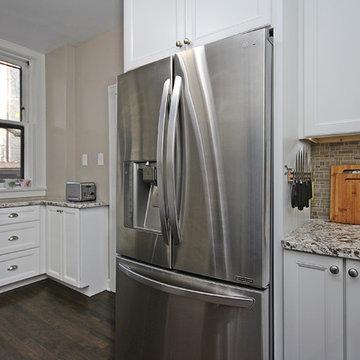
Paula Boyle Photography
Enclosed kitchen - small traditional l-shaped dark wood floor enclosed kitchen idea in Chicago with an undermount sink, recessed-panel cabinets, white cabinets, granite countertops, beige backsplash, stone tile backsplash, stainless steel appliances and no island
Enclosed kitchen - small traditional l-shaped dark wood floor enclosed kitchen idea in Chicago with an undermount sink, recessed-panel cabinets, white cabinets, granite countertops, beige backsplash, stone tile backsplash, stainless steel appliances and no island
4

























