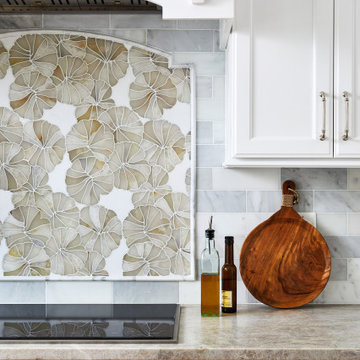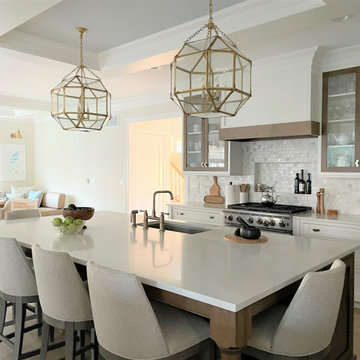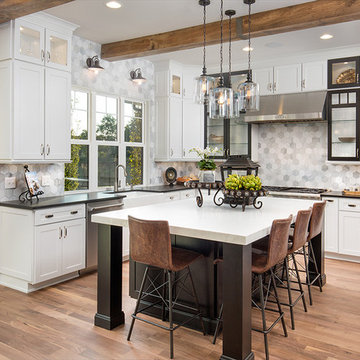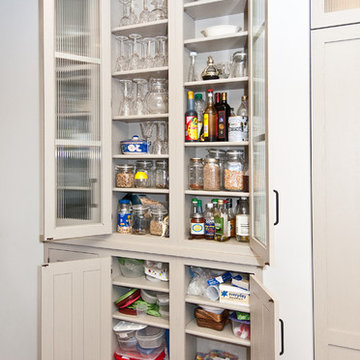Traditional Kitchen Ideas
Refine by:
Budget
Sort by:Popular Today
841 - 860 of 773,771 photos
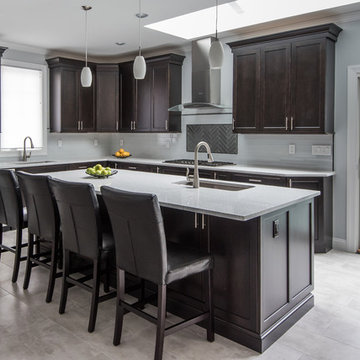
Design Services Provided - Architect was asked to convert this 1950's Split Level Style home into a Traditional Style home with a 2-story height grand entry foyer. The new design includes modern amenities such as a large 'Open Plan' kitchen, a family room, a home office, an oversized garage, spacious bedrooms with large closets, a second floor laundry room and a private master bedroom suite for the owners that includes two walk-in closets and a grand master bathroom with a vaulted ceiling. The Architect presented the new design using Professional 3D Design Software. This approach allowed the Owners to clearly understand the proposed design and secondly, it was beneficial to the Contractors who prepared Preliminary Cost Estimates. The construction duration was nine months and the project was completed in September 2015. The client is thrilled with the end results! We established a wonderful working relationship and a lifetime friendship. I am truly thankful for this opportunity to design this home and work with this client!

Easton, Maryland Traditional Kitchen Design by #JenniferGilmer with a lake view
http://gilmerkitchens.com/
Photography by Bob Narod

Large elegant l-shaped light wood floor and brown floor eat-in kitchen photo in Philadelphia with a drop-in sink, beaded inset cabinets, green cabinets, quartz countertops, white backsplash, marble backsplash, stainless steel appliances, an island and white countertops
Find the right local pro for your project
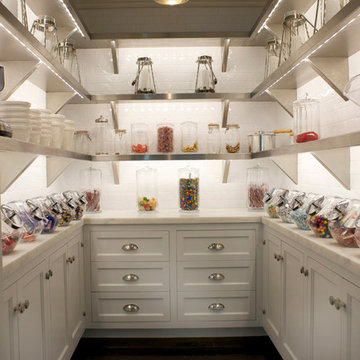
Candy Room Cabinetry by East End Country Kitchens
Photo by Tony Lopez
Elegant kitchen pantry photo in New York with subway tile backsplash
Elegant kitchen pantry photo in New York with subway tile backsplash
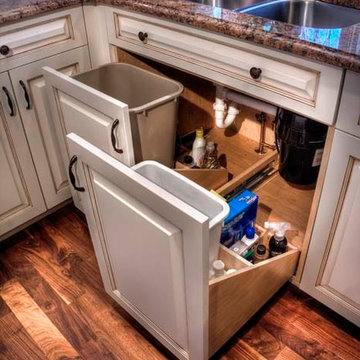
The sink base features two full extension rollouts that handle trash and recyclables in the front and have divided storage for cleaning supplies in the back. No more getting on your hands and knees to access this cabinet. Idea found in Fine Homebuilding magazine. Small tilt drawer holds sponges.
The cabinet doors are ivory painted finish and hand applied chocolate brown glaze. These raised-panel cabinets have full overlay doors and drawers, constructed with high precision to maintain a 1/8” gap between every side of a door and drawer.
The flooring is #3 American Black walnut character grade.
PHOTO CREDIT: John Ray

Photo by: Joshua Caldwell
Example of a huge classic l-shaped light wood floor and brown floor open concept kitchen design in Salt Lake City with recessed-panel cabinets, white cabinets, marble countertops, multicolored backsplash, paneled appliances and two islands
Example of a huge classic l-shaped light wood floor and brown floor open concept kitchen design in Salt Lake City with recessed-panel cabinets, white cabinets, marble countertops, multicolored backsplash, paneled appliances and two islands

This Cape Cod kitchen with wood countertops underwent an enormous transformation that added 75 square feet and relocated all three legs of the work triangle: sink, refrigerator, and range. To accommodate traffic flow through the space, the upper corner of the kitchen was made into a pantry/baking center, and the remaining space was used to create the work triangle. The look of the cabinets was kept simple, but small flourishes such as crown molding throughout the room and staggered cabinet heights add visual interest. Some of the cabinets include glass doors with grids that match the windows, helping to pull together the design as a whole. Jenerik Images Photography

Sponsored
Columbus, OH
Dave Fox Design Build Remodelers
Columbus Area's Luxury Design Build Firm | 17x Best of Houzz Winner!

Beaded inset cabinets were used in this kitchen. White cabinets with a grey glaze add depth and warmth. An accent tile was used behind the 48" dual fuel wolf range and paired with a 3x6 subway tile.
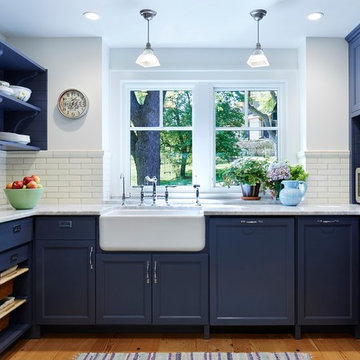
Photography by Corey Gaffer
Inspiration for a large timeless u-shaped medium tone wood floor kitchen remodel in Minneapolis with a farmhouse sink, recessed-panel cabinets, blue cabinets, marble countertops, white backsplash, stainless steel appliances and an island
Inspiration for a large timeless u-shaped medium tone wood floor kitchen remodel in Minneapolis with a farmhouse sink, recessed-panel cabinets, blue cabinets, marble countertops, white backsplash, stainless steel appliances and an island

The new pantry is located where the old pantry was housed. The exisitng pantry contained standard wire shelves and bi-fold doors on a basic 18" deep closet. The homeowner wanted a place for deocorative storage, so without changing the footprint, we were able to create a more functional, more accessible and definitely more beautiful pantry!
Alex Claney Photography, LauraDesignCo for photo staging

Stoneybrook Photos
Inspiration for a mid-sized timeless galley cement tile floor and gray floor kitchen pantry remodel in Denver with an undermount sink, distressed cabinets, granite countertops, beige backsplash, cement tile backsplash, stainless steel appliances, white countertops and raised-panel cabinets
Inspiration for a mid-sized timeless galley cement tile floor and gray floor kitchen pantry remodel in Denver with an undermount sink, distressed cabinets, granite countertops, beige backsplash, cement tile backsplash, stainless steel appliances, white countertops and raised-panel cabinets

If you like this kitchen watch the 211 second stop action video of it's amazing transformation. COPY AND PASTE LINK BELOW:
https://www.youtube.com/watch?v=bB0t9qSOjzQ
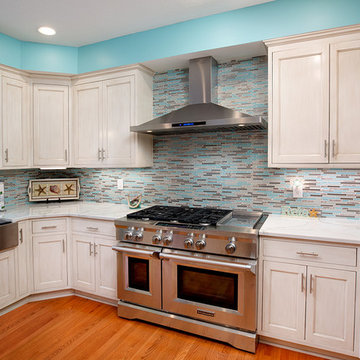
Sponsored
Plain City, OH
Kuhns Contracting, Inc.
Central Ohio's Trusted Home Remodeler Specializing in Kitchens & Baths
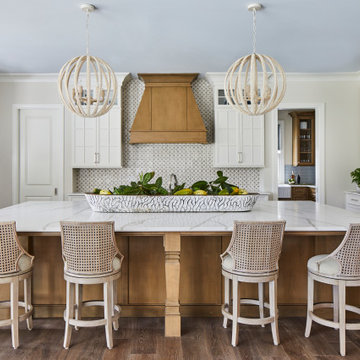
The client and I designed the kitchen and family rooms to be one large connected space. Here we are viewing the expansive island and onto the tiled backsplash of the cook top. Hannah, at J. Banks Designs, selected the special hanging light fixtures.

Eat-in kitchen - small traditional l-shaped dark wood floor, brown floor and vaulted ceiling eat-in kitchen idea in San Francisco with a farmhouse sink, white cabinets, marble countertops, white backsplash, subway tile backsplash, stainless steel appliances, an island and white countertops

The kitchen island was painted in Sherwin Williams Dovetail to compliment the over-sized, dark bronze, pendant lights. The beveled tile backsplash in antique white provides a clean backdrop for the custom, aged, zinc finish on the hood.
Traditional Kitchen Ideas

Credit: Ron Rosenzweig
Inspiration for a large timeless galley ceramic tile and beige floor eat-in kitchen remodel in Miami with an undermount sink, raised-panel cabinets, granite countertops, stainless steel appliances, medium tone wood cabinets, beige backsplash, ceramic backsplash, an island and brown countertops
Inspiration for a large timeless galley ceramic tile and beige floor eat-in kitchen remodel in Miami with an undermount sink, raised-panel cabinets, granite countertops, stainless steel appliances, medium tone wood cabinets, beige backsplash, ceramic backsplash, an island and brown countertops
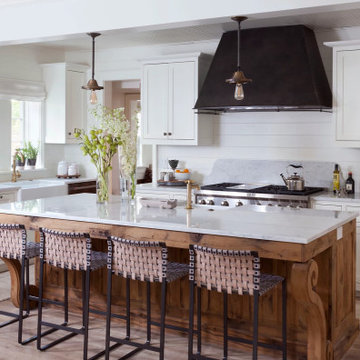
Example of a classic medium tone wood floor and brown floor kitchen design in Denver with a farmhouse sink, shaker cabinets, white cabinets, white backsplash, stainless steel appliances, an island and white countertops
43






