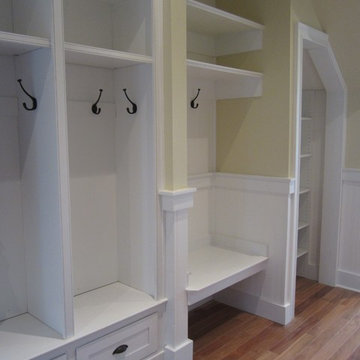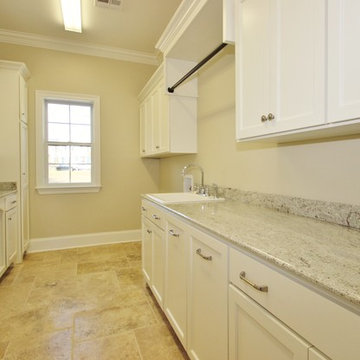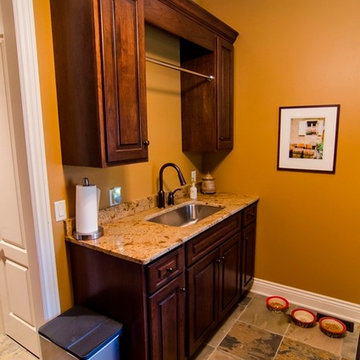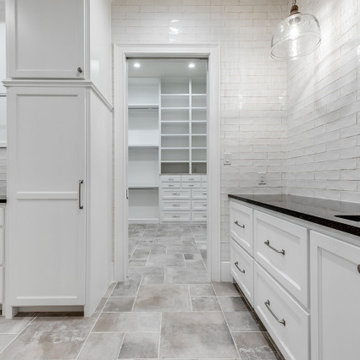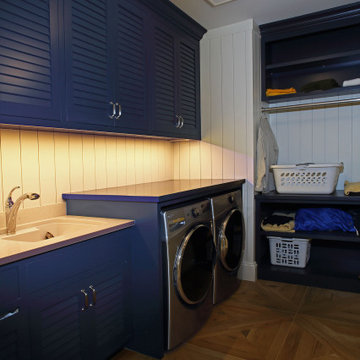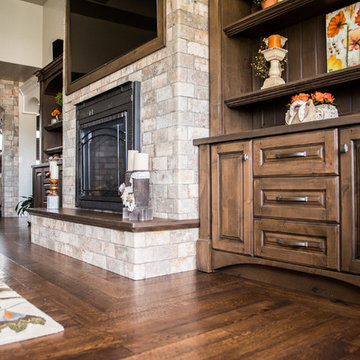Traditional Laundry Room Ideas
Refine by:
Budget
Sort by:Popular Today
1461 - 1480 of 23,957 photos
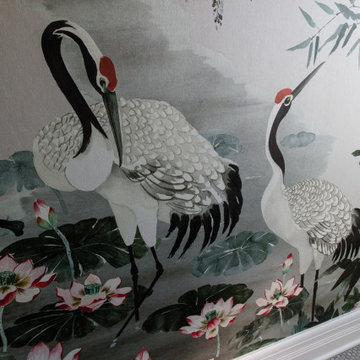
An historic Victorian home in Seattle, Washington receives an update befitting her history and beauty. The design process began by paying close attention to the home's architecture, existing color palette, and hardware details and the homeowner’s design aesthetic. It was important to ensure the renovated rooms would feel period appropriate and flow beautifully from the adjacent spaces. The bathrooms were dressed in Calacatta gold marble, antique brass metal details, ogee edge countertops and painted cabinets with a heritage finish. Elegant stone flooring and trim details, vintage inspired hardware and shower amenities niches were included to elevate the spaces. The laundry room transformation included penny floor tiles, an unexpected sidesplash detail, and a show stopping wallcovering to add a big wow factor. Our signature hidden drying racks and a concealed laundry chute cabinet add convenience and help to keep the laundry room tidy and organized. This laundry room, complete with a secret elevator, makes the tedious task of laundry a joy to complete!
Interior Design: Jennifer Gardner
Photography: Emily Keeney
Find the right local pro for your project
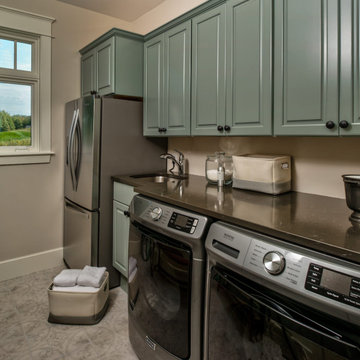
Example of a mid-sized classic single-wall ceramic tile and beige floor dedicated laundry room design in Other with an undermount sink, raised-panel cabinets, green cabinets, quartz countertops, beige walls, a side-by-side washer/dryer and black countertops
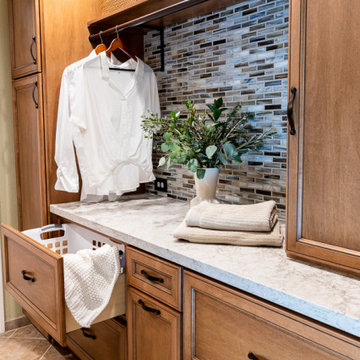
Who wouldn't love doing laundry in this beautiful and functional space? Plenty of storage for unsightly bottles and containers, pull-out laundry basket drawer, and dedicated space for folding! You need this!
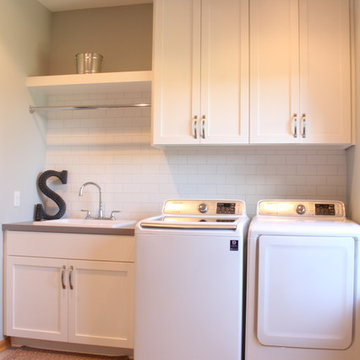
Inspiration for a mid-sized timeless u-shaped ceramic tile utility room remodel in Minneapolis with a drop-in sink, recessed-panel cabinets, white cabinets, laminate countertops, gray walls and a side-by-side washer/dryer

Sponsored
Columbus, OH
Dave Fox Design Build Remodelers
Columbus Area's Luxury Design Build Firm | 17x Best of Houzz Winner!
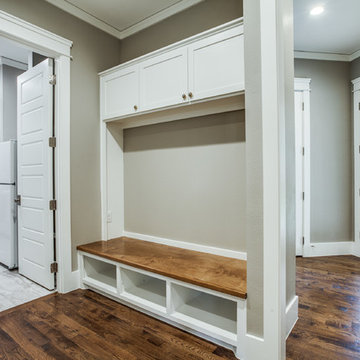
Example of a mid-sized classic galley porcelain tile and gray floor utility room design in Dallas with an undermount sink, shaker cabinets, white cabinets, quartz countertops and a side-by-side washer/dryer
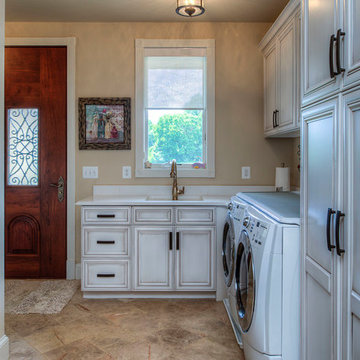
Inspiration for a mid-sized timeless l-shaped limestone floor and beige floor utility room remodel in DC Metro with an undermount sink, recessed-panel cabinets, white cabinets, solid surface countertops, beige walls and a side-by-side washer/dryer
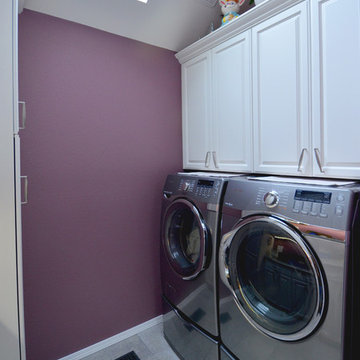
Inspiration for a timeless galley dedicated laundry room remodel in Portland with white cabinets, purple walls, a side-by-side washer/dryer, raised-panel cabinets and quartz countertops
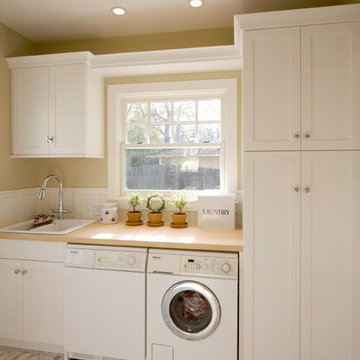
Large elegant single-wall marble floor dedicated laundry room photo in Sacramento with a drop-in sink, shaker cabinets, white cabinets, wood countertops, beige walls and a side-by-side washer/dryer
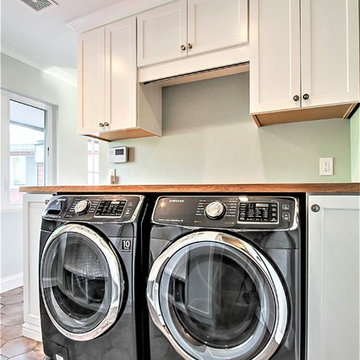
Utility room - mid-sized traditional galley ceramic tile utility room idea in Phoenix with shaker cabinets, white cabinets, wood countertops, green walls and a side-by-side washer/dryer

Sponsored
Columbus, OH
Dave Fox Design Build Remodelers
Columbus Area's Luxury Design Build Firm | 17x Best of Houzz Winner!
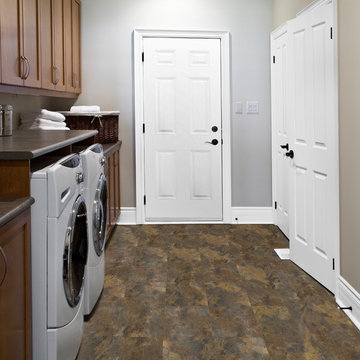
Example of a mid-sized classic single-wall vinyl floor and multicolored floor dedicated laundry room design in San Francisco with recessed-panel cabinets, dark wood cabinets, quartz countertops, a side-by-side washer/dryer, gray countertops and gray walls
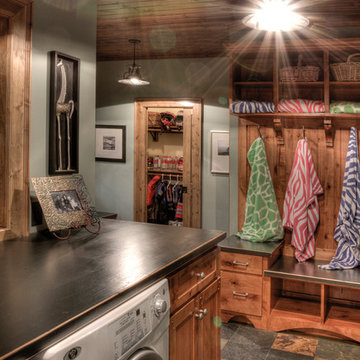
Example of a classic laundry room design in Minneapolis with black countertops
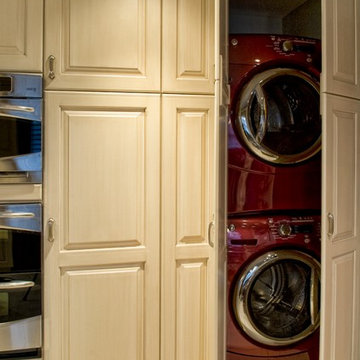
*** Dura Supreme Authorized Dealer ***
Laundry room - traditional laundry room idea in Kansas City
Laundry room - traditional laundry room idea in Kansas City
Traditional Laundry Room Ideas

The Highfield is a luxurious waterfront design, with all the quaintness of a gabled, shingle-style home. The exterior combines shakes and stone, resulting in a warm, authentic aesthetic. The home is positioned around three wings, each ending in a set of balconies, which take full advantage of lake views. The main floor features an expansive master bedroom with a private deck, dual walk-in closets, and full bath. The wide-open living, kitchen, and dining spaces make the home ideal for entertaining, especially in conjunction with the lower level’s billiards, bar, family, and guest rooms. A two-bedroom guest apartment over the garage completes this year-round vacation residence.
The main floor features an expansive master bedroom with a private deck, dual walk-in closets, and full bath. The wide-open living, kitchen, and dining spaces make the home ideal for entertaining, especially in conjunction with the lower level’s billiards, bar, family, and guest rooms. A two-bedroom guest apartment over the garage completes this year-round vacation residence.
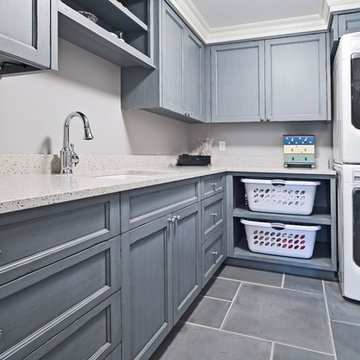
Example of a classic l-shaped laundry room design in Seattle with an undermount sink and a stacked washer/dryer
74






