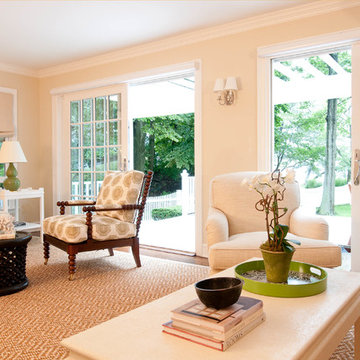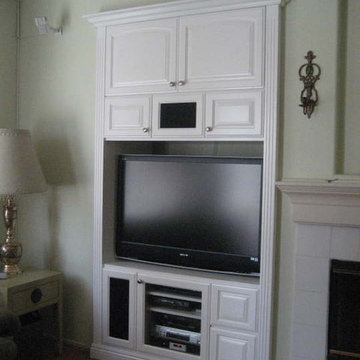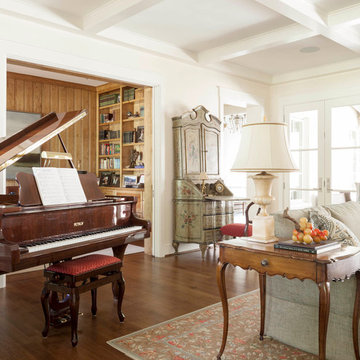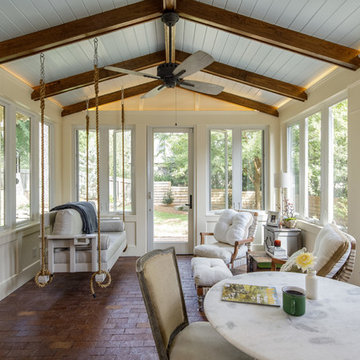Traditional Living Space Ideas
Refine by:
Budget
Sort by:Popular Today
1521 - 1540 of 387,769 photos
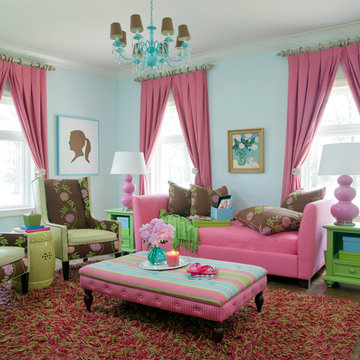
Photography - Nancy Nolan
Walls are Sherwin Williams Buoyant Blue
Inspiration for a mid-sized timeless enclosed medium tone wood floor living room remodel in Little Rock with blue walls
Inspiration for a mid-sized timeless enclosed medium tone wood floor living room remodel in Little Rock with blue walls
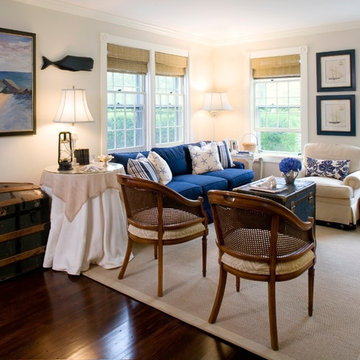
Jeff Allen Photography
Inspiration for a timeless dark wood floor living room remodel in Boston with beige walls
Inspiration for a timeless dark wood floor living room remodel in Boston with beige walls
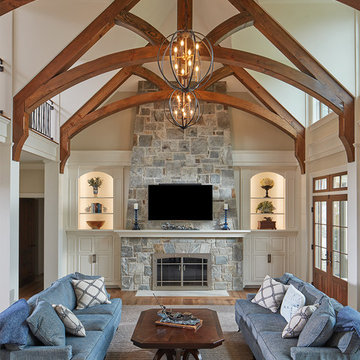
Elegant dark wood floor and brown floor living room photo in Baltimore with beige walls, a standard fireplace and a wall-mounted tv
Find the right local pro for your project
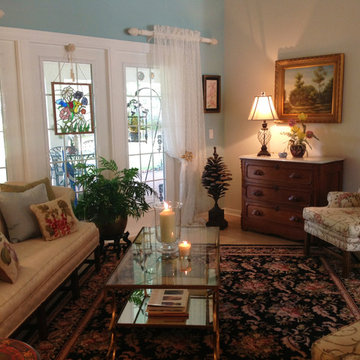
Setting the sofa and the rug on an angle made all the difference to transform this from "ho-hum boring" to fresh and sophisticated. We did add a fresh coat of blue paint to two walls.
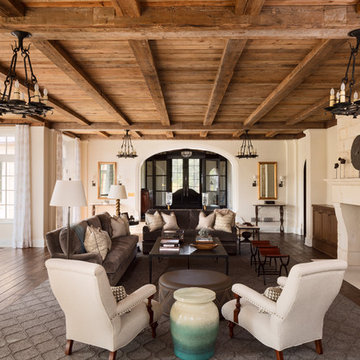
Dark wood beamed ceilings and wood planked floors are tempered by light walls and paneled glass windows in this classic living room.
Large elegant formal and enclosed dark wood floor and brown floor living room photo in Milwaukee with beige walls, a standard fireplace and a stone fireplace
Large elegant formal and enclosed dark wood floor and brown floor living room photo in Milwaukee with beige walls, a standard fireplace and a stone fireplace
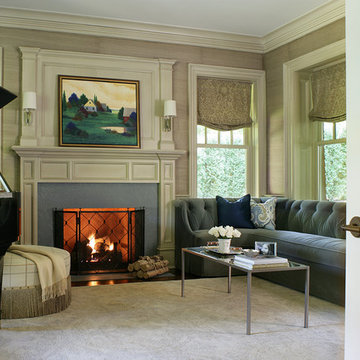
Peter Rymwid
Example of a mid-sized classic enclosed dark wood floor living room design in New York with a music area, beige walls, a standard fireplace, no tv and a stone fireplace
Example of a mid-sized classic enclosed dark wood floor living room design in New York with a music area, beige walls, a standard fireplace, no tv and a stone fireplace

Example of a mid-sized classic light wood floor and brown floor sunroom design in Denver with a two-sided fireplace, a tile fireplace and a standard ceiling
Reload the page to not see this specific ad anymore
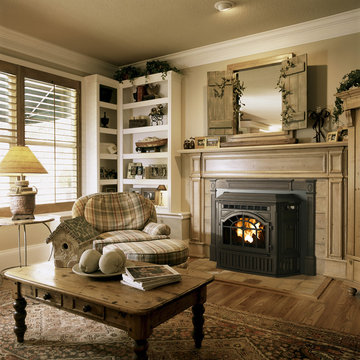
Inspiration for a mid-sized timeless formal and enclosed medium tone wood floor and beige floor living room remodel in Seattle with beige walls, a standard fireplace, a wood fireplace surround and no tv
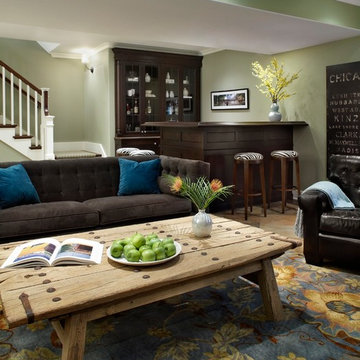
This fabulous entertaining area features a chesterfield style sofa in olive velvet, a one of a kind antique coffee table, vintage leather club chairs, and custom zebra hair on hide bar stools.
Interior Design: Molly Quinn Design
Architect: Hackley & Associates
Builder: Homes by James
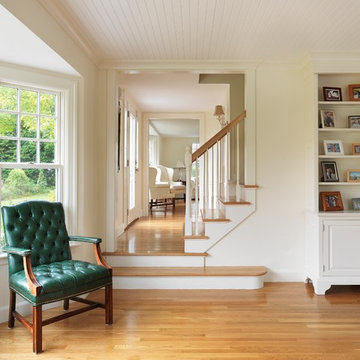
This living room addition was constructed two steps down from the existing 1st floor, providing relief from the existing 7'-0" ceiling height. Photo credit, Nat Rea.

This New England farmhouse style+5,000 square foot new custom home is located at The Pinehills in Plymouth MA.
The design of Talcott Pines recalls the simple architecture of the American farmhouse. The massing of the home was designed to appear as though it was built over time. The center section – the “Big House” - is flanked on one side by a three-car garage (“The Barn”) and on the other side by the master suite (”The Tower”).
The building masses are clad with a series of complementary sidings. The body of the main house is clad in horizontal cedar clapboards. The garage – following in the barn theme - is clad in vertical cedar board-and-batten siding. The master suite “tower” is composed of whitewashed clapboards with mitered corners, for a more contemporary look. Lastly, the lower level of the home is sheathed in a unique pattern of alternating white cedar shingles, reinforcing the horizontal nature of the building.
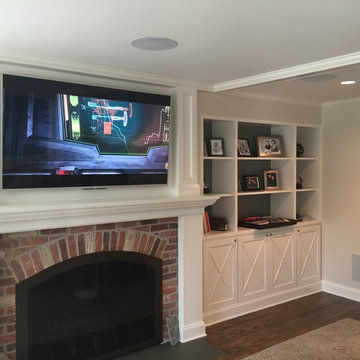
Family room - mid-sized traditional enclosed medium tone wood floor and brown floor family room idea in DC Metro with beige walls, a standard fireplace, a brick fireplace and a wall-mounted tv
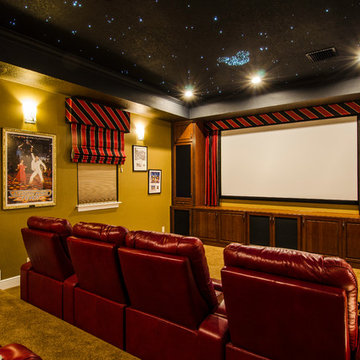
Theater room designed for customer with LED pin light ceiling. In cabinet Klipsch theater speakers, automatic curtains on screen and windows, 106 inch Prjection screen. Controlled on control 4.
Reload the page to not see this specific ad anymore
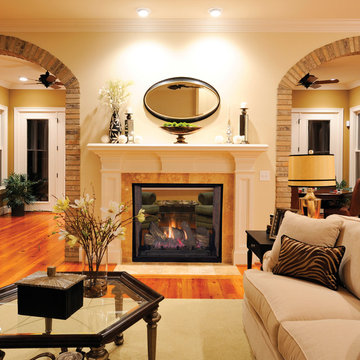
With its expansive two-sided opening and stunningly realistic fire presentation, the Montebello See-Through provides a harmonious flow from one space to another, inside or outside the home. The Montebello See-Through is available in a 40" size, and comes standard with high-definition logs, ceramic ember bed burner, log grate, wire mesh pull screens and the Total Comfort Control™System.
Aesthetics
Smooth-faced design features ceramic glass for optimum heat transfer.
Dramatic louverless construction gives the fireplace a clean, traditional masonry look and provides the ability to finish right up to the opening.
Tall ceramic-glass opening provides an exceptional view of the logs and flame.
The high-definition charred split-oak log set is cast from real wood for an authentic look.
Platinum embers enhance the glow of the fire.
Light- and dark-tinted outdoor kits trimmed in stainless steel are available for indoor/outdoor application. The dark-tinted version provides enhanced ambiance from inside the room by creating an infinity effect while reducing glare from the outside environment.
Comfort
Exclusive Secure Vent™ chimney system provides efficient venting.
Rated 68% in annual fuel utilization efficiency (AFUE).
Ease of Operation
Total Comfort Control™ features a full-function remote control with thermostatic function, six flame settings, standard pilot override capability and smart mode which modulates flame to maintain desired room temperature.
Gas controls are conveniently located to the side of the fireplace opening for easy installation and operation.
An adjustable air shutter is included in the burner which allows you to raise or lower flame height to desired levels.
Design Versatility
A required choice of six liners available in Architectural Stone, Venetian Tile, Buff Rustic, Buff Herringbone, Black Rustic, and Black Porcelain.
Optional andirons evoke the look of a traditional hearth, in Mission and Classic styles.
Decorative freestanding screens in a variety of designs are available.
Available in power-vented versions which can vent up to 110 ft.
Can be installed as an indoor/indoor unit or as an indoor/outdoor unit with the addition of an outdoor kit.
This fireplace meets all 2015 ANSI barrier requirements.
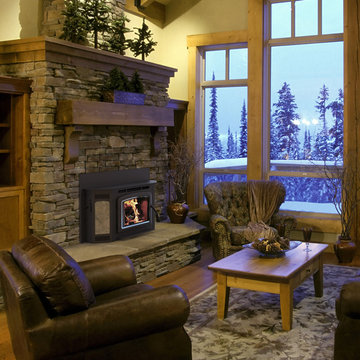
Take a look at the newer, bigger Montlake™ 300 wood-burning insert. Stylish and sensible, the Montlake™ 300 fireplace insert from the Country Collection converts any fireplace to an efficient, clean-burning wood heater. Its elegant design features an expansive ceramic glass panel that offers unobstructed views of the fire and enhances the existing fireplace. Each EPA-certified insert comes equipped with IronStrike’s innovative Thermal Fin Technology (TFT™), two built in blowers and a cast iron heat exchanger system that maximizes heat output to quickly deliver warmth to your living space. And with features like the precise one-touch control and smoke-reducing air booster, reliability, efficiency, and technology come together to ensure lasting comfort for your home.
Aesthetics
Unique, integral airwash system keeps the glass clean and clear for a wide-open view of the fire.
Tall opening provides and expansive view of the burning fire.
Precision-cut, heavy-gauge steel provides dependable, long-lasting operation.
Comfort
Innovative Thermal Fin Technology™ (TFT) creates 32% more surface area than a standard design resulting in more heat entering the room.
High-density firebrick retains heat, resulting in increased efficiency.
2 standard blowers operate on manual or automatic settings.
Heavy-gauge steel Top Warming Surface.
EPA-certified and Washington State-approved for clean and efficient operation.
Ease of Operation
Increased log length to 21”.
One-touch control ensures easy operation and comfort.
Improved flue connection for easy installation.
Design Versatility
Decorative door trim in standard Black, Brushed Nickel or Nickel allows customization to your style.
Top warming surface with classic cast-iron or solid, heavy-gauge steel options allow for easy customization.
Stone Bracket kit.
*Square-feet heating capacities are approximations only. Actual performance may vary depending upon home design and insulation, ceiling heights, climate, condition and type of wood used, appliance location, burn rate, accessories chosen, chimney installation and how the appliance is operated.
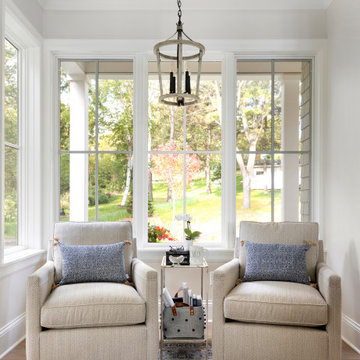
This fun vignette within the living room is a place for the clients to relax and read.
Example of a large classic open concept medium tone wood floor and gray floor living room design in Minneapolis with beige walls, a two-sided fireplace, a stone fireplace and a concealed tv
Example of a large classic open concept medium tone wood floor and gray floor living room design in Minneapolis with beige walls, a two-sided fireplace, a stone fireplace and a concealed tv
Traditional Living Space Ideas
Reload the page to not see this specific ad anymore
77












