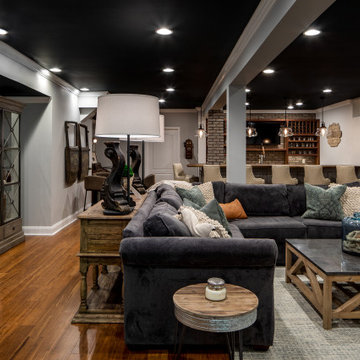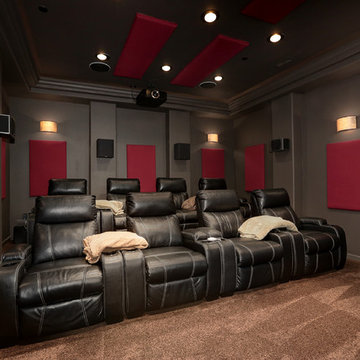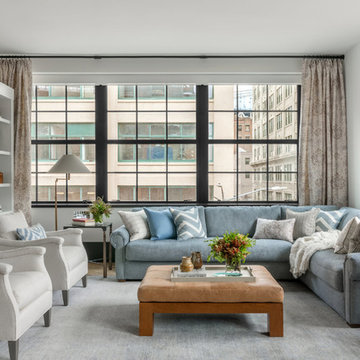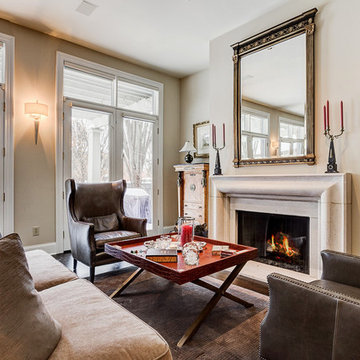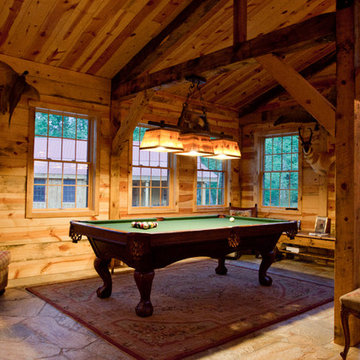Traditional Living Space Ideas
Refine by:
Budget
Sort by:Popular Today
1581 - 1600 of 387,752 photos
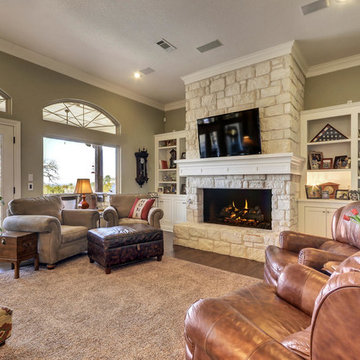
Twist Tours
Mid-sized elegant open concept medium tone wood floor and brown floor family room photo in Austin with brown walls, a standard fireplace, a stone fireplace and a wall-mounted tv
Mid-sized elegant open concept medium tone wood floor and brown floor family room photo in Austin with brown walls, a standard fireplace, a stone fireplace and a wall-mounted tv
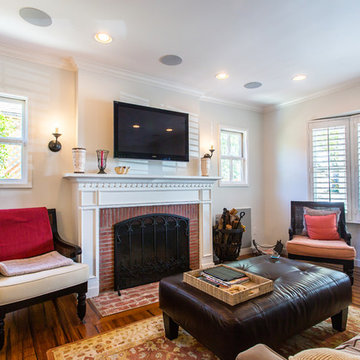
Photos by StudioCeja.com
Example of a mid-sized classic open concept dark wood floor family room design in Los Angeles with a standard fireplace, a brick fireplace, a wall-mounted tv and white walls
Example of a mid-sized classic open concept dark wood floor family room design in Los Angeles with a standard fireplace, a brick fireplace, a wall-mounted tv and white walls
Find the right local pro for your project
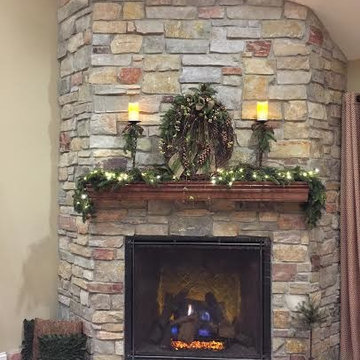
Living room - mid-sized traditional formal and enclosed dark wood floor living room idea in Milwaukee with beige walls, a corner fireplace, a stone fireplace and no tv
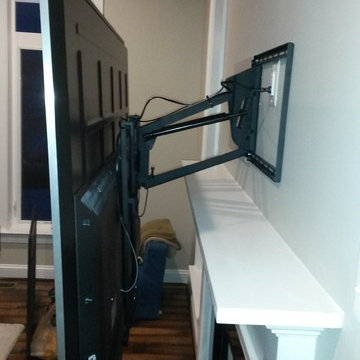
Here we used a product by Mantelmount.
The Mantelmount allows the tv to lower from the mantel, improving the visual experience. And in case you forget,
the built in handle is heat sensitive and turns orange to alert you that the tv is too close to the fireplace.
Photo by Eric Fries

Patrick Barta Photography
Family room - mid-sized traditional open concept medium tone wood floor and brown floor family room idea in Seattle with white walls, a standard fireplace, a stone fireplace and a wall-mounted tv
Family room - mid-sized traditional open concept medium tone wood floor and brown floor family room idea in Seattle with white walls, a standard fireplace, a stone fireplace and a wall-mounted tv
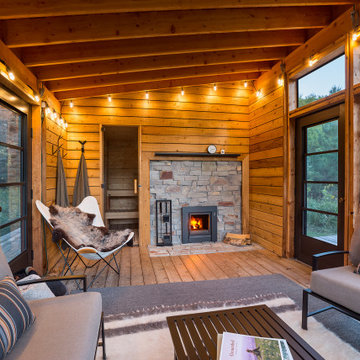
The fireplace in the screen porch is the backside glass wood feed of the Saga 22T woodburning heater.
"The double-sided woodburning heater is another favorite feature. It’s what ultimately sold my husband on the sauna - he has always wanted a woodburning fireplace. After a good steam we relax in front of the fire in the screen porch and simply appreciate the present moment," stated the homeowner.
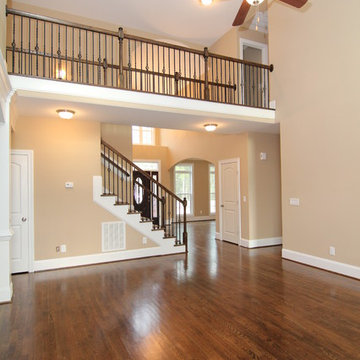
Inspired columns and beautiful trim work separate the island kitchen and great room. A second story overlook gives the entire home a open concept feel.
Built by Raleigh Custom Home Builder Stanton Homes.
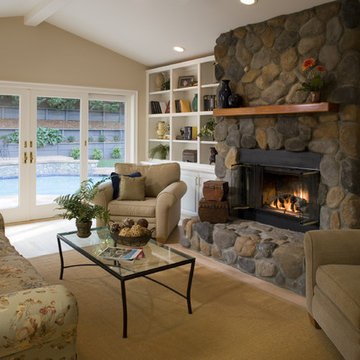
Living room - traditional living room idea in San Francisco with a standard fireplace and a stone fireplace
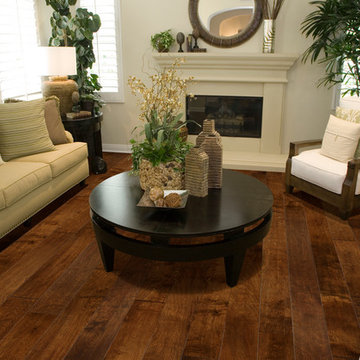
Hallmark Floors engineered hardwood flooring. To see the rest of the colors in the collection visit HallmarkFloors.com or contact us to order your new floors today!
Hallmark Floors Silverado hardwoods Collection, Birch Mink.
SILVERADO COLLECTION URL http://hallmarkfloors.com/hallmark-hardwoods/silverado-hardwood-floors/
Simply Traditional
Silverado Hardwood Floors features stunning Birch Timber hand crafted and factory finished to create rustic textures. Bold grain visuals and colors add to this unique species appeal. This product offers a dramatic appeal at exceptional value.
This uniquely styled, wide plank floor features a beautiful, rotary peeled, deeply hand scraped surface that dazzles the eye. The six inch width and pillowed edge of Silverado plank gives it a bold western look that is unique in the marketplace.
The warm and rich stains give Silverado its distinctive color and greatly enhance the rustic, truly heavily hand scraped plank. The continuously varied grains of this hardwood surface combined with the long length of 6 feet, a length that our competitor’s can only envy(most rotary floors are 4 feet long) and UV cured aluminum oxide coatings makes Silverado Plank stand out on the floor and captures the attention of anyone walking on it.
These features make Silverado Plank an exceptional value with maximum design impact.
Simply Better…Discover Why.

In Recital Room designed by Martin Kobus in the Decorator's Showcase 2019, we used Herringbone Oak Flooring installed with nail and glue installation.
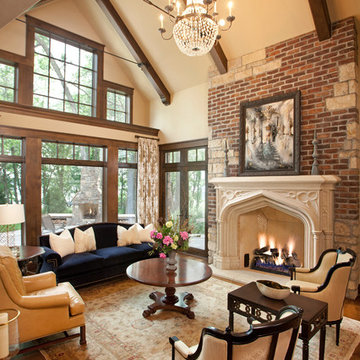
Landmark Photography
Example of a classic dark wood floor living room design in Minneapolis with a standard fireplace
Example of a classic dark wood floor living room design in Minneapolis with a standard fireplace
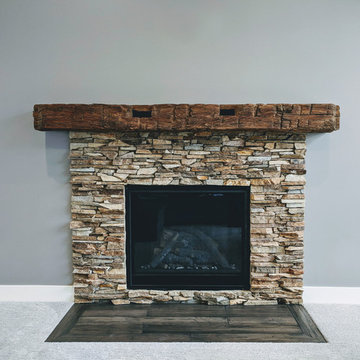
This Cinnamon Bark Ledgestone (www.buechelstone.com/product/cinnamon-bark-ledgestone/) fireplace surround is a beautiful focal point for this room. Cinnamon Bark Ledgestone veneer is a Ledgestone pattern stone product in our Building Stone Veneer line. The thin layers of this veneer stone product make for easier dry stack stone installations, having lower heights being easier to course. The warm earth tones of this natural stone are a nice contrast to the cool blue gray tones of the wall and light carpeting. #BuechelStone #StoneVeneer #FireplaceSurround #StoneFireplace #FireplaceStone #Ledgestone #LedgestoneVeneer #DryStackStone #StackStone #StackedStone
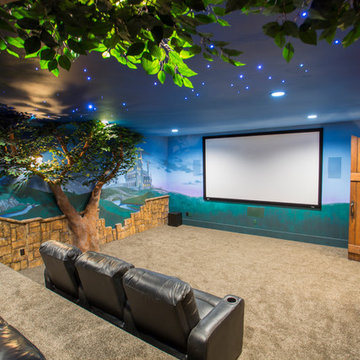
Highland Custom Homes
Home theater - mid-sized traditional enclosed carpeted and beige floor home theater idea in Salt Lake City with multicolored walls and a projector screen
Home theater - mid-sized traditional enclosed carpeted and beige floor home theater idea in Salt Lake City with multicolored walls and a projector screen
Traditional Living Space Ideas
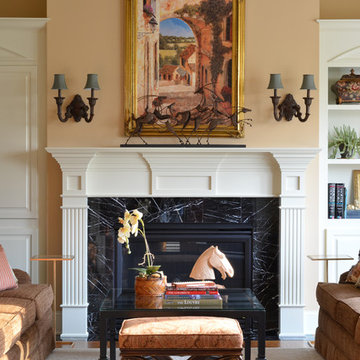
Sponsored
Columbus, OH
Wannemacher Interiors
Customized Award-Winning Interior Design Solutions in Columbus, OH
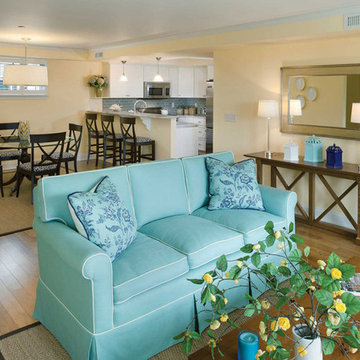
Surfside Narragansett Condominiums Open Plan Kitchen/Living Room
Living room - traditional living room idea in Providence
Living room - traditional living room idea in Providence
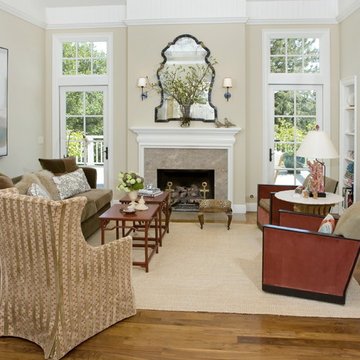
Living room - mid-sized traditional medium tone wood floor and brown floor living room idea in San Francisco with beige walls, a standard fireplace, a stone fireplace and no tv
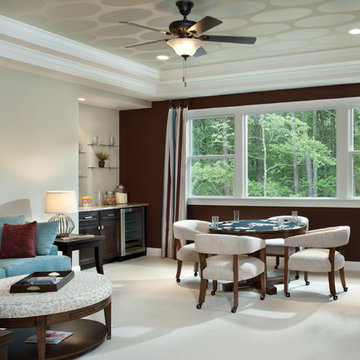
Woodcliff 1173: Carolinas Luxury Custom Design, open Model for Viewing at Weycroft Reserve Homes in Cary, NC
Visit www.ArthurRutenbergHomes.com to view other Models
3 BEDROOMS / 3 Baths / Den / Bonus Room / 3,273 square feet
Plan Features:
Living Area: 3273
Total Area: 5032
Bedrooms: 3
Bathrooms: 3
Stories: 2
Den: Standard
Bonus Room: Standard
80










