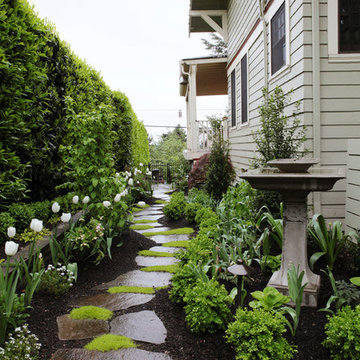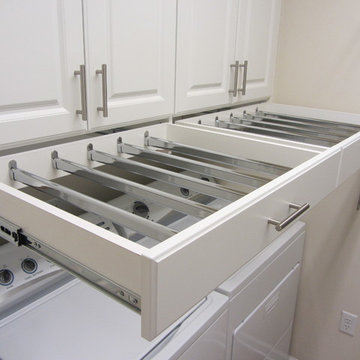Traditional Home Design Ideas

This laundry has the same stone flooring as the mudroom connecting the two spaces visually. While the wallpaper and matching fabric also tie into the mudroom area. Raised washer and dryer make use easy breezy. A Kohler sink with pull down faucet from Newport brass make doing laundry a fun task.

Design by Lauren Levant, Photography by Bob Narod, for Jennifer Gilmer Kitchen and Bath
2013 Kitchen + Bath Business Kitchen of the Year, Third Place
Eat-in kitchen - traditional u-shaped medium tone wood floor eat-in kitchen idea in DC Metro with white cabinets, stainless steel appliances, an island, an undermount sink, shaker cabinets, quartz countertops, multicolored backsplash and stone tile backsplash
Eat-in kitchen - traditional u-shaped medium tone wood floor eat-in kitchen idea in DC Metro with white cabinets, stainless steel appliances, an island, an undermount sink, shaker cabinets, quartz countertops, multicolored backsplash and stone tile backsplash

Small elegant single-wall porcelain tile and brown floor wet bar photo in Other with an undermount sink, recessed-panel cabinets, beige cabinets, gray backsplash, mosaic tile backsplash and white countertops
Find the right local pro for your project

A small traditional full bathroom in a SF condo, converted from a 3.5’x8’ corridor washroom, features Calcutta marble counter, Calcutta marble mosaic floors, Italian subway tiles, Huntwood custom cabinets with custom design pullout laundry under the sink and a plenty of storage; wall mounted faucet and a Rohl shower set.

Eat-in kitchen - mid-sized traditional l-shaped dark wood floor and brown floor eat-in kitchen idea in Philadelphia with a farmhouse sink, recessed-panel cabinets, white cabinets, granite countertops, gray backsplash, subway tile backsplash, paneled appliances, an island and gray countertops
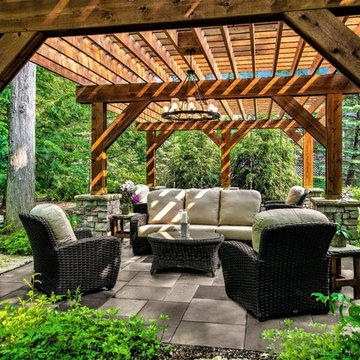
Landscape design by Kevin Manning and John Algozzini.
Patio - large traditional backyard stone patio idea in Chicago with a pergola
Patio - large traditional backyard stone patio idea in Chicago with a pergola

Jason Miller, Pixelate LTD
Elegant dedicated laundry room photo in Cleveland with beaded inset cabinets, white cabinets, gray walls and white countertops
Elegant dedicated laundry room photo in Cleveland with beaded inset cabinets, white cabinets, gray walls and white countertops

Sponsored
Sunbury, OH
J.Holderby - Renovations
Franklin County's Leading General Contractors - 2X Best of Houzz!

Master Bath Retreat! By removing the over sized corner tub and linen closet, we were able to increase the shower size and install this gorgeous soaking tub for our client. Enough space was freed up to add a separate water closet and make-up vanity. Additional storage was created with custom cabinetry. Porcelain wood plank tiles add warmth to the space.

Large elegant master gray tile, white tile and porcelain tile porcelain tile and white floor bathroom photo in Los Angeles with raised-panel cabinets, dark wood cabinets, a two-piece toilet, gray walls, an undermount sink, concrete countertops and a hinged shower door

Example of a large classic backyard stone patio container garden design in New York with no cover

Utility room - mid-sized traditional limestone floor utility room idea in Chicago with an utility sink, shaker cabinets, white cabinets, solid surface countertops, gray walls and a side-by-side washer/dryer

This 10,970 square-foot, single-family home took the place of an obsolete structure in an established, picturesque Milwaukee suburb. The newly constructed house feels both fresh and relevant while being respectful of its surrounding traditional context. It is sited in a way that makes it feel as if it was there very early and the neighborhood developed around it. The home is clad in a custom blend of New York granite sourced from two quarries to get a unique color blend. Large, white cement board trim, standing-seam copper, large groupings of windows, and cut limestone accents are composed to create a home that feels both old and new—and as if it were plucked from a storybook. Marvin products helped tell this story with many available options and configurations that fit the design.
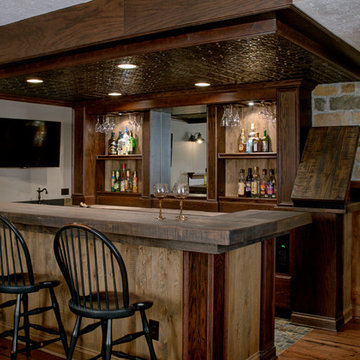
Sponsored
Columbus, OH
Dave Fox Design Build Remodelers
Columbus Area's Luxury Design Build Firm | 17x Best of Houzz Winner!

Eric Piasecki
Bedroom - large traditional master dark wood floor bedroom idea in New York with blue walls
Bedroom - large traditional master dark wood floor bedroom idea in New York with blue walls

Master Bathroom with soaking tub, rain shower, custom designed arch, cabinets, crown molding, and built ins,
Custom designed countertops, flooring shower tile.
Built in refrigerator, coffee maker, TV, hidden appliances, mobile device station. Separate space plan for custom design and built amour and furnishings. Photo Credit:
Michael Hunter
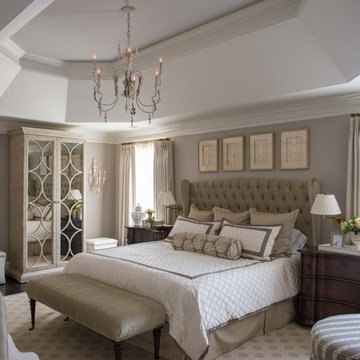
Photo Credit: Julie Anne Neill - julieannephoto.com
Bedroom - large traditional master carpeted bedroom idea in Atlanta with gray walls and no fireplace
Bedroom - large traditional master carpeted bedroom idea in Atlanta with gray walls and no fireplace

Elegant medium tone wood floor entryway photo in Charlotte with gray walls and a glass front door
Traditional Home Design Ideas
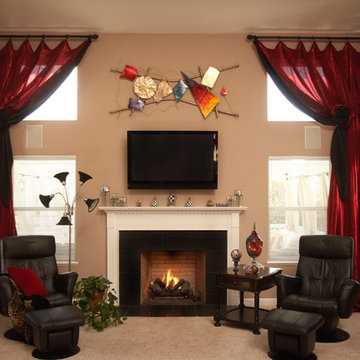
Sponsored
London, OH
Fine Designs & Interiors, Ltd.
Columbus Leading Interior Designer - Best of Houzz 2014-2022

Large elegant l-shaped dark wood floor enclosed kitchen photo in Kansas City with a farmhouse sink, recessed-panel cabinets, white cabinets, marble countertops, white backsplash, subway tile backsplash, stainless steel appliances and an island

Wet bar - traditional l-shaped dark wood floor wet bar idea in Detroit with an undermount sink, recessed-panel cabinets, white cabinets, white backsplash and limestone backsplash
64

























