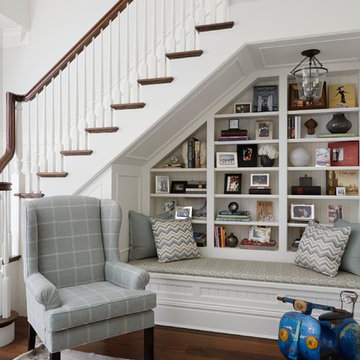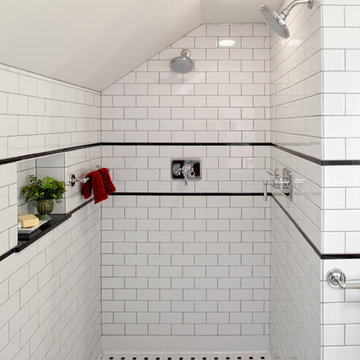Traditional Home Design Ideas

This kitchen remodel is an entertainers dream! The new open floor plan is surrounded by dark wall cabinets with a contrasting white island. Custom touches such as brass cabinet hardware, custom range hood, brass pendants, roman shades, and so much more!
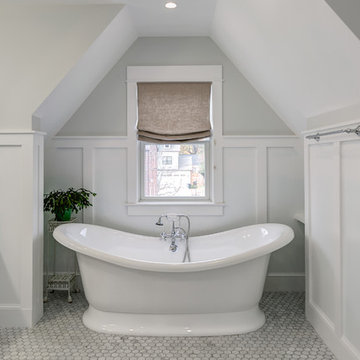
Inspiration for a mid-sized timeless master mosaic tile floor freestanding bathtub remodel in Orange County with shaker cabinets, white cabinets, white walls and marble countertops
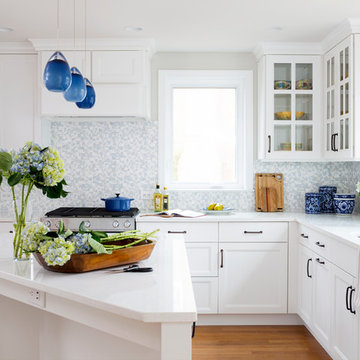
This smart kitchen renovation in Silver Spring, Maryland, involved removing three walls and a centrally located powder room and a closet. The powder room was relocated into the original closet area, and the patio door moved nearby. The main window was enlarged to create an anchor and focal point for the new kitchen as well as to enhance the view onto the lovely backyard. An angled island keeps the room feeling spacious and open, and a corner pantry was designed so as not to lose precious storage space.
Find the right local pro for your project
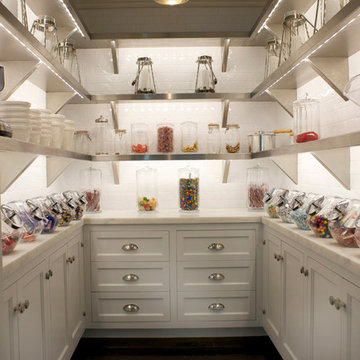
Candy Room Cabinetry by East End Country Kitchens
Photo by Tony Lopez
Elegant kitchen pantry photo in New York with subway tile backsplash
Elegant kitchen pantry photo in New York with subway tile backsplash

Example of a mid-sized classic white tile and ceramic tile ceramic tile, black floor and wallpaper powder room design in Boston with an undermount sink, marble countertops, white countertops, shaker cabinets, red cabinets, multicolored walls and a freestanding vanity

Karen Palmer Photography
with Marcia Moore Design
Example of a large classic l-shaped brown floor and dark wood floor kitchen design in St Louis with soapstone countertops, white backsplash, ceramic backsplash, stainless steel appliances, an island, gray countertops and raised-panel cabinets
Example of a large classic l-shaped brown floor and dark wood floor kitchen design in St Louis with soapstone countertops, white backsplash, ceramic backsplash, stainless steel appliances, an island, gray countertops and raised-panel cabinets

Large elegant u-shaped dark wood floor and brown floor eat-in kitchen photo in Atlanta with an undermount sink, shaker cabinets, white cabinets, quartz countertops, white backsplash, mosaic tile backsplash, stainless steel appliances, an island and white countertops

Eat-in kitchen - mid-sized traditional medium tone wood floor eat-in kitchen idea in Atlanta with a farmhouse sink, shaker cabinets, white cabinets, quartzite countertops, white backsplash, ceramic backsplash, paneled appliances and an island

Beautiful expansive kitchen remodel with custom cast stone range hood, porcelain floors, peninsula island, gothic style pendant lights, bar area, and cozy seating room at the far end.
Neals Design Remodel
Robin Victor Goetz
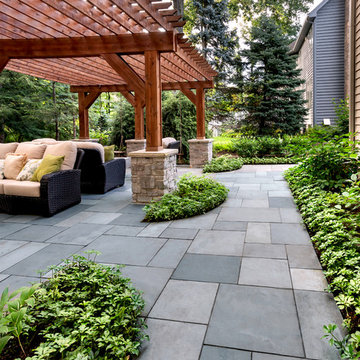
The eyebrow beds of Pachysandra and Polygonatum define the spaces and blend quietly with the bluestone.
Photo of a traditional shade backyard stone garden path in Chicago for summer.
Photo of a traditional shade backyard stone garden path in Chicago for summer.
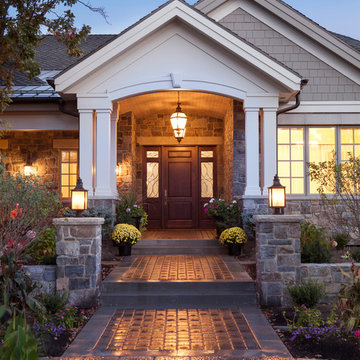
Example of a classic entryway design in Salt Lake City with a medium wood front door

The classic style covered cabana sits poolside and houses an impressive, outdoor, stacked stone, wood burning fireplace with wood storage, mounted tv, a vaulted tongue and groove ceiling and an outdoor living room perfect for hosting family and friends.

Clad windows and doors.
Example of a mid-sized classic backyard patio design in Orlando with decking and a roof extension
Example of a mid-sized classic backyard patio design in Orlando with decking and a roof extension
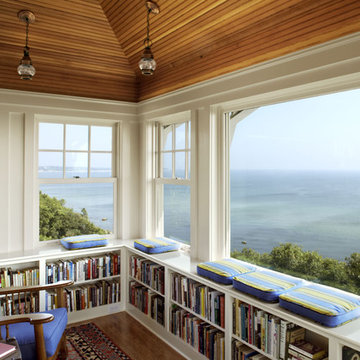
SeaBend is sited dramatically on a bluff, embracing a commanding view of a New England. The house is long and narrow, mostly one room deep, so that all the major rooms are open to both the north water views and the south sun, with breezes blowing through. The plan is geared to informal living, with the kitchen in the center to serve both indoor and outdoor living areas.
Part of the fun was in seeing what happened when a broad gabled volume was bent to respond to the contours of the site and to begin to suggest an outdoor space on the water side. Keeping the gable roof un-bent while putting a crook in the plan resulted in some curious volumes and unexpected shapes, which you discover as you move around the house.
Photography by Robert Benson

James Kruger, LandMark Photography
Interior Design: Martha O'Hara Interiors
Architect: Sharratt Design & Company
Large elegant l-shaped dark wood floor and brown floor open concept kitchen photo in Minneapolis with a farmhouse sink, beaded inset cabinets, limestone countertops, beige backsplash, stone tile backsplash, an island, dark wood cabinets and stainless steel appliances
Large elegant l-shaped dark wood floor and brown floor open concept kitchen photo in Minneapolis with a farmhouse sink, beaded inset cabinets, limestone countertops, beige backsplash, stone tile backsplash, an island, dark wood cabinets and stainless steel appliances
Traditional Home Design Ideas

Mud room has a built in shelf above the desk for charging electronics. Slate floor. Cubbies for storage. Photography by Pete Weigley
Example of a classic galley slate floor utility room design in New York with flat-panel cabinets, white cabinets, wood countertops, beige walls and black countertops
Example of a classic galley slate floor utility room design in New York with flat-panel cabinets, white cabinets, wood countertops, beige walls and black countertops

1plus1 Design
Example of a mid-sized classic master white tile and stone tile dark wood floor bathroom design in Boston with marble countertops, an undermount sink, white cabinets, beige walls and recessed-panel cabinets
Example of a mid-sized classic master white tile and stone tile dark wood floor bathroom design in Boston with marble countertops, an undermount sink, white cabinets, beige walls and recessed-panel cabinets

architecture - Beinfield Architecture
In this project, the beans are reclaimed and the ceiling is new wood with a grey stain. The beautiful scones were custom designed for the project. You can contact Surface Techniques in Milford CT who manufactured them. Our wall color Benjamin Moore White Dove.
76

























