Traditional Family Room with a Media Wall Ideas
Refine by:
Budget
Sort by:Popular Today
1 - 20 of 3,337 photos
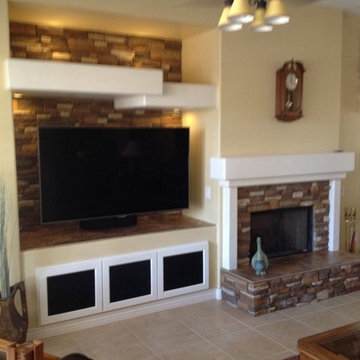
TWD converted an outdated fireplace by adding stone, a seat and mantle. A small custom TV niche with matching stone was also built to compliment the fireplace. All AV equipment is neatly stored out of sight in the storage compartments below the TV.
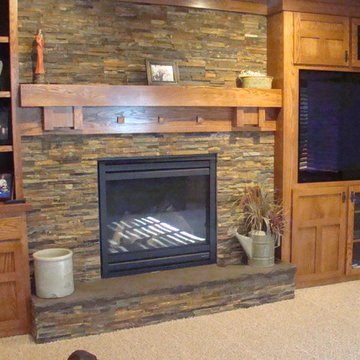
Stack-able Slate
Example of a mid-sized classic open concept beige floor family room design in Minneapolis with a standard fireplace, a stone fireplace and a media wall
Example of a mid-sized classic open concept beige floor family room design in Minneapolis with a standard fireplace, a stone fireplace and a media wall
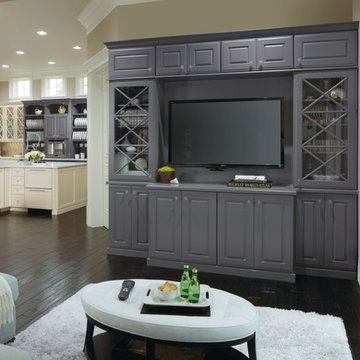
Family room - traditional open concept dark wood floor and brown floor family room idea in Other with beige walls and a media wall

Kurt Johnson
Family room library - large traditional medium tone wood floor family room library idea in Omaha with brown walls, a standard fireplace and a media wall
Family room library - large traditional medium tone wood floor family room library idea in Omaha with brown walls, a standard fireplace and a media wall

Angle Eye Photography
Family room - large traditional open concept brick floor and brown floor family room idea in Philadelphia with beige walls, a standard fireplace, a wood fireplace surround and a media wall
Family room - large traditional open concept brick floor and brown floor family room idea in Philadelphia with beige walls, a standard fireplace, a wood fireplace surround and a media wall
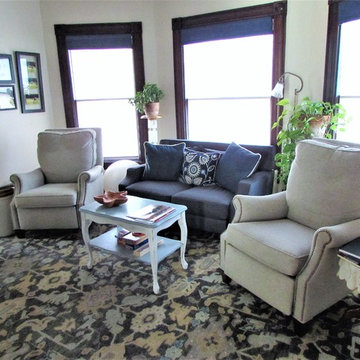
After photo: TV room. Client wanted to update old dark TV room. Client wanted two reclining chairs, and small sofa for their dogs. Client supplied coffee table, end tables, and floor lamp. New wall paper, window treatments, rug, and reclining chairs and sofa created bright updated TV room.
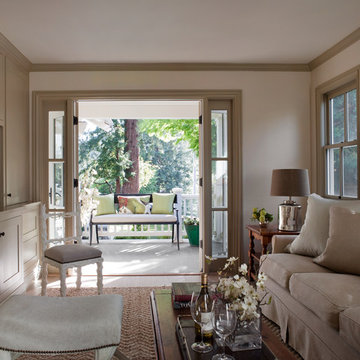
Residential Design by Heydt Designs, Interior Design by Benjamin Dhong Interiors, Construction by Kearney & O'Banion, Photography by David Duncan Livingston

The homeowner provided us an inspiration photo for this built in electric fireplace with shiplap, shelving and drawers. We brought the project to life with Fashion Cabinets white painted cabinets and shelves, MDF shiplap and a Dimplex Ignite fireplace.
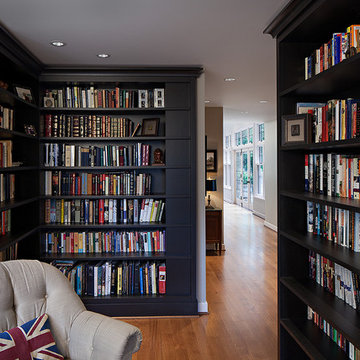
This cosy nook is actually a secondary hallway between the Kitchen beyond and the formal Living Room.
Small elegant open concept light wood floor family room library photo in Seattle with gray walls, no fireplace and a media wall
Small elegant open concept light wood floor family room library photo in Seattle with gray walls, no fireplace and a media wall
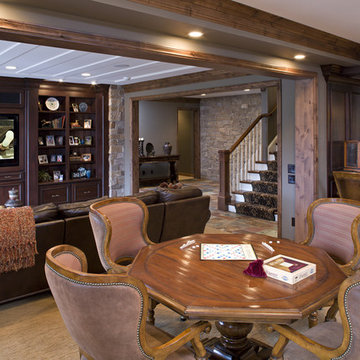
Photography: Landmark Photography
Example of a large classic open concept carpeted game room design in Minneapolis with brown walls, a media wall and a standard fireplace
Example of a large classic open concept carpeted game room design in Minneapolis with brown walls, a media wall and a standard fireplace

This classical library is a mix of historic architectural features and refreshing contemporary finishes. the brick fireplace is original to the 1907 construction while the majority of the millwork was added during the renovation.
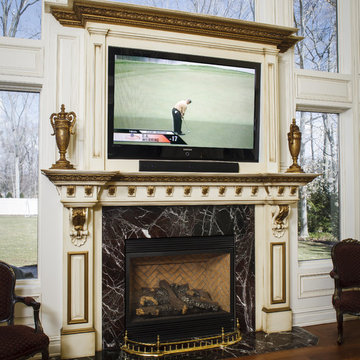
The existing 3000 square foot colonial home was expanded to more than double its original size.
The end result was an open floor plan with high ceilings, perfect for entertaining, bathroom for every bedroom, closet space, mudroom, and unique details ~ all of which were high priorities for the homeowner.
Photos-Peter Rymwid Photography
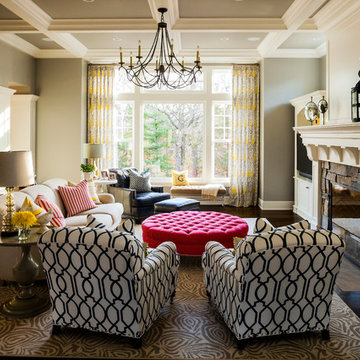
Craig Bares
Large elegant open concept dark wood floor family room photo in Minneapolis with a media wall, gray walls, a standard fireplace and a stone fireplace
Large elegant open concept dark wood floor family room photo in Minneapolis with a media wall, gray walls, a standard fireplace and a stone fireplace
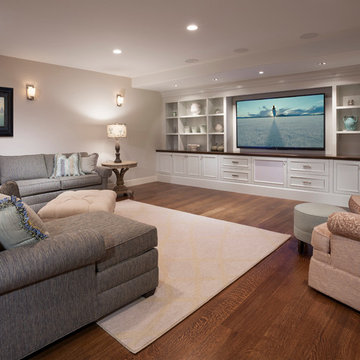
Joshua Campbell
Example of a large classic open concept medium tone wood floor family room design in Salt Lake City with gray walls and a media wall
Example of a large classic open concept medium tone wood floor family room design in Salt Lake City with gray walls and a media wall
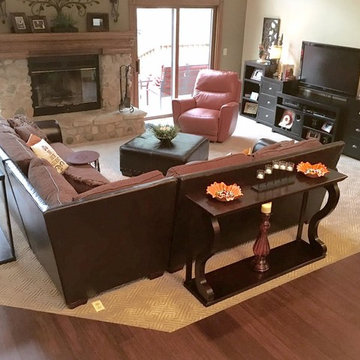
Inlayed pattern carpet surrounded by beautiful bamboo hardwood.
Mid-sized elegant open concept carpeted family room photo in Cleveland with beige walls, a standard fireplace, a stone fireplace and a media wall
Mid-sized elegant open concept carpeted family room photo in Cleveland with beige walls, a standard fireplace, a stone fireplace and a media wall
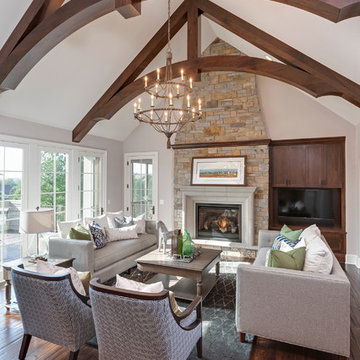
Builder: John Kraemer & Sons | Design: Rauscher & Associates | Staging: Ambiance at Home | Landscaping: GT Landscapes | Photography: Landmark Photography
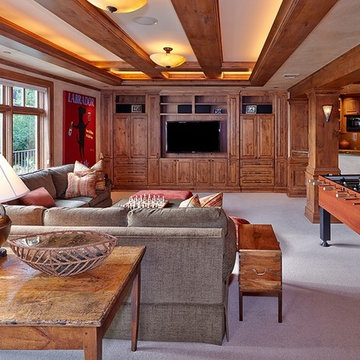
Game room - traditional enclosed carpeted and beige floor game room idea in Seattle with beige walls and a media wall
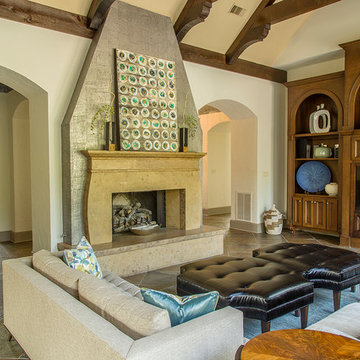
Inspiration for a timeless open concept family room remodel in Houston with white walls, a standard fireplace and a media wall
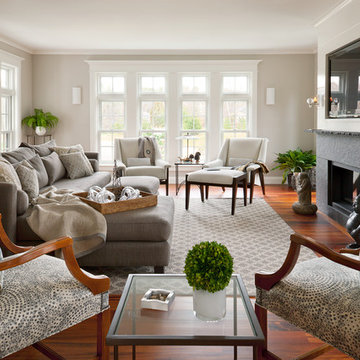
Example of a large classic open concept dark wood floor and brown floor family room design in Portland Maine with gray walls, a standard fireplace, a stone fireplace and a media wall
Traditional Family Room with a Media Wall Ideas
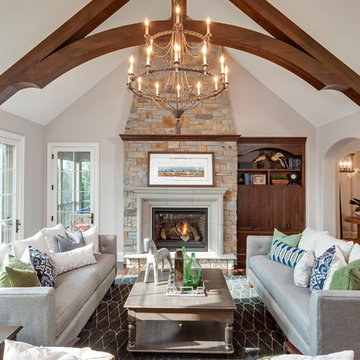
Builder: John Kraemer & Sons | Design: Rauscher & Associates | Staging: Ambiance at Home | Landscaping: GT Landscapes | Photography: Landmark Photography
1





